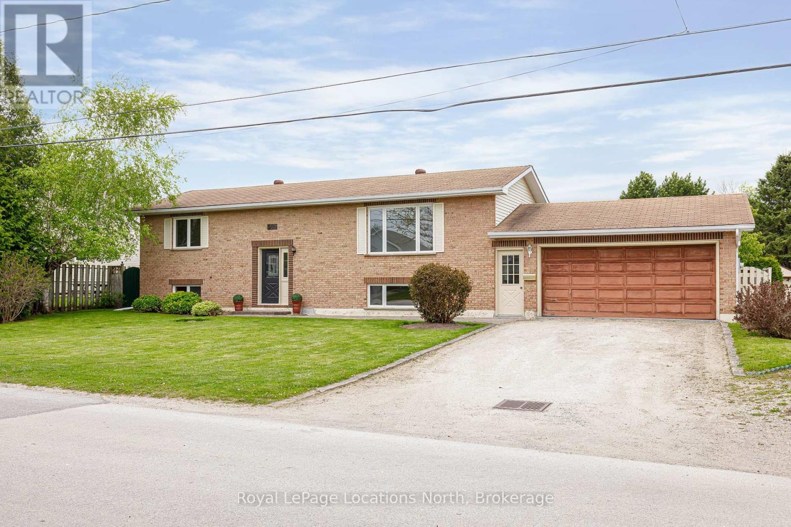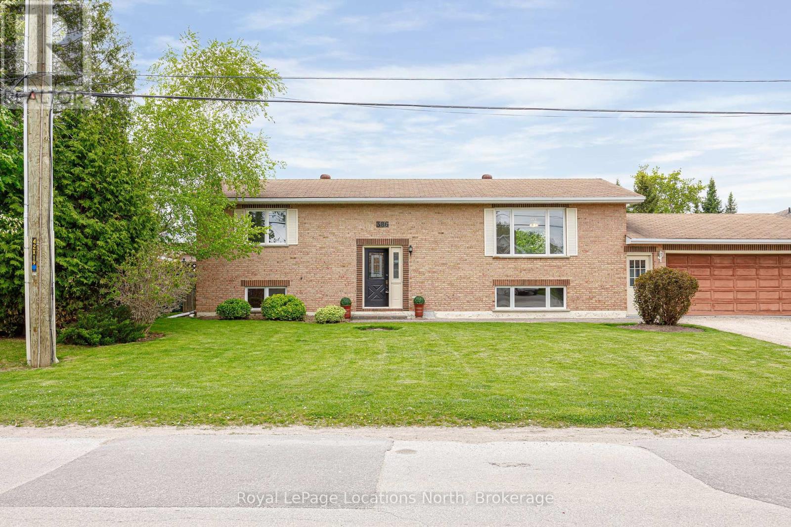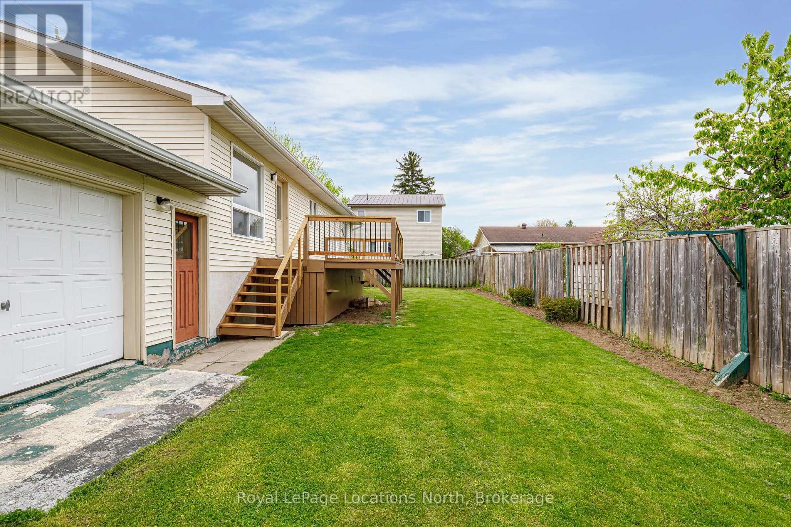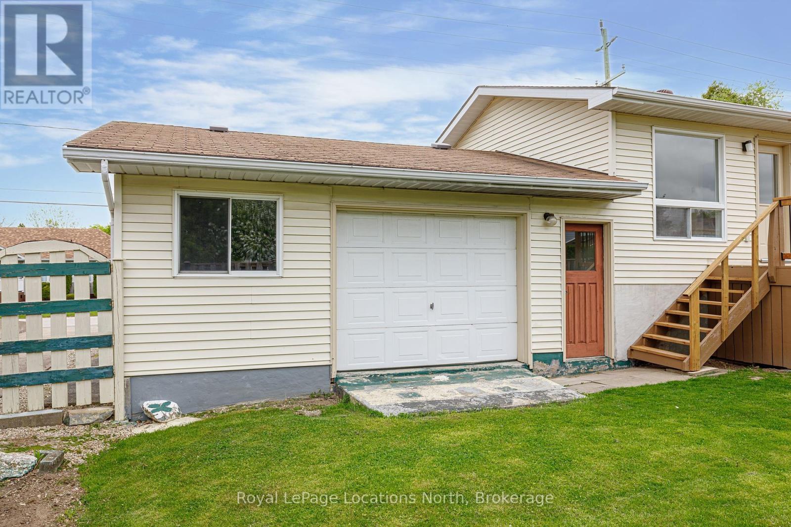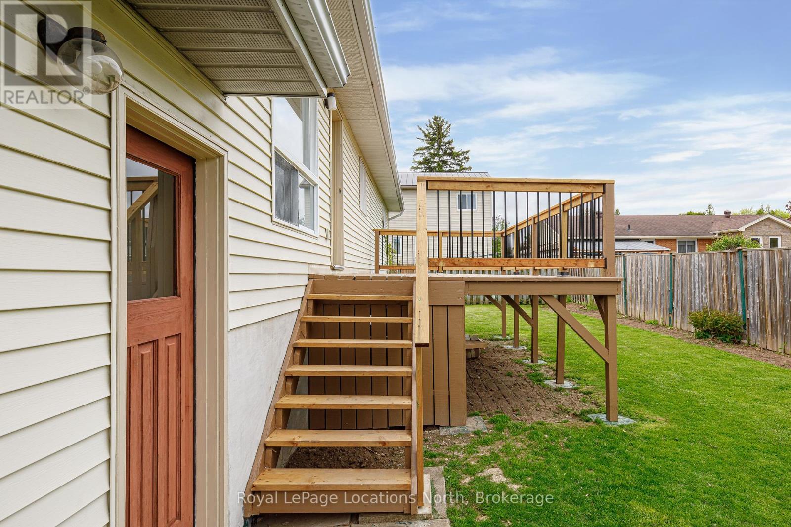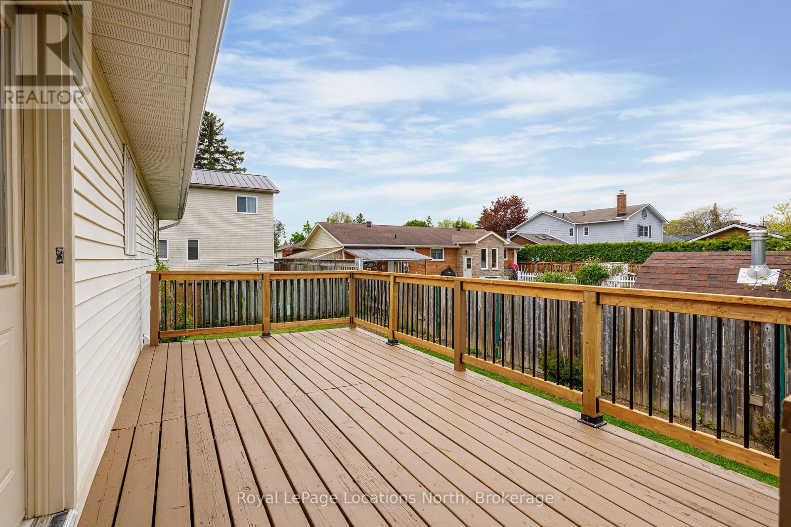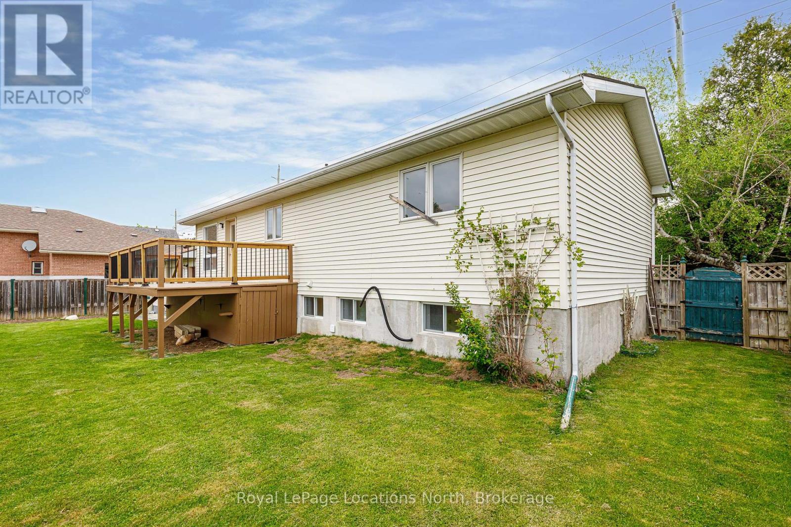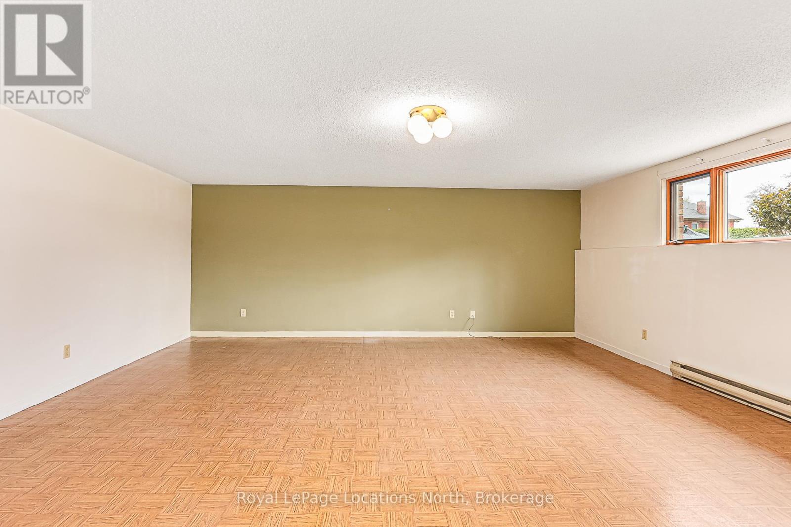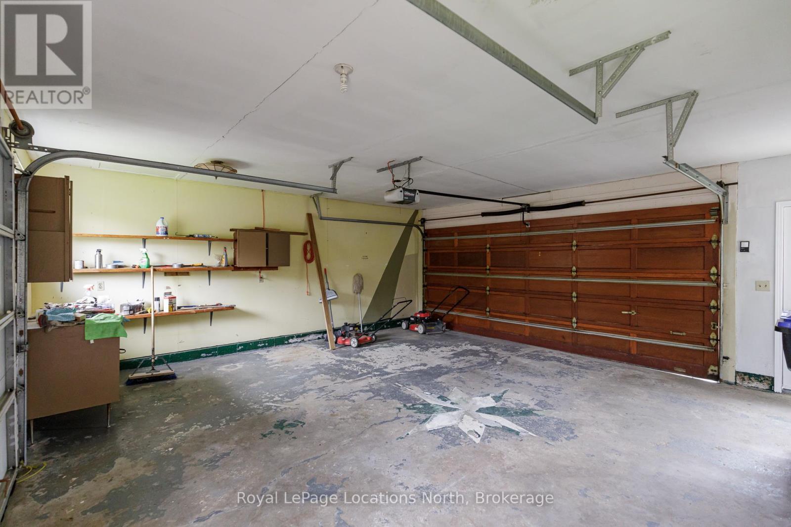386 Walnut Street Collingwood, Ontario L9Y 3E1
$649,000
Nestled in the heart of Collingwood is this charming well-built and well- maintained raised brick bungalow! This inviting home offers a spacious and sun-filled L-shaped living and dining area perfect for entertaining. Enjoy the convenience of a walk-out from the kitchen/dining area to a large deck featuring a brand-new railing, all overlooking a private, fully fenced backyard ideal for quiet outdoor living. The lower level boasts a generous family room, a third bedroom, a two-piece second bathroom, laundry area, and plenty of storage space. Recent updates include new carpet and vinyl plank flooring, a new toilet in the main bath, a sump pump, a rear bedroom window, and a stylish new entry light fixture. Fresh paint throughout gives the home a clean, modern feel. All utilities are conveniently bundled into one economical bill with Epcor. The attached oversized garage includes two man doors and two overhead doors, providing ample space for vehicles. Situated on a bus route and close to all amenities including shopping, skiing, golf, schools, trails, and Georgian Bay. Vacant and move-in ready, this is an excellent opportunity for first-time buyers, retirees, or savvy investors. (id:44887)
Property Details
| MLS® Number | S12165182 |
| Property Type | Single Family |
| Community Name | Collingwood |
| AmenitiesNearBy | Schools, Ski Area, Park |
| ParkingSpaceTotal | 5 |
| Structure | Deck |
| ViewType | Mountain View |
Building
| BathroomTotal | 2 |
| BedroomsAboveGround | 2 |
| BedroomsBelowGround | 1 |
| BedroomsTotal | 3 |
| Age | 31 To 50 Years |
| Appliances | Garage Door Opener Remote(s), Water Heater, Water Meter |
| ArchitecturalStyle | Raised Bungalow |
| BasementDevelopment | Finished |
| BasementType | Full (finished) |
| ConstructionStyleAttachment | Detached |
| ExteriorFinish | Brick |
| FoundationType | Poured Concrete |
| HalfBathTotal | 1 |
| HeatingFuel | Electric |
| HeatingType | Baseboard Heaters |
| StoriesTotal | 1 |
| SizeInterior | 700 - 1100 Sqft |
| Type | House |
| UtilityWater | Municipal Water |
Parking
| Attached Garage | |
| Garage |
Land
| Acreage | No |
| FenceType | Fenced Yard |
| LandAmenities | Schools, Ski Area, Park |
| Sewer | Sanitary Sewer |
| SizeDepth | 82 Ft |
| SizeFrontage | 66 Ft ,9 In |
| SizeIrregular | 66.8 X 82 Ft |
| SizeTotalText | 66.8 X 82 Ft |
| ZoningDescription | R3 |
Rooms
| Level | Type | Length | Width | Dimensions |
|---|---|---|---|---|
| Lower Level | Bedroom 3 | 3.69 m | 3.74 m | 3.69 m x 3.74 m |
| Lower Level | Family Room | 6 m | 5.91 m | 6 m x 5.91 m |
| Main Level | Kitchen | 2.47 m | 3.08 m | 2.47 m x 3.08 m |
| Main Level | Living Room | 3.47 m | 5.82 m | 3.47 m x 5.82 m |
| Main Level | Dining Room | 2.86 m | 3.84 m | 2.86 m x 3.84 m |
| Main Level | Primary Bedroom | 3.47 m | 4.26 m | 3.47 m x 4.26 m |
| Main Level | Bedroom 2 | 2.47 m | 4.26 m | 2.47 m x 4.26 m |
Utilities
| Cable | Installed |
| Sewer | Installed |
https://www.realtor.ca/real-estate/28349119/386-walnut-street-collingwood-collingwood
Interested?
Contact us for more information
Cindy Ryerse
Salesperson
112 Hurontario St
Collingwood, Ontario L9Y 2L8
Jessica Ryerse
Salesperson
112 Hurontario St
Collingwood, Ontario L9Y 2L8

