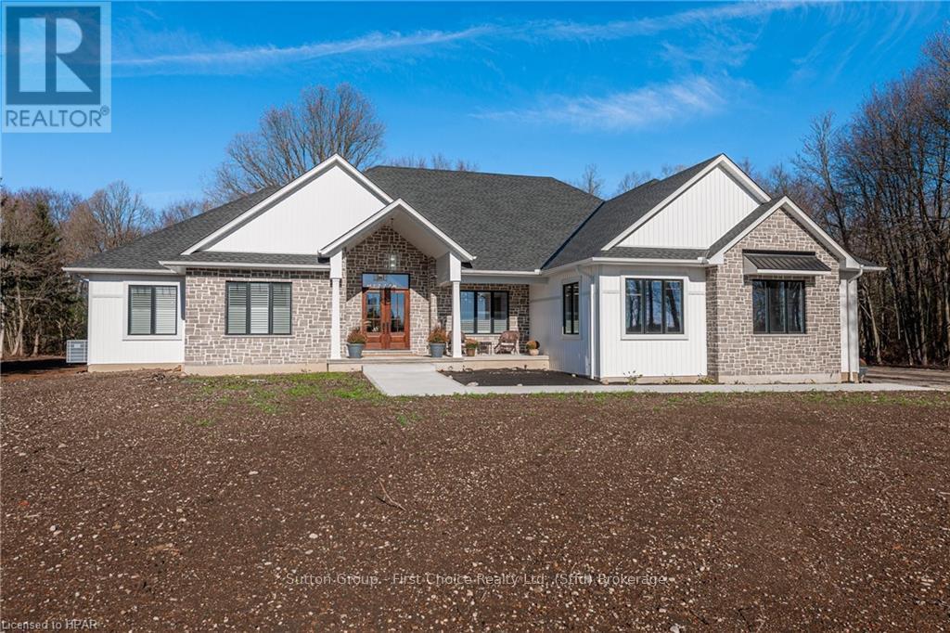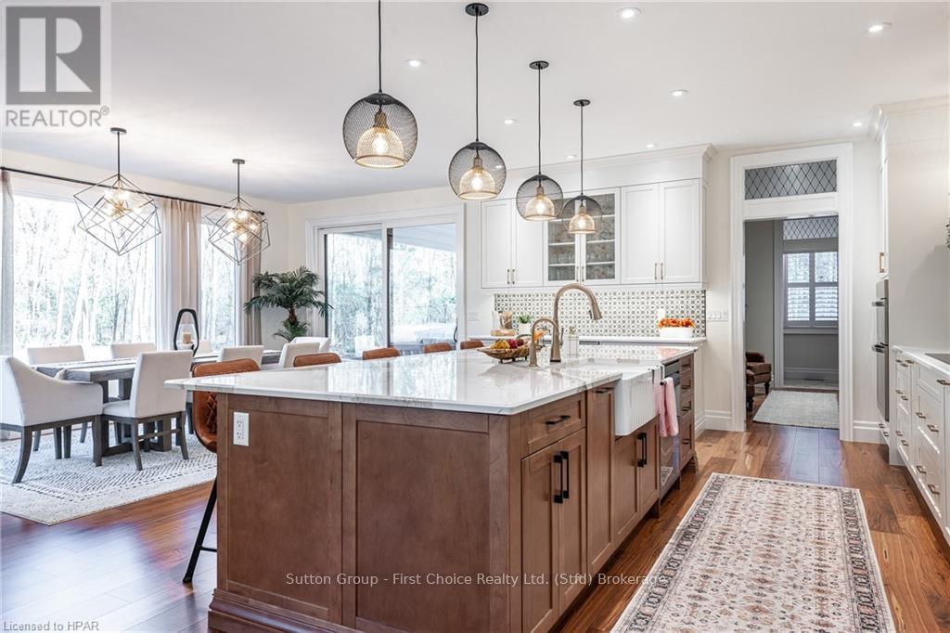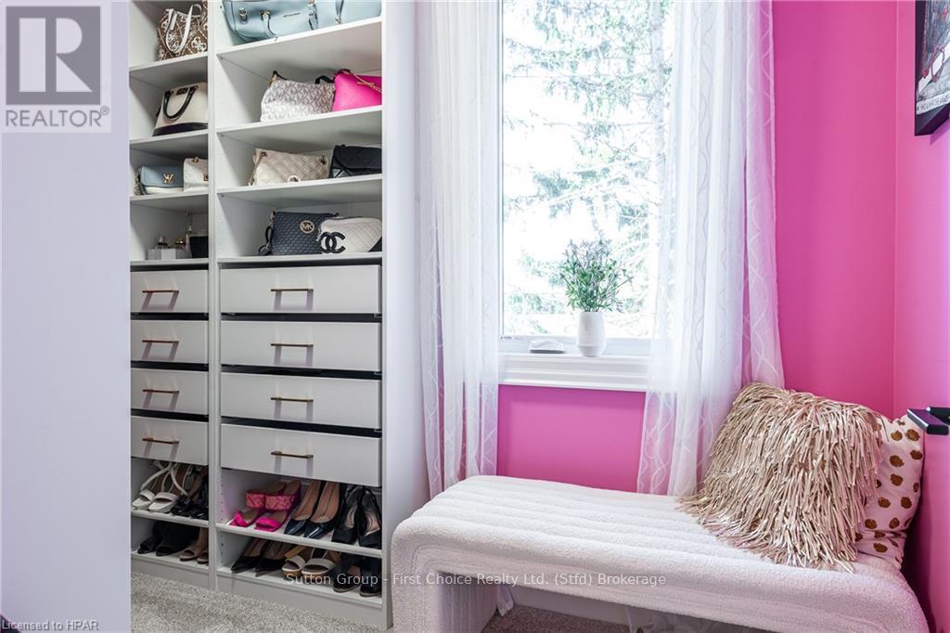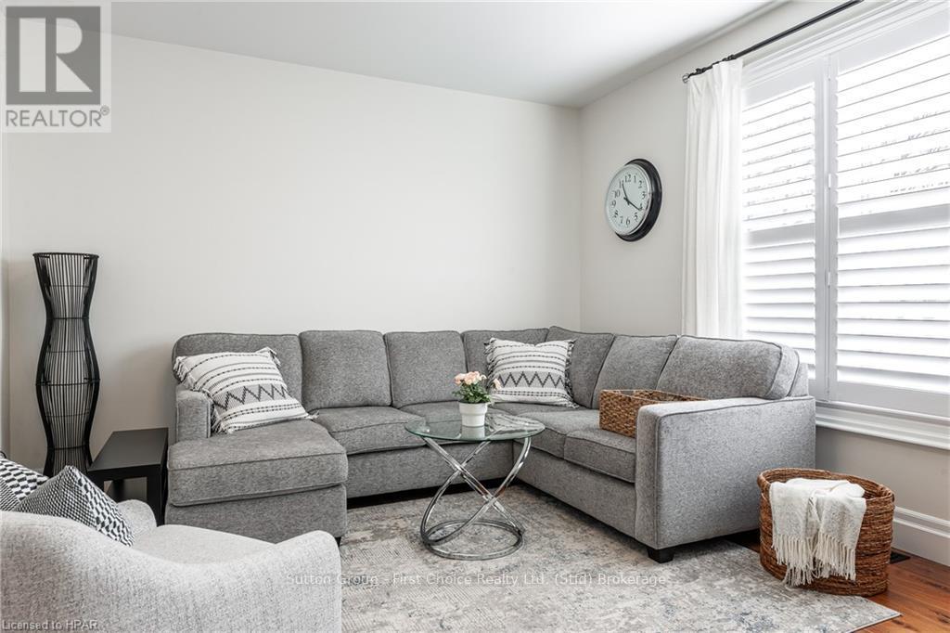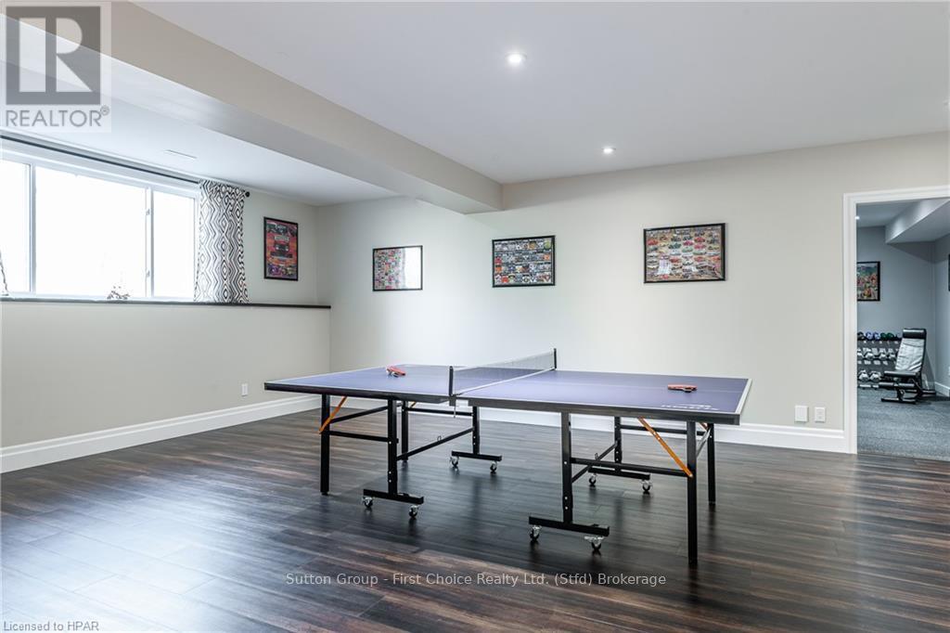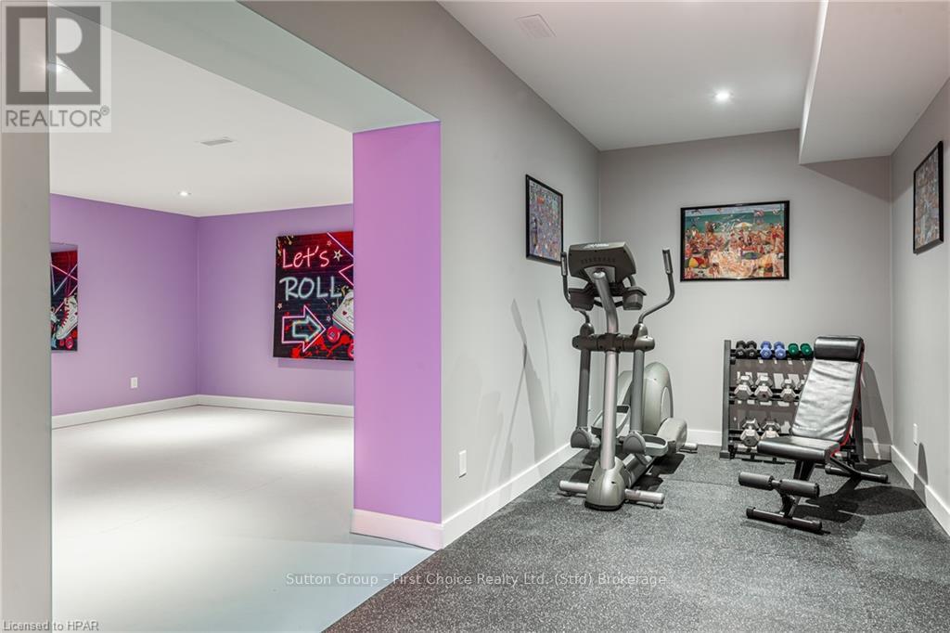3898 Line 9, R.r. #2 Perth South, Ontario N4X 1C5
$3,395,000
Proudly presenting 3898 Line 9, RR#2, incredibly located between Stratford and St. Marys. 3898 Line 9 has been conceived, designed, and built for this 12 acre hardwood forest parcel of land. Private, serene and peaceful while being an easy drive from all conveniences. Towering ceilings and flooding natural light in every room. Custom and thoughtful design with attention to every detail is found throughout this sprawling bungalow ranch. An impossibly rare opportunity; 3898 Line 9 is welcoming Offers anytime. (id:44887)
Property Details
| MLS® Number | X11880208 |
| Property Type | Single Family |
| Community Name | Downie |
| EquipmentType | None |
| Features | Backs On Greenbelt, Flat Site, Sump Pump |
| ParkingSpaceTotal | 10 |
| RentalEquipmentType | None |
| Structure | Porch |
Building
| BathroomTotal | 4 |
| BedroomsAboveGround | 2 |
| BedroomsBelowGround | 1 |
| BedroomsTotal | 3 |
| Amenities | Fireplace(s) |
| Appliances | Water Treatment, Water Heater, Dishwasher, Dryer, Garage Door Opener, Range, Refrigerator, Stove, Washer, Window Coverings |
| ArchitecturalStyle | Bungalow |
| BasementDevelopment | Finished |
| BasementType | Full (finished) |
| ConstructionStyleAttachment | Detached |
| CoolingType | Central Air Conditioning, Air Exchanger |
| ExteriorFinish | Stone, Vinyl Siding |
| FireplacePresent | Yes |
| FireplaceTotal | 1 |
| FoundationType | Poured Concrete |
| HalfBathTotal | 1 |
| HeatingFuel | Propane |
| HeatingType | Forced Air |
| StoriesTotal | 1 |
| Type | House |
Parking
| Attached Garage |
Land
| Acreage | Yes |
| Sewer | Septic System |
| SizeFrontage | 475.2 M |
| SizeIrregular | 475.2 X 1102.6 Acre |
| SizeTotalText | 475.2 X 1102.6 Acre|10 - 24.99 Acres |
| ZoningDescription | Nre2 |
Rooms
| Level | Type | Length | Width | Dimensions |
|---|---|---|---|---|
| Basement | Bathroom | 2.74 m | 2.64 m | 2.74 m x 2.64 m |
| Basement | Other | 1.93 m | 4.88 m | 1.93 m x 4.88 m |
| Basement | Bedroom | 5.26 m | 4.85 m | 5.26 m x 4.85 m |
| Basement | Cold Room | 2.87 m | 7.29 m | 2.87 m x 7.29 m |
| Basement | Den | 4.62 m | 4.98 m | 4.62 m x 4.98 m |
| Basement | Other | 2.29 m | 5.41 m | 2.29 m x 5.41 m |
| Basement | Recreational, Games Room | 10.31 m | 20.55 m | 10.31 m x 20.55 m |
| Basement | Utility Room | 3.15 m | 7.77 m | 3.15 m x 7.77 m |
| Main Level | Living Room | 5.33 m | 6.05 m | 5.33 m x 6.05 m |
| Main Level | Mud Room | 2.67 m | 3.91 m | 2.67 m x 3.91 m |
| Main Level | Office | 3.96 m | 3.86 m | 3.96 m x 3.86 m |
| Main Level | Pantry | 1.8 m | 3.86 m | 1.8 m x 3.86 m |
| Main Level | Primary Bedroom | 5.23 m | 6.58 m | 5.23 m x 6.58 m |
| Main Level | Other | 2.13 m | 2.46 m | 2.13 m x 2.46 m |
| Main Level | Other | 3.53 m | 1.88 m | 3.53 m x 1.88 m |
| Main Level | Bathroom | 2.67 m | 1.5 m | 2.67 m x 1.5 m |
| Main Level | Bathroom | 1.68 m | 3.51 m | 1.68 m x 3.51 m |
| Main Level | Other | 3.86 m | 3.96 m | 3.86 m x 3.96 m |
| Main Level | Bedroom | 4.6 m | 4.55 m | 4.6 m x 4.55 m |
| Main Level | Dining Room | 3.12 m | 5.44 m | 3.12 m x 5.44 m |
| Main Level | Foyer | 2.72 m | 3.73 m | 2.72 m x 3.73 m |
| Main Level | Other | 12.9 m | 9.5 m | 12.9 m x 9.5 m |
| Main Level | Kitchen | 5.16 m | 6.15 m | 5.16 m x 6.15 m |
| Main Level | Laundry Room | 2.77 m | 3.48 m | 2.77 m x 3.48 m |
https://www.realtor.ca/real-estate/27707322/3898-line-9-rr-2-perth-south-downie-downie
Interested?
Contact us for more information
Geoffrey Neil Cheney
Salesperson
151 Downie St
Stratford, Ontario N5A 1X2

