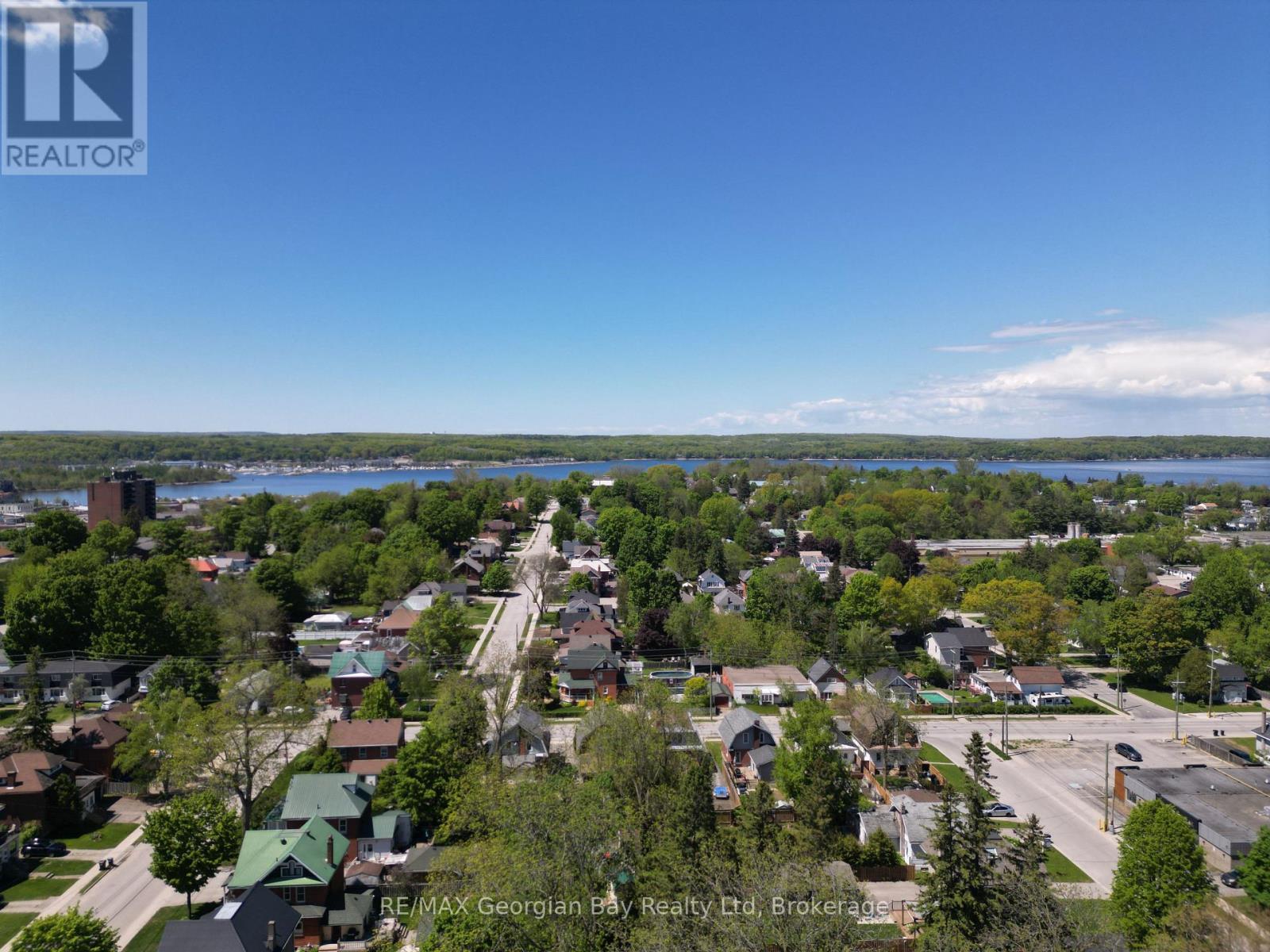393 Hannah Street Midland, Ontario L4R 2G2
$375,000
Renovators dream. This is a solid all brick 2 story home in the heart of Midland. Easy walk to shopping, the recreation center, the waterfront and trails. Once complete you could have a beautiful home on a flat fully fenced yard. The bones are all there to make your dream home become a reality. (id:44887)
Property Details
| MLS® Number | S12178080 |
| Property Type | Single Family |
| Community Name | Midland |
| AmenitiesNearBy | Park |
| CommunityFeatures | Community Centre |
| EquipmentType | Water Heater - Gas |
| Features | Level Lot, Level |
| ParkingSpaceTotal | 3 |
| RentalEquipmentType | Water Heater - Gas |
| Structure | Porch |
Building
| BathroomTotal | 2 |
| BedroomsAboveGround | 4 |
| BedroomsTotal | 4 |
| Age | 100+ Years |
| Appliances | Water Meter |
| BasementDevelopment | Unfinished |
| BasementType | Full (unfinished) |
| ConstructionStyleAttachment | Detached |
| ExteriorFinish | Brick |
| FoundationType | Stone |
| HalfBathTotal | 1 |
| HeatingFuel | Natural Gas |
| HeatingType | Forced Air |
| StoriesTotal | 3 |
| SizeInterior | 1500 - 2000 Sqft |
| Type | House |
| UtilityWater | Municipal Water |
Parking
| No Garage |
Land
| Acreage | No |
| FenceType | Fenced Yard |
| LandAmenities | Park |
| Sewer | Sanitary Sewer |
| SizeDepth | 100 Ft |
| SizeFrontage | 50 Ft |
| SizeIrregular | 50 X 100 Ft |
| SizeTotalText | 50 X 100 Ft |
| ZoningDescription | R2 |
Rooms
| Level | Type | Length | Width | Dimensions |
|---|---|---|---|---|
| Second Level | Bedroom | 2.88 m | 3.95 m | 2.88 m x 3.95 m |
| Second Level | Bedroom | 3.95 m | 2.88 m | 3.95 m x 2.88 m |
| Second Level | Bedroom | 3.06 m | 3.07 m | 3.06 m x 3.07 m |
| Second Level | Bathroom | 3.02 m | 1.35 m | 3.02 m x 1.35 m |
| Third Level | Bedroom | 4.7 m | 4.1 m | 4.7 m x 4.1 m |
| Main Level | Living Room | 3.55 m | 3.55 m | 3.55 m x 3.55 m |
| Main Level | Dining Room | 4.5 m | 3.55 m | 4.5 m x 3.55 m |
| Main Level | Bathroom | 1.34 m | 1.32 m | 1.34 m x 1.32 m |
| Main Level | Kitchen | 4.07 m | 3.72 m | 4.07 m x 3.72 m |
| Main Level | Foyer | 1.94 m | 1.93 m | 1.94 m x 1.93 m |
https://www.realtor.ca/real-estate/28377123/393-hannah-street-midland-midland
Interested?
Contact us for more information
Stephen Jupp
Salesperson
833 King Street
Midland, Ontario L4R 4L1

















