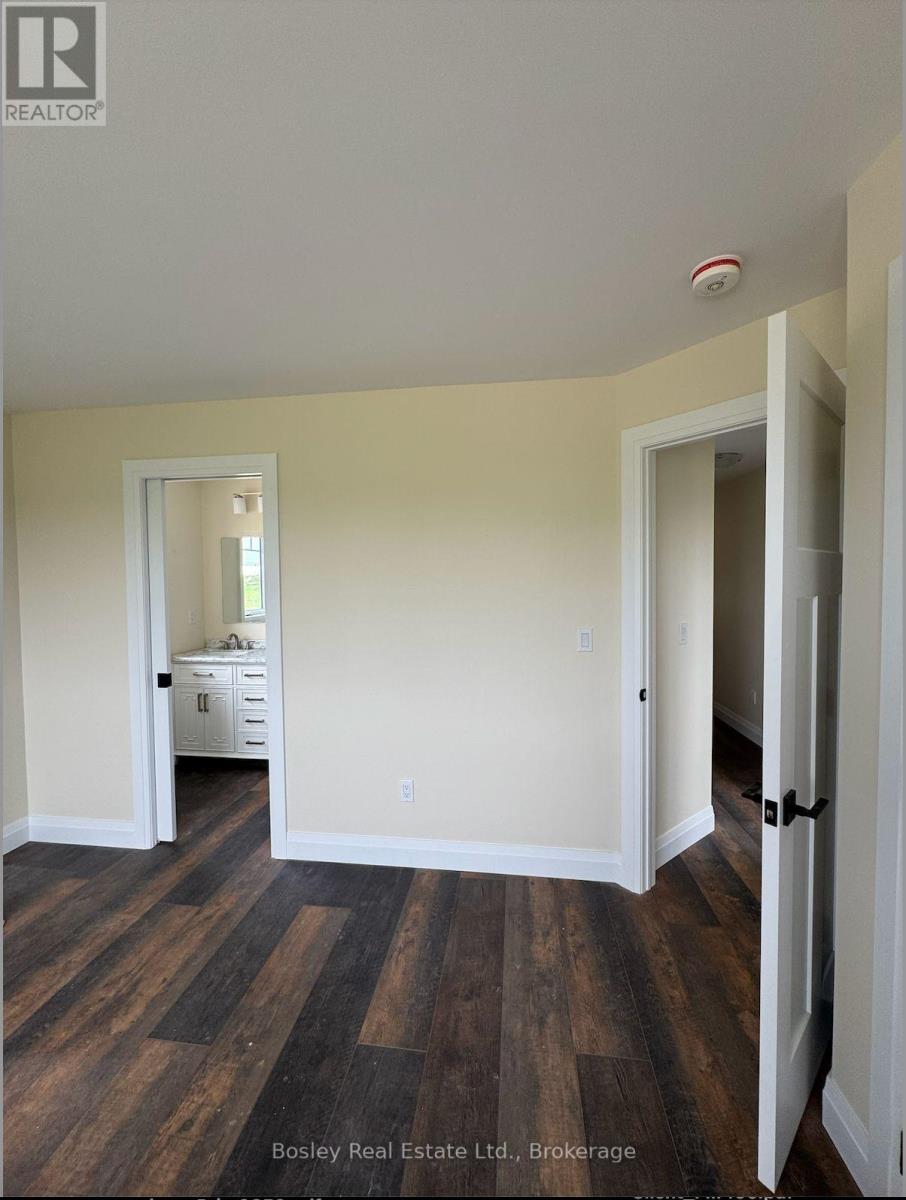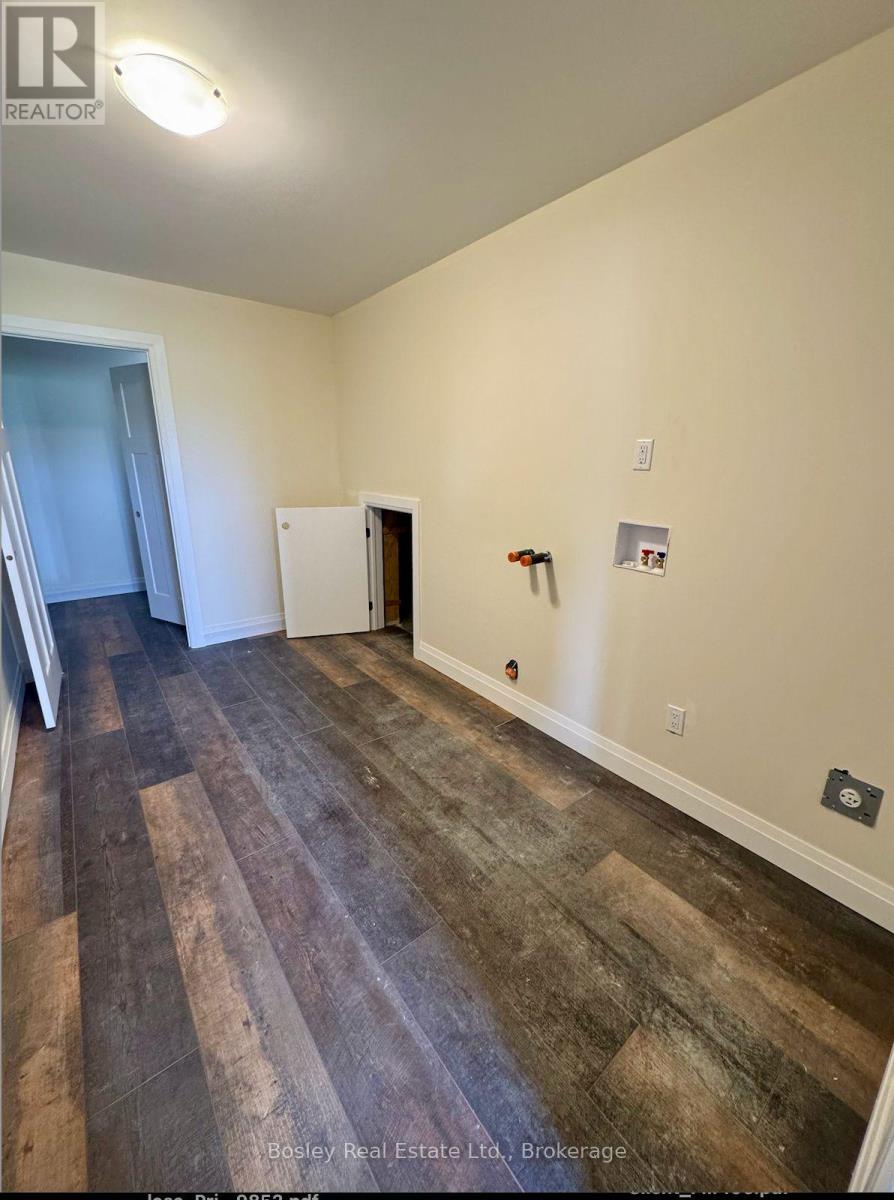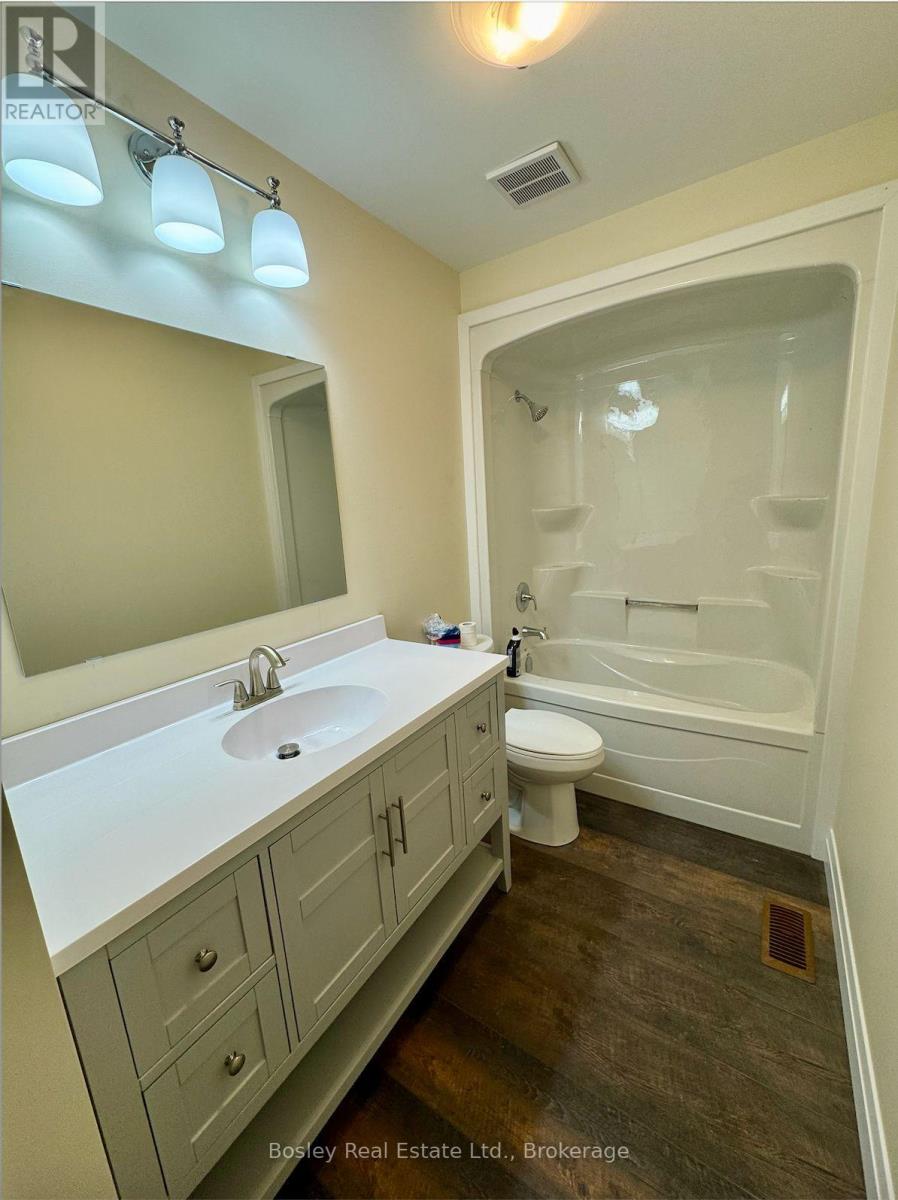397600 Concession 10 Road Meaford, Ontario N4K 5N8
$700,000
NEW BUILD NEARLY COMPLETED! Embrace main-floor living in this thoughtfully designed custom bungalow, ideally located in a peaceful rural setting just minutes from Owen Sound, fully completed for you to move-in in a couple of weeks. This stunning new build offers a bright sun-filled space, with 3 bedrooms, 2 bathrooms, a custom kitchen, and an open-concept living area. The single-car garage provides direct entry into the foyer for added convenience.With 1,347 sq. ft. of finished living space on the main floor and an unfinished basement (with finished laundry room) and rough-in for a 3-piece bathroom, this home offers room to grow and personalize. Built by JCB Enterprises, a trusted local builder with over 28 years of experience creating custom homes in the Owen Sound and Grey County area, this home this home reflects exceptional craftsmanship and quality. *HST in addition. (id:44887)
Property Details
| MLS® Number | X11918743 |
| Property Type | Single Family |
| Community Name | Meaford |
| AmenitiesNearBy | Place Of Worship, Hospital |
| CommunityFeatures | Community Centre |
| Features | Flat Site |
| ParkingSpaceTotal | 3 |
| ViewType | View |
Building
| BathroomTotal | 3 |
| BedroomsAboveGround | 3 |
| BedroomsTotal | 3 |
| Age | New Building |
| ArchitecturalStyle | Bungalow |
| BasementDevelopment | Unfinished |
| BasementType | Full (unfinished) |
| ConstructionStyleAttachment | Detached |
| CoolingType | Central Air Conditioning |
| ExteriorFinish | Vinyl Siding, Stone |
| FoundationType | Concrete |
| HeatingFuel | Natural Gas |
| HeatingType | Forced Air |
| StoriesTotal | 1 |
| SizeInterior | 1100 - 1500 Sqft |
| Type | House |
| UtilityWater | Drilled Well |
Parking
| Attached Garage |
Land
| Acreage | No |
| LandAmenities | Place Of Worship, Hospital |
| Sewer | Septic System |
| SizeDepth | 223 Ft |
| SizeFrontage | 200 Ft |
| SizeIrregular | 200 X 223 Ft |
| SizeTotalText | 200 X 223 Ft|1/2 - 1.99 Acres |
| ZoningDescription | R1 |
Rooms
| Level | Type | Length | Width | Dimensions |
|---|---|---|---|---|
| Main Level | Primary Bedroom | 3.66 m | 3.76 m | 3.66 m x 3.76 m |
| Main Level | Bedroom | 3.17 m | 3.05 m | 3.17 m x 3.05 m |
| Main Level | Bedroom 2 | 2.64 m | 2.97 m | 2.64 m x 2.97 m |
| Main Level | Living Room | 3.71 m | 6.1 m | 3.71 m x 6.1 m |
| Main Level | Kitchen | 3.84 m | 3.43 m | 3.84 m x 3.43 m |
| Main Level | Dining Room | 3.84 m | 3.66 m | 3.84 m x 3.66 m |
https://www.realtor.ca/real-estate/27791711/397600-concession-10-road-meaford-meaford
Interested?
Contact us for more information
Vanessa Arellano-Carroll
Salesperson
276 Ste Marie Street
Collingwood, Ontario L9Y 3K7
Fraser Macdonald
Salesperson
276 Ste Marie Street
Collingwood, Ontario L9Y 3K7































