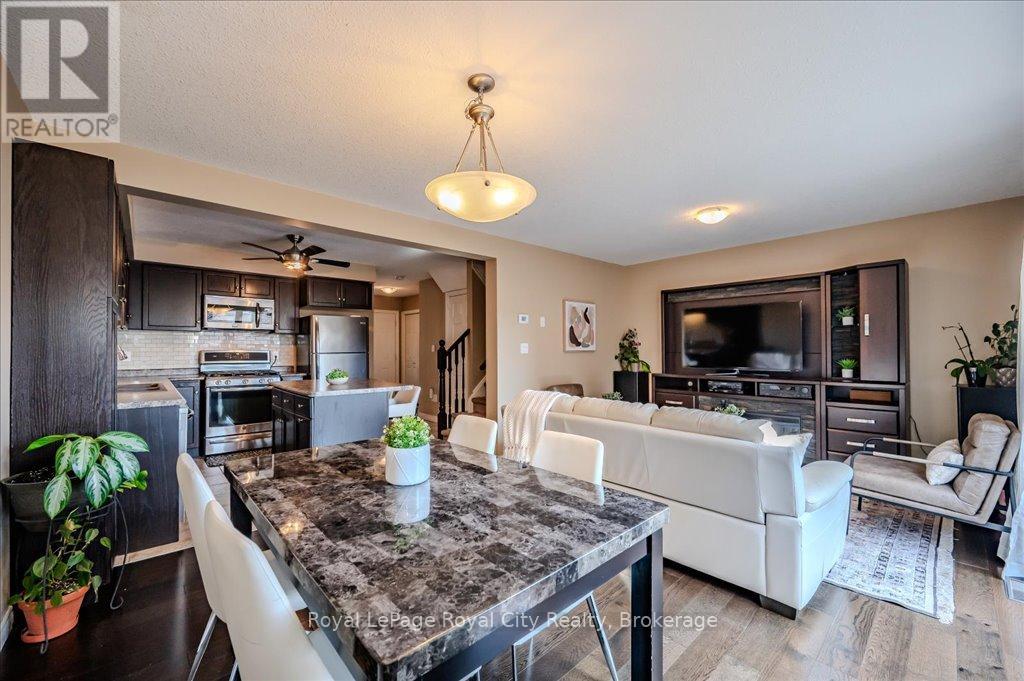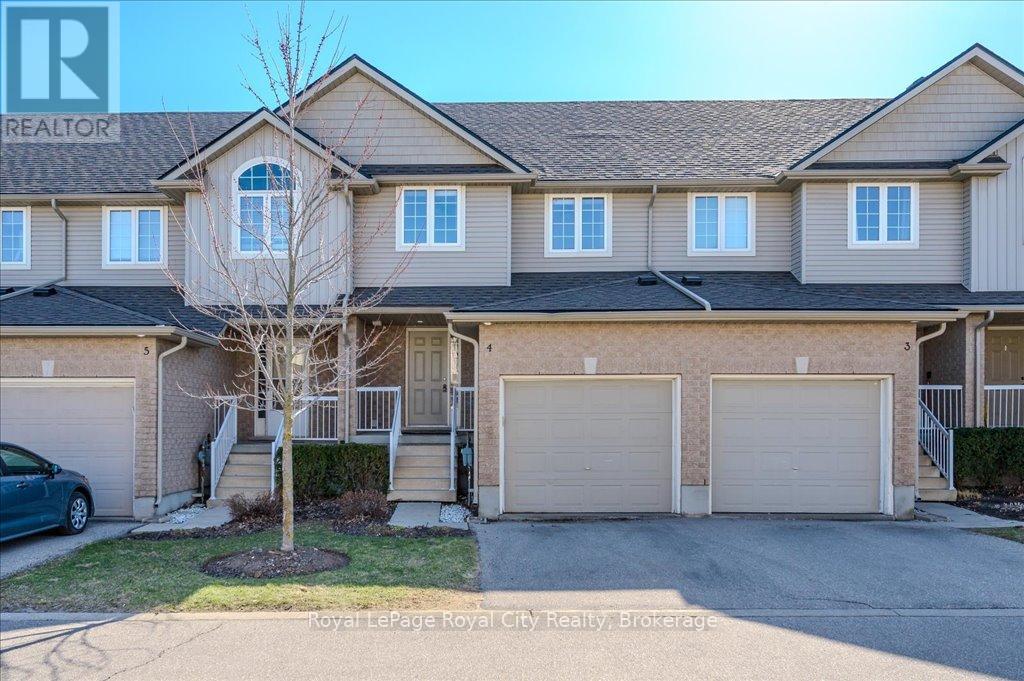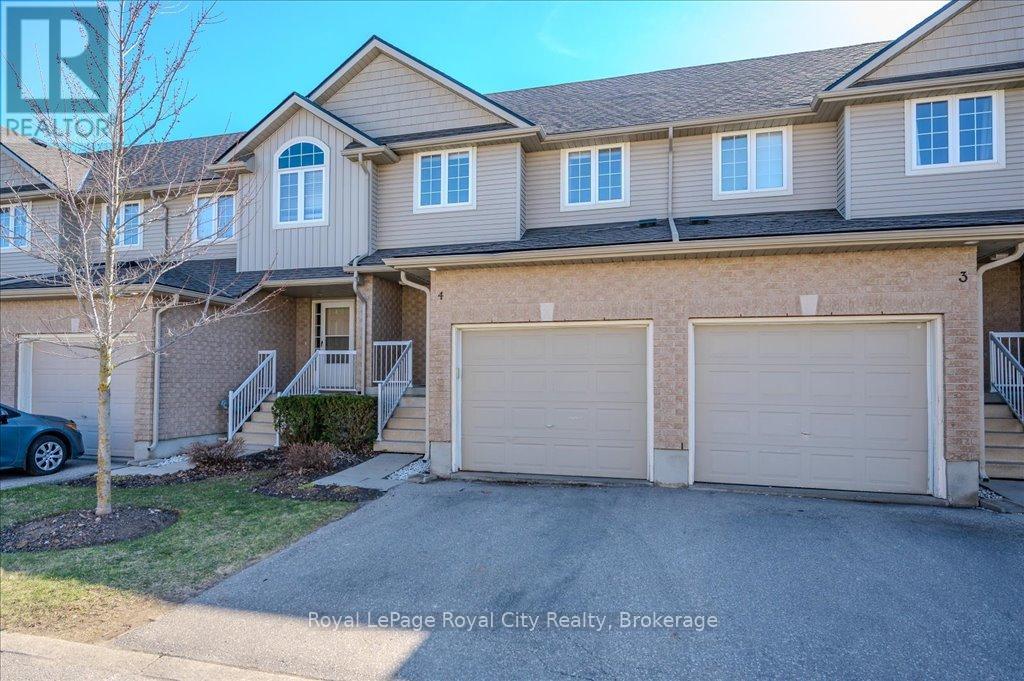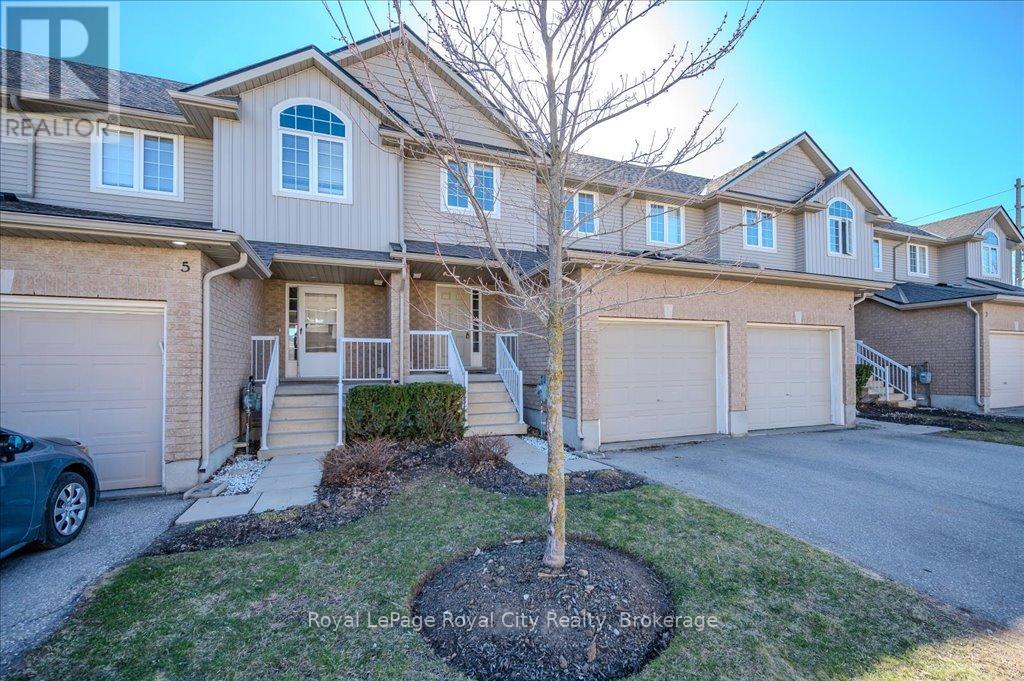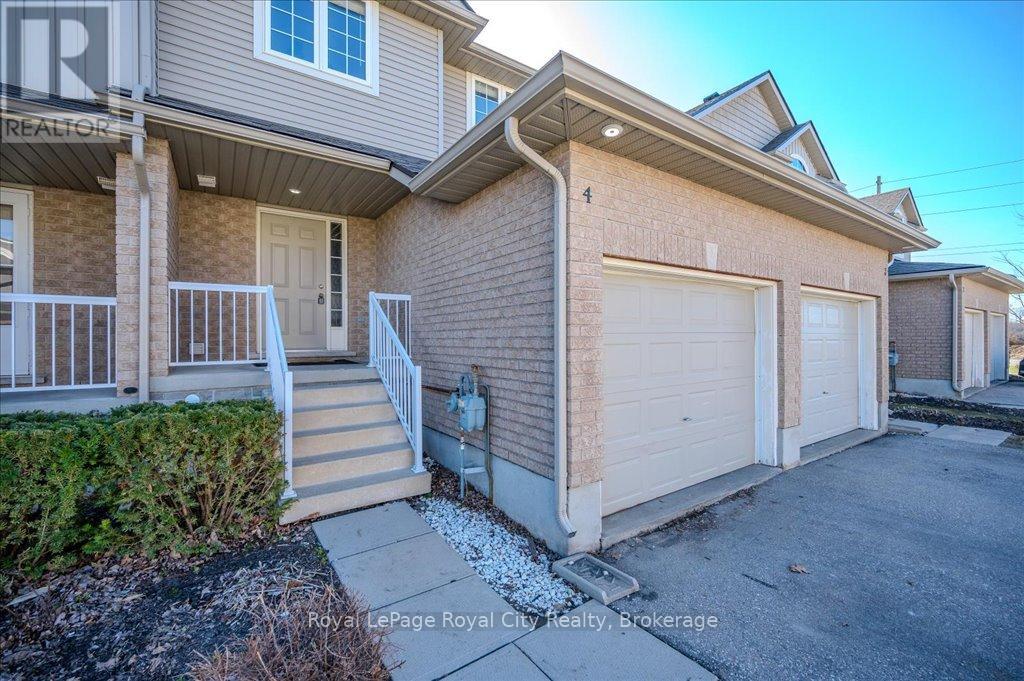4 - 361 Arkell Road Guelph, Ontario N1L 1E5
$749,999Maintenance,
$317 Monthly
Maintenance,
$317 MonthlyImmaculate 3-bedroom, 4-bathroom townhome in Guelphs sought-after South End! Step inside from the covered porch into a spacious foyer with a double coat closet. The open-concept main level features a stylish kitchen with stainless steel appliances, a chic backsplash, and a central island with breakfast bar, perfect for everyday meals and entertaining. The living and dining area flows seamlessly to a private deck, ideal for summer BBQs. A convenient powder room completes the main floor.Upstairs, the primary suite offers a walk-in closet and its own private ensuite. Two additional bedrooms share a well-appointed 4-piece bathroom. The professionally finished basement adds valuable living space with wide plank flooring, pot lights, an egress window, and a third full bathroom, ideal as a rec room, home office, gym, or even a fourth bedroom.Located just steps from public transit, Arkell Crossing, and Starkey Hills scenic trails, with quick access to the University and the 401, this home is a fantastic option for professionals, families, or investors alike. (id:44887)
Property Details
| MLS® Number | X12095397 |
| Property Type | Single Family |
| Community Name | Pineridge/Westminster Woods |
| AmenitiesNearBy | Park, Place Of Worship, Public Transit, Schools |
| CommunityFeatures | Pet Restrictions |
| Features | In Suite Laundry |
| ParkingSpaceTotal | 2 |
Building
| BathroomTotal | 4 |
| BedroomsAboveGround | 3 |
| BedroomsTotal | 3 |
| Amenities | Visitor Parking |
| Appliances | Garage Door Opener Remote(s), Central Vacuum, Water Heater, Water Meter, Water Softener, Dishwasher, Dryer, Garage Door Opener, Microwave, Oven, Hood Fan, Range, Washer, Window Coverings, Refrigerator |
| BasementDevelopment | Finished |
| BasementType | Full (finished) |
| CoolingType | Central Air Conditioning |
| ExteriorFinish | Brick |
| FoundationType | Poured Concrete |
| HalfBathTotal | 1 |
| HeatingFuel | Natural Gas |
| HeatingType | Forced Air |
| StoriesTotal | 2 |
| SizeInterior | 1200 - 1399 Sqft |
| Type | Row / Townhouse |
Parking
| Attached Garage | |
| Garage |
Land
| Acreage | No |
| LandAmenities | Park, Place Of Worship, Public Transit, Schools |
| ZoningDescription | Rm.6 |
Rooms
| Level | Type | Length | Width | Dimensions |
|---|---|---|---|---|
| Second Level | Bathroom | 1.88 m | 2.47 m | 1.88 m x 2.47 m |
| Second Level | Bathroom | 2.66 m | 1.59 m | 2.66 m x 1.59 m |
| Second Level | Bedroom | 2.74 m | 3.6 m | 2.74 m x 3.6 m |
| Second Level | Bedroom | 2.88 m | 4.28 m | 2.88 m x 4.28 m |
| Second Level | Primary Bedroom | 3.75 m | 3.9 m | 3.75 m x 3.9 m |
| Basement | Laundry Room | 2.23 m | 3.15 m | 2.23 m x 3.15 m |
| Basement | Recreational, Games Room | 4.1 m | 6.51 m | 4.1 m x 6.51 m |
| Basement | Utility Room | 2.52 m | 1.75 m | 2.52 m x 1.75 m |
| Basement | Bathroom | 2.4 m | 1.78 m | 2.4 m x 1.78 m |
| Main Level | Bathroom | 1.52 m | 1.66 m | 1.52 m x 1.66 m |
| Main Level | Dining Room | 2.02 m | 3.71 m | 2.02 m x 3.71 m |
| Main Level | Kitchen | 4.14 m | 3.18 m | 4.14 m x 3.18 m |
| Main Level | Living Room | 3.75 m | 3.72 m | 3.75 m x 3.72 m |
Interested?
Contact us for more information
Andra Arnold
Broker
30 Edinburgh Road North
Guelph, Ontario N1H 7J1

