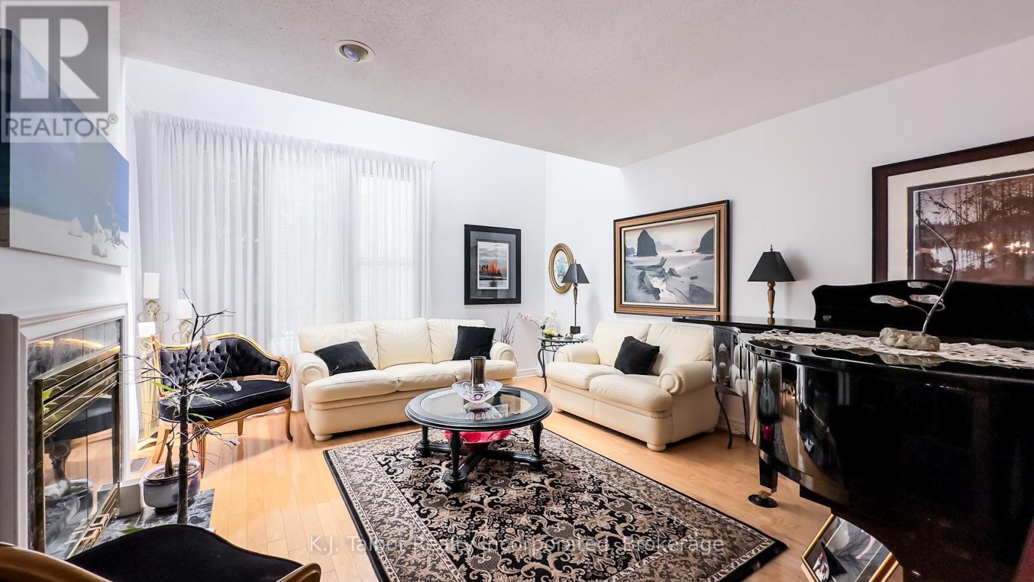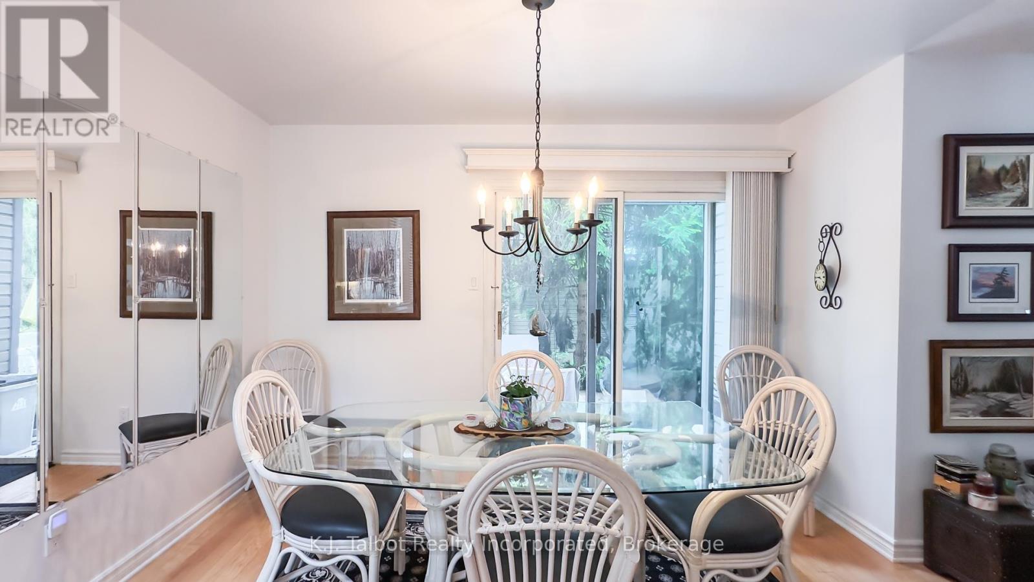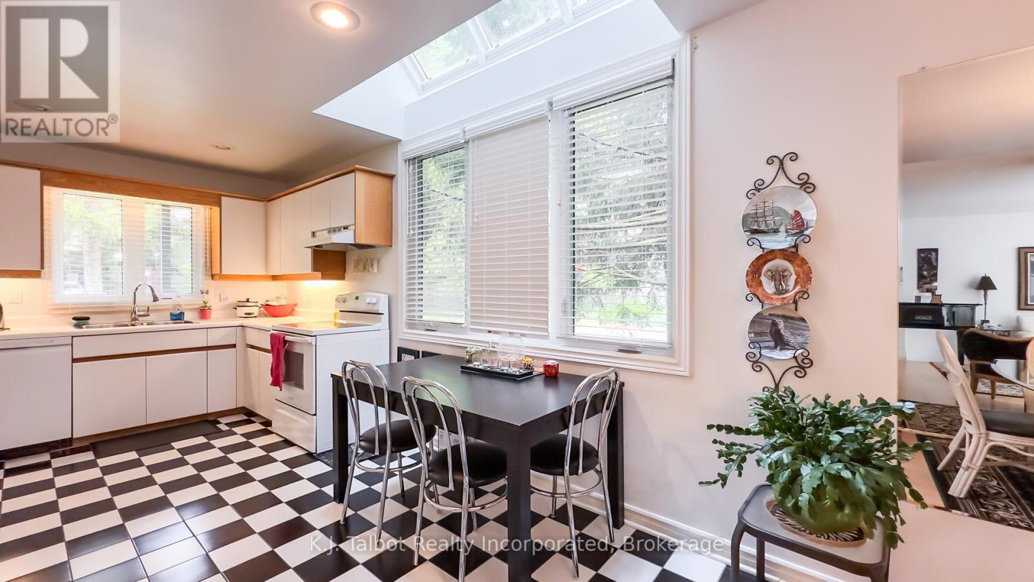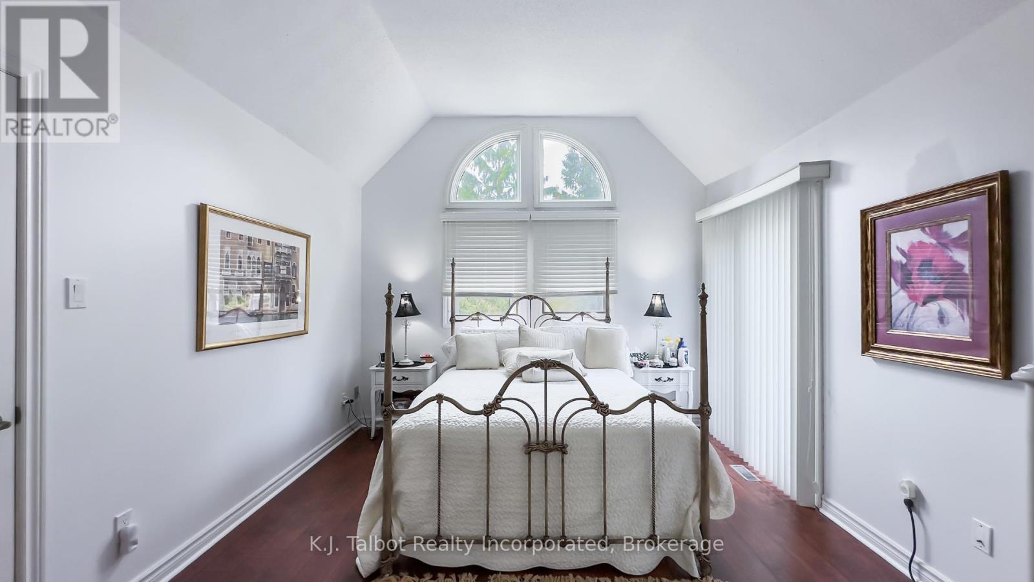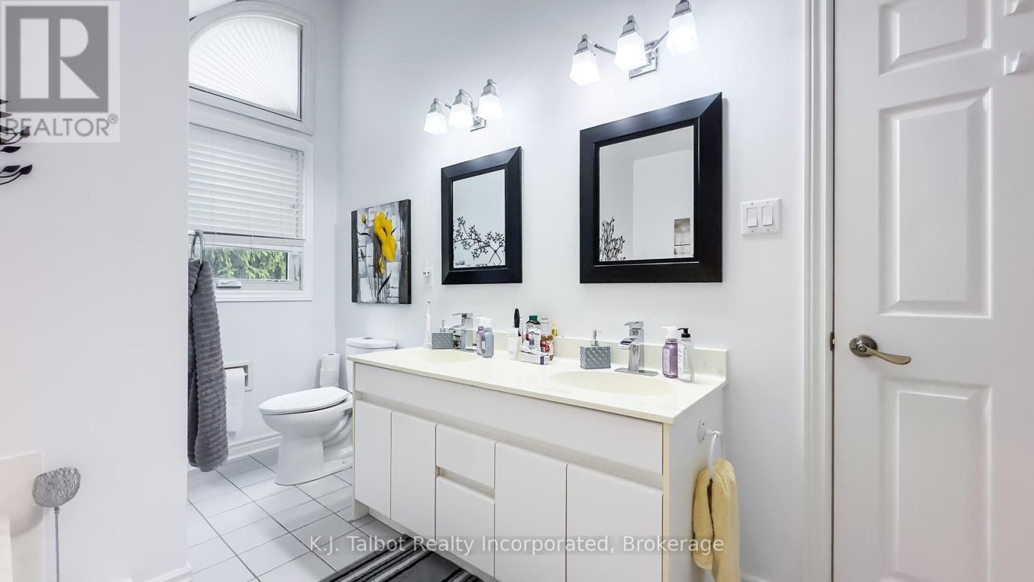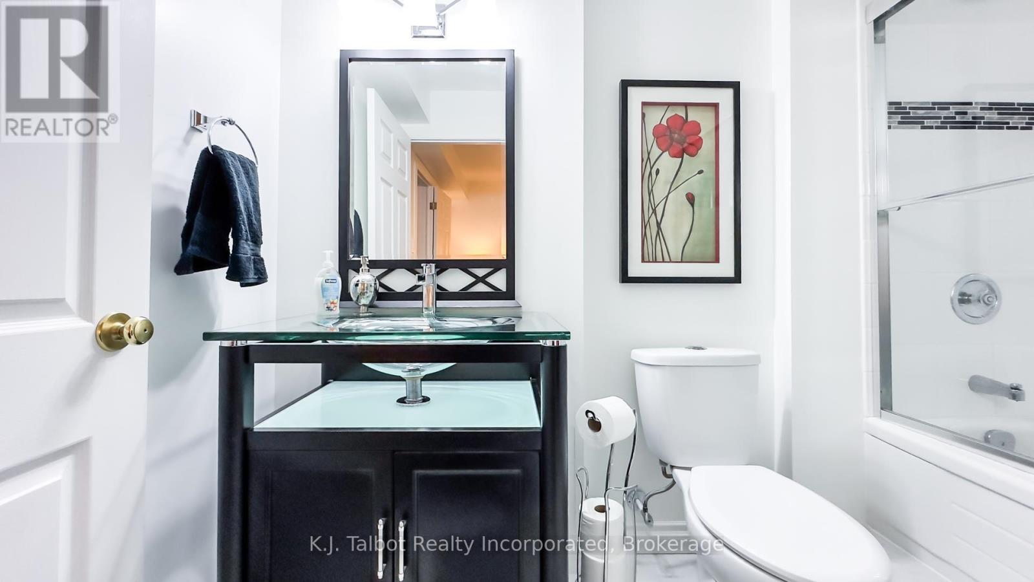4 - 76582 Jowett's Grove Road Bluewater, Ontario N0M 1G0
$669,000Maintenance, Common Area Maintenance, Parking
$705 Monthly
Maintenance, Common Area Maintenance, Parking
$705 MonthlyThis quiet development offer's the country feel and the closeness of all you need to enjoy a relaxing and close community. Take a 5 minute stroll to the sand beach and blue water of Lake Huron or dock your boat at the Marina just a stones throw away. This elegant and well loved unit is waiting for it's next chapter as its owner is moving onto theirs. The pride of ownership shows everywhere. The finished lower level affords the privacy of a large bedroom with AN ENSUITE BATH ROOM, lounging are and office space. The main floor has a separate dining area, 2pc powder room, cozy den, lovely living room with a natural wood burning fireplace, bright kitchen and access to the large private patio. The Condo has a pool for your enjoyment and lounging. (id:44887)
Property Details
| MLS® Number | X12181248 |
| Property Type | Single Family |
| Community Name | Bayfield |
| AmenitiesNearBy | Beach, Marina |
| CommunityFeatures | Pet Restrictions |
| Features | Cul-de-sac, Balcony |
| ParkingSpaceTotal | 1 |
| PoolType | Outdoor Pool |
Building
| BathroomTotal | 4 |
| BedroomsAboveGround | 2 |
| BedroomsBelowGround | 1 |
| BedroomsTotal | 3 |
| Amenities | Fireplace(s) |
| Appliances | Water Heater, Dishwasher, Dryer, Stove, Washer, Window Coverings, Refrigerator |
| BasementDevelopment | Partially Finished |
| BasementType | N/a (partially Finished) |
| CoolingType | Central Air Conditioning |
| ExteriorFinish | Hardboard, Wood |
| FireProtection | Smoke Detectors |
| FireplacePresent | Yes |
| HalfBathTotal | 2 |
| HeatingFuel | Natural Gas |
| HeatingType | Forced Air |
| StoriesTotal | 2 |
| SizeInterior | 1600 - 1799 Sqft |
| Type | Row / Townhouse |
Parking
| No Garage |
Land
| Acreage | No |
| LandAmenities | Beach, Marina |
| ZoningDescription | Rr1-2 |
Rooms
| Level | Type | Length | Width | Dimensions |
|---|---|---|---|---|
| Basement | Family Room | 3.66 m | 4.27 m | 3.66 m x 4.27 m |
| Basement | Bedroom | 3.84 m | 3.17 m | 3.84 m x 3.17 m |
| Basement | Bathroom | 1.52 m | 2.8 m | 1.52 m x 2.8 m |
| Basement | Office | 3.84 m | 2.01 m | 3.84 m x 2.01 m |
| Main Level | Kitchen | 2.65 m | 4.66 m | 2.65 m x 4.66 m |
| Main Level | Living Room | 4.3 m | 4.71 m | 4.3 m x 4.71 m |
| Main Level | Dining Room | 4 m | 2.85 m | 4 m x 2.85 m |
| Main Level | Den | 2.77 m | 4.44 m | 2.77 m x 4.44 m |
| Upper Level | Bathroom | 1.72 m | 2.75 m | 1.72 m x 2.75 m |
| Upper Level | Bedroom | 3.94 m | 3.47 m | 3.94 m x 3.47 m |
| Upper Level | Primary Bedroom | 3.54 m | 5.54 m | 3.54 m x 5.54 m |
https://www.realtor.ca/real-estate/28384158/4-76582-jowetts-grove-road-bluewater-bayfield-bayfield
Interested?
Contact us for more information
Deborah Penhale
Broker
62a Elgin Ave E
Goderich, Ontario N7A 1K2



