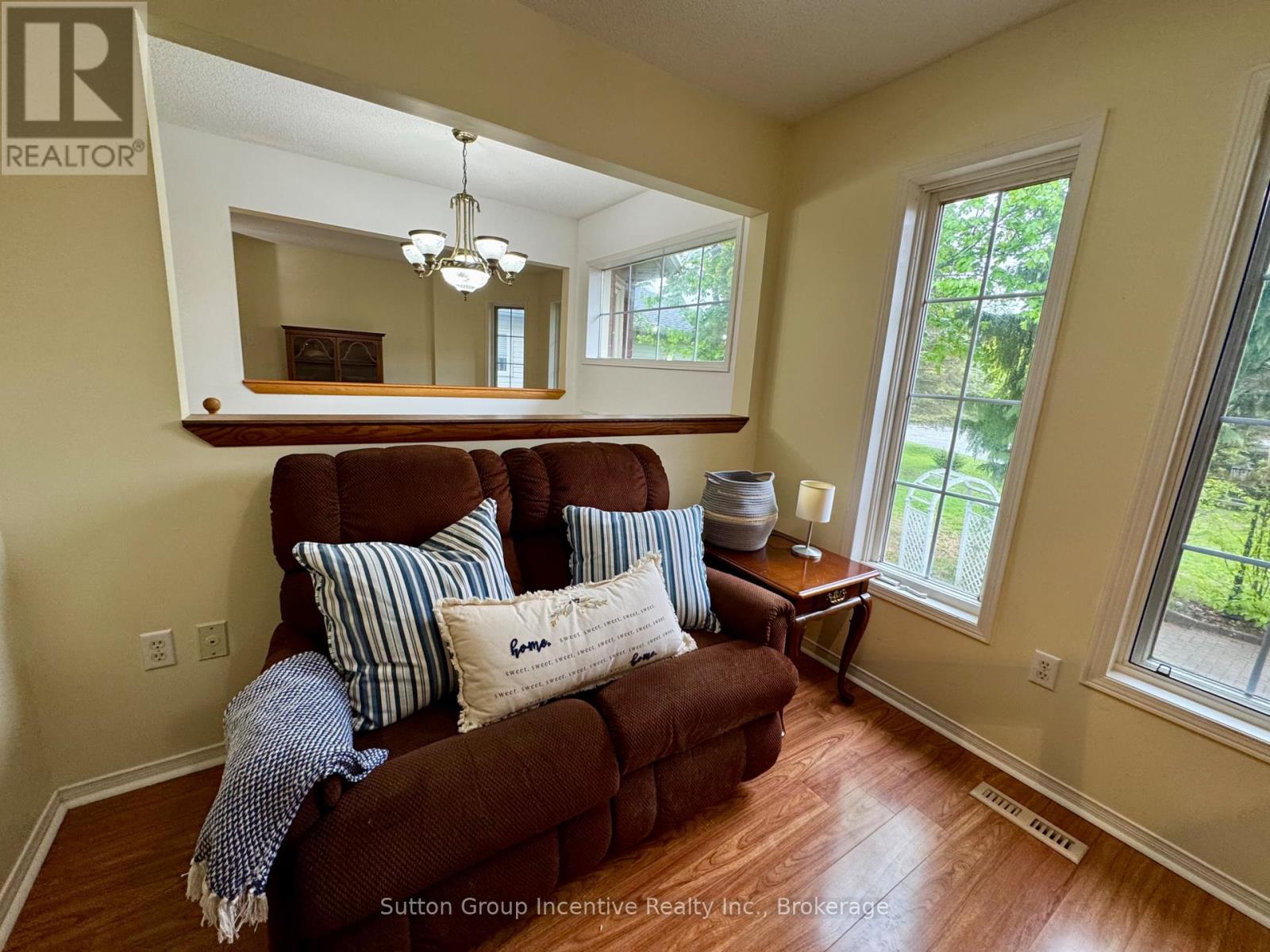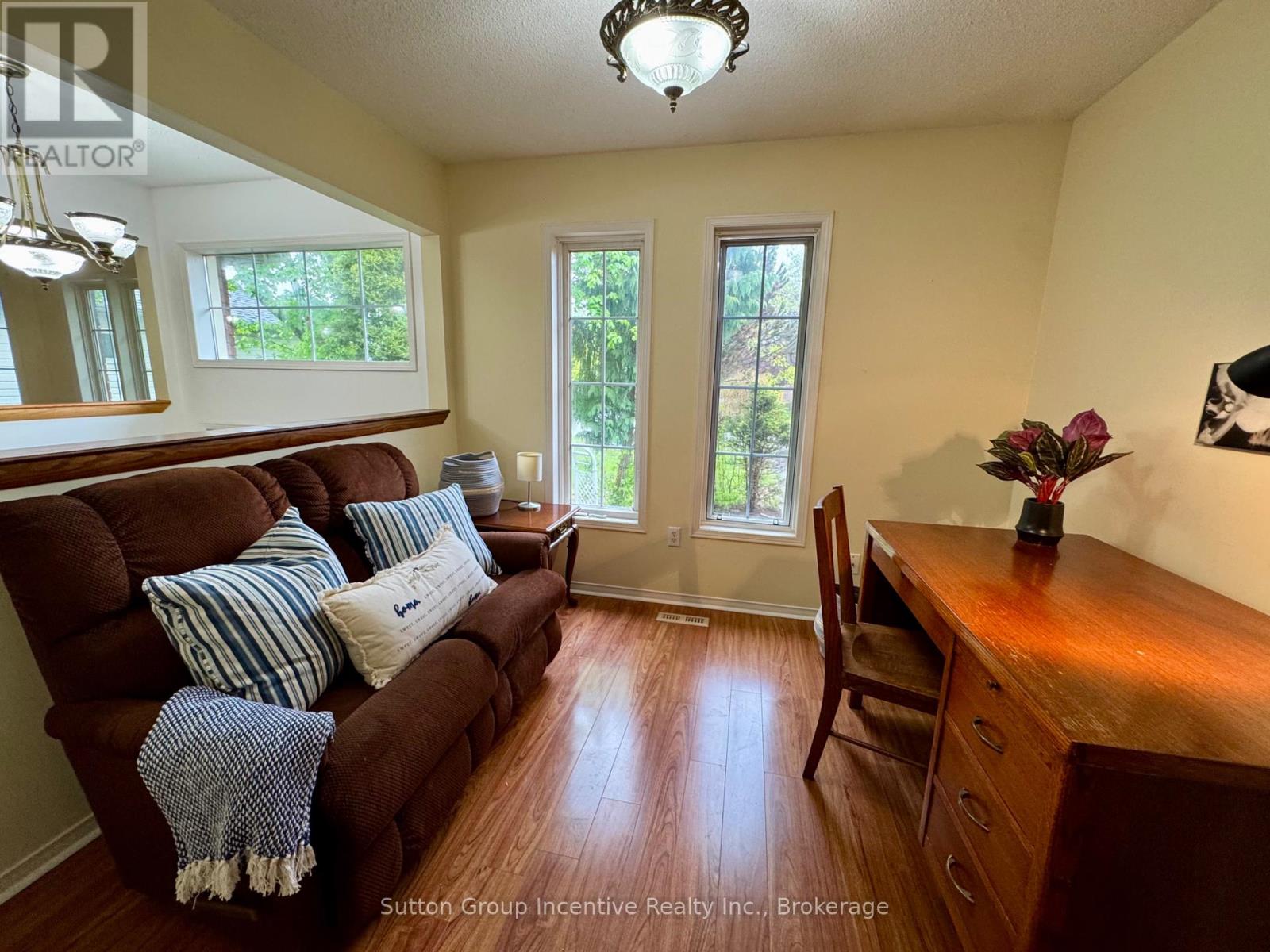4 Bush Crescent Wasaga Beach, Ontario L9Z 1M2
$649,000
Beautiful home in Silverbirch subdivision backing onto greenspace with a gate for guaranteed forest time. It is a short distance to popular Wasaga Beach. The raised bungalow, with primary on the main floor, and the den could be converted back into a two-bedroom upstairs. The eat-in kitchen and formal dining area are open to the living room, with architectural cutouts to allow natural light from the entrance into the living room and the current den configuration. A good-sized two-bedroom in-law suite is in the basement with a large oak kitchen open to a large family room with oak panelling and a four-piece bathroom: large front and back yard with mature landscaping. The attached double-car garage enters the main floor laundry room. A large deck off the kitchen is used for outside entertaining and BBQ while enjoying the sunset. (id:44887)
Property Details
| MLS® Number | S12167750 |
| Property Type | Single Family |
| Community Name | Wasaga Beach |
| AmenitiesNearBy | Beach, Ski Area |
| EquipmentType | Water Heater - Gas |
| Features | Wooded Area, Backs On Greenbelt, Flat Site, In-law Suite |
| ParkingSpaceTotal | 6 |
| RentalEquipmentType | Water Heater - Gas |
| Structure | Shed |
Building
| BathroomTotal | 3 |
| BedroomsAboveGround | 2 |
| BedroomsBelowGround | 2 |
| BedroomsTotal | 4 |
| Age | 16 To 30 Years |
| Appliances | Water Meter, All |
| ArchitecturalStyle | Raised Bungalow |
| BasementDevelopment | Finished |
| BasementType | N/a (finished) |
| ConstructionStyleAttachment | Detached |
| CoolingType | Central Air Conditioning |
| ExteriorFinish | Vinyl Siding, Brick Facing |
| FireplacePresent | Yes |
| FireplaceTotal | 1 |
| FlooringType | Laminate |
| FoundationType | Concrete |
| HeatingFuel | Natural Gas |
| HeatingType | Forced Air |
| StoriesTotal | 1 |
| SizeInterior | 1100 - 1500 Sqft |
| Type | House |
| UtilityWater | Municipal Water |
Parking
| Attached Garage | |
| Garage |
Land
| Acreage | No |
| LandAmenities | Beach, Ski Area |
| LandscapeFeatures | Landscaped |
| Sewer | Sanitary Sewer |
| SizeDepth | 152 Ft ,6 In |
| SizeFrontage | 62 Ft ,1 In |
| SizeIrregular | 62.1 X 152.5 Ft ; 62.06ft. X 168.35ft. X 60.02ft.x152.63ft |
| SizeTotalText | 62.1 X 152.5 Ft ; 62.06ft. X 168.35ft. X 60.02ft.x152.63ft |
| ZoningDescription | R1 |
Rooms
| Level | Type | Length | Width | Dimensions |
|---|---|---|---|---|
| Basement | Family Room | 7.49 m | 6.47 m | 7.49 m x 6.47 m |
| Basement | Kitchen | Measurements not available | ||
| Basement | Bedroom 3 | 3.12 m | 3.12 m | 3.12 m x 3.12 m |
| Basement | Bedroom 4 | 3.06 m | 3.12 m | 3.06 m x 3.12 m |
| Main Level | Living Room | 7.62 m | 3.35 m | 7.62 m x 3.35 m |
| Main Level | Kitchen | 4.95 m | 3.45 m | 4.95 m x 3.45 m |
| Main Level | Bedroom | 3.88 m | 3.45 m | 3.88 m x 3.45 m |
| Main Level | Bedroom | 3.02 m | 2.59 m | 3.02 m x 2.59 m |
| Main Level | Laundry Room | 2.84 m | 1.75 m | 2.84 m x 1.75 m |
Utilities
| Cable | Installed |
| Sewer | Installed |
https://www.realtor.ca/real-estate/28354818/4-bush-crescent-wasaga-beach-wasaga-beach
Interested?
Contact us for more information
Marsha Maynard
Salesperson
113 Medora St, Unit B
Port Carling, Ontario P0B 1J0
Wendy Crothers
Broker
113 Medora St, Unit B
Port Carling, Ontario P0B 1J0























































