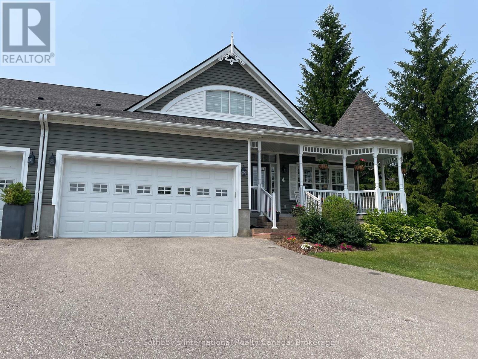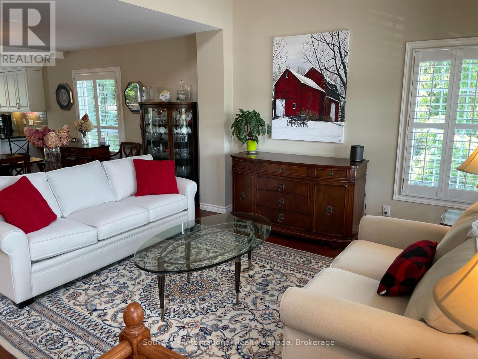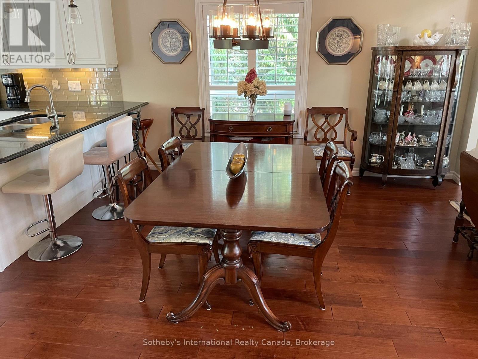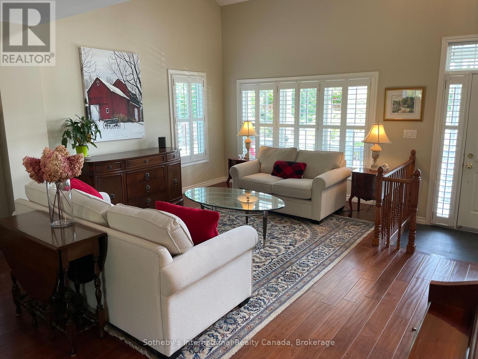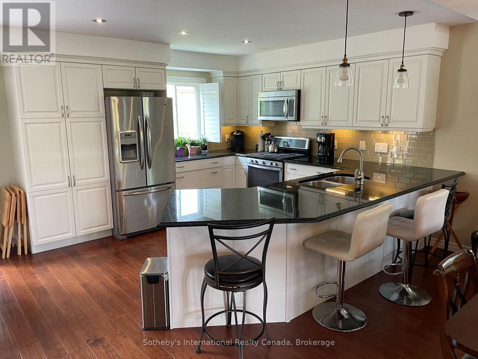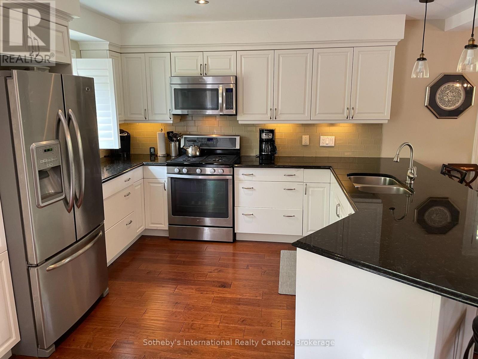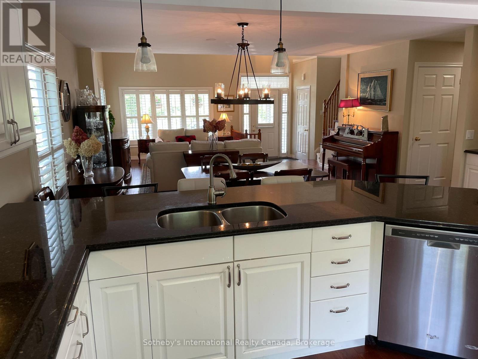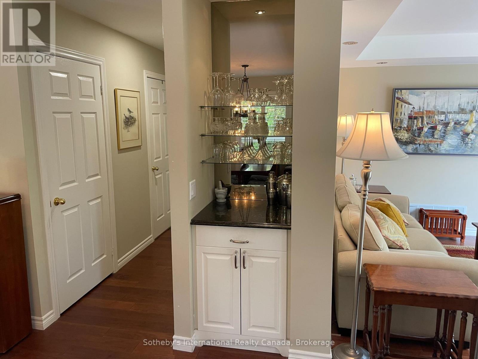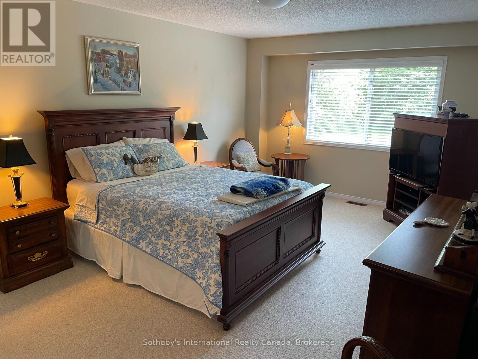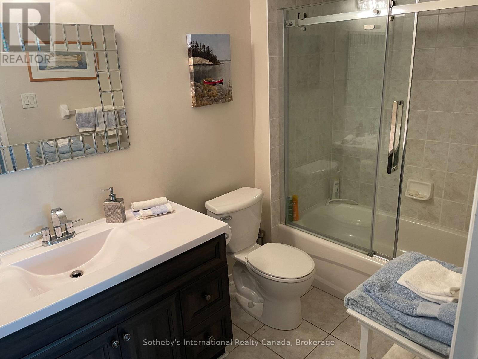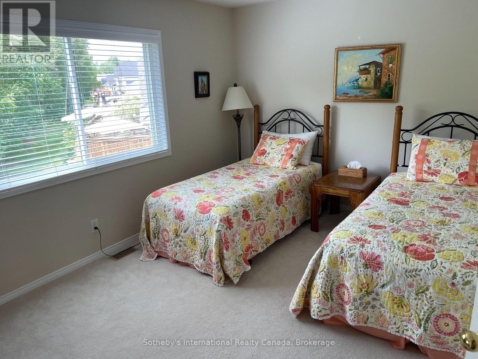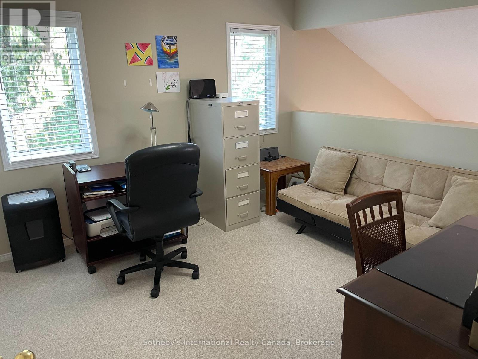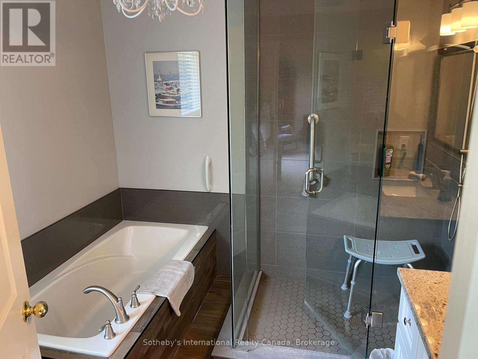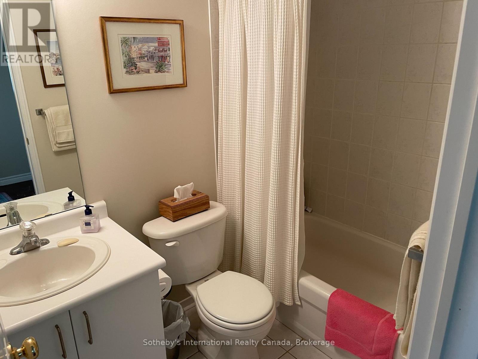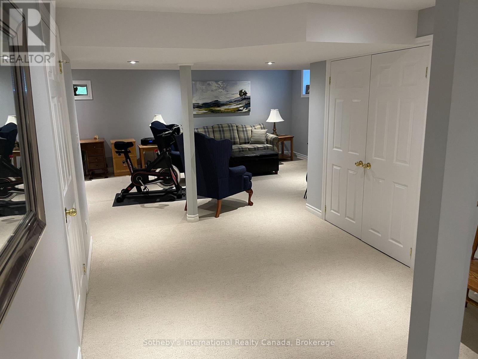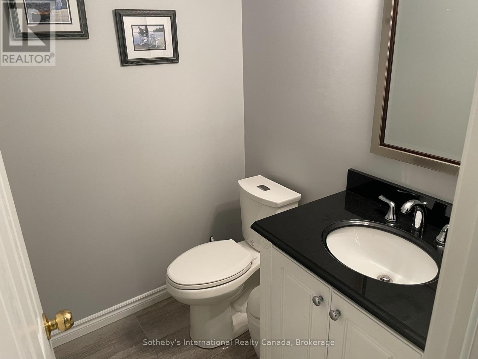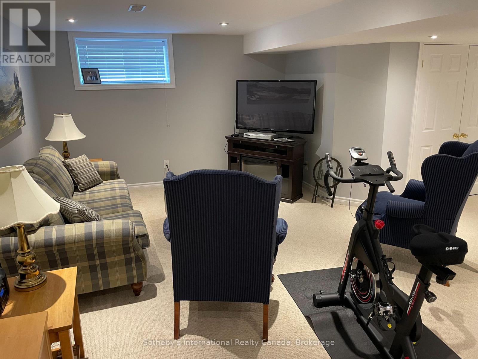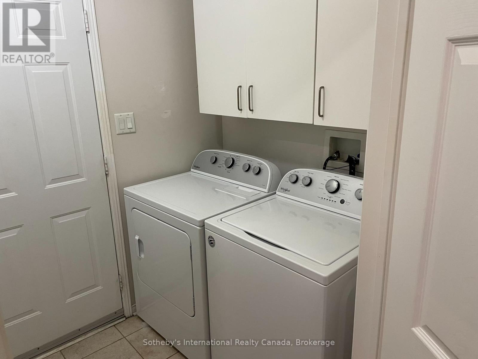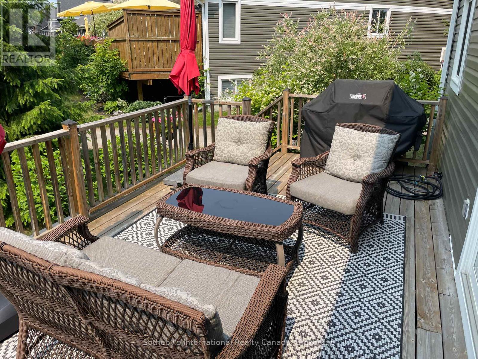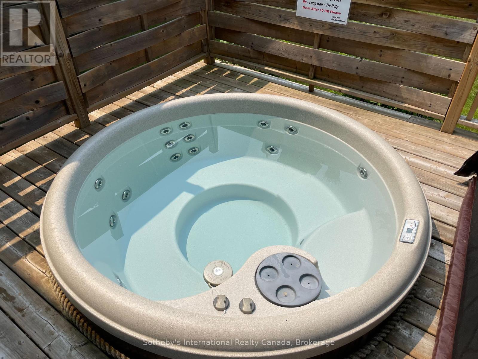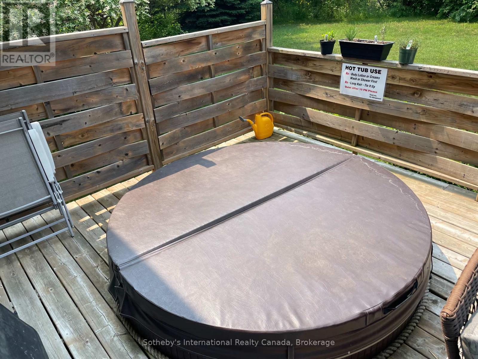4 Green Briar Drive Collingwood, Ontario L9Y 5H9
$4,500 Monthly
EXECUTIVE WINTER RENTAL in beautiful Briarwood! This beautifully appointed and meticulously maintained 4 bed, 3 full 2 half bath condo is a spectacular setting for your winter season getaway. Located conveniently between Collingwood and The Blue Mountains affording easy access to shopping, entertainment and the ski hills and situated on beautiful Cranberry Golf Course, you're in the heart of it all. The large, open concept main floor features an updated kitchen, full dining table, multiple sitting areas, main floor primary bedroom with ensuite, interior access from the garage and walk-out to the deck with a hot tub. The second floor boasts a second primary suite with ensuite and two more guest bedrooms. Spend your winter in style and comfort! (id:44887)
Property Details
| MLS® Number | S12059505 |
| Property Type | Single Family |
| Community Name | Collingwood |
| AmenitiesNearBy | Hospital, Place Of Worship, Ski Area |
| CommunityFeatures | Pets Not Allowed |
| Easement | Sub Division Covenants |
| Features | Wooded Area, Conservation/green Belt, Balcony, Level |
| ParkingSpaceTotal | 3 |
| Structure | Deck |
Building
| BathroomTotal | 5 |
| BedroomsAboveGround | 4 |
| BedroomsTotal | 4 |
| Age | 16 To 30 Years |
| Amenities | Visitor Parking, Fireplace(s) |
| Appliances | Garage Door Opener Remote(s), Dishwasher, Dryer, Furniture, Garage Door Opener, Microwave, Stove, Washer, Refrigerator |
| BasementDevelopment | Partially Finished |
| BasementType | Full (partially Finished) |
| CoolingType | Central Air Conditioning |
| ExteriorFinish | Vinyl Siding |
| FireplacePresent | Yes |
| FireplaceTotal | 1 |
| HalfBathTotal | 2 |
| HeatingFuel | Natural Gas |
| HeatingType | Forced Air |
| StoriesTotal | 2 |
| SizeInterior | 2249.9813 - 2498.9796 Sqft |
| Type | Row / Townhouse |
Parking
| Attached Garage | |
| Garage | |
| Inside Entry |
Land
| AccessType | Private Road, Year-round Access |
| Acreage | No |
| LandAmenities | Hospital, Place Of Worship, Ski Area |
Rooms
| Level | Type | Length | Width | Dimensions |
|---|---|---|---|---|
| Second Level | Den | 1.95 m | 2.79 m | 1.95 m x 2.79 m |
| Second Level | Bedroom | 4.44 m | 6.09 m | 4.44 m x 6.09 m |
| Second Level | Bedroom | 2.92 m | 4.44 m | 2.92 m x 4.44 m |
| Second Level | Bedroom | 3.42 m | 3.65 m | 3.42 m x 3.65 m |
| Basement | Recreational, Games Room | 6.1 m | 4.88 m | 6.1 m x 4.88 m |
| Main Level | Living Room | 4.47 m | 5.38 m | 4.47 m x 5.38 m |
| Main Level | Kitchen | 4.26 m | 3.65 m | 4.26 m x 3.65 m |
| Main Level | Dining Room | 4.87 m | 3.35 m | 4.87 m x 3.35 m |
| Main Level | Family Room | 3.93 m | 3.35 m | 3.93 m x 3.35 m |
| Main Level | Primary Bedroom | 3.63 m | 5.18 m | 3.63 m x 5.18 m |
https://www.realtor.ca/real-estate/28114816/4-green-briar-drive-collingwood-collingwood
Interested?
Contact us for more information
Craig Davies
Salesperson
243 Hurontario St
Collingwood, Ontario L9Y 2M1

