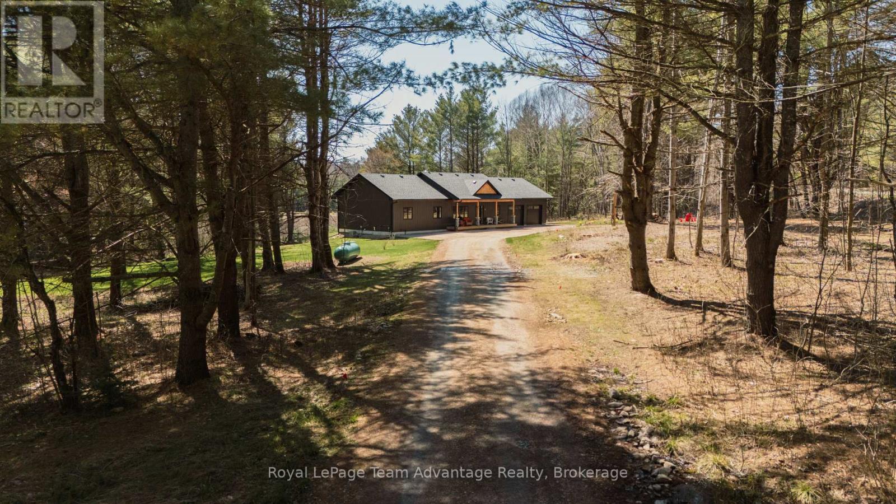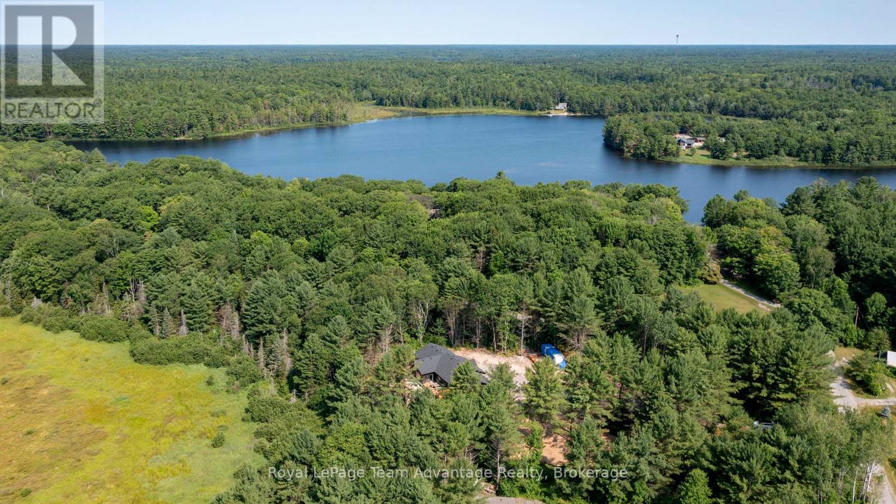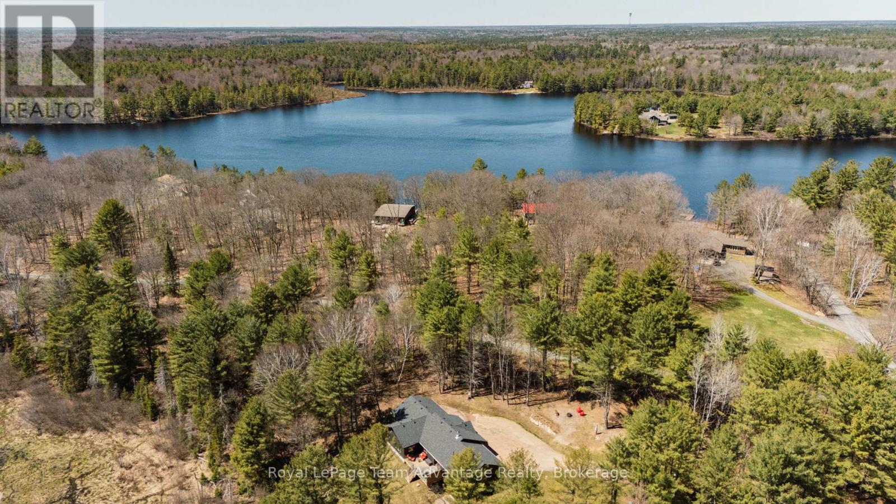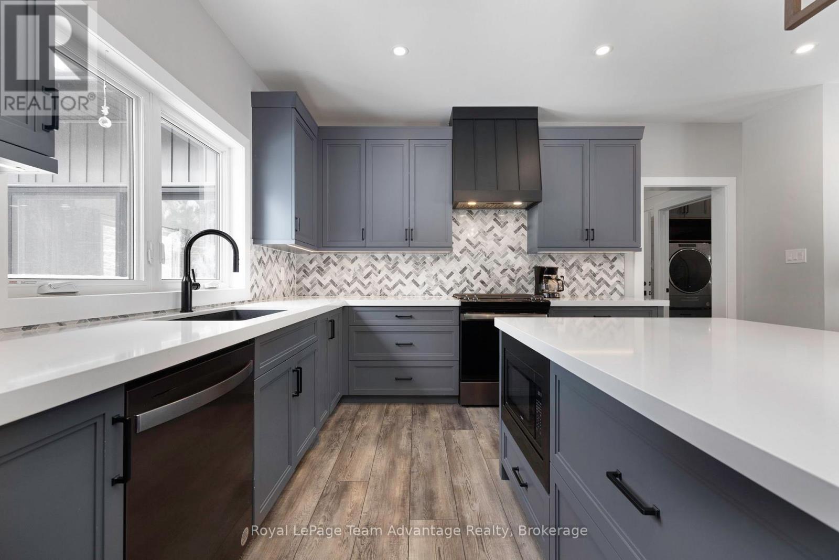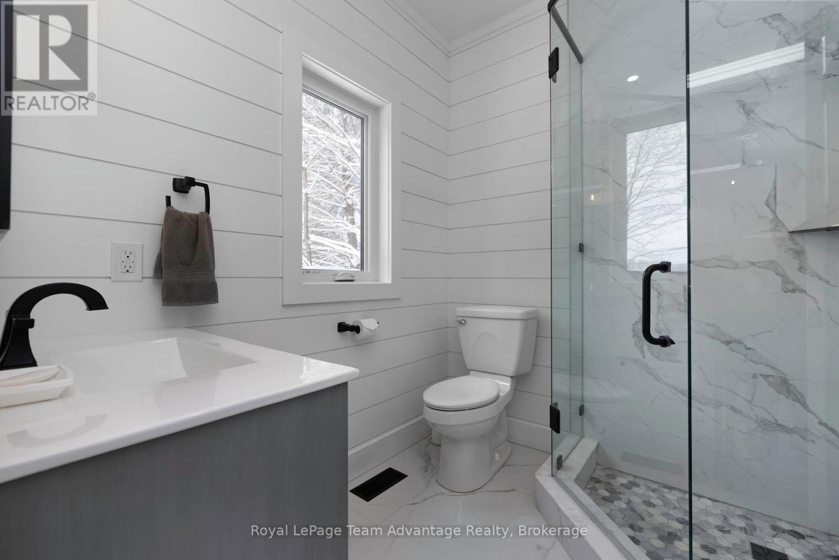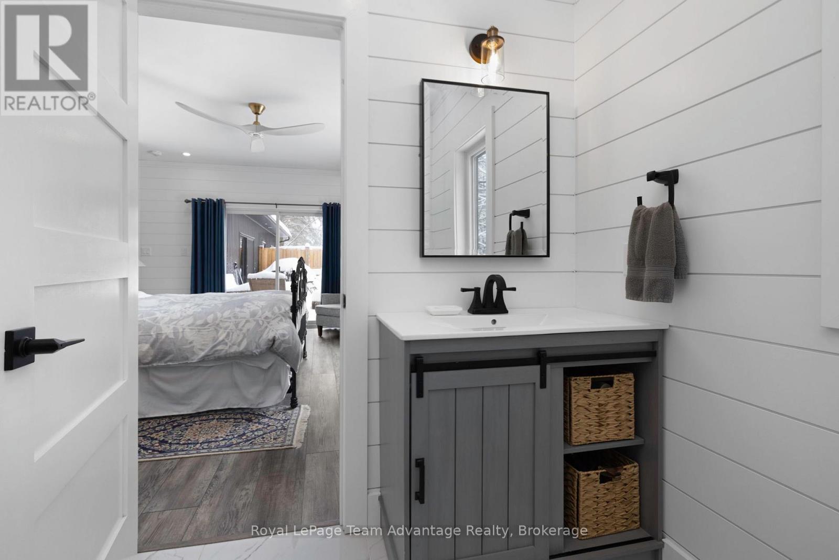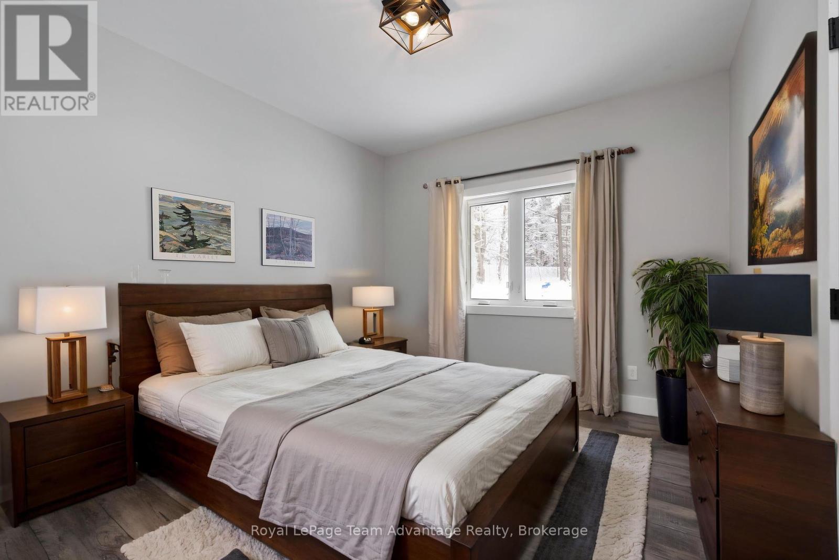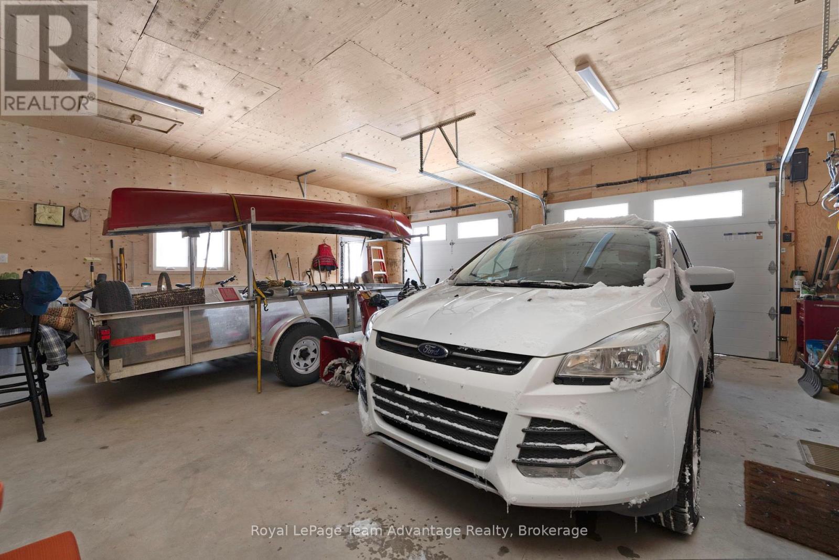4 Old Carling Road Carling, Ontario P0G 1G0
$950,000
HIGHLY MOTIVATED SELLERS are ready to move; bring your offer! Embrace peaceful rural living without giving up modern comfort or style. Built in 2023, this thoughtfully designed 4-bedroom, 2-bathroom bungalow offers the best of both worlds set on a spacious 1.6+-acre lot in the Township of Carling, just minutes from Parry Sound and the sparkling shores of Georgian Bay. Step inside and feel right at home in the bright, open-concept living space where the kitchen, dining and living room come together effortlessly. Large windows let the light pour in, while clean lines and modern finishes bring a fresh, welcoming feel perfect for cozy nights in or gathering with friends and family. Designed with care, the layout offers privacy where it matters most. The primary suite is tucked away with its own walk-in closet and sleek 3-piece ensuite, while three additional bedrooms and a 4-piece bath sit on the opposite side of the home ideal for kids, guests or creating that dream home office. Every day comfort shines through thoughtful touches like heated floors in select areas, and when the day winds down, the southwest-facing deck is the perfect spot to take in the sunset with a glass of wine or your morning coffee. An attached double-car garage with inside entry makes life a little easier, while the partial basement with its roll-up overhead door and man door access offers the perfect place to store your outdoor equipment, tools and toys. Bonus: Vianet Fibre Internet is now installed to the house, keeping you connected even in the quiet of the country. (id:44887)
Property Details
| MLS® Number | X12074173 |
| Property Type | Single Family |
| Community Name | Carling |
| AmenitiesNearBy | Hospital, Marina, Park |
| CommunityFeatures | Community Centre, School Bus |
| Easement | Unknown |
| EquipmentType | Propane Tank |
| Features | Wooded Area, Irregular Lot Size, Level, Hilly |
| ParkingSpaceTotal | 7 |
| RentalEquipmentType | Propane Tank |
| Structure | Deck |
Building
| BathroomTotal | 2 |
| BedroomsAboveGround | 4 |
| BedroomsTotal | 4 |
| Age | 0 To 5 Years |
| Amenities | Fireplace(s) |
| Appliances | Garage Door Opener Remote(s), Water Heater, Water Treatment, Dryer, Garage Door Opener, Microwave, Hood Fan, Stove, Washer, Refrigerator |
| ArchitecturalStyle | Bungalow |
| BasementDevelopment | Unfinished |
| BasementType | Partial (unfinished) |
| ConstructionStyleAttachment | Detached |
| CoolingType | Central Air Conditioning |
| ExteriorFinish | Vinyl Siding |
| FireProtection | Smoke Detectors |
| FireplacePresent | Yes |
| FireplaceTotal | 1 |
| FoundationType | Insulated Concrete Forms |
| HeatingFuel | Propane |
| HeatingType | Forced Air |
| StoriesTotal | 1 |
| SizeInterior | 1500 - 2000 Sqft |
| Type | House |
| UtilityWater | Drilled Well |
Parking
| Attached Garage | |
| Garage |
Land
| AccessType | Public Road, Year-round Access |
| Acreage | No |
| LandAmenities | Hospital, Marina, Park |
| Sewer | Septic System |
| SizeDepth | 205 Ft ,2 In |
| SizeFrontage | 219 Ft ,1 In |
| SizeIrregular | 219.1 X 205.2 Ft |
| SizeTotalText | 219.1 X 205.2 Ft|1/2 - 1.99 Acres |
| ZoningDescription | Rr |
Rooms
| Level | Type | Length | Width | Dimensions |
|---|---|---|---|---|
| Main Level | Living Room | 6.4 m | 3.96 m | 6.4 m x 3.96 m |
| Main Level | Kitchen | 4.36 m | 4.41 m | 4.36 m x 4.41 m |
| Main Level | Dining Room | 4.75 m | 3.41 m | 4.75 m x 3.41 m |
| Main Level | Laundry Room | 2.77 m | 2.16 m | 2.77 m x 2.16 m |
| Main Level | Primary Bedroom | 4.6 m | 3.65 m | 4.6 m x 3.65 m |
| Main Level | Bathroom | 2.25 m | 2.13 m | 2.25 m x 2.13 m |
| Main Level | Bedroom | 3.87 m | 3.23 m | 3.87 m x 3.23 m |
| Main Level | Bathroom | 3.29 m | 1.64 m | 3.29 m x 1.64 m |
| Main Level | Bedroom 2 | 3.87 m | 3.41 m | 3.87 m x 3.41 m |
| Main Level | Bedroom 3 | 3.71 m | 3.29 m | 3.71 m x 3.29 m |
Utilities
| Cable | Available |
| Wireless | Available |
| Electricity Connected | Connected |
| Telephone | Nearby |
https://www.realtor.ca/real-estate/28148119/4-old-carling-road-carling-carling
Interested?
Contact us for more information
Brooke Kauppinen
Salesperson
49 James Street
Parry Sound, Ontario P2A 1T6
Terri Lynn Gibson
Salesperson
49 James Street
Parry Sound, Ontario P2A 1T6

