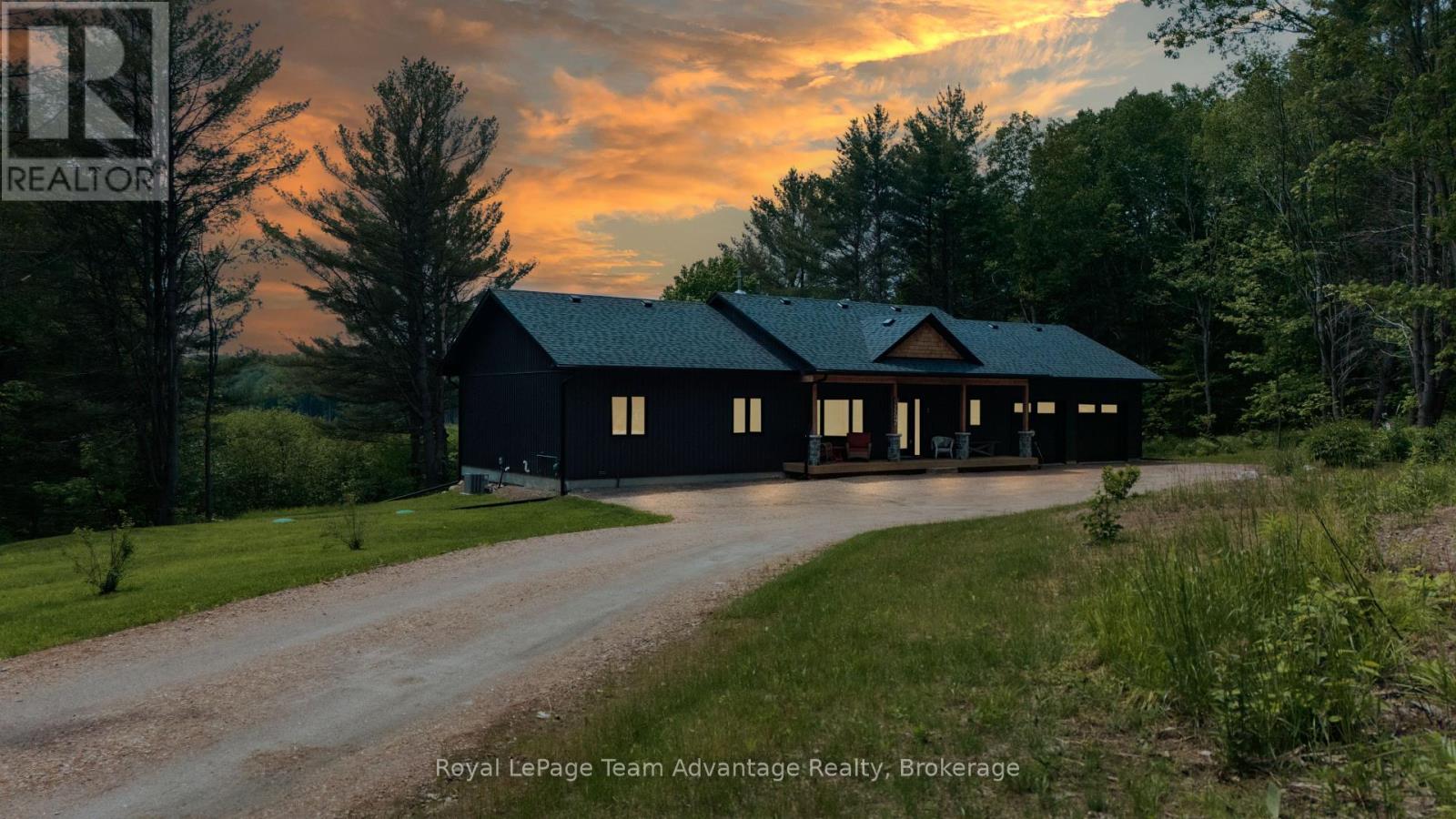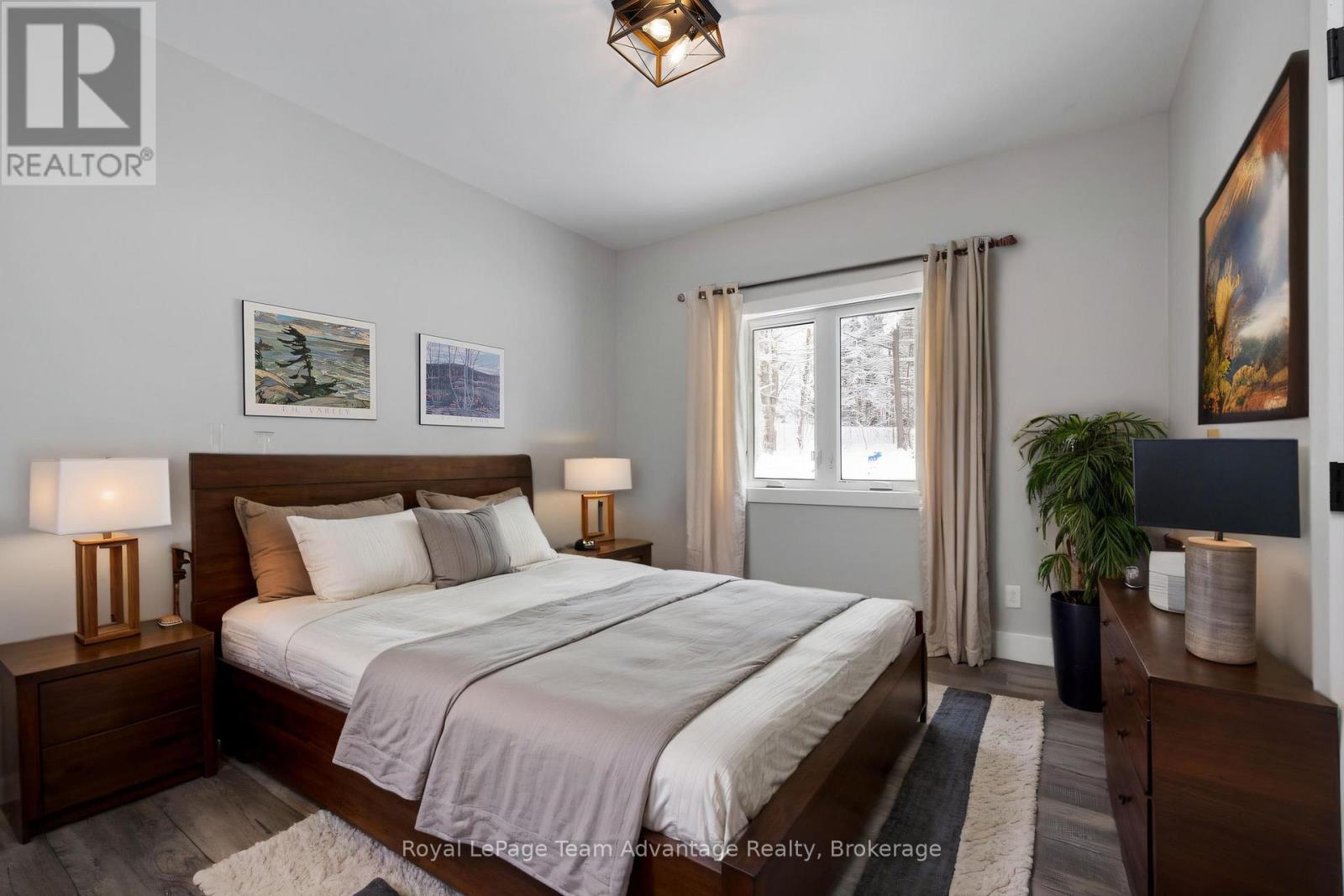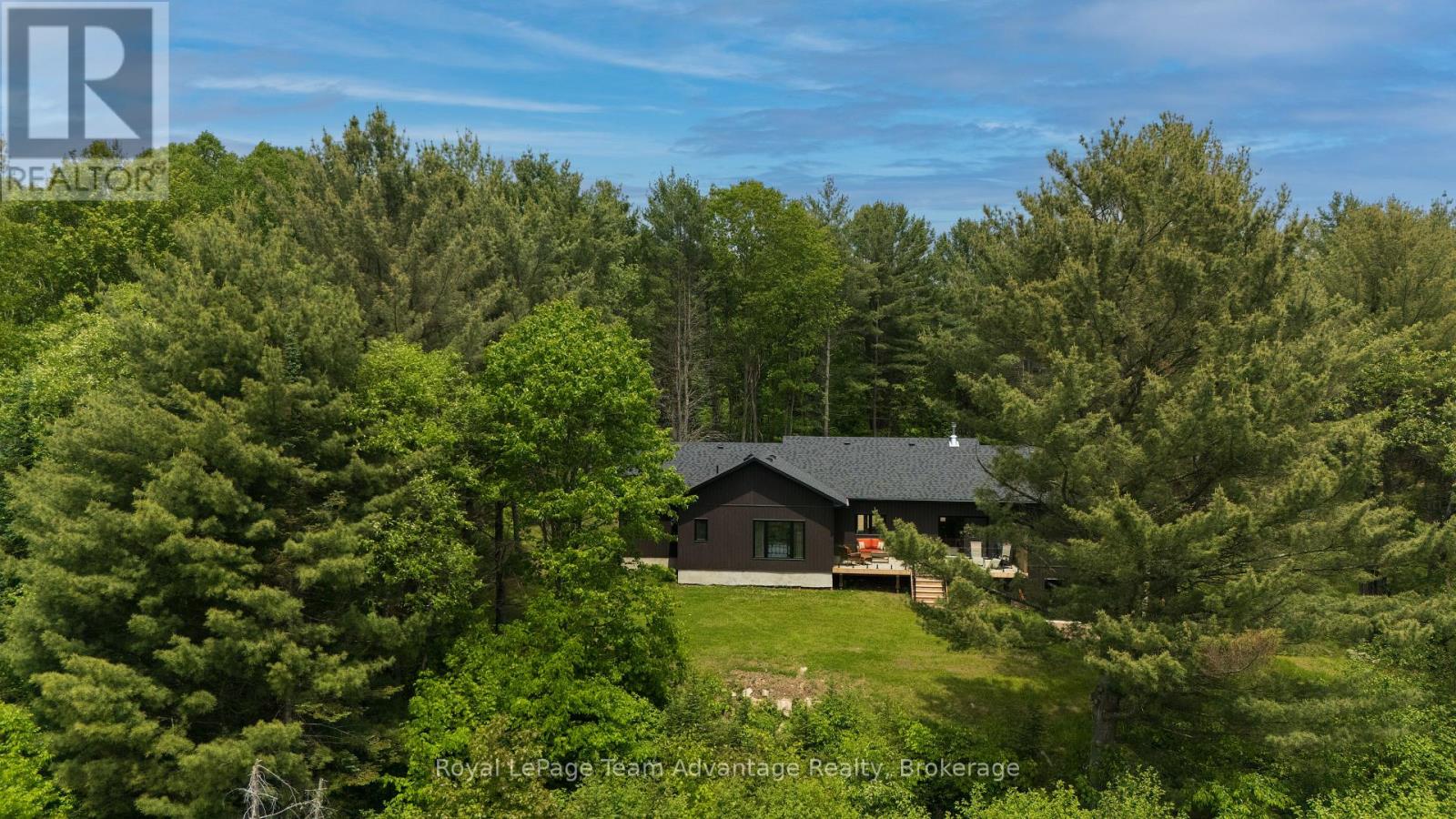4 Old Carling Road Carling, Ontario P0G 1G0
$945,000
Embrace the serenity of nature in this beautifully crafted 2023 custom-built bungalow on 1.6+ acres in sought-after Carling. Designed with privacy, comfort and peaceful living in mind, this thoughtfully designed home checks all the boxes for families, retirees, remote workers and adventure-seekers alike. Wake up to the sights and sounds of nature from your backyard oasis, with tall trees, open sky and natural beauty as far as the eye can see. The private primary wing offers a quiet escape, while the open-concept main living space invites cozy evenings and effortless entertaining. An attached 2-car garage adds to the ease of living and fibre internet is available so you can stay connected while enjoying the peaceful surroundings. Located just steps from Cole Lake and the renowned White Squall Paddling Centre, this location is a dream for paddlers, kayakers and outdoor explorers. Georgian Bay boat launches and marinas are nearby and you're only 15 minutes from Parry Sound, with access to grocery stores, dining, healthcare and a vibrant farmers market. The sellers are highly motivated - don't miss your opportunity to own this incredible slice of Carling countryside where nature, privacy and lifestyle come together seamlessly. (id:44887)
Property Details
| MLS® Number | X12204632 |
| Property Type | Single Family |
| Community Name | Carling |
| AmenitiesNearBy | Hospital, Marina, Park |
| CommunityFeatures | Community Centre, School Bus |
| Easement | Unknown |
| EquipmentType | Propane Tank |
| Features | Wooded Area, Irregular Lot Size, Level, Hilly, Carpet Free |
| ParkingSpaceTotal | 7 |
| RentalEquipmentType | Propane Tank |
| Structure | Deck |
Building
| BathroomTotal | 2 |
| BedroomsAboveGround | 4 |
| BedroomsTotal | 4 |
| Age | 0 To 5 Years |
| Amenities | Fireplace(s) |
| Appliances | Garage Door Opener Remote(s), Water Heater, Water Treatment, Dishwasher, Dryer, Microwave, Hood Fan, Stove, Washer, Refrigerator |
| ArchitecturalStyle | Bungalow |
| ConstructionStyleAttachment | Detached |
| CoolingType | Central Air Conditioning |
| ExteriorFinish | Vinyl Siding |
| FireProtection | Smoke Detectors |
| FireplacePresent | Yes |
| FireplaceTotal | 1 |
| FoundationType | Insulated Concrete Forms |
| HeatingFuel | Propane |
| HeatingType | Forced Air |
| StoriesTotal | 1 |
| SizeInterior | 1500 - 2000 Sqft |
| Type | House |
| UtilityWater | Drilled Well |
Parking
| Attached Garage | |
| Garage |
Land
| AccessType | Public Road, Year-round Access |
| Acreage | No |
| LandAmenities | Hospital, Marina, Park |
| Sewer | Septic System |
| SizeDepth | 205 Ft ,2 In |
| SizeFrontage | 219 Ft ,1 In |
| SizeIrregular | 219.1 X 205.2 Ft |
| SizeTotalText | 219.1 X 205.2 Ft|1/2 - 1.99 Acres |
| ZoningDescription | Rr |
Rooms
| Level | Type | Length | Width | Dimensions |
|---|---|---|---|---|
| Main Level | Living Room | 6.4 m | 3.96 m | 6.4 m x 3.96 m |
| Main Level | Bedroom 3 | 3.71 m | 3.29 m | 3.71 m x 3.29 m |
| Main Level | Kitchen | 4.36 m | 4.41 m | 4.36 m x 4.41 m |
| Main Level | Dining Room | 4.75 m | 3.41 m | 4.75 m x 3.41 m |
| Main Level | Laundry Room | 2.77 m | 2.16 m | 2.77 m x 2.16 m |
| Main Level | Foyer | 4.11 m | 2.15 m | 4.11 m x 2.15 m |
| Main Level | Primary Bedroom | 4.6 m | 3.65 m | 4.6 m x 3.65 m |
| Main Level | Bathroom | 2.25 m | 2.13 m | 2.25 m x 2.13 m |
| Main Level | Bathroom | 3.29 m | 1.64 m | 3.29 m x 1.64 m |
| Main Level | Bedroom | 3.87 m | 3.23 m | 3.87 m x 3.23 m |
| Main Level | Bedroom 2 | 3.87 m | 3.41 m | 3.87 m x 3.41 m |
Utilities
| Cable | Available |
| Electricity | Installed |
| Wireless | Available |
| Electricity Connected | Connected |
https://www.realtor.ca/real-estate/28434364/4-old-carling-road-carling-carling
Interested?
Contact us for more information
Brooke Kauppinen
Salesperson
49 James Street
Parry Sound, Ontario P2A 1T6
Terri Lynn Gibson
Salesperson
49 James Street
Parry Sound, Ontario P2A 1T6






























