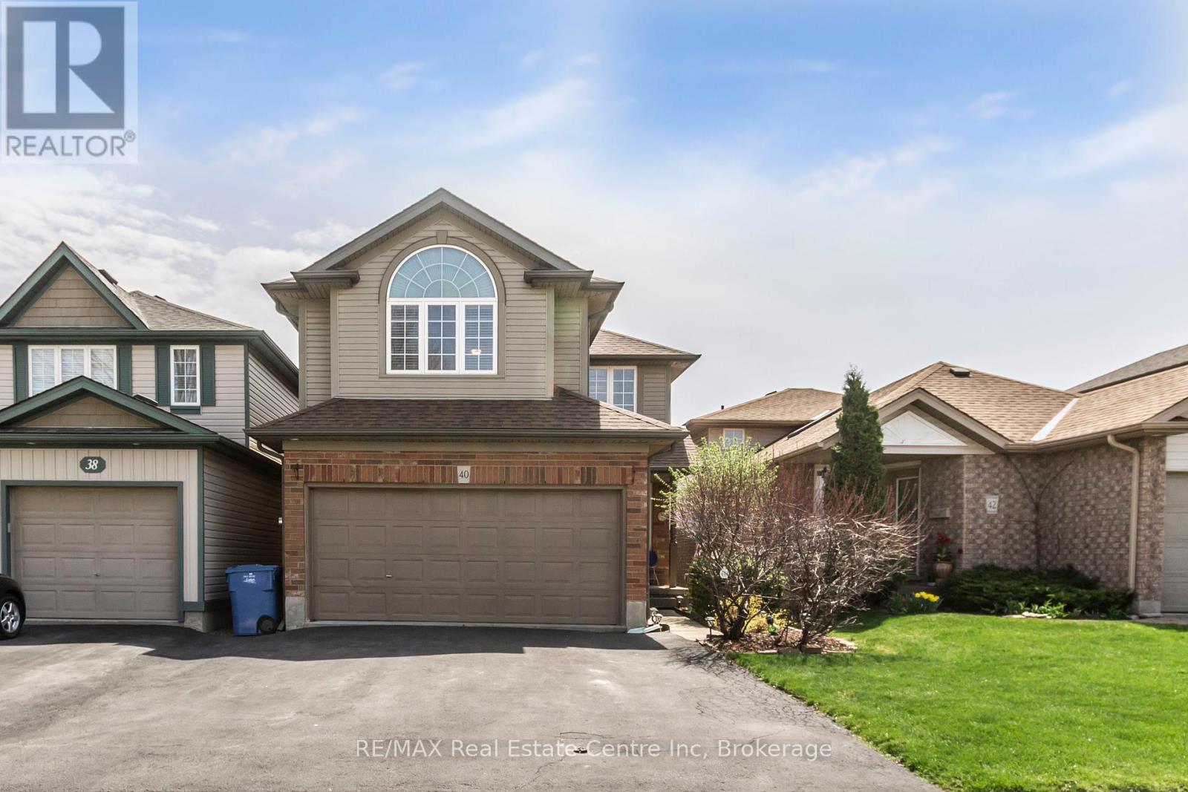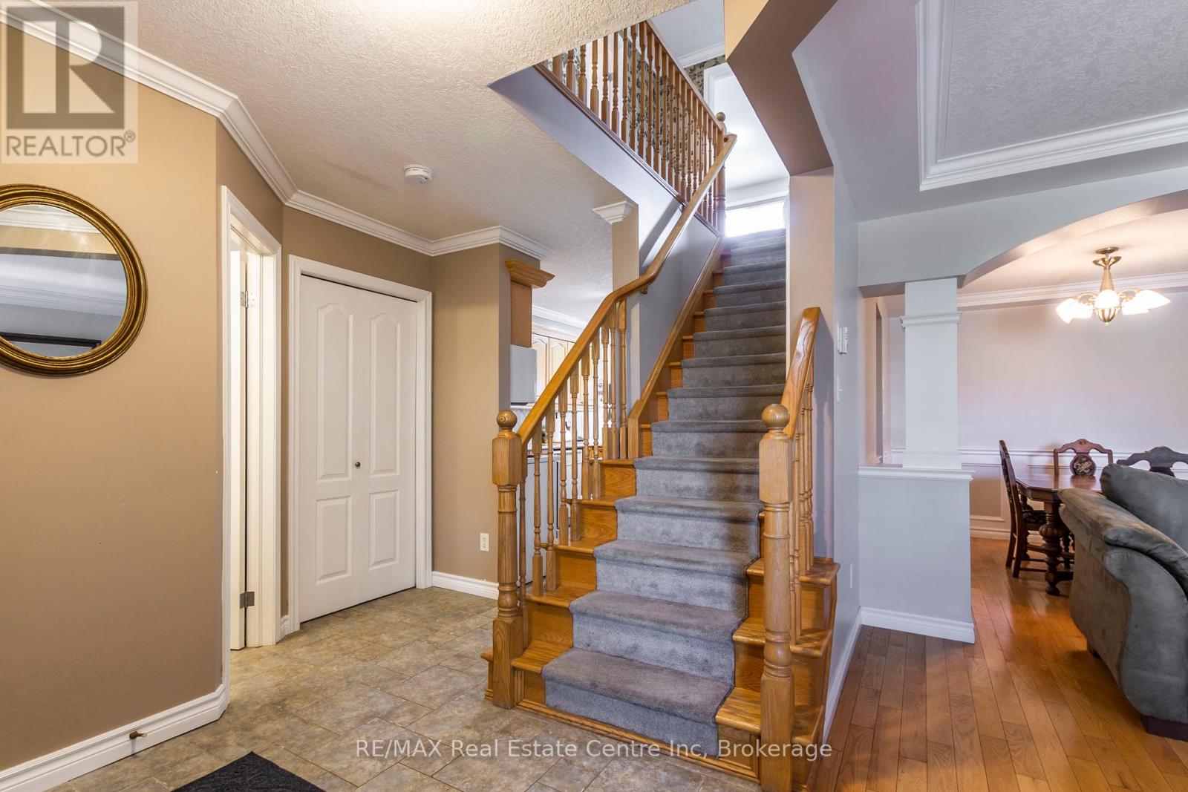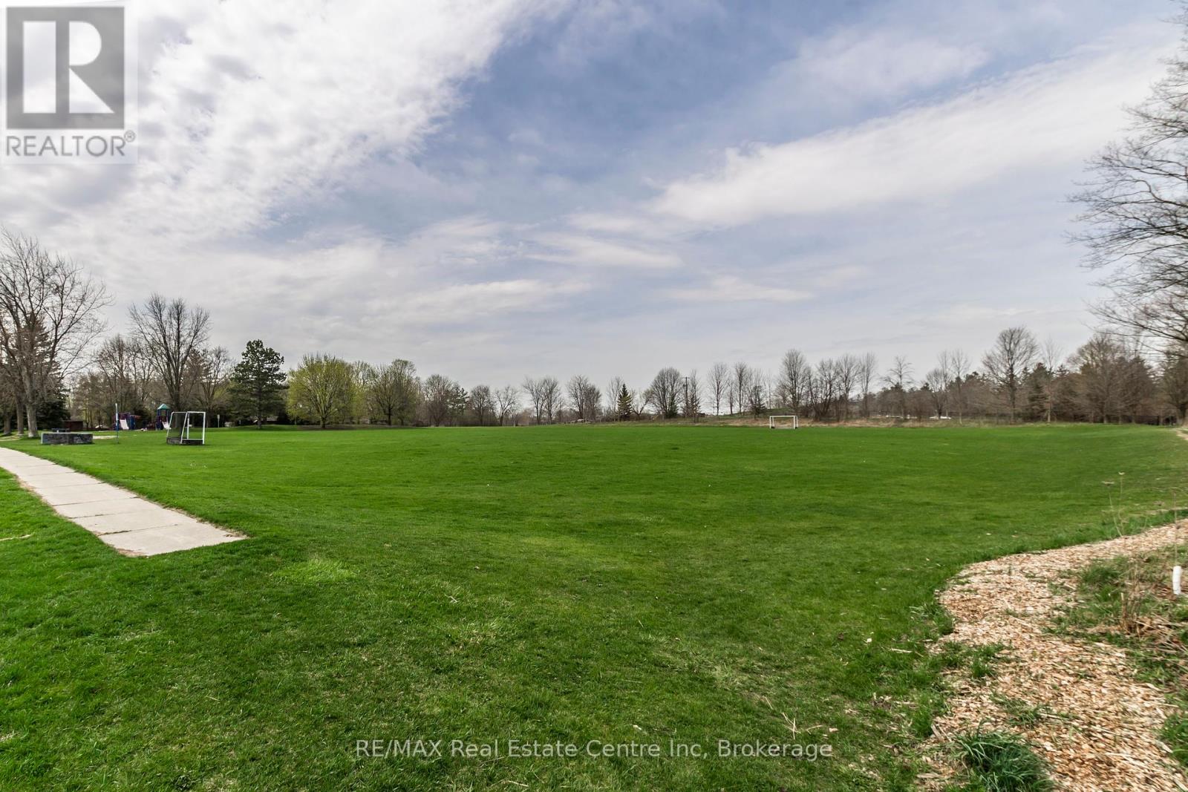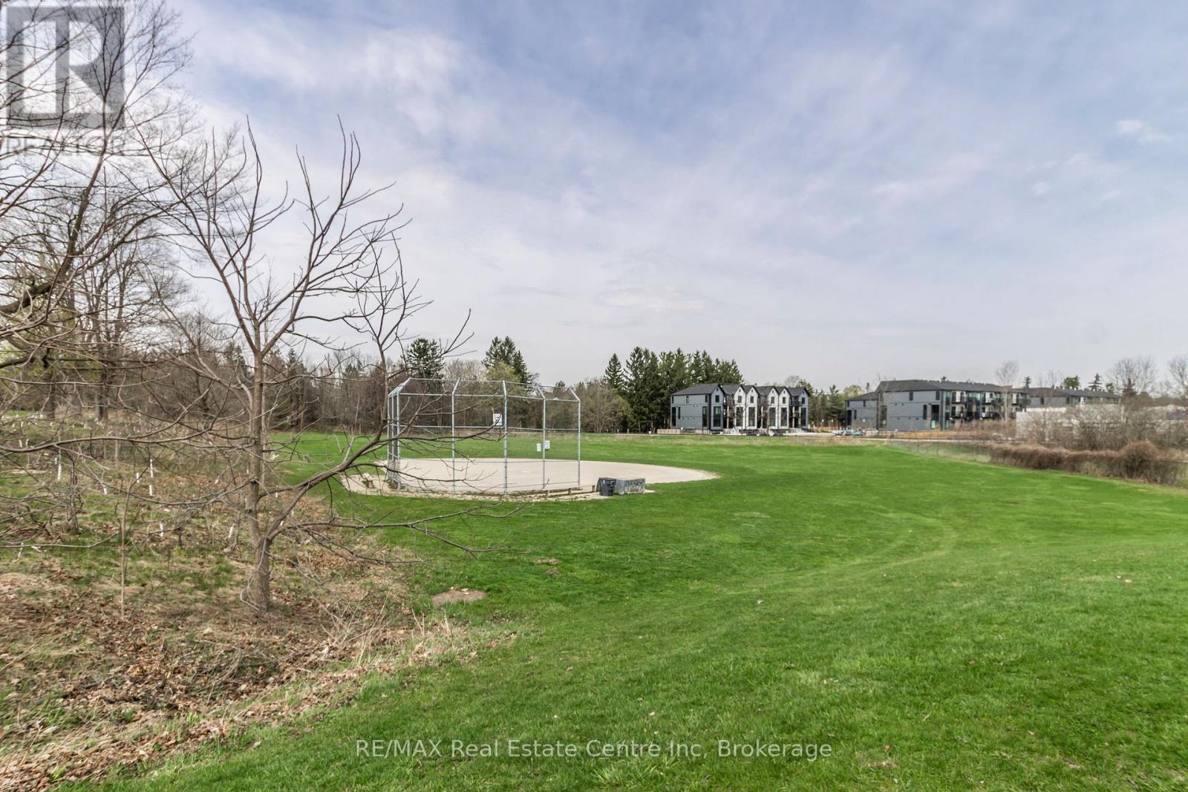40 Bailey Avenue Guelph, Ontario N1H 8N3
$859,000
Book your showing to see this 4 bedroom, 1858 sq ft home tucked away in a quiet subdivision facing Bailey Park. This home has been well looked after and offers a double car garage, 4 large bedrooms; 2.5 bathrooms and a finished basement. On the main level you will find a large living/dining area with gas fireplace; Family room; kitchen and dinette area with patio doors leading to a large deck to enjoy your BBQ all year around. Upstairs you will be pleased to find a very large primary bedroom with walk in closet and a 4 piece ensuite. Three other good sizes bedrooms and a main 4 piece bathroom. The finished basement does not feel like a basement with its large windows that add brightness as well as a large living and bar area and plenty of storage. This desirable home is located close to shopping centres, restaurants and walking distance to both Riverside and Exhibition parks. (id:44887)
Property Details
| MLS® Number | X12123421 |
| Property Type | Single Family |
| Community Name | Riverside Park |
| AmenitiesNearBy | Hospital, Park, Public Transit, Schools |
| CommunityFeatures | School Bus |
| Features | Gazebo |
| ParkingSpaceTotal | 4 |
| Structure | Deck |
Building
| BathroomTotal | 3 |
| BedroomsAboveGround | 4 |
| BedroomsTotal | 4 |
| Age | 16 To 30 Years |
| Amenities | Fireplace(s) |
| Appliances | Garage Door Opener Remote(s), Water Heater, Water Softener, Water Treatment, Dishwasher, Dryer, Stove, Washer, Window Coverings, Refrigerator |
| BasementDevelopment | Finished |
| BasementType | Full (finished) |
| ConstructionStyleAttachment | Detached |
| CoolingType | Central Air Conditioning |
| ExteriorFinish | Brick, Vinyl Siding |
| FireplacePresent | Yes |
| FireplaceTotal | 1 |
| FoundationType | Concrete |
| HalfBathTotal | 1 |
| HeatingFuel | Natural Gas |
| HeatingType | Forced Air |
| StoriesTotal | 2 |
| SizeInterior | 1500 - 2000 Sqft |
| Type | House |
| UtilityWater | Municipal Water |
Parking
| Attached Garage | |
| Garage |
Land
| Acreage | No |
| FenceType | Fully Fenced, Fenced Yard |
| LandAmenities | Hospital, Park, Public Transit, Schools |
| LandscapeFeatures | Landscaped |
| Sewer | Sanitary Sewer |
| SizeDepth | 107 Ft ,9 In |
| SizeFrontage | 30 Ft ,2 In |
| SizeIrregular | 30.2 X 107.8 Ft |
| SizeTotalText | 30.2 X 107.8 Ft |
| ZoningDescription | R1d8 |
Rooms
| Level | Type | Length | Width | Dimensions |
|---|---|---|---|---|
| Second Level | Primary Bedroom | 4.54 m | 5.99 m | 4.54 m x 5.99 m |
| Second Level | Bathroom | 1.52 m | 2.31 m | 1.52 m x 2.31 m |
| Second Level | Bathroom | 2.26 m | 3.5 m | 2.26 m x 3.5 m |
| Second Level | Bedroom 2 | 3.3 m | 3.53 m | 3.3 m x 3.53 m |
| Second Level | Bedroom 3 | 3.55 m | 3.27 m | 3.55 m x 3.27 m |
| Second Level | Bedroom 4 | 3.3 m | 4.39 m | 3.3 m x 4.39 m |
| Basement | Other | 4.06 m | 5.07 m | 4.06 m x 5.07 m |
| Basement | Recreational, Games Room | 4.41 m | 5.56 m | 4.41 m x 5.56 m |
| Basement | Other | 2 m | 3.53 m | 2 m x 3.53 m |
| Basement | Utility Room | 2.33 m | 4.67 m | 2.33 m x 4.67 m |
| Main Level | Bathroom | 1.49 m | 1.49 m | 1.49 m x 1.49 m |
| Main Level | Dining Room | 3.09 m | 3.048 m | 3.09 m x 3.048 m |
| Main Level | Family Room | 4.54 m | 3.27 m | 4.54 m x 3.27 m |
| Main Level | Kitchen | 3.47 m | 5.86 m | 3.47 m x 5.86 m |
| Main Level | Living Room | 3.14 m | 3.47 m | 3.14 m x 3.47 m |
https://www.realtor.ca/real-estate/28258302/40-bailey-avenue-guelph-riverside-park-riverside-park
Interested?
Contact us for more information
Jay Martin
Salesperson
238 Speedvale Avenue West
Guelph, Ontario N1H 1C4








































