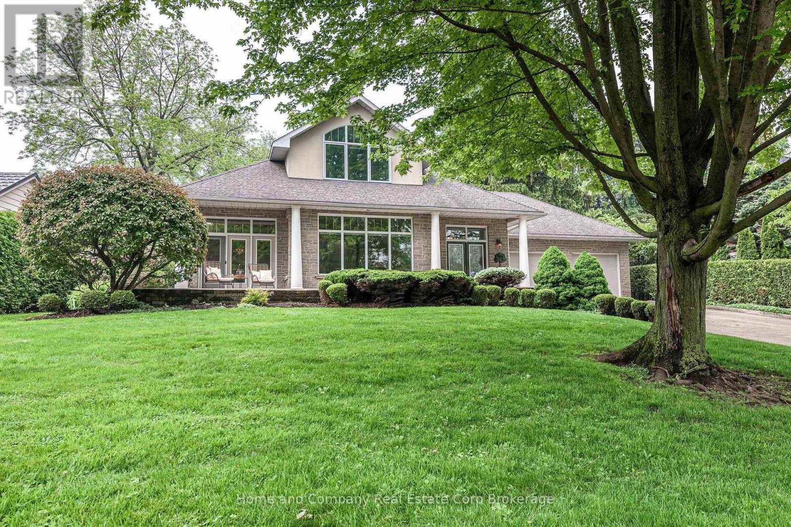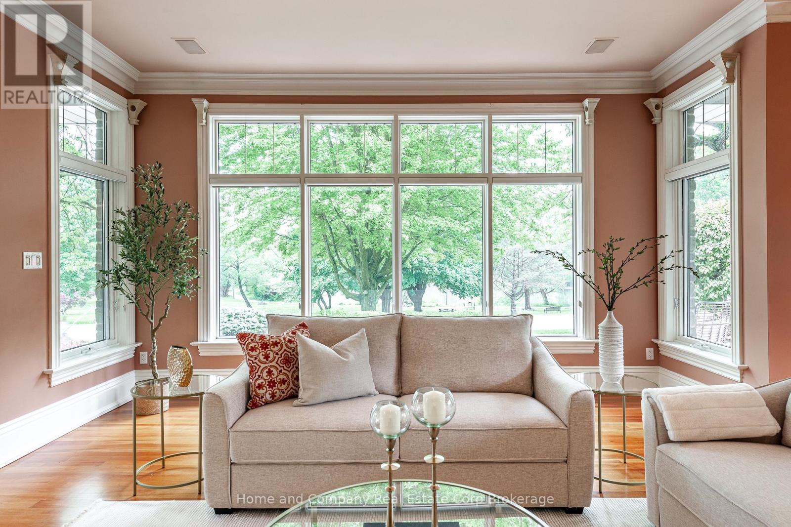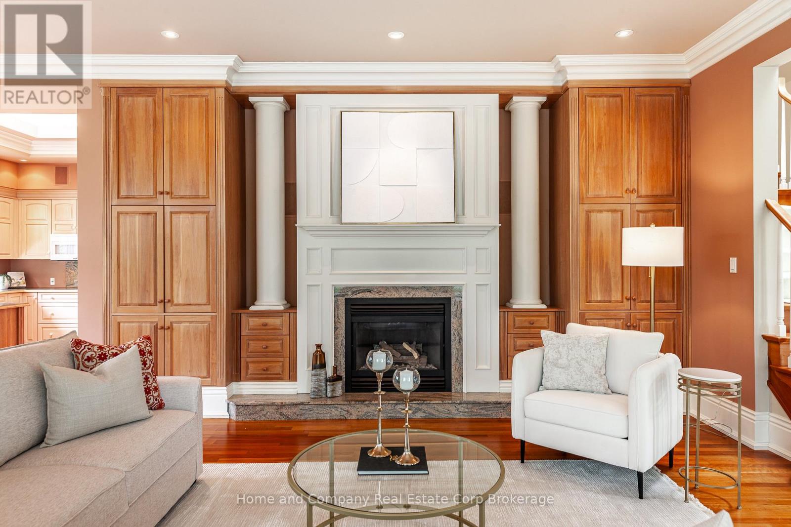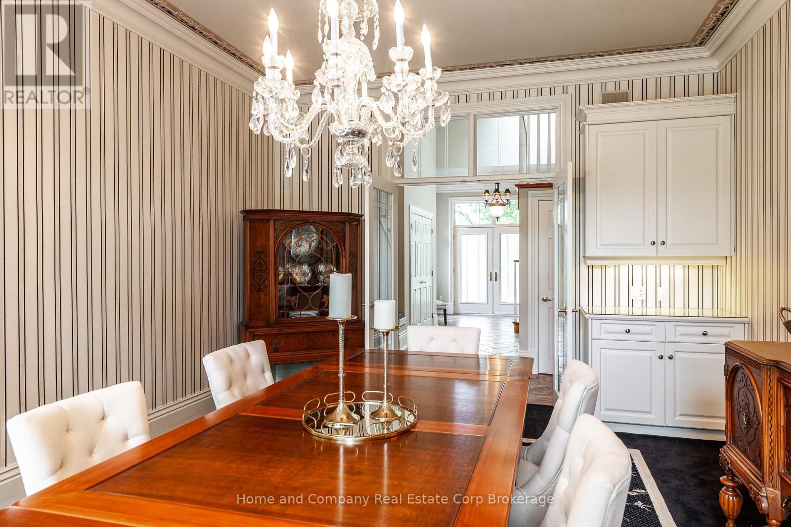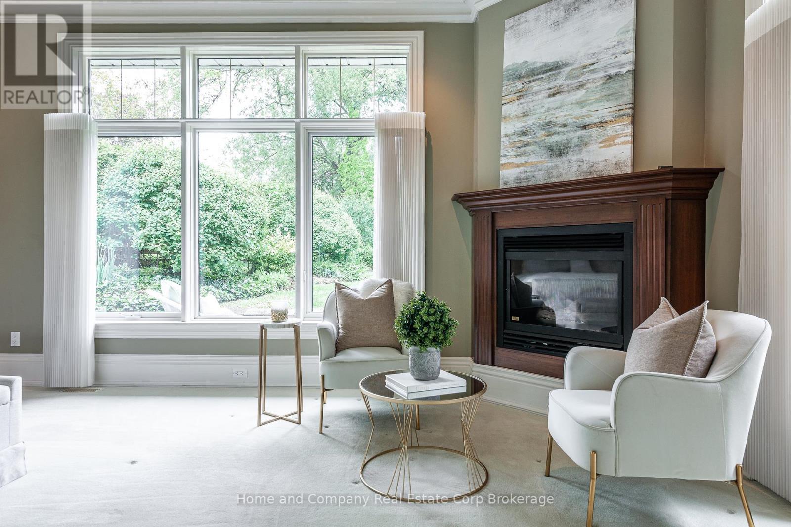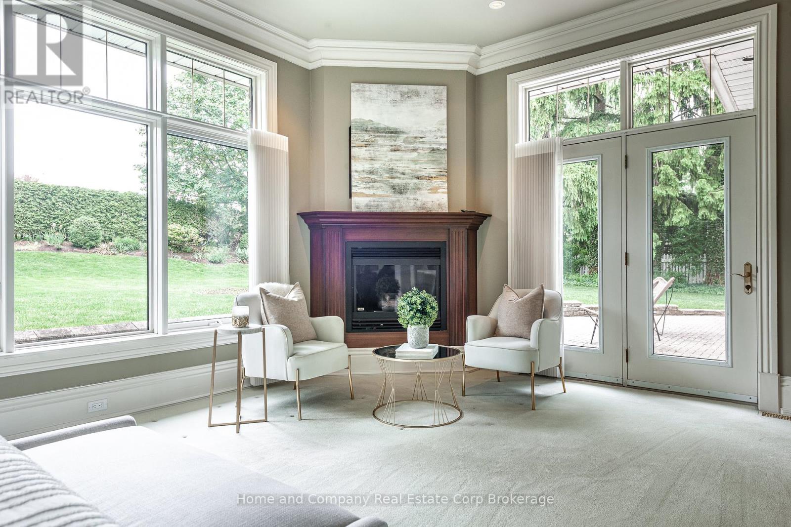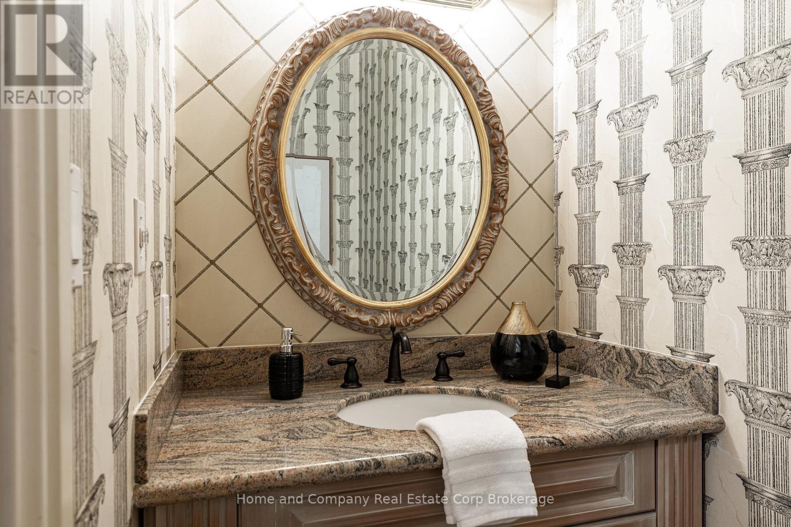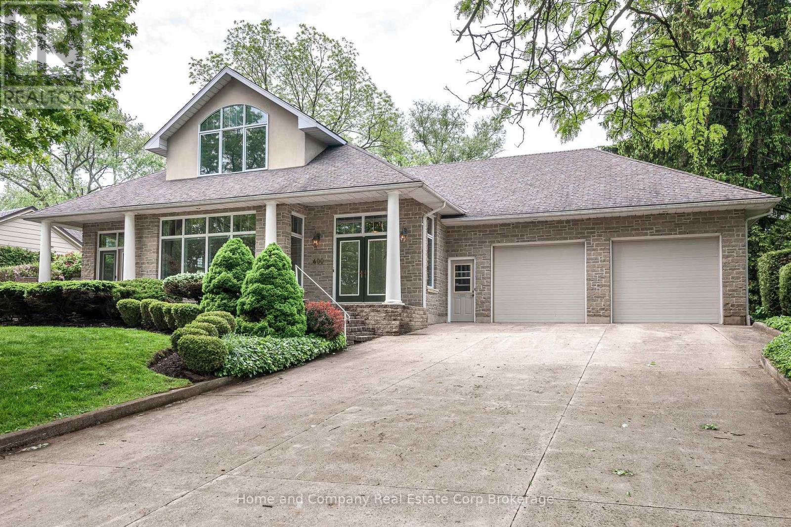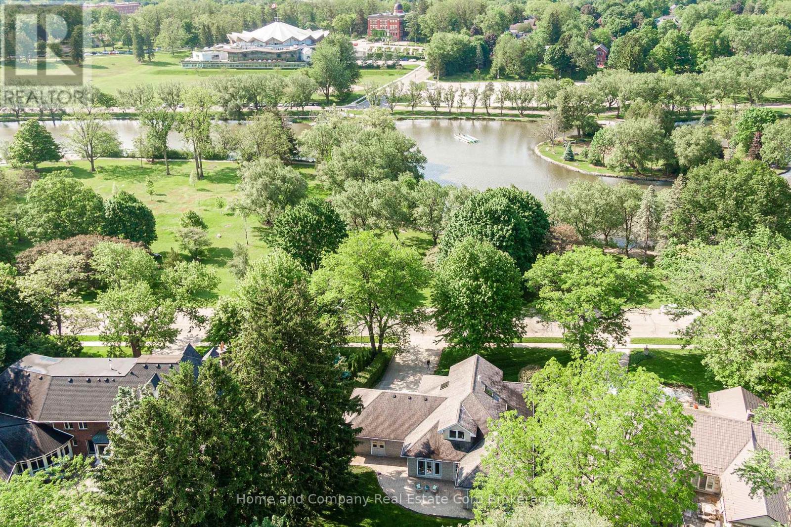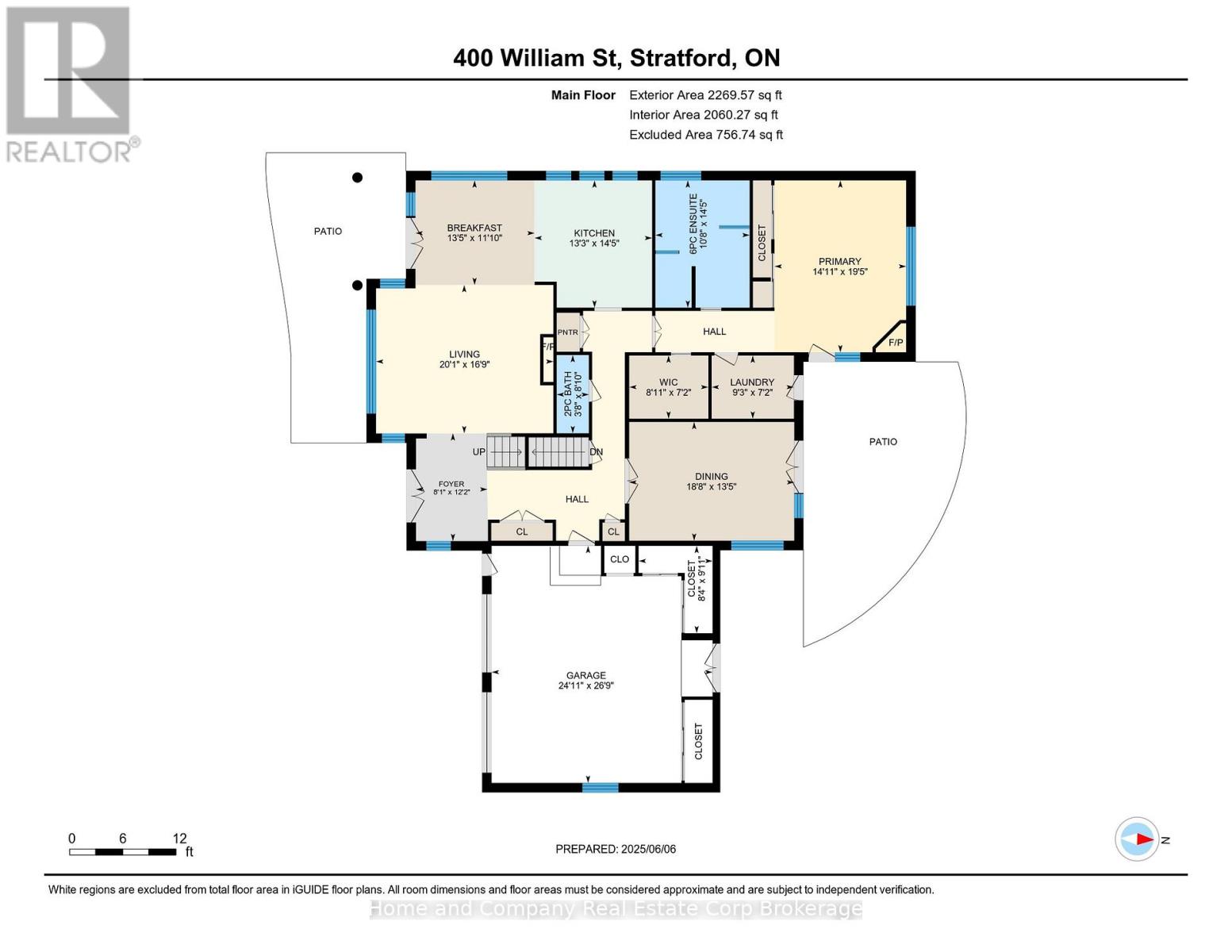400 William Street Stratford, Ontario N5A 4Y6
$1,980,000
Prestige. Presence. Provenance. Every so often, a truly remarkable property comes to market. An exceptional location. Exceptional views. Exceptional design. This is 400 William Street. Poised proudly on nearly half an acre of mature, treed grounds this iconic property has been held by the same respected local family since 1930. Rebuilt in 1996, the 3,000+ sq ft, one-floor-plus-loft residence showcases timeless design, thoughtful customization, and extraordinary attention to detail. The main floor impresses with high ceilings and soaring windows that flood the principal rooms with natural light and frame sweeping views of the Avon River and surrounding parkland. A formal dining room on the main floor sets the stage for elegant entertaining, festive family gatherings, and memorable celebrations. Retreat to the luxurious primary suite, complete with a fireplace, direct access to the rear patio, a spa-inspired ensuite, and generous his-and-hers custom closets. When family or guests arrive, they'll have plenty of space to unwind in the airy loft, offering two additional bedrooms and a full bath. And best of all, you are just a short, scenic stroll across the park, to the Festival Theatre, Queens Park happenings, and all the cafés, restaurants, and shops that make Stratford's core so vibrant. Achievement has its rewards, this is one of them. (id:44887)
Property Details
| MLS® Number | X12206725 |
| Property Type | Single Family |
| Community Name | Stratford |
| AmenitiesNearBy | Park |
| Easement | Other, None |
| EquipmentType | None |
| Features | Conservation/green Belt |
| ParkingSpaceTotal | 8 |
| RentalEquipmentType | None |
| Structure | Patio(s) |
| ViewType | River View |
| WaterFrontType | Waterfront |
Building
| BathroomTotal | 3 |
| BedroomsAboveGround | 3 |
| BedroomsTotal | 3 |
| Age | 16 To 30 Years |
| Amenities | Fireplace(s) |
| Appliances | Water Heater, Water Softener, Garage Door Opener Remote(s), Garburator, Dishwasher, Stove, Refrigerator |
| BasementDevelopment | Unfinished |
| BasementType | Partial (unfinished) |
| ConstructionStyleAttachment | Detached |
| CoolingType | Central Air Conditioning, Air Exchanger |
| ExteriorFinish | Stone |
| FireProtection | Alarm System, Security System |
| FireplacePresent | Yes |
| FireplaceTotal | 2 |
| FoundationType | Poured Concrete |
| HalfBathTotal | 1 |
| HeatingFuel | Natural Gas |
| HeatingType | Forced Air |
| StoriesTotal | 2 |
| SizeInterior | 3000 - 3500 Sqft |
| Type | House |
| UtilityWater | Municipal Water |
Parking
| Attached Garage | |
| Garage |
Land
| AccessType | Public Road |
| Acreage | No |
| LandAmenities | Park |
| LandscapeFeatures | Landscaped, Lawn Sprinkler |
| SizeDepth | 150 Ft ,4 In |
| SizeFrontage | 96 Ft ,2 In |
| SizeIrregular | 96.2 X 150.4 Ft ; West Depth 197.28 East Is 150.39 |
| SizeTotalText | 96.2 X 150.4 Ft ; West Depth 197.28 East Is 150.39 |
| SurfaceWater | River/stream |
Rooms
| Level | Type | Length | Width | Dimensions |
|---|---|---|---|---|
| Basement | Recreational, Games Room | 12.05 m | 7.79 m | 12.05 m x 7.79 m |
| Main Level | Living Room | 5.11 m | 2.46 m | 5.11 m x 2.46 m |
| Main Level | Eating Area | 3.6 m | 4.1 m | 3.6 m x 4.1 m |
| Main Level | Kitchen | 4.38 m | 4.05 m | 4.38 m x 4.05 m |
| Main Level | Primary Bedroom | 5.92 m | 4.53 m | 5.92 m x 4.53 m |
| Main Level | Bathroom | 4.38 m | 3.25 m | 4.38 m x 3.25 m |
| Main Level | Bathroom | 2.69 m | 1.11 m | 2.69 m x 1.11 m |
| Upper Level | Bedroom 2 | 5.02 m | 4.84 m | 5.02 m x 4.84 m |
| Upper Level | Bedroom 3 | 4.08 m | 4.5 m | 4.08 m x 4.5 m |
| Upper Level | Bathroom | 1.98 m | 2.36 m | 1.98 m x 2.36 m |
https://www.realtor.ca/real-estate/28438383/400-william-street-stratford-stratford
Interested?
Contact us for more information
Marian Dewever
Broker of Record
245 Downie Street, Unit 108
Stratford, Ontario N5A 1X5

