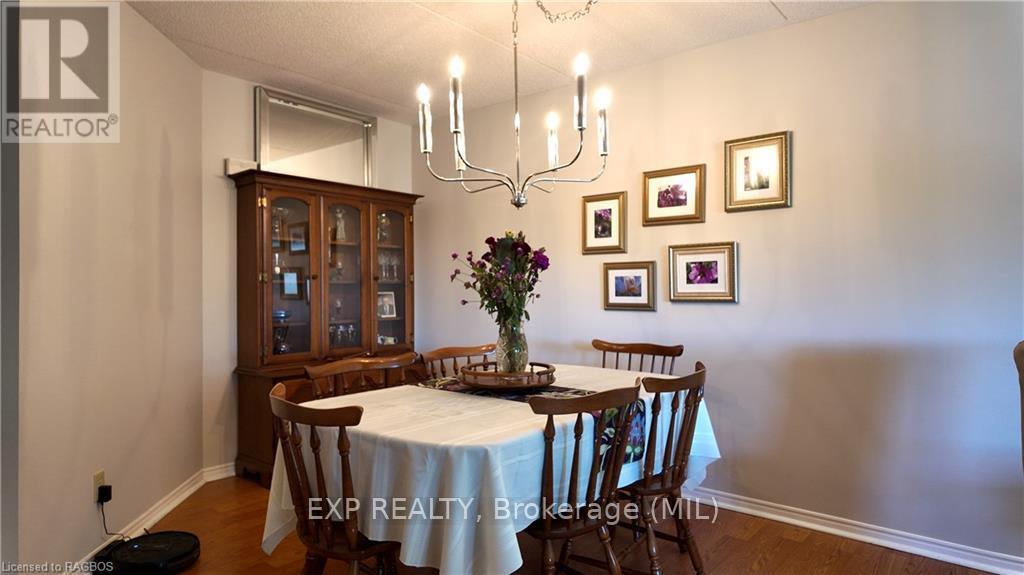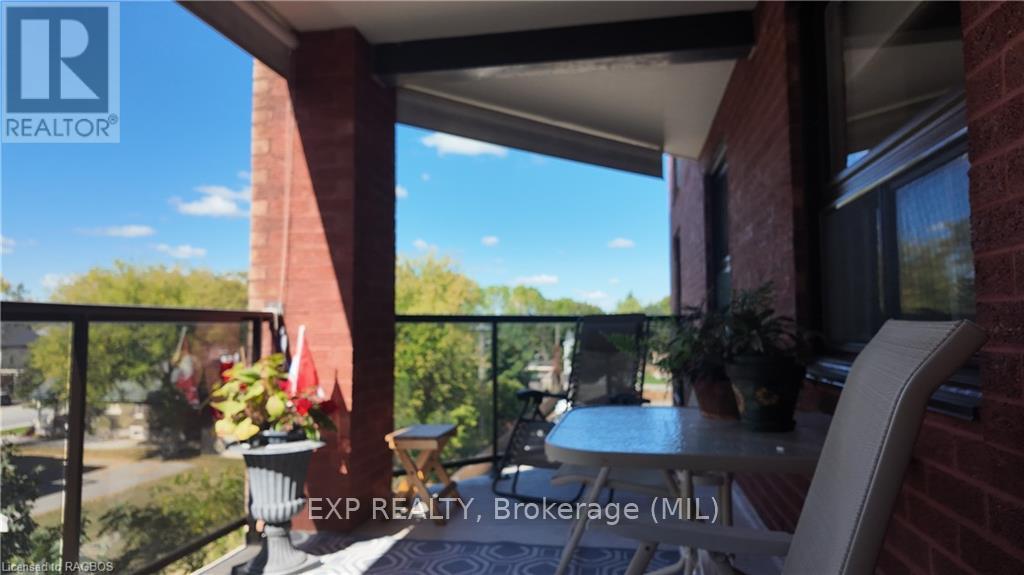404 - 536 11th Avenue Hanover, Ontario N4N 2S4
$349,000Maintenance, Insurance, Common Area Maintenance, Parking
$375 Monthly
Maintenance, Insurance, Common Area Maintenance, Parking
$375 MonthlyWelcome to 536 11th Ave, Unit #404 in the heart of Hanover! This charming two-bedroom condo offers a prime location within walking distance to local amenities and the downtown area. Situated on the forth floor with western exposure, this unit features a spacious open-concept living and dining area, a practical kitchen, and a utility room with laundry and storage. The master bedroom includes a 4-piece ensuite and double closets, while the second bedroom is generously sized with a nearby 3-piece guest bath. Enjoy low-maintenance living in a convenient setting! (id:44887)
Property Details
| MLS® Number | X10847005 |
| Property Type | Single Family |
| Community Name | Hanover |
| AmenitiesNearBy | Hospital |
| CommunityFeatures | Pet Restrictions |
| Features | Flat Site, Balcony |
| ParkingSpaceTotal | 1 |
Building
| BathroomTotal | 2 |
| BedroomsAboveGround | 2 |
| BedroomsTotal | 2 |
| Amenities | Party Room, Visitor Parking, Storage - Locker |
| Appliances | Dryer, Freezer, Refrigerator, Stove, Washer, Window Coverings |
| CoolingType | Central Air Conditioning |
| ExteriorFinish | Brick |
| HeatingFuel | Electric |
| HeatingType | Forced Air |
| SizeInterior | 1199.9898 - 1398.9887 Sqft |
| Type | Apartment |
| UtilityWater | Municipal Water |
Land
| Acreage | No |
| LandAmenities | Hospital |
| ZoningDescription | R5 |
Rooms
| Level | Type | Length | Width | Dimensions |
|---|---|---|---|---|
| Flat | Kitchen | 4.52 m | 2.57 m | 4.52 m x 2.57 m |
| Flat | Living Room | 3.84 m | 5.36 m | 3.84 m x 5.36 m |
| Flat | Dining Room | 3.84 m | 3.68 m | 3.84 m x 3.68 m |
| Flat | Primary Bedroom | 5.74 m | 3.4 m | 5.74 m x 3.4 m |
| Flat | Bedroom 2 | 4.04 m | 2.72 m | 4.04 m x 2.72 m |
| Flat | Foyer | 2.69 m | 2.41 m | 2.69 m x 2.41 m |
| Flat | Laundry Room | 1.42 m | 4.52 m | 1.42 m x 4.52 m |
Utilities
| Cable | Installed |
| Wireless | Available |
https://www.realtor.ca/real-estate/27483733/404-536-11th-avenue-hanover-hanover
Interested?
Contact us for more information
Neil Kirstine
Salesperson
79 Elora St
Mildmay, Ontario N0G 2J0
Jeremy Ellis
Salesperson
79 Elora St
Mildmay, Ontario N0G 2J0




































