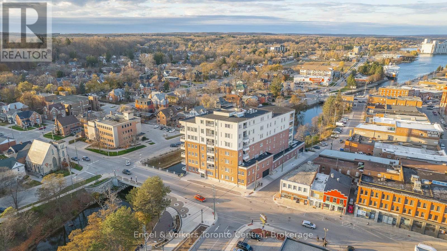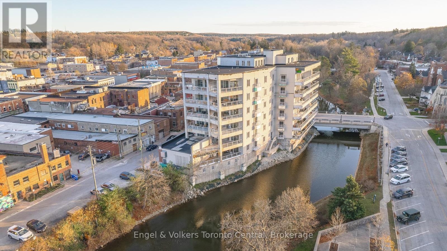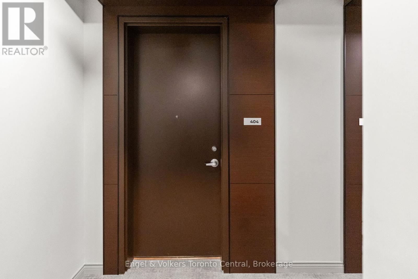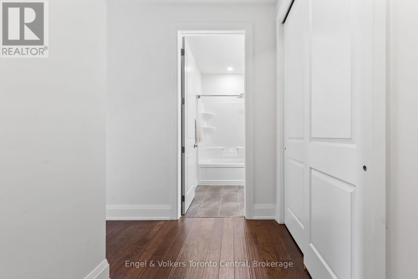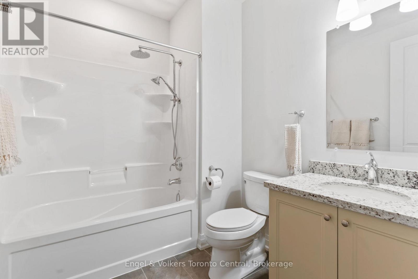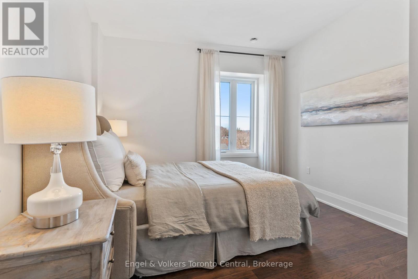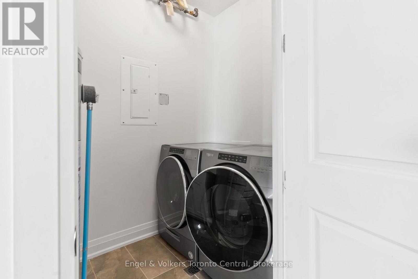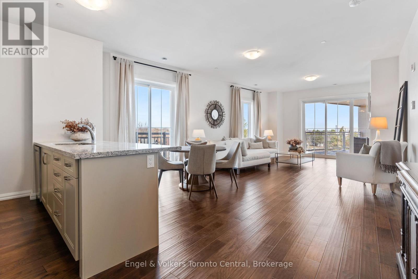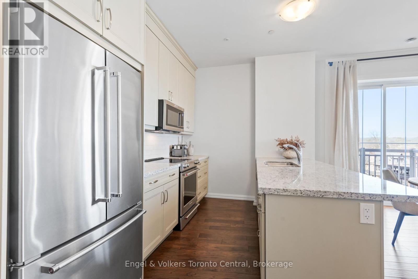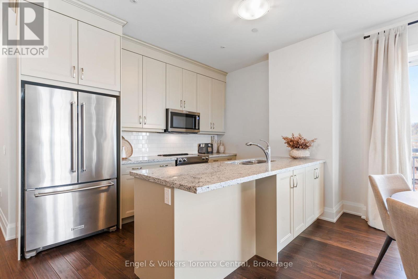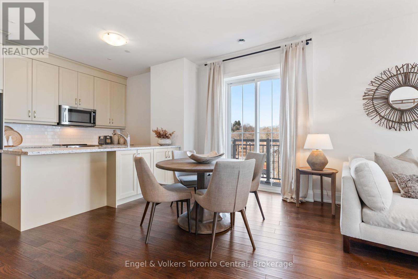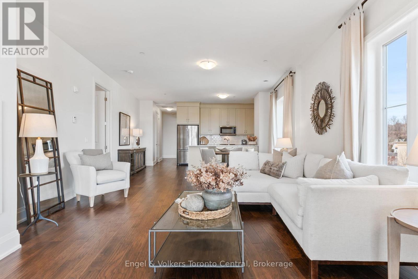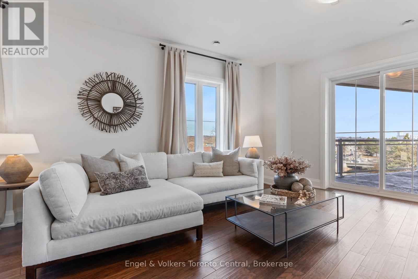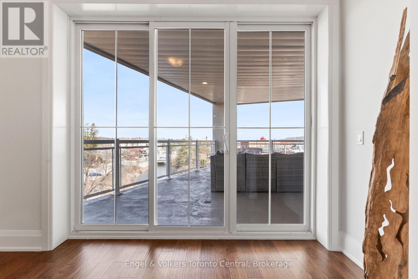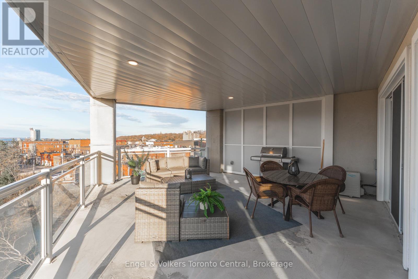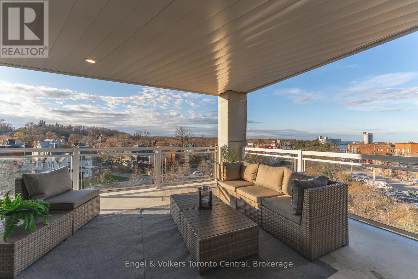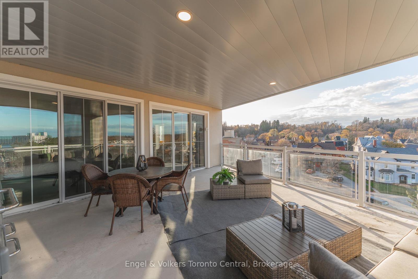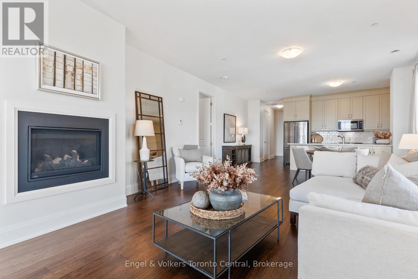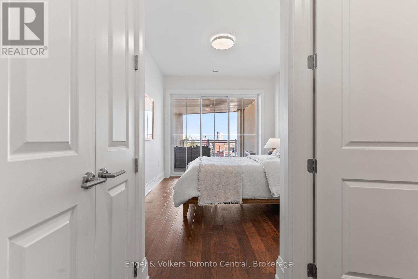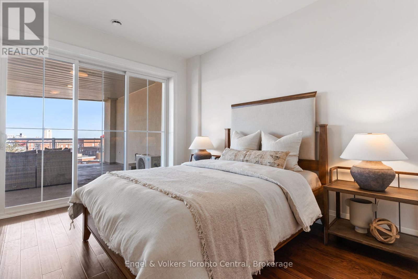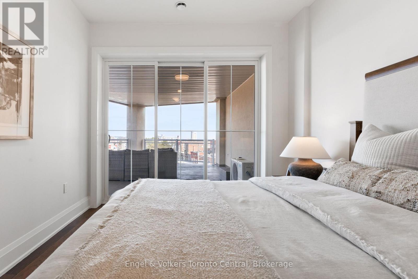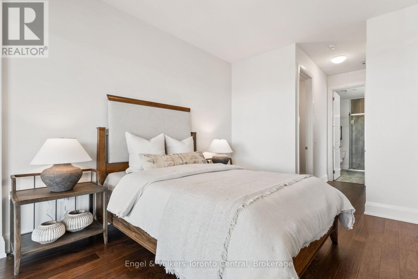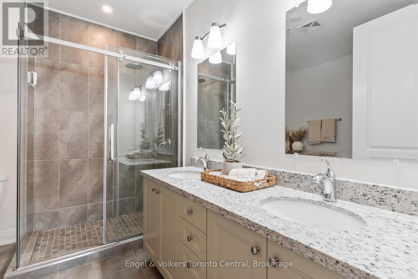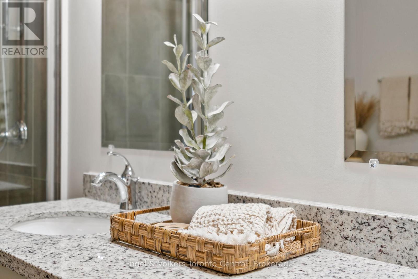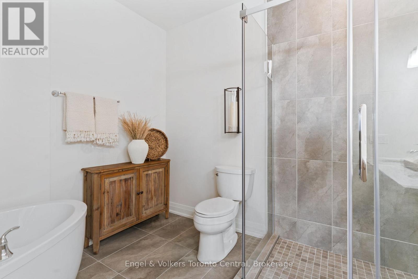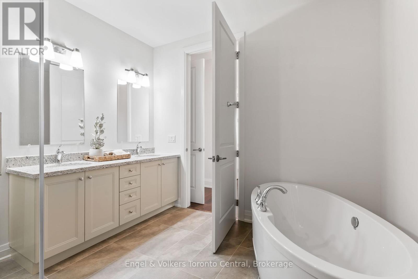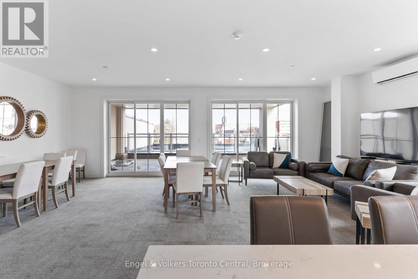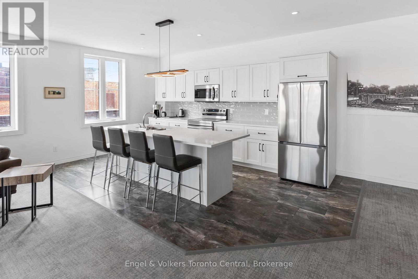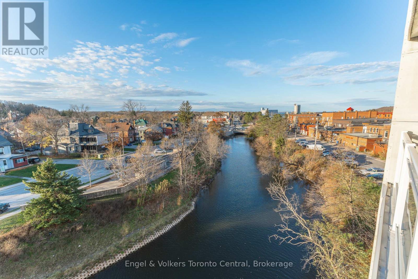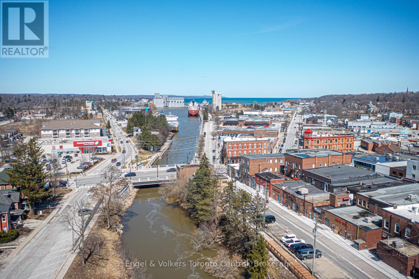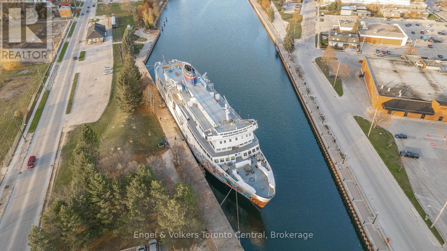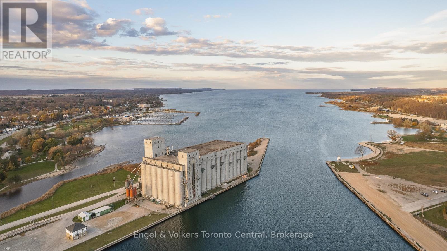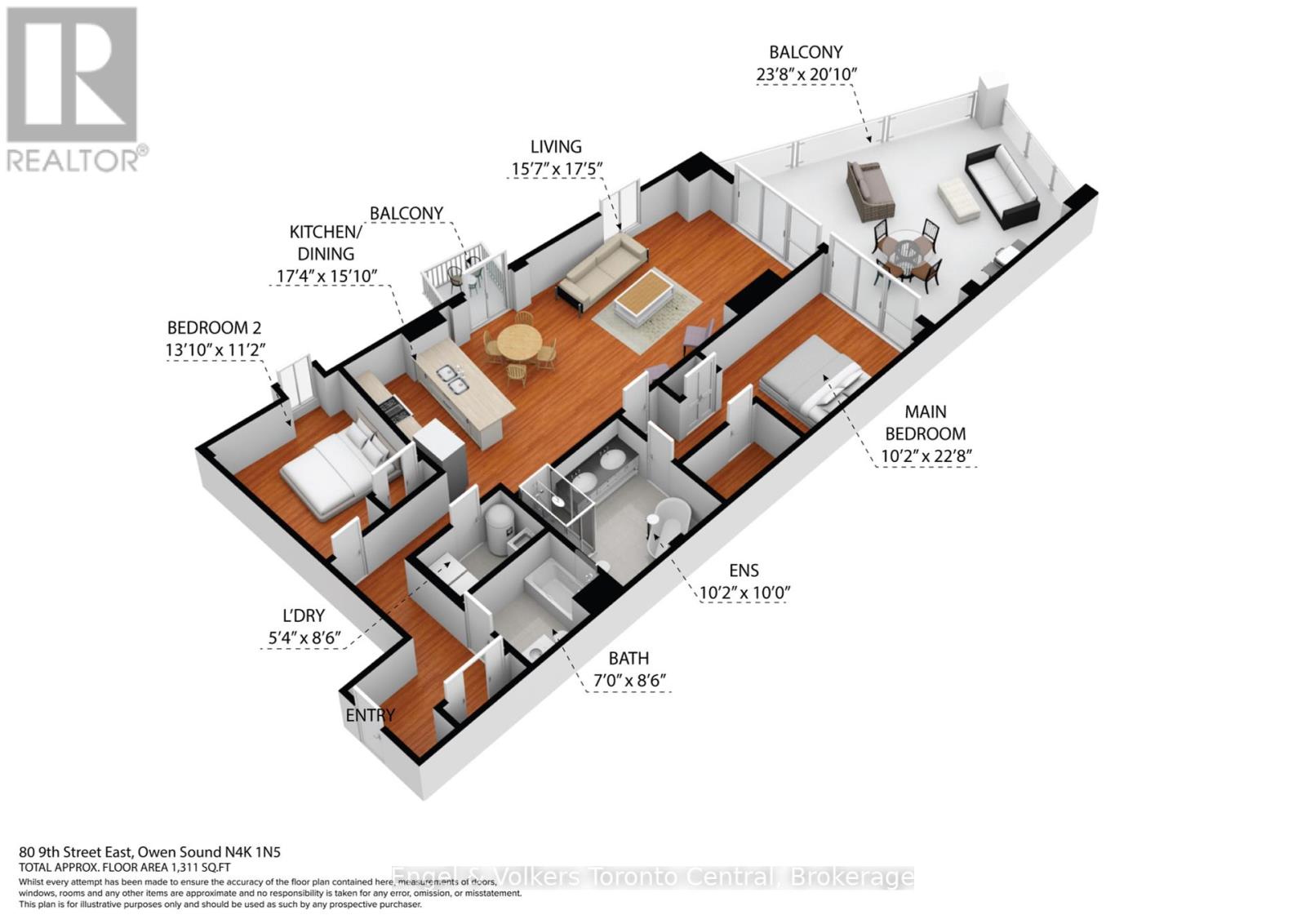404 - 80 9th Street E Owen Sound, Ontario N4K 1N4
$649,000Maintenance, Insurance, Common Area Maintenance, Water, Parking
$715.82 Monthly
Maintenance, Insurance, Common Area Maintenance, Water, Parking
$715.82 MonthlyBreathtaking Georgian Bay Views! Indulge in luxurious, low-maintenance living in this stunning 4th-floor condo, perfectly positioned directly on the Sydenham River in Owen Sound. This residence boasts 2 spacious bedrooms, 2 full bathrooms, and the convenience of in-suite laundry. The open-concept layout seamlessly blends the kitchen, living, and dining areas, all enhanced by expansive windows that flood the space with natural light. Tastefully designed with elevated elements, stylish decor, and a neutral palette, this home will impress even the most discerning buyer. Step out onto the expansive 494 sq ft balcony and immerse yourself in the sweeping panoramas of the harbour and Georgian Bay. Discover the charm and energy of Owen Sound's vibrant river district right outside your door, with downtown amenities, shops, galleries, cafes, the farmer's market, and exciting events just steps away. Enjoy leisurely strolls along the harbour front path, soaking in the captivating bay views. Future building amenities include a media room, exercise room, rooftop terrace, river access, and storage for canoes, kayaks, and SUP boards. Experience unparalleled centrality and convenience this location is simply unbeatable! (id:44887)
Property Details
| MLS® Number | X12056580 |
| Property Type | Single Family |
| Community Name | Owen Sound |
| AmenitiesNearBy | Hospital, Place Of Worship, Marina, Public Transit |
| CommunityFeatures | Pets Not Allowed, Community Centre |
| Easement | None |
| Features | Balcony, In Suite Laundry |
| ParkingSpaceTotal | 1 |
| ViewType | River View, Direct Water View |
| WaterFrontType | Waterfront |
Building
| BathroomTotal | 2 |
| BedroomsAboveGround | 2 |
| BedroomsTotal | 2 |
| Age | 0 To 5 Years |
| Amenities | Exercise Centre, Party Room, Fireplace(s), Storage - Locker |
| Appliances | Water Heater, Dishwasher, Dryer, Garage Door Opener, Microwave, Stove, Washer, Refrigerator |
| CoolingType | Central Air Conditioning |
| ExteriorFinish | Stucco, Brick |
| FireplacePresent | Yes |
| FireplaceTotal | 1 |
| FoundationType | Poured Concrete |
| HeatingFuel | Natural Gas |
| HeatingType | Forced Air |
| SizeInterior | 1199.9898 - 1398.9887 Sqft |
| Type | Apartment |
Parking
| Underground | |
| Garage |
Land
| AccessType | Public Road |
| Acreage | No |
| LandAmenities | Hospital, Place Of Worship, Marina, Public Transit |
| ZoningDescription | C1 |
Rooms
| Level | Type | Length | Width | Dimensions |
|---|---|---|---|---|
| Main Level | Bedroom 2 | 4.22 m | 3.4 m | 4.22 m x 3.4 m |
| Main Level | Kitchen | 5.28 m | 4.83 m | 5.28 m x 4.83 m |
| Main Level | Living Room | 5.31 m | 4.75 m | 5.31 m x 4.75 m |
| Main Level | Laundry Room | 2.59 m | 1.63 m | 2.59 m x 1.63 m |
| Main Level | Primary Bedroom | 6.91 m | 3.1 m | 6.91 m x 3.1 m |
| Main Level | Other | 7.24 m | 6.34 m | 7.24 m x 6.34 m |
https://www.realtor.ca/real-estate/28107873/404-80-9th-street-e-owen-sound-owen-sound
Interested?
Contact us for more information
James Mcgregor
Salesperson
981 2nd Ave East
Owen Sound, Ontario N4K 2H5
Max Hahne
Broker
321 Hurontario St
Collingwood, Ontario L9Y 2M2

