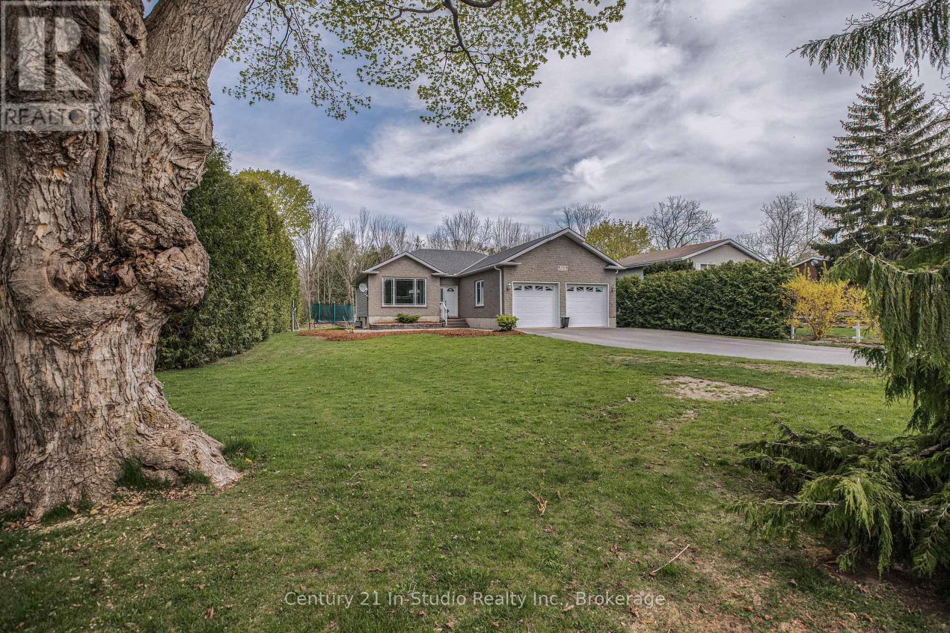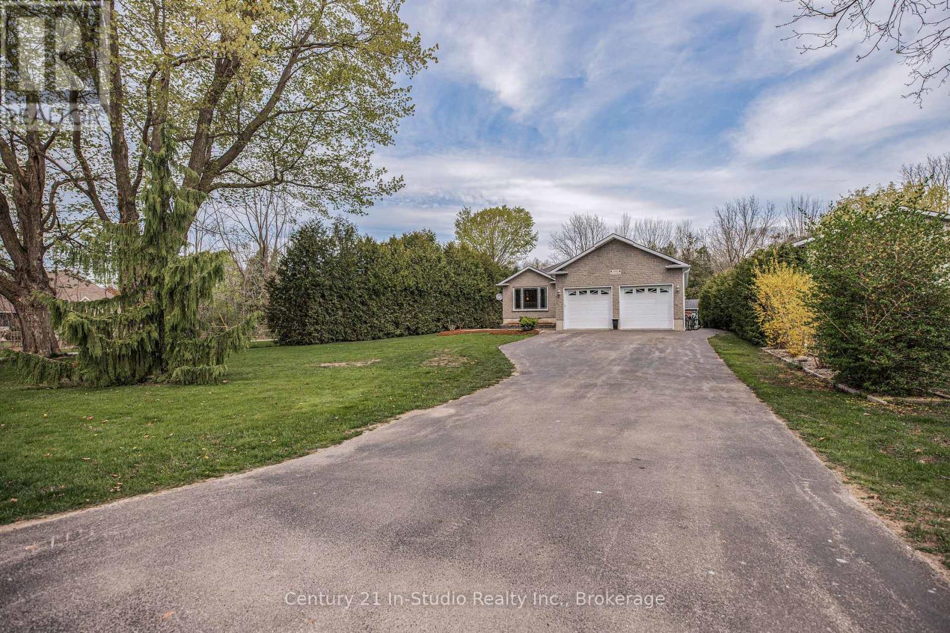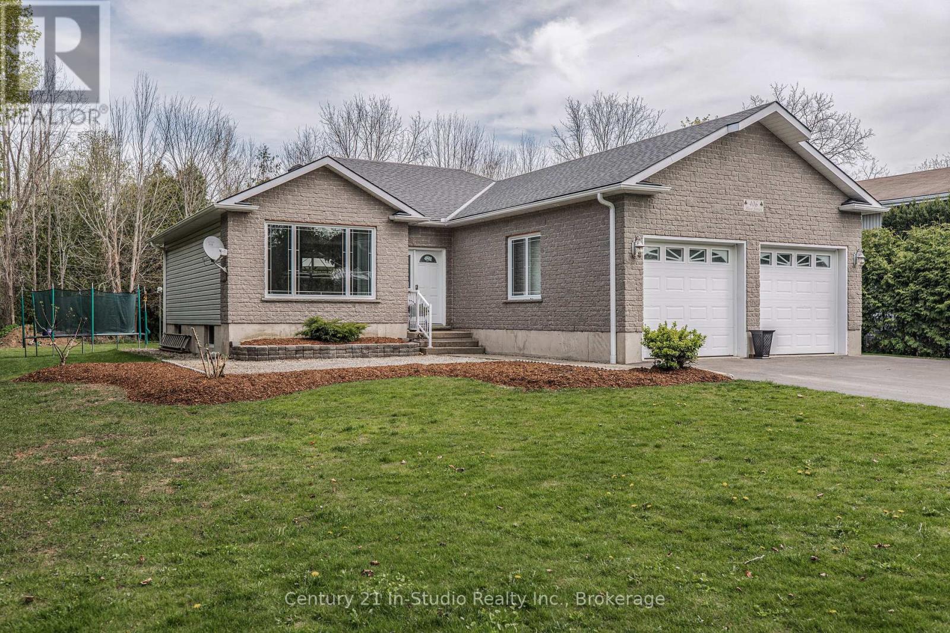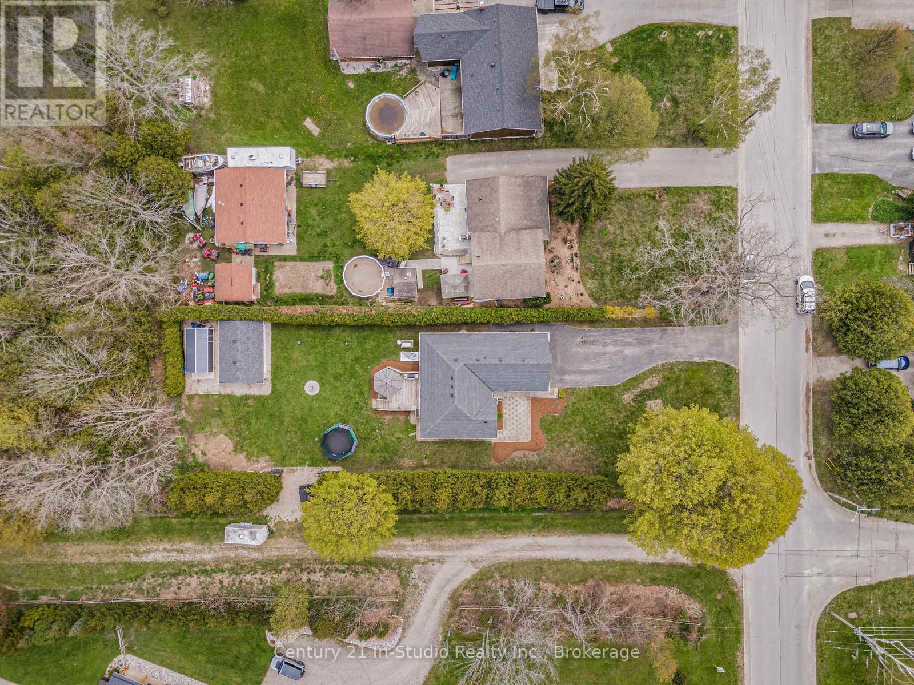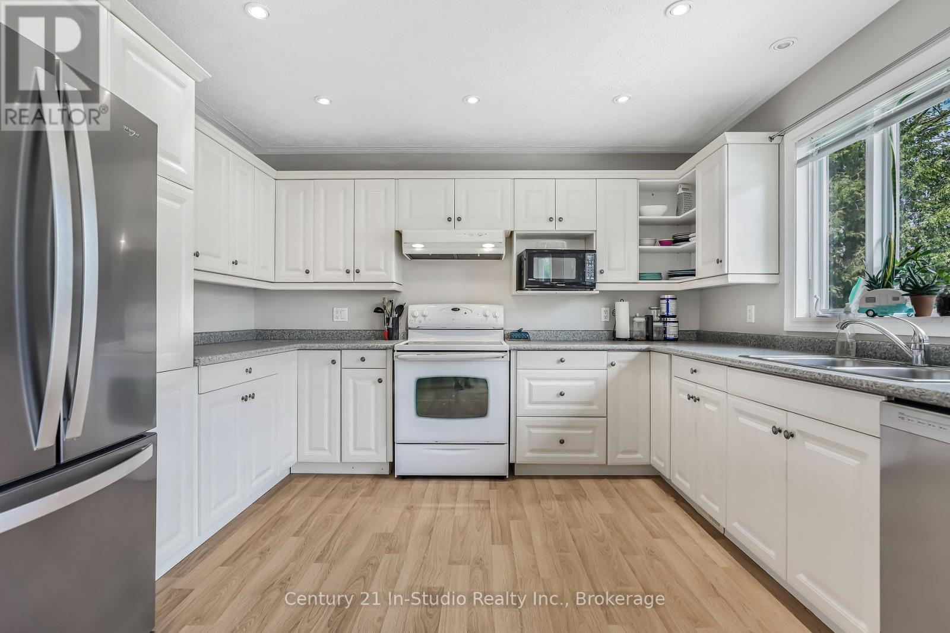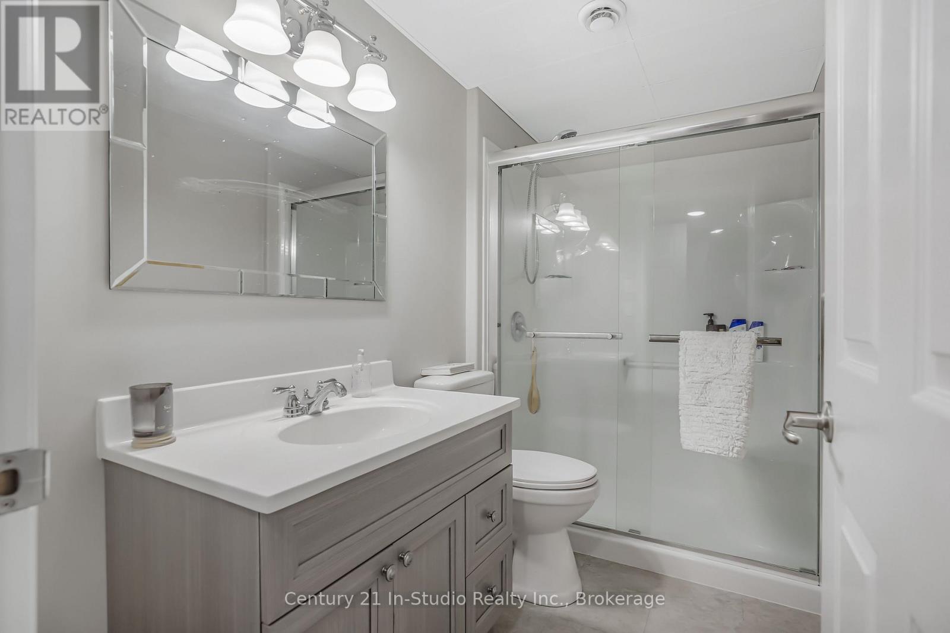406 Alice Street Saugeen Shores, Ontario N0H 2L0
$989,000
If you're craving the quiet of the country without giving up the perks of living in town, 406 Alice Street, delivers. This property sits on a spacious, treed lot on a peaceful street in Southampton, offering a sense of seclusion with the convenience of nearby amenities. Beautifully landscaped and thoughtfully maintained, the lot offers excellent outdoor space, a detached garage with side access, and ample parking for multiple vehicles. Inside, the main floor features three comfortable bedrooms, including a primary suite with its own ensuite, plus a full guest bathroom. The living and dining areas are bright and inviting, with patio doors leading to a deck that overlooks your own private forest-like backyard ideal for relaxing or entertaining.The finished lower level provides added flexibility with a family room, two more bedrooms, a powder room, and generous storage options. Located in the heart of Southampton, you're just minutes from the Saugeen River, Lake Huron beaches, the Saugeen Rail Trail, and the quaint downtown with its shops and restaurants. Families will appreciate proximity to schools, and healthcare needs are met by the nearby Saugeen Memorial Hospital . (id:44887)
Property Details
| MLS® Number | X12154113 |
| Property Type | Single Family |
| Easement | Unknown |
| ParkingSpaceTotal | 8 |
| Structure | Deck, Shed |
Building
| BathroomTotal | 3 |
| BedroomsAboveGround | 3 |
| BedroomsBelowGround | 2 |
| BedroomsTotal | 5 |
| Age | 16 To 30 Years |
| Amenities | Fireplace(s) |
| Appliances | Water Heater, Dishwasher, Dryer, Microwave, Stove, Washer, Refrigerator |
| ArchitecturalStyle | Raised Bungalow |
| BasementDevelopment | Finished |
| BasementType | Full (finished) |
| ConstructionStyleAttachment | Detached |
| CoolingType | Central Air Conditioning |
| ExteriorFinish | Vinyl Siding |
| FireplacePresent | Yes |
| FireplaceTotal | 1 |
| FoundationType | Poured Concrete |
| HeatingFuel | Natural Gas |
| HeatingType | Forced Air |
| StoriesTotal | 1 |
| SizeInterior | 1500 - 2000 Sqft |
| Type | House |
| UtilityWater | Municipal Water |
Parking
| Attached Garage | |
| Garage |
Land
| Acreage | No |
| LandscapeFeatures | Landscaped |
| Sewer | Sanitary Sewer |
| SizeDepth | 213 Ft ,4 In |
| SizeFrontage | 72 Ft ,6 In |
| SizeIrregular | 72.5 X 213.4 Ft |
| SizeTotalText | 72.5 X 213.4 Ft |
| ZoningDescription | R1 |
Rooms
| Level | Type | Length | Width | Dimensions |
|---|---|---|---|---|
| Lower Level | Bedroom | 3.86 m | 3.23 m | 3.86 m x 3.23 m |
| Lower Level | Bedroom | 5 m | 3.73 m | 5 m x 3.73 m |
| Lower Level | Laundry Room | 3.48 m | 3.73 m | 3.48 m x 3.73 m |
| Lower Level | Family Room | 8.06 m | 3.94 m | 8.06 m x 3.94 m |
| Lower Level | Bathroom | 1.57 m | 2.64 m | 1.57 m x 2.64 m |
| Main Level | Kitchen | 3.51 m | 3.53 m | 3.51 m x 3.53 m |
| Main Level | Living Room | 5.18 m | 5 m | 5.18 m x 5 m |
| Main Level | Primary Bedroom | 3.73 m | 2 m | 3.73 m x 2 m |
| Main Level | Dining Room | 2.77 m | 3.69 m | 2.77 m x 3.69 m |
| Main Level | Bathroom | 2.36 m | 1.42 m | 2.36 m x 1.42 m |
| Main Level | Bedroom | 2.99 m | 2.97 m | 2.99 m x 2.97 m |
| Main Level | Bedroom | 3 m | 2.97 m | 3 m x 2.97 m |
https://www.realtor.ca/real-estate/28324784/406-alice-street-saugeen-shores
Interested?
Contact us for more information
Terina Wnuk
Broker
664 Goderich Street
Port Elgin, Ontario N0H 2C0

