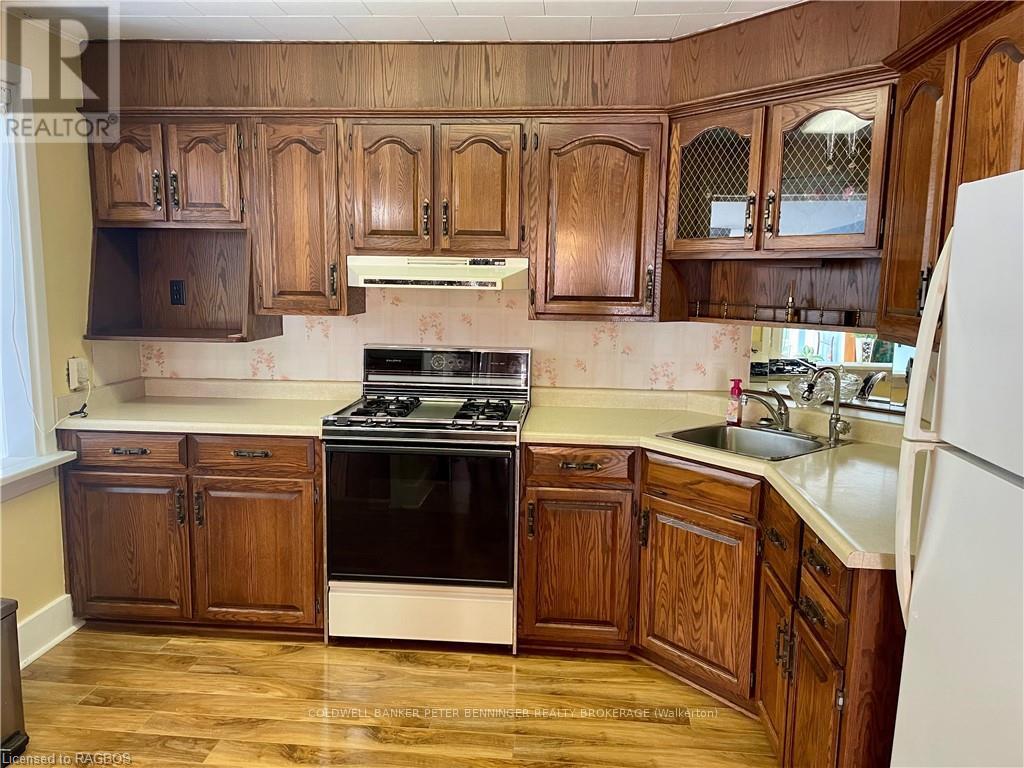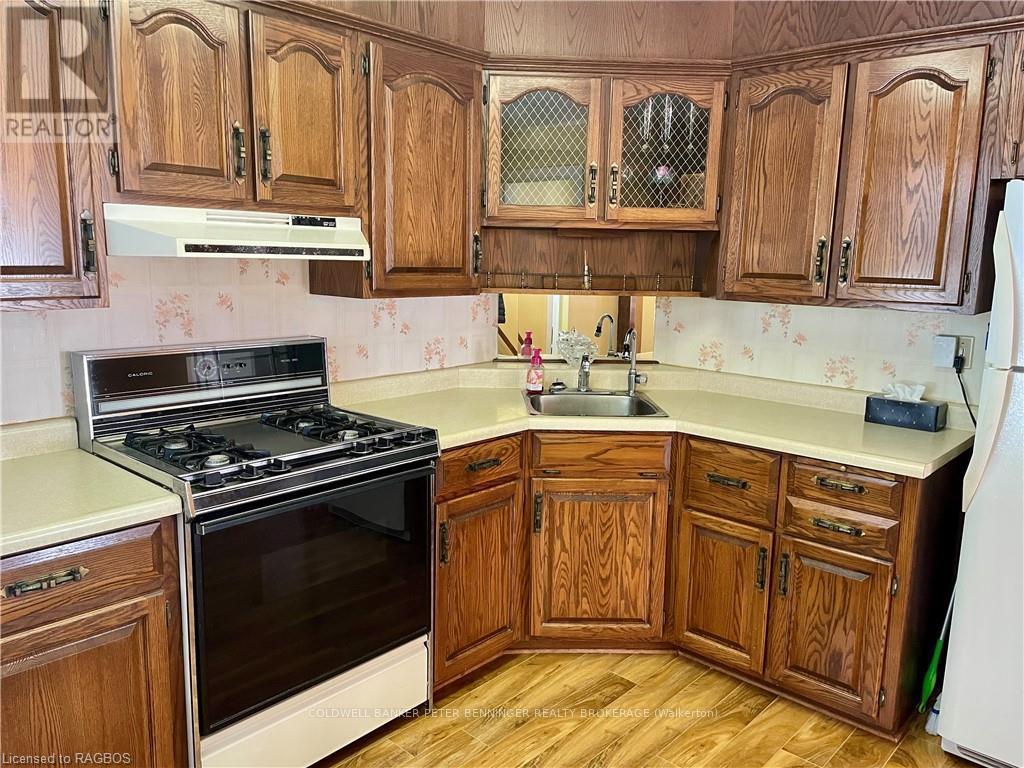406 Jane Street Brockton, Ontario N0G 2V0
$419,000
Present owner has lived in and loved this home for over 50 years. The main level has a large mudroom which leads to the family room that is complimented with a natural gas fireplace. Kitchen has ample cabinets and a spacious dining area. The Living room presently has the sellers secondary washer and dryer, this can easily be removed to all this room to be solely another sitting room. Primary bedroom and a 4 piece bath can also be found on the main level. An additional 2 piece bath and 2 bedroom are on the upper level. Basement is considered partial as it does not go under the family room, its a great spot to use for extra storage. Two tool sheds are included. Windows are vinyl, roof shingles replaced in 2014, forced air gas furnace replaced in 2014, lots of parking for your company as well as large yard for the summer games. Call for your personal viewing. (id:44887)
Property Details
| MLS® Number | X10846775 |
| Property Type | Single Family |
| Community Name | Brockton |
| AmenitiesNearBy | Hospital |
| EquipmentType | Water Heater |
| Features | Level, Sump Pump |
| ParkingSpaceTotal | 5 |
| RentalEquipmentType | Water Heater |
| Structure | Deck |
Building
| BathroomTotal | 2 |
| BedroomsAboveGround | 3 |
| BedroomsTotal | 3 |
| Amenities | Fireplace(s) |
| Appliances | Water Heater, Water Softener, Central Vacuum, Dryer, Oven, Range, Refrigerator, Stove, Washer, Window Coverings |
| BasementDevelopment | Unfinished |
| BasementType | Partial (unfinished) |
| ConstructionStyleAttachment | Detached |
| CoolingType | Central Air Conditioning |
| ExteriorFinish | Vinyl Siding |
| FireProtection | Smoke Detectors |
| FireplacePresent | Yes |
| FireplaceTotal | 1 |
| FlooringType | Laminate, Vinyl |
| FoundationType | Poured Concrete |
| HalfBathTotal | 1 |
| HeatingFuel | Natural Gas |
| HeatingType | Forced Air |
| StoriesTotal | 2 |
| Type | House |
| UtilityWater | Municipal Water |
Parking
| Carport |
Land
| AccessType | Year-round Access |
| Acreage | No |
| LandAmenities | Hospital |
| Sewer | Sanitary Sewer |
| SizeDepth | 114 Ft ,7 In |
| SizeFrontage | 66 Ft |
| SizeIrregular | 66.06 X 114.61 Ft |
| SizeTotalText | 66.06 X 114.61 Ft|under 1/2 Acre |
| ZoningDescription | R2 |
Rooms
| Level | Type | Length | Width | Dimensions |
|---|---|---|---|---|
| Second Level | Bathroom | 1.32 m | 1.4 m | 1.32 m x 1.4 m |
| Second Level | Bedroom 2 | 4.34 m | 3.12 m | 4.34 m x 3.12 m |
| Second Level | Bedroom 3 | 3.15 m | 3.96 m | 3.15 m x 3.96 m |
| Main Level | Foyer | 2.87 m | 1.85 m | 2.87 m x 1.85 m |
| Main Level | Family Room | 4.75 m | 4.06 m | 4.75 m x 4.06 m |
| Main Level | Kitchen | 3.3 m | 3.28 m | 3.3 m x 3.28 m |
| Main Level | Dining Room | 2.79 m | 3 m | 2.79 m x 3 m |
| Main Level | Living Room | 6.07 m | 3.3 m | 6.07 m x 3.3 m |
| Main Level | Bedroom | 3.3 m | 3 m | 3.3 m x 3 m |
| Main Level | Bathroom | 1.93 m | 2.08 m | 1.93 m x 2.08 m |
| Main Level | Mud Room | 2.13 m | 5.99 m | 2.13 m x 5.99 m |
Utilities
| Cable | Installed |
| Wireless | Available |
https://www.realtor.ca/real-estate/27375845/406-jane-street-brockton-brockton
Interested?
Contact us for more information
Marlene Voisin
Broker
120 Jackson St S
Walkerton, Ontario N0G 2V0














































