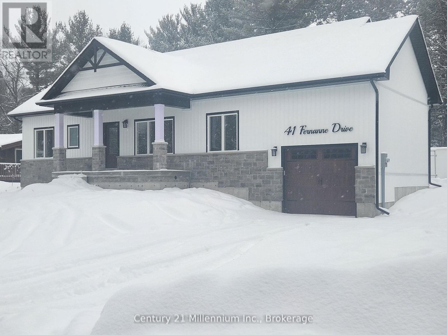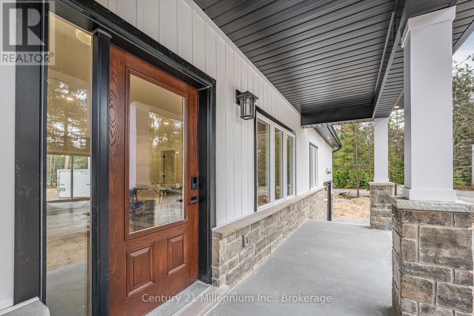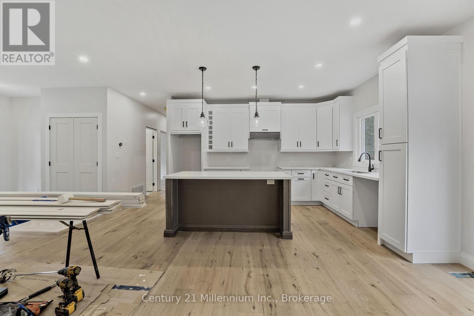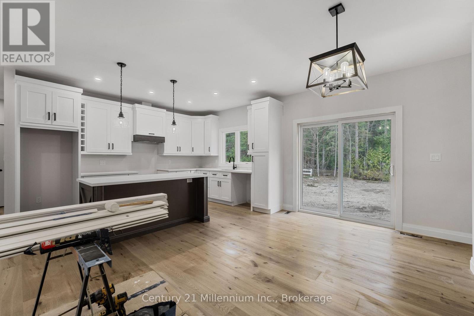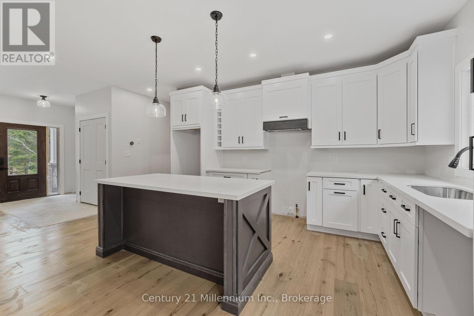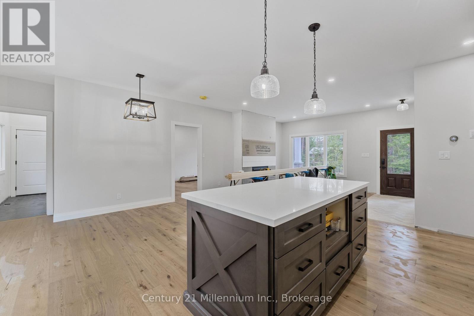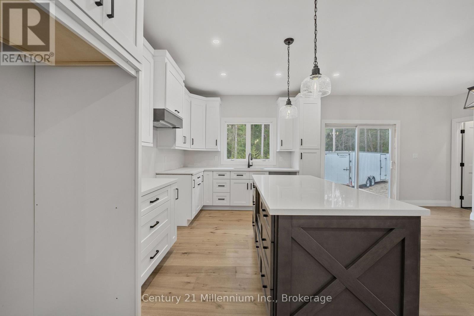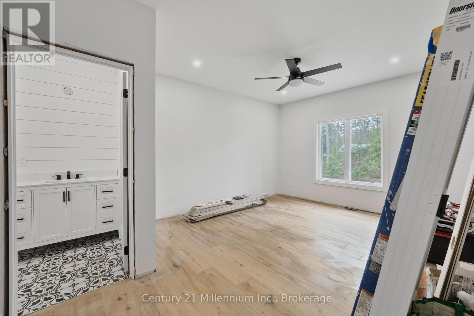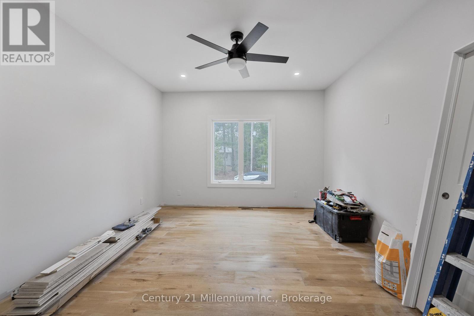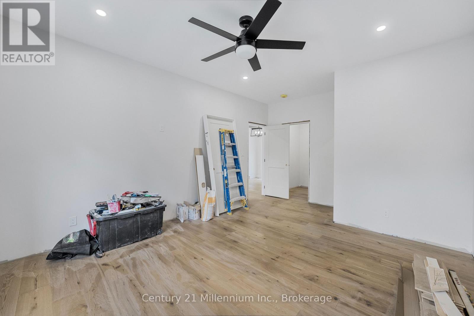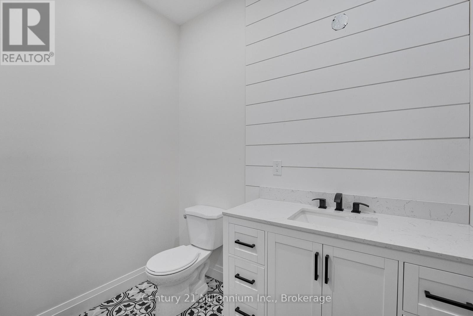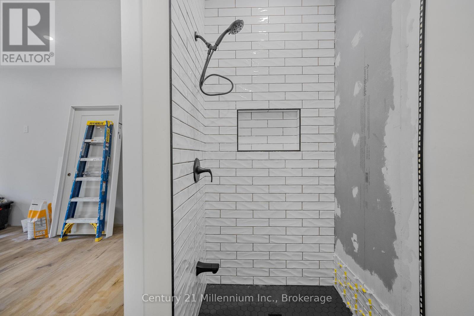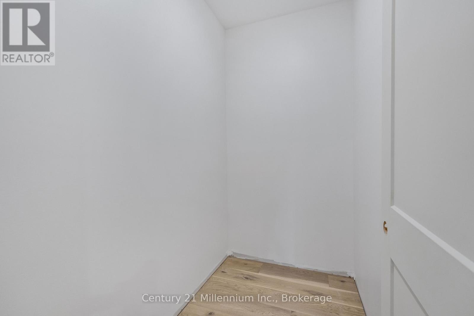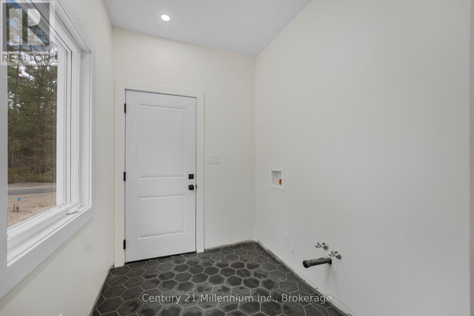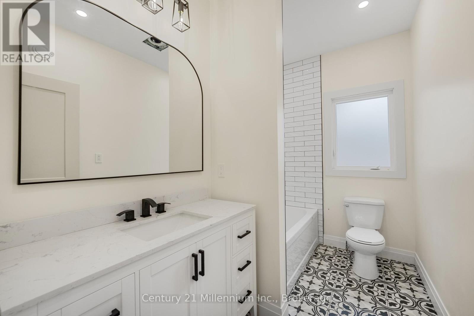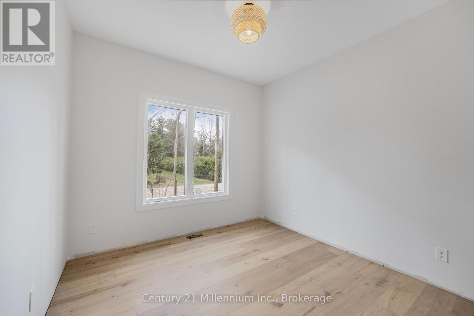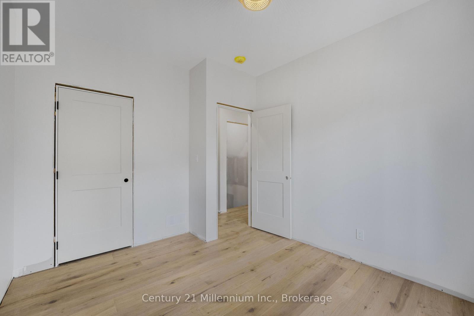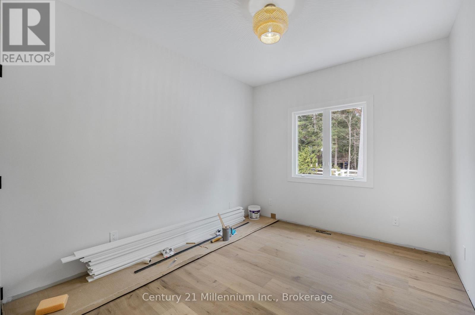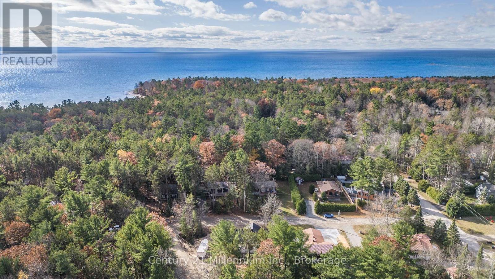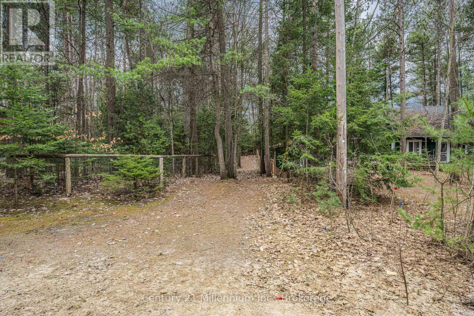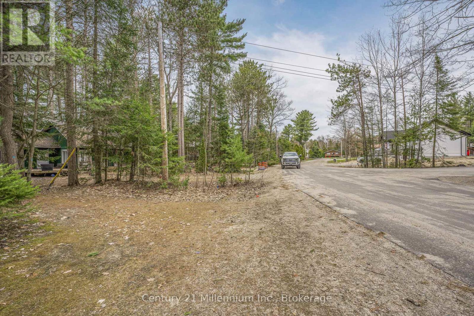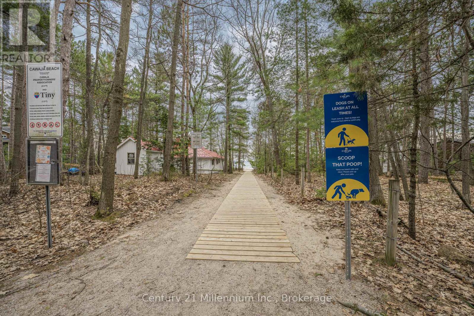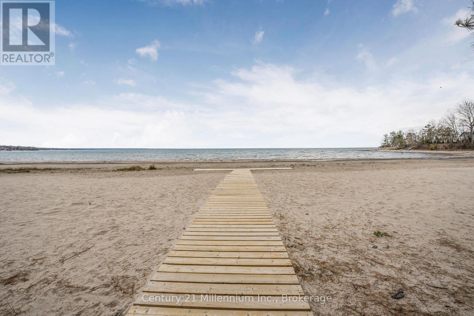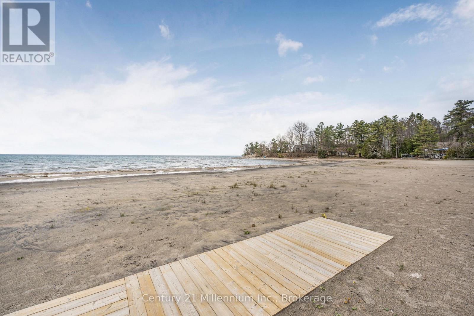41 Fernanne Drive Tiny, Ontario L0L 2J0
$889,900
Welcome to 41 Fernanne Drive, Tiny, a brand-new raised bungalow, meticulously completed by the seller in 2025. This stunning home, located just a short walk from Cawaja Beach, one of the best beaches Tiny offers. With 1,400 sq. ft. of open-concept living space on the main level. Featuring high-end finishes, this home promises to impress with its 3 spacious bedrooms, including a primary suite with an ensuite, and a cozy gas fireplace. The home is equipped with municipal water, a brand-new septic system, and a convenient 1-car garage. Situated on a large corner lot on a quiet dead-end street, this property offers both privacy and proximity to amenities and nature trails. Only 15 minutes to Midland and 30 minutes to Wasaga Beach, this is a prime location! (id:44887)
Property Details
| MLS® Number | S11999303 |
| Property Type | Single Family |
| Community Name | Rural Tiny |
| AmenitiesNearBy | Beach, Place Of Worship, Schools |
| CommunityFeatures | School Bus |
| Features | Cul-de-sac, Level Lot, Irregular Lot Size, Flat Site, Dry, Sump Pump |
| ParkingSpaceTotal | 5 |
| Structure | Porch |
Building
| BathroomTotal | 2 |
| BedroomsAboveGround | 3 |
| BedroomsTotal | 3 |
| Age | New Building |
| Amenities | Fireplace(s) |
| Appliances | Water Heater, Water Meter |
| ArchitecturalStyle | Raised Bungalow |
| BasementDevelopment | Unfinished |
| BasementType | Full (unfinished) |
| ConstructionStyleAttachment | Detached |
| CoolingType | Central Air Conditioning |
| ExteriorFinish | Stone, Vinyl Siding |
| FireProtection | Smoke Detectors |
| FireplacePresent | Yes |
| FireplaceTotal | 1 |
| FoundationType | Poured Concrete |
| HeatingFuel | Natural Gas |
| HeatingType | Forced Air |
| StoriesTotal | 1 |
| SizeInterior | 1100 - 1500 Sqft |
| Type | House |
| UtilityWater | Municipal Water |
Parking
| Garage |
Land
| Acreage | No |
| LandAmenities | Beach, Place Of Worship, Schools |
| Sewer | Septic System |
| SizeDepth | 125 Ft |
| SizeFrontage | 101 Ft ,1 In |
| SizeIrregular | 101.1 X 125 Ft ; 59.98 Ft X 124.98 Ft X 101.05 Ft X 4.87 |
| SizeTotalText | 101.1 X 125 Ft ; 59.98 Ft X 124.98 Ft X 101.05 Ft X 4.87|under 1/2 Acre |
| ZoningDescription | Sr |
Rooms
| Level | Type | Length | Width | Dimensions |
|---|---|---|---|---|
| Main Level | Foyer | 1.52 m | 1.73 m | 1.52 m x 1.73 m |
| Main Level | Living Room | 4.22 m | 4.78 m | 4.22 m x 4.78 m |
| Main Level | Dining Room | 4.22 m | 3.73 m | 4.22 m x 3.73 m |
| Main Level | Kitchen | 3.35 m | 4.22 m | 3.35 m x 4.22 m |
| Main Level | Bedroom | 3.25 m | 3.51 m | 3.25 m x 3.51 m |
| Main Level | Bedroom 2 | 3.05 m | 3.51 m | 3.05 m x 3.51 m |
| Main Level | Primary Bedroom | 3.86 m | 4.17 m | 3.86 m x 4.17 m |
| Main Level | Laundry Room | 1.83 m | 2.39 m | 1.83 m x 2.39 m |
Utilities
| Cable | Available |
| Wireless | Available |
| Electricity Connected | Connected |
| Natural Gas Available | Available |
| Telephone | Nearby |
https://www.realtor.ca/real-estate/27977653/41-fernanne-drive-tiny-rural-tiny
Interested?
Contact us for more information
Matt Stuart
Salesperson
1 Market Lane, Unit 2
Wasaga Beach, Ontario L9Z 0B6

