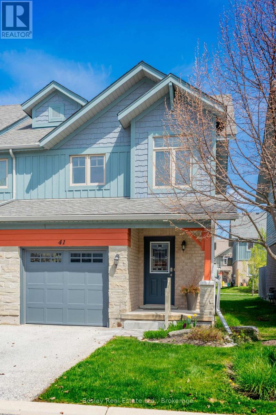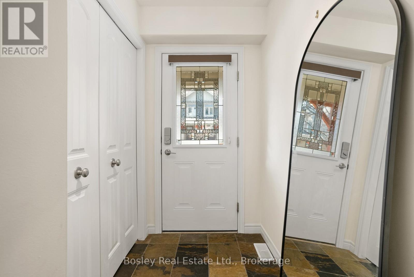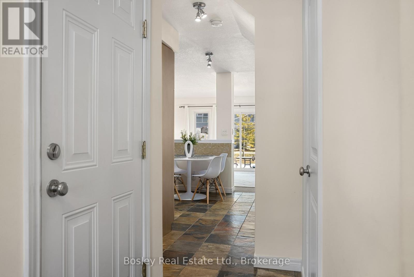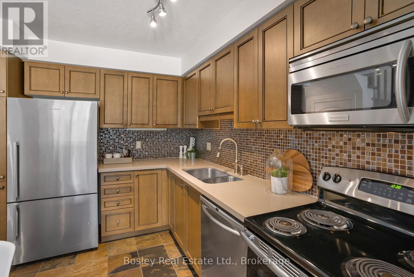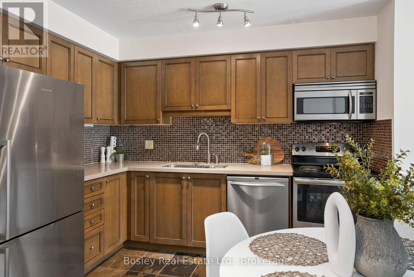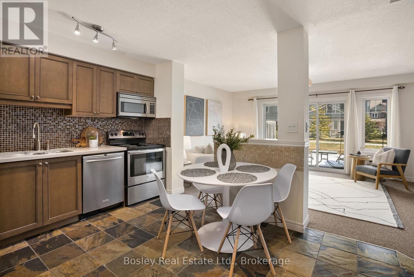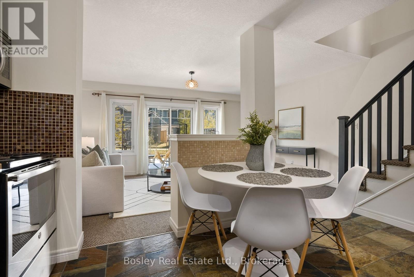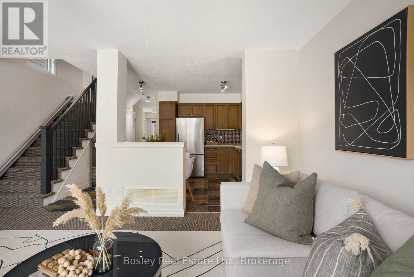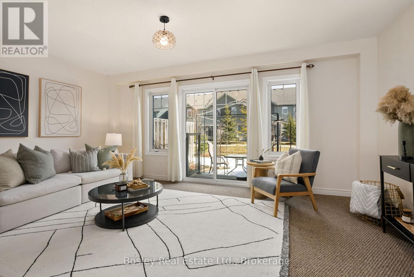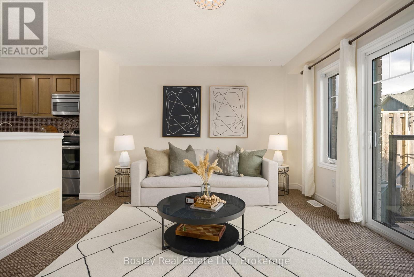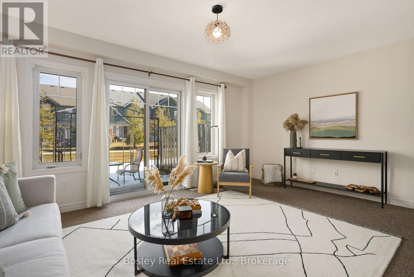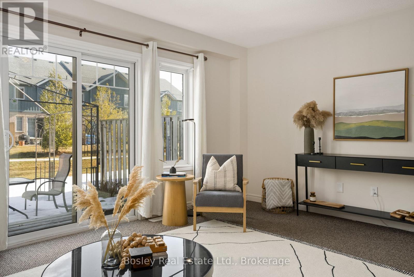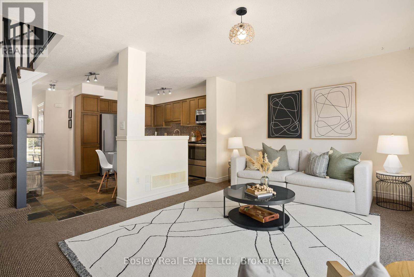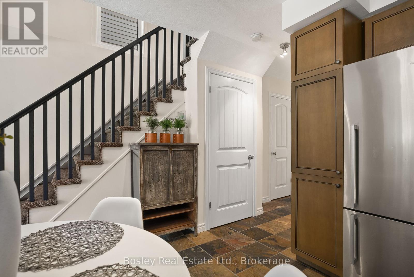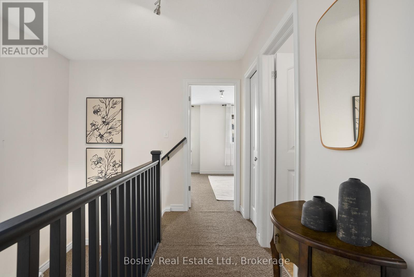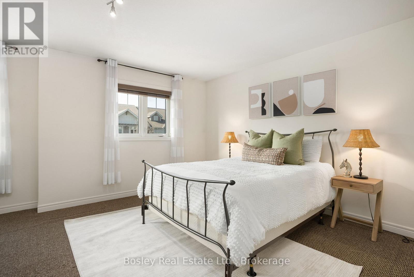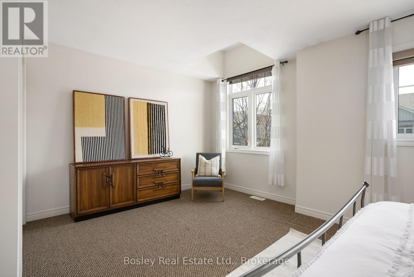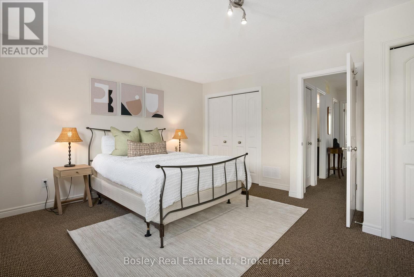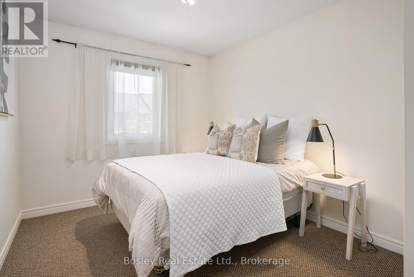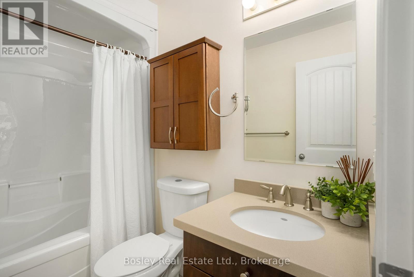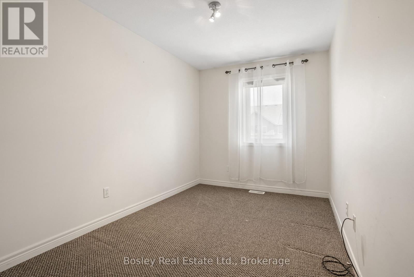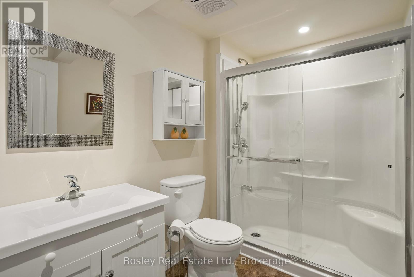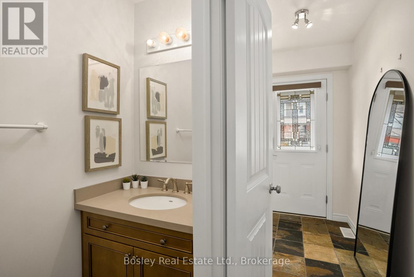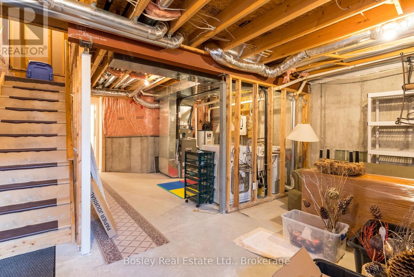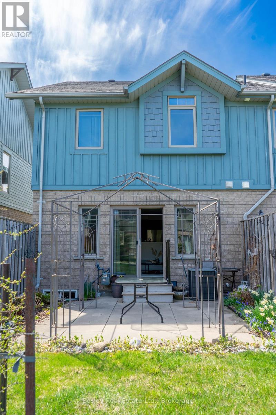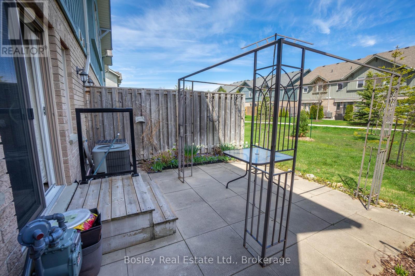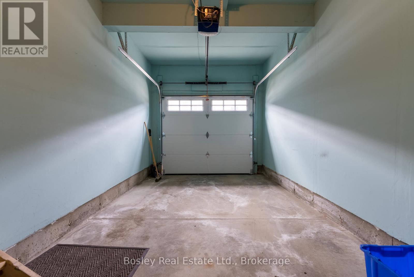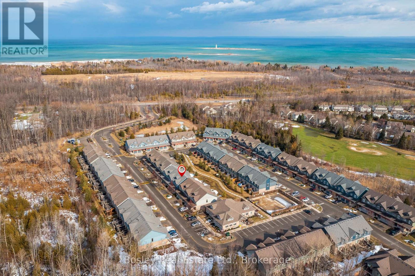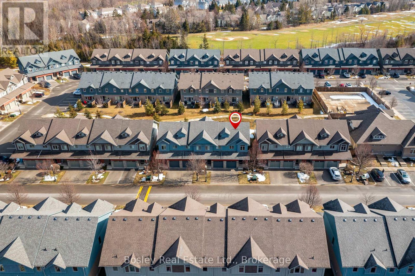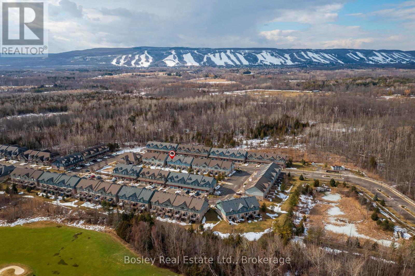41 Silver Glen Boulevard Collingwood, Ontario L9Y 0G9
$699,900Maintenance, Common Area Maintenance, Water, Parking
$327.06 Monthly
Maintenance, Common Area Maintenance, Water, Parking
$327.06 MonthlyBeautiful end-unit townhome, in the small enclave of Silver Glen. Built in a great location of town close to all Collingwood has to offer including schools, restaurants, parks and trails, and 10 minutes from the ski hills. This home has 3 bedrooms and 2.5 bathrooms with a full basement ready for your touches.The main floor is open concept with a light filled living room. The kitchen features stainless steel appliances with quartz countertops. The second floor features 3 good size bedrooms, one of which being the primary with a dual closets. Also on the second floor is a 4 piece bathroom with an abundance of windows. The basement features a finished 3pc bathroom, and unfinished rec room, and laundry room. The common space includes and outdoor pool, clubhouse, and an abundance of trails. Come check out this great townhouse that is well suited for the 4 season Collingwood lifestyle. (id:44887)
Property Details
| MLS® Number | S12117631 |
| Property Type | Single Family |
| Community Name | Collingwood |
| CommunityFeatures | Pet Restrictions |
| Easement | Sub Division Covenants |
| Features | Level, In Suite Laundry |
| ParkingSpaceTotal | 2 |
Building
| BathroomTotal | 3 |
| BedroomsAboveGround | 3 |
| BedroomsTotal | 3 |
| Age | 16 To 30 Years |
| Amenities | Exercise Centre, Recreation Centre, Visitor Parking |
| BasementDevelopment | Partially Finished |
| BasementType | Full (partially Finished) |
| CoolingType | Central Air Conditioning, Air Exchanger |
| ExteriorFinish | Wood |
| FoundationType | Concrete |
| HalfBathTotal | 1 |
| HeatingFuel | Natural Gas |
| HeatingType | Forced Air |
| StoriesTotal | 2 |
| SizeInterior | 1200 - 1399 Sqft |
| Type | Row / Townhouse |
Parking
| Attached Garage | |
| Garage | |
| Inside Entry |
Land
| AccessType | Year-round Access |
| Acreage | No |
| FenceType | Fenced Yard |
| ZoningDescription | Dr |
Rooms
| Level | Type | Length | Width | Dimensions |
|---|---|---|---|---|
| Second Level | Bedroom | 2.43 m | 3.73 m | 2.43 m x 3.73 m |
| Second Level | Bedroom | 2.74 m | 3.35 m | 2.74 m x 3.35 m |
| Second Level | Primary Bedroom | 5.33 m | 3.5 m | 5.33 m x 3.5 m |
| Main Level | Living Room | 5.23 m | 4.72 m | 5.23 m x 4.72 m |
| Main Level | Kitchen | 4.11 m | 3.5 m | 4.11 m x 3.5 m |
https://www.realtor.ca/real-estate/28244980/41-silver-glen-boulevard-collingwood-collingwood
Interested?
Contact us for more information
Justin Bock
Salesperson
276 Ste Marie Street
Collingwood, Ontario L9Y 3K7

