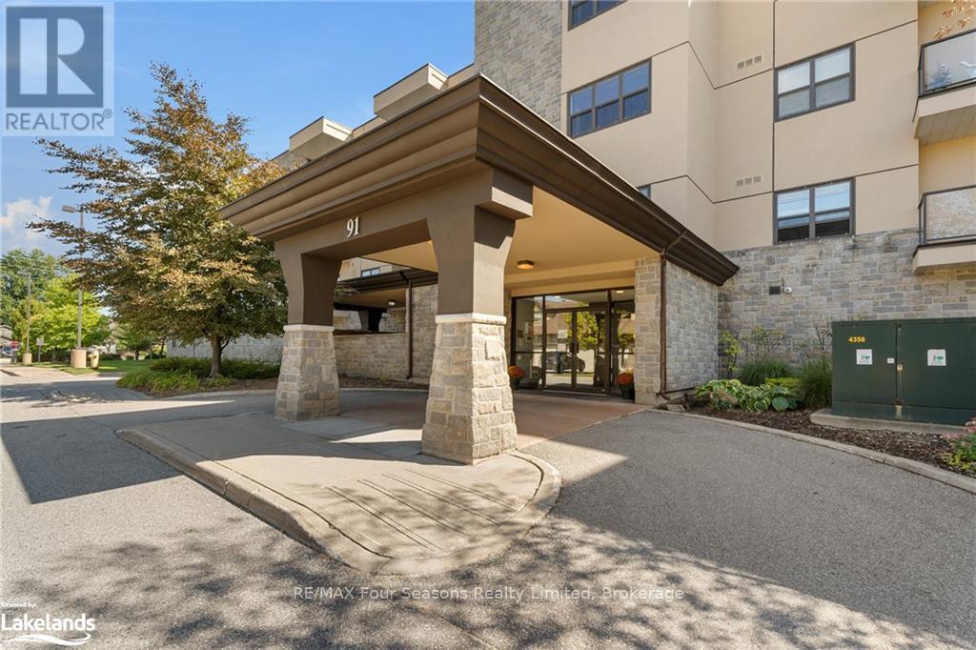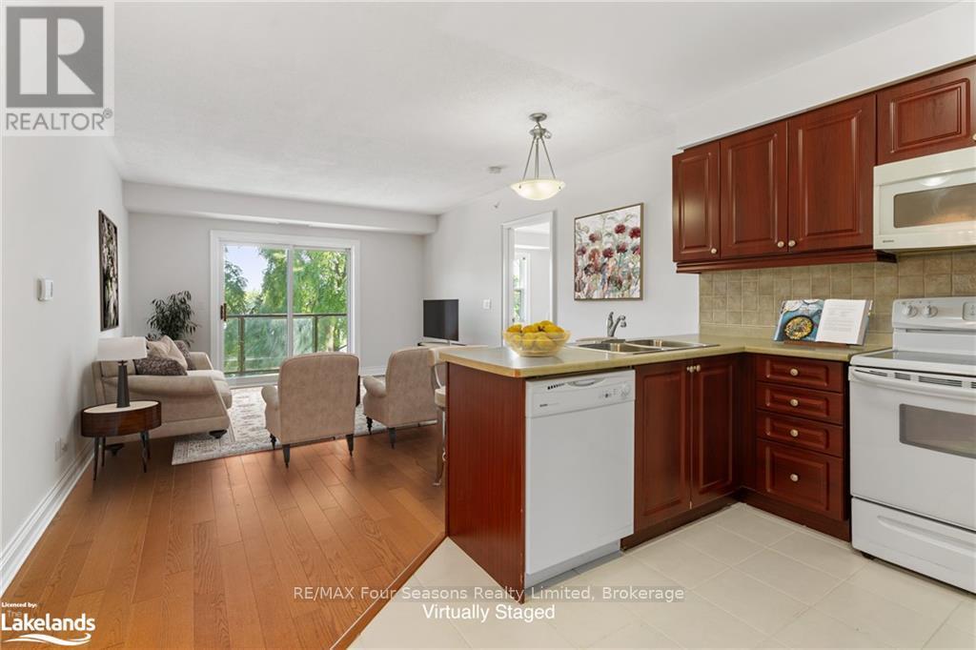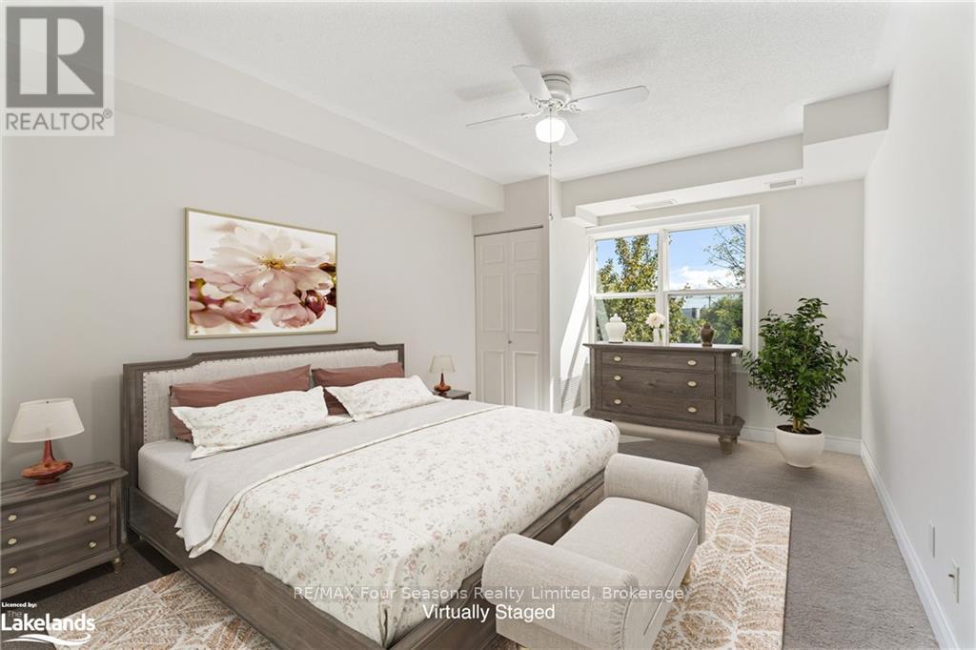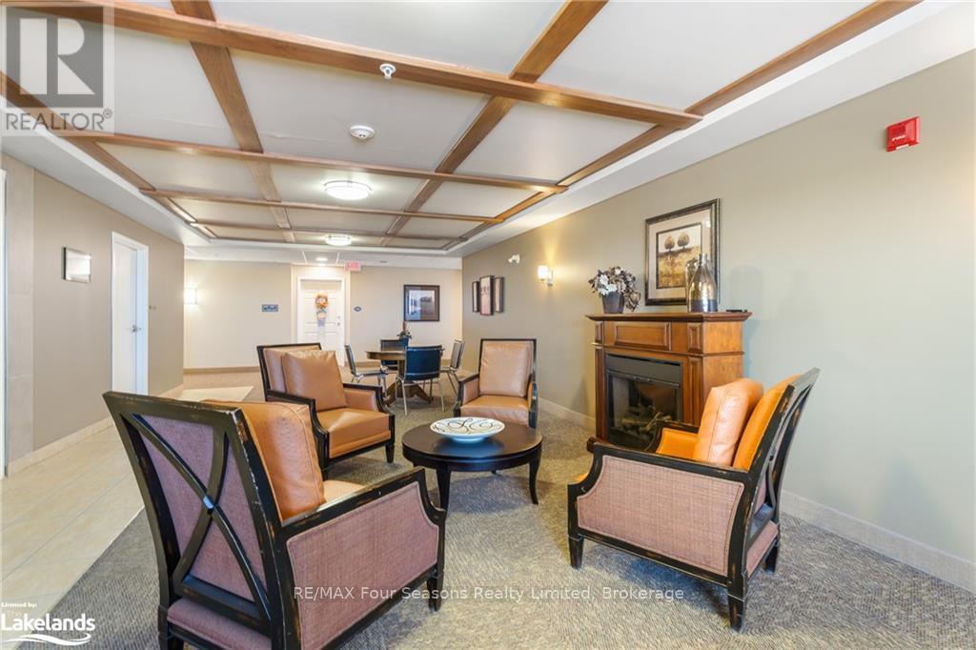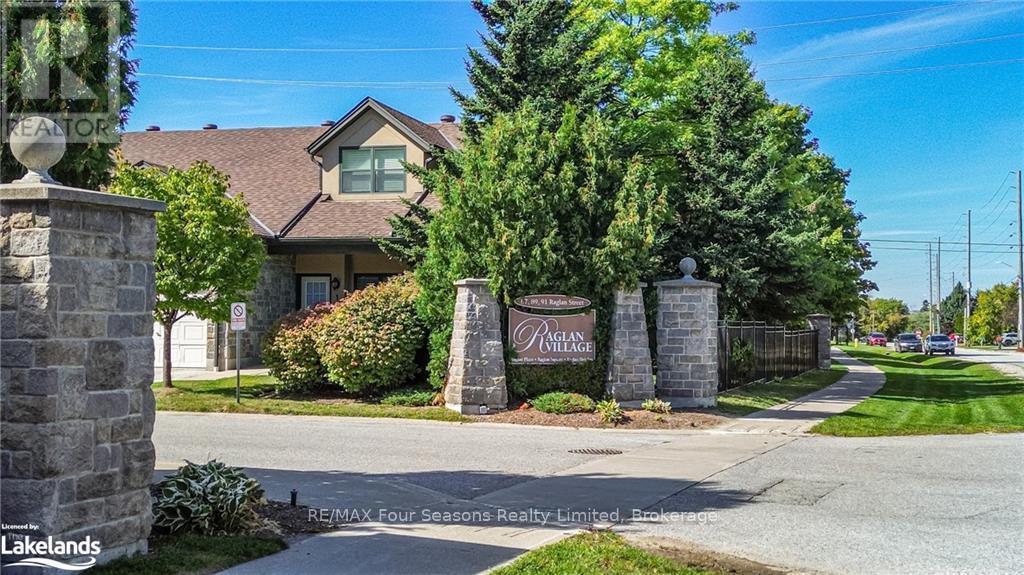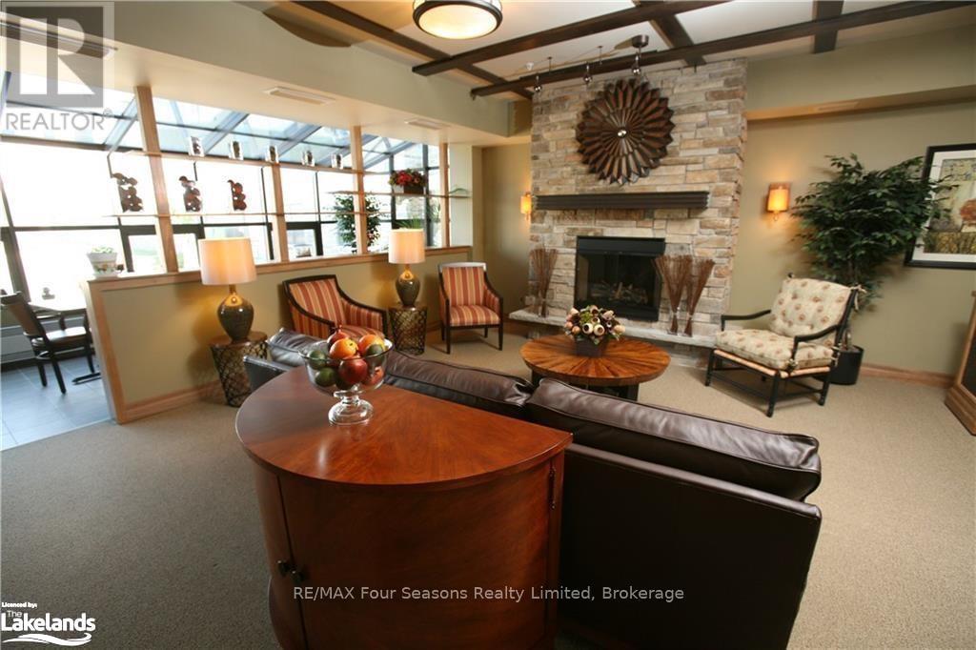411 - 91 Raglan Street Collingwood, Ontario L9Y 3B3
$547,000Maintenance, Cable TV, Insurance, Common Area Maintenance, Water, Parking
$805.73 Monthly
Maintenance, Cable TV, Insurance, Common Area Maintenance, Water, Parking
$805.73 MonthlyWelcome to Raglan Village Unit #411. This 2 bedroom 2 bathroom unit is located in the popular retirement community, steps to walking trails and public transportation. This unit features an updated kitchen with tiled floors and backsplash, hardwood flooring in the living room and hallway. The generously sized primary bedroom has an ensuite with a walk-in shower. The second bedroom and guest bathroom are down the hallway. Sliding glass doors off the living room lead out to the private balcony with southern exposure. Brand new carpet in both bedrooms, the unit has been freshly painted as well. Condo fees include: water and sewer, basic Rogers package (home phone, internet, cable), use of the Raglan Club which includes daily exercise classes, salt water lap pool and hot tub, library, bar and bistro area. Partial or full meal plan also available. Book your showing of this great move-in ready unit today! (id:44887)
Property Details
| MLS® Number | S10439884 |
| Property Type | Single Family |
| Community Name | Collingwood |
| AmenitiesNearBy | Hospital |
| CommunityFeatures | Pet Restrictions |
| EquipmentType | Water Heater |
| Features | Balcony |
| ParkingSpaceTotal | 1 |
| PoolType | Outdoor Pool |
| RentalEquipmentType | Water Heater |
Building
| BathroomTotal | 2 |
| BedroomsAboveGround | 2 |
| BedroomsTotal | 2 |
| Amenities | Exercise Centre, Recreation Centre, Party Room, Visitor Parking, Storage - Locker |
| Appliances | Dishwasher, Dryer, Garage Door Opener, Microwave, Refrigerator, Stove, Washer |
| CoolingType | Central Air Conditioning |
| ExteriorFinish | Stucco, Stone |
| FireProtection | Smoke Detectors |
| HeatingFuel | Natural Gas |
| HeatingType | Forced Air |
| SizeInterior | 999.992 - 1198.9898 Sqft |
| Type | Apartment |
| UtilityWater | Municipal Water |
Parking
| Underground |
Land
| Acreage | No |
| LandAmenities | Hospital |
| ZoningDescription | R3-18 |
Rooms
| Level | Type | Length | Width | Dimensions |
|---|---|---|---|---|
| Main Level | Other | 5.03 m | 3.91 m | 5.03 m x 3.91 m |
| Main Level | Kitchen | 3.84 m | 2.9 m | 3.84 m x 2.9 m |
| Main Level | Primary Bedroom | 5.66 m | 3.56 m | 5.66 m x 3.56 m |
| Main Level | Bathroom | Measurements not available | ||
| Main Level | Bedroom | 4.65 m | 3.28 m | 4.65 m x 3.28 m |
| Main Level | Bathroom | Measurements not available | ||
| Main Level | Pantry | Measurements not available |
https://www.realtor.ca/real-estate/27415385/411-91-raglan-street-collingwood-collingwood
Interested?
Contact us for more information
Kevin York
Salesperson
67 First St.
Collingwood, Ontario L9Y 1A2

