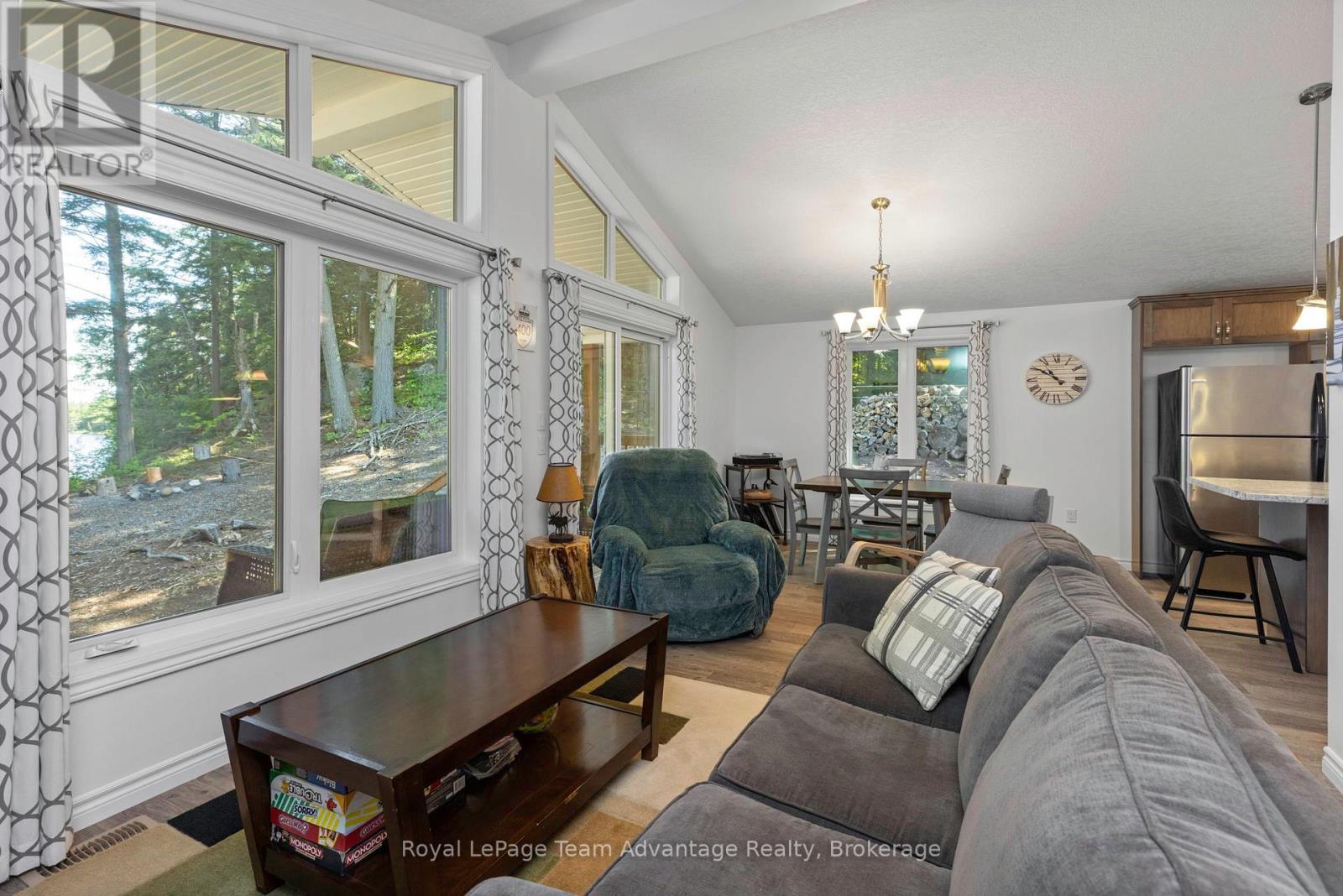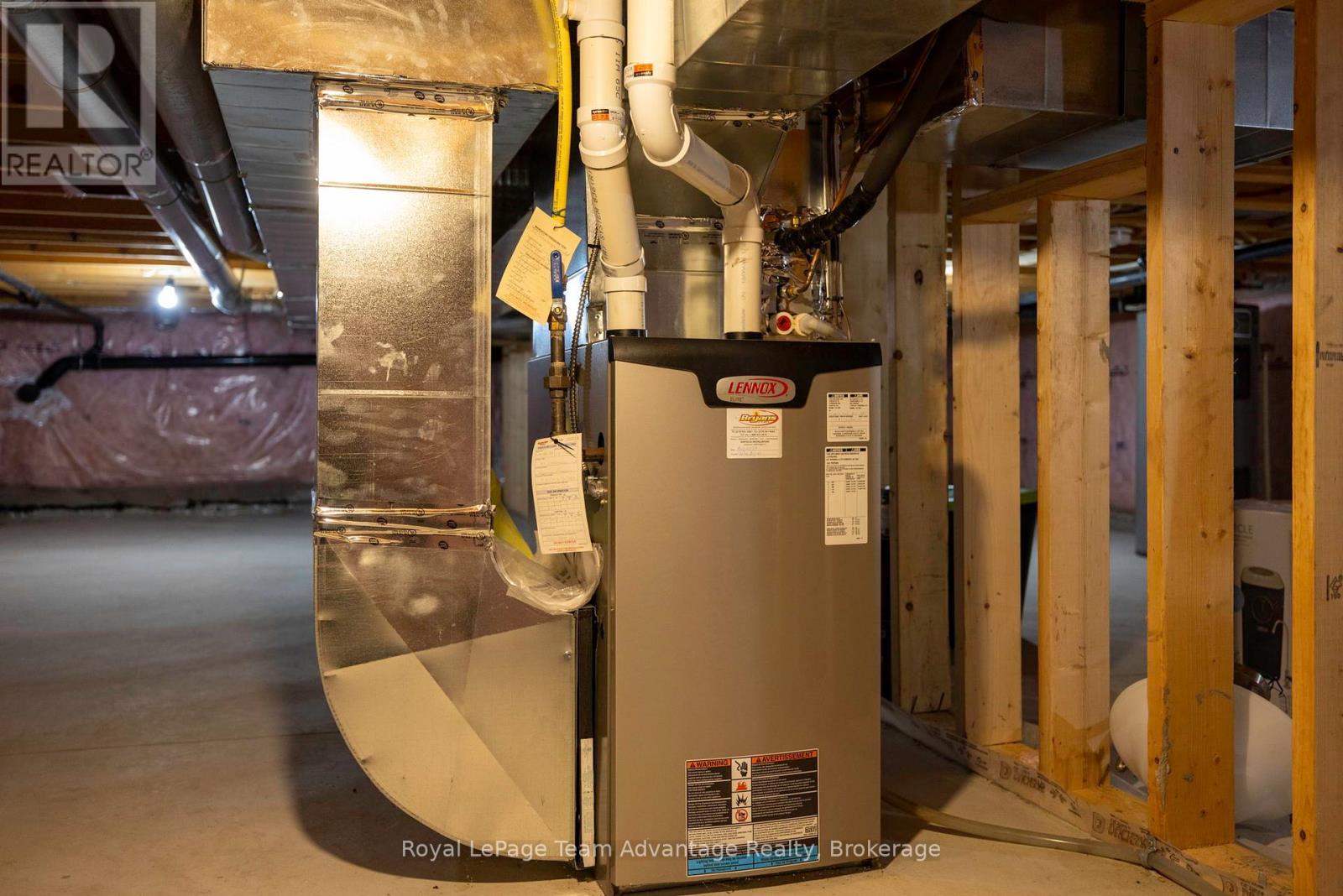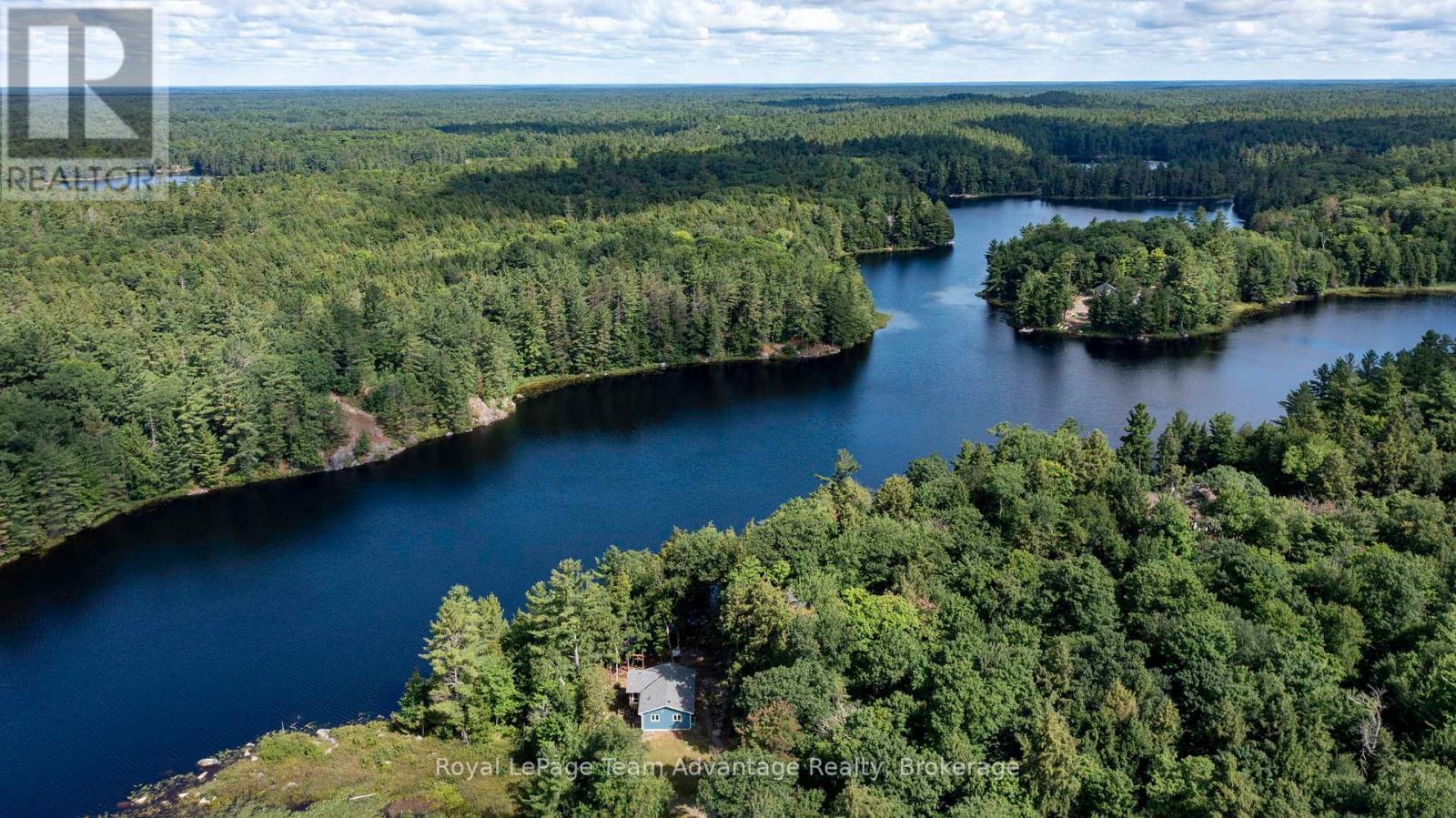411 Shawanaga Lake Road Whitestone, Ontario P0A 1G0
$849,000
Welcome to your private lakeside retreat on the tranquil shores of Snake Lake where modern comfort meets cozy cottage charm. This turnkey 2-bedroom, 1-bathroom escape built in 2018, boasts soaring cathedral ceilings in the living room, creating a bright and airy ambiance. The thoughtfully designed interior blends contemporary style with inviting warmth, featuring a well-equipped kitchen and a dedicated laundry/storage room for added convenience. Relax in the 3-season screened porch (20'x8'), perfect for morning coffee or sunset gatherings. Nestled on over 4 acres, this property offers unmatched privacy, a Lake in Whitestone where only electric motors are allowed. This peaceful haven is perfect for those seeking a weekend getaway or seasonal sanctuary. Don't miss your chance to experience the best of lakeside living - schedule your tour today. (id:44887)
Property Details
| MLS® Number | X12129904 |
| Property Type | Single Family |
| Community Name | Hagerman |
| CommunityFeatures | Fishing |
| Easement | Unknown |
| Features | Country Residential |
| ParkingSpaceTotal | 8 |
| Structure | Porch, Shed, Dock |
| ViewType | Lake View, Direct Water View |
| WaterFrontType | Waterfront |
Building
| BathroomTotal | 1 |
| BedroomsAboveGround | 2 |
| BedroomsTotal | 2 |
| Appliances | Water Heater, Water Treatment, Furniture, Microwave, Hood Fan, Stove, Window Coverings, Refrigerator |
| ArchitecturalStyle | Bungalow |
| BasementDevelopment | Unfinished |
| BasementType | Crawl Space (unfinished) |
| CoolingType | Central Air Conditioning |
| ExteriorFinish | Vinyl Siding |
| FireProtection | Smoke Detectors |
| FoundationType | Poured Concrete |
| HeatingFuel | Propane |
| HeatingType | Forced Air |
| StoriesTotal | 1 |
| SizeInterior | 700 - 1100 Sqft |
| Type | House |
| UtilityWater | Lake/river Water Intake |
Parking
| No Garage |
Land
| AccessType | Private Docking |
| Acreage | Yes |
| Sewer | Septic System |
| SizeDepth | 885 Ft ,10 In |
| SizeFrontage | 223 Ft ,8 In |
| SizeIrregular | 223.7 X 885.9 Ft |
| SizeTotalText | 223.7 X 885.9 Ft|2 - 4.99 Acres |
| SurfaceWater | Lake/pond |
| ZoningDescription | Wf1-ls/ep |
Rooms
| Level | Type | Length | Width | Dimensions |
|---|---|---|---|---|
| Main Level | Living Room | 3.61 m | 3.38 m | 3.61 m x 3.38 m |
| Main Level | Dining Room | 3.4 m | 3.51 m | 3.4 m x 3.51 m |
| Main Level | Kitchen | 3.4 m | 3.45 m | 3.4 m x 3.45 m |
| Main Level | Primary Bedroom | 3.4 m | 3.45 m | 3.4 m x 3.45 m |
| Main Level | Bedroom | 4.47 m | 2.82 m | 4.47 m x 2.82 m |
| Main Level | Bathroom | 3.45 m | 2.82 m | 3.45 m x 2.82 m |
| Main Level | Laundry Room | 3.45 m | 1.63 m | 3.45 m x 1.63 m |
Utilities
| Electricity Connected | Connected |
https://www.realtor.ca/real-estate/28272281/411-shawanaga-lake-road-whitestone-hagerman-hagerman
Interested?
Contact us for more information
Terri Lynn Gibson
Salesperson
49 James Street
Parry Sound, Ontario P2A 1T6






















































