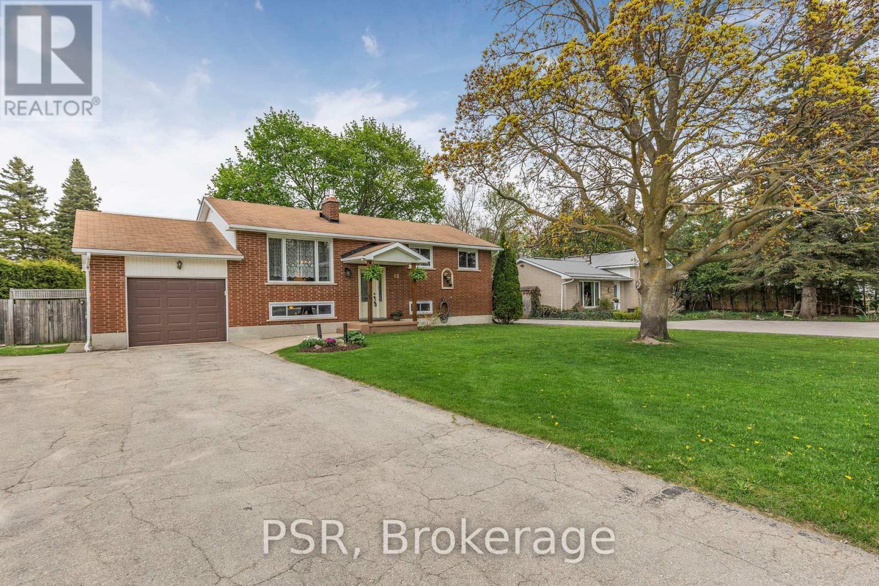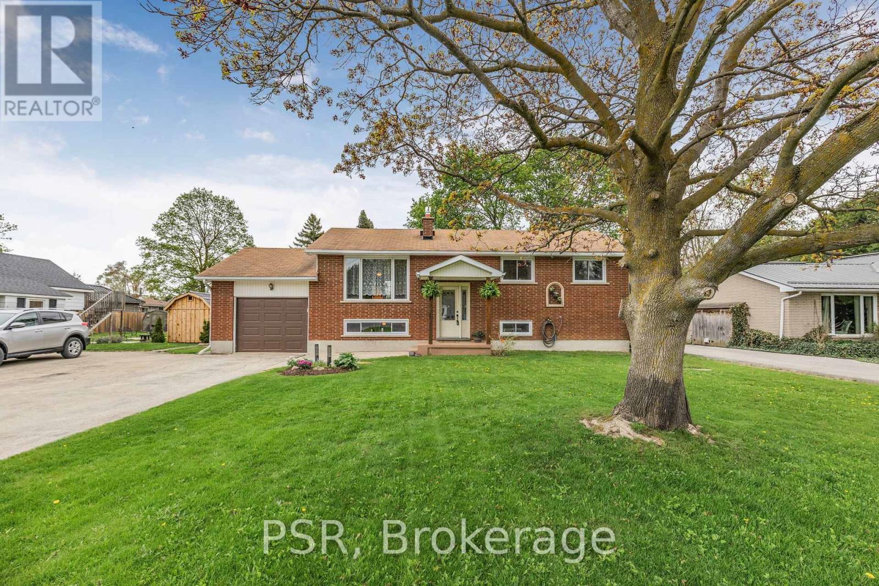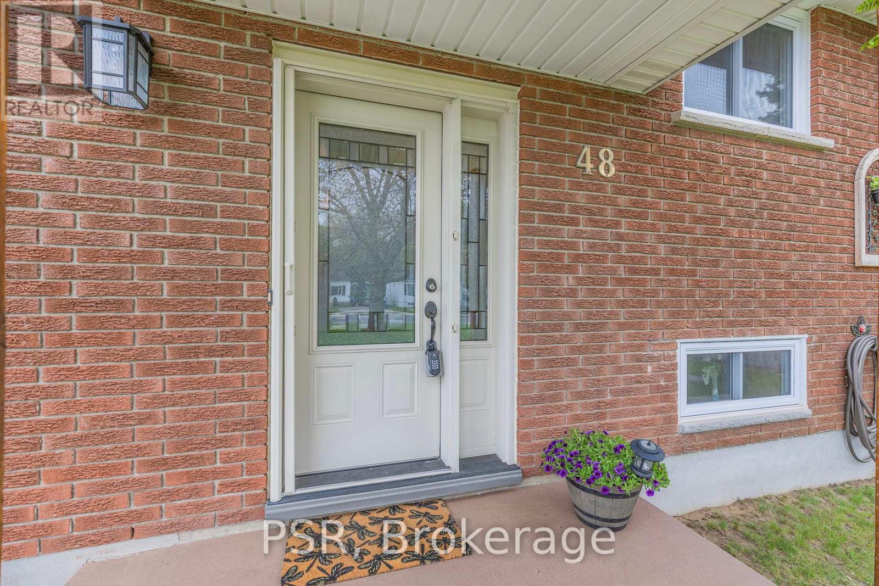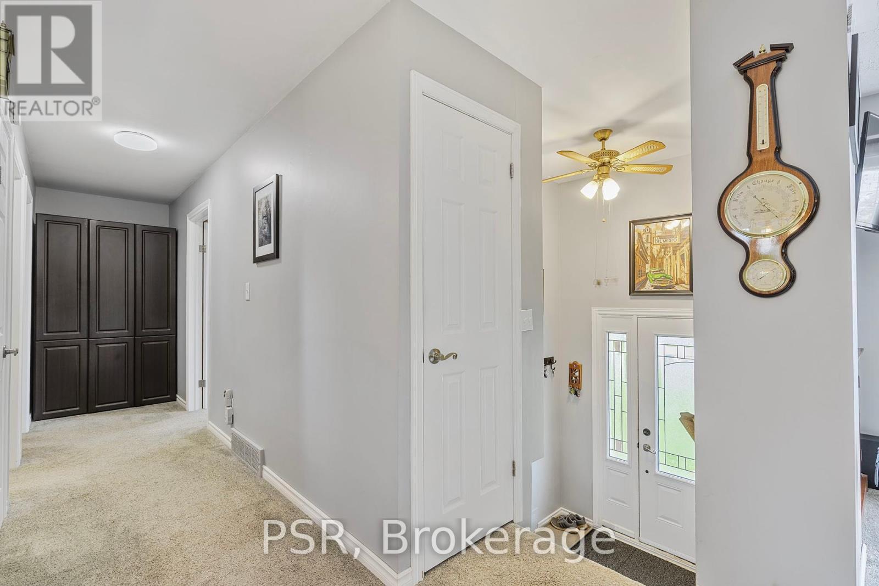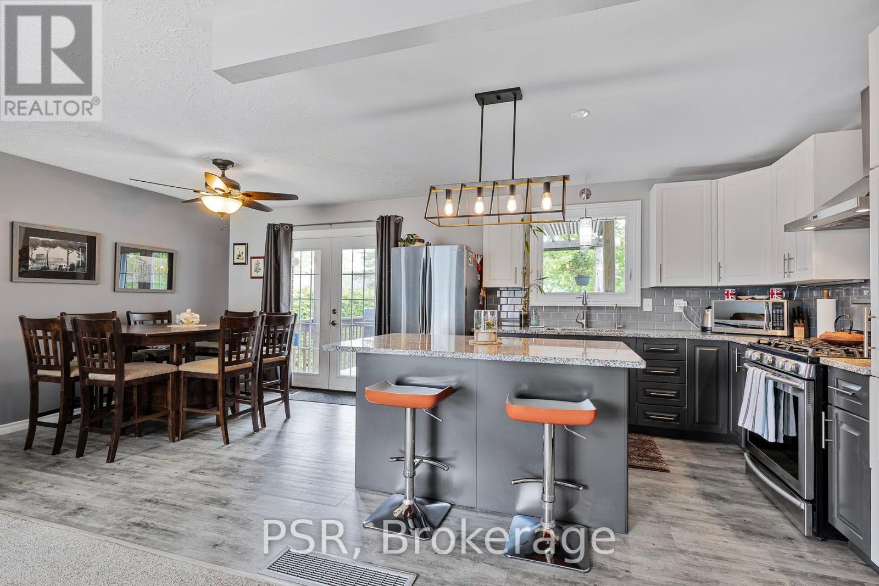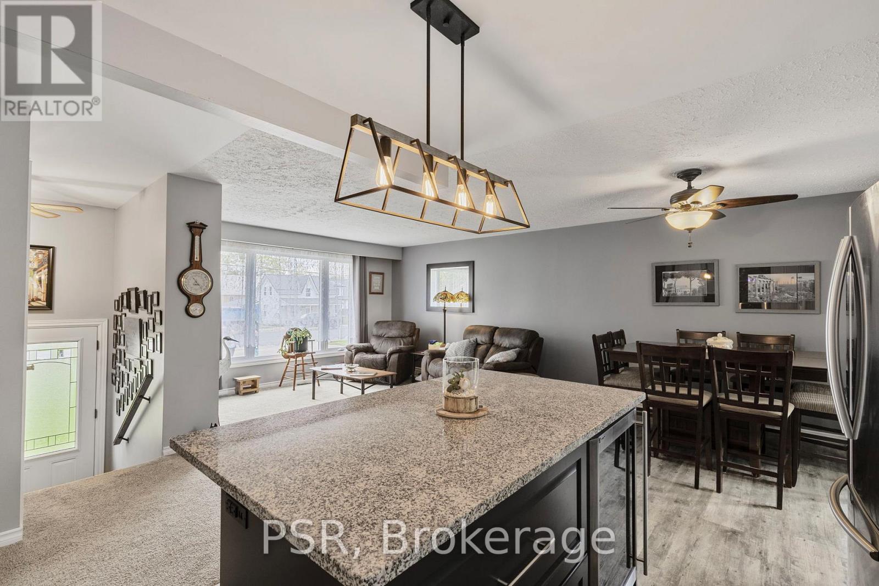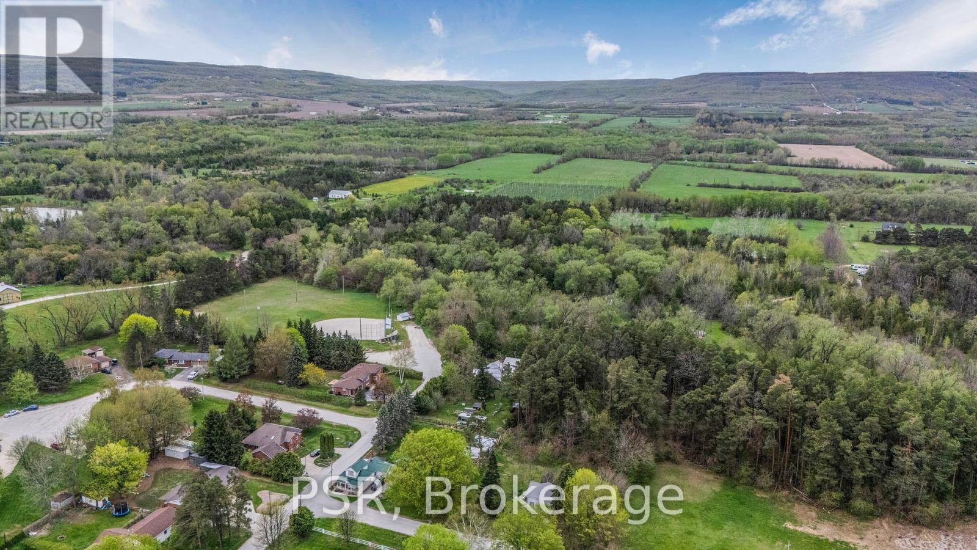4147 County 124 Road Clearview, Ontario L0M 1P0
$749,000
Welcome to this beautifully maintained 3-bedroom, 2-bath raised bungalow in the heart of the Village of Nottawa. Perfect for first-time buyers, young families, or those looking to downsize, this home offers the ideal blend of comfort, convenience, and lifestyle. Step into the open-concept main floor, where natural light fills the spacious living and dining areas, and walk out to a private back deck - perfect for summer BBQs and entertaining. The renovated kitchen features stainless steel appliances, a gas stove, and plenty of space to cook and connect. The fully finished basement includes a cozy family room with a gas fireplace, a third bedroom, a full 3-piece bathroom, ample storage, and a walkout to the backyard. Outdoors, enjoy a private, fenced yard ideal for evening fires, yard games, and making the most of warm weather with family and friends. Located just minutes from downtown Collingwood, you'll have quick access to shops, restaurants, and essential amenities. Plus, enjoy year-round activities with skiing, hiking trails, golf courses, and beaches all close by. (id:44887)
Property Details
| MLS® Number | S12149993 |
| Property Type | Single Family |
| Community Name | Nottawa |
| AmenitiesNearBy | Park, Place Of Worship, Schools |
| CommunityFeatures | School Bus |
| EquipmentType | Water Heater - Gas |
| Features | Flat Site, Sump Pump |
| ParkingSpaceTotal | 7 |
| RentalEquipmentType | Water Heater - Gas |
| Structure | Deck, Porch, Shed |
Building
| BathroomTotal | 2 |
| BedroomsAboveGround | 2 |
| BedroomsBelowGround | 1 |
| BedroomsTotal | 3 |
| Age | 51 To 99 Years |
| Amenities | Fireplace(s) |
| Appliances | Garage Door Opener Remote(s), Water Heater, Water Purifier, Water Softener, Dryer, Stove, Washer, Window Coverings, Refrigerator |
| ArchitecturalStyle | Raised Bungalow |
| BasementDevelopment | Finished |
| BasementFeatures | Separate Entrance, Walk Out |
| BasementType | N/a (finished) |
| ConstructionStyleAttachment | Detached |
| CoolingType | Central Air Conditioning |
| ExteriorFinish | Brick |
| FireplacePresent | Yes |
| FireplaceTotal | 1 |
| FoundationType | Block |
| HeatingFuel | Natural Gas |
| HeatingType | Forced Air |
| StoriesTotal | 1 |
| SizeInterior | 700 - 1100 Sqft |
| Type | House |
| UtilityWater | Dug Well |
Parking
| Attached Garage | |
| Garage |
Land
| Acreage | No |
| LandAmenities | Park, Place Of Worship, Schools |
| Sewer | Septic System |
| SizeDepth | 165 Ft |
| SizeFrontage | 66 Ft |
| SizeIrregular | 66 X 165 Ft |
| SizeTotalText | 66 X 165 Ft |
| SurfaceWater | River/stream |
| ZoningDescription | Hr1 |
Rooms
| Level | Type | Length | Width | Dimensions |
|---|---|---|---|---|
| Lower Level | Recreational, Games Room | 6.11 m | 7.12 m | 6.11 m x 7.12 m |
| Lower Level | Bathroom | 2.44 m | 1.76 m | 2.44 m x 1.76 m |
| Lower Level | Bedroom 3 | 2.44 m | 3.96 m | 2.44 m x 3.96 m |
| Lower Level | Utility Room | 2.99 m | 7.11 m | 2.99 m x 7.11 m |
| Main Level | Living Room | 5.53 m | 4.09 m | 5.53 m x 4.09 m |
| Main Level | Dining Room | 2.75 m | 3.01 m | 2.75 m x 3.01 m |
| Main Level | Kitchen | 3.7 m | 3.03 m | 3.7 m x 3.03 m |
| Main Level | Bathroom | 1.5 m | 2.93 m | 1.5 m x 2.93 m |
| Main Level | Bedroom 2 | 3.59 m | 2.93 m | 3.59 m x 2.93 m |
| Main Level | Primary Bedroom | 5.53 m | 2.77 m | 5.53 m x 2.77 m |
Utilities
| Cable | Installed |
https://www.realtor.ca/real-estate/28315878/4147-county-124-road-clearview-nottawa-nottawa
Interested?
Contact us for more information
Chris Moffat-Lynch
Salesperson
305 - 10 Keith Ave
Collingwood, Ontario L9Y 0W5
Will Hoff
Salesperson
101 Muskoka Road South
Gravenhurst, Ontario P1P 1X3

