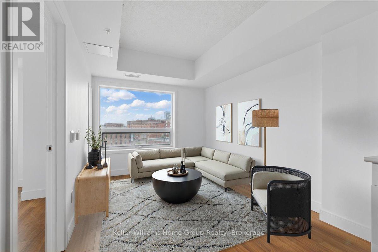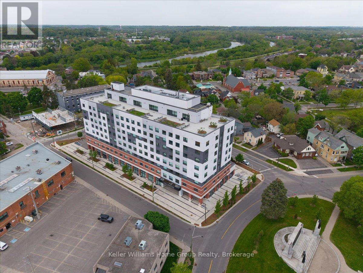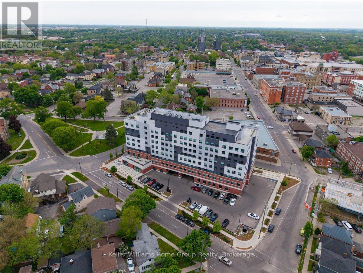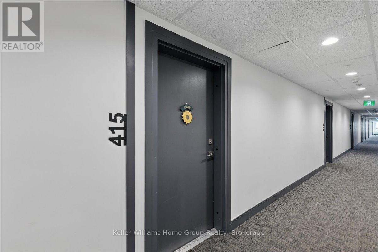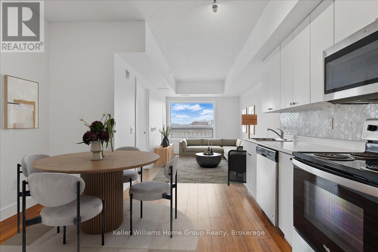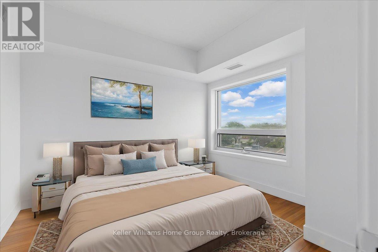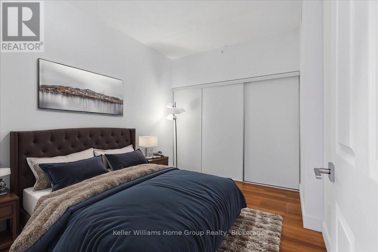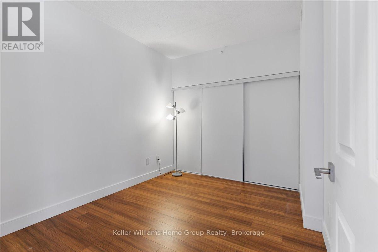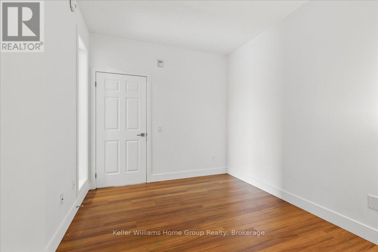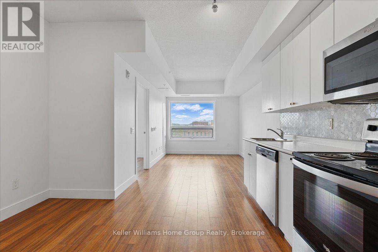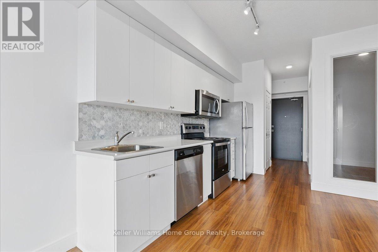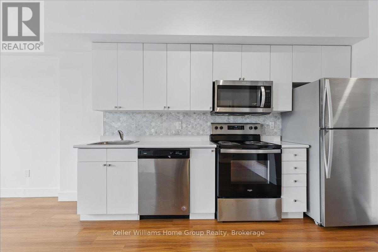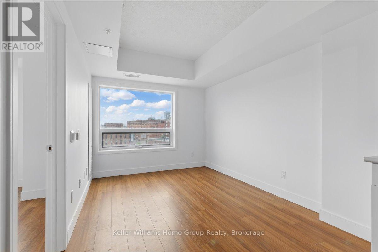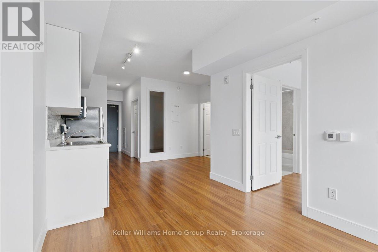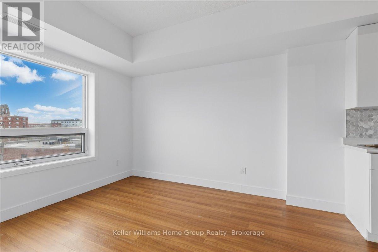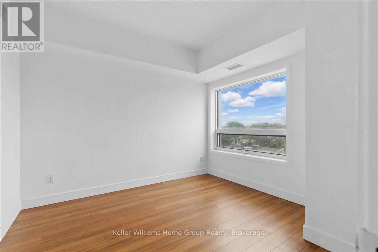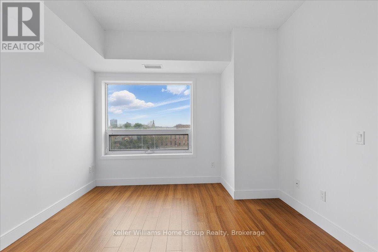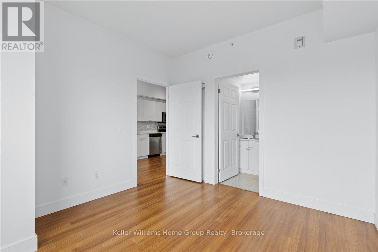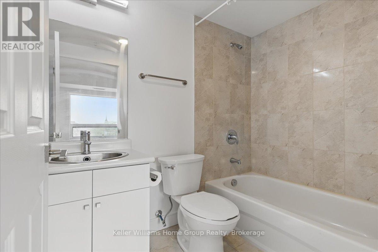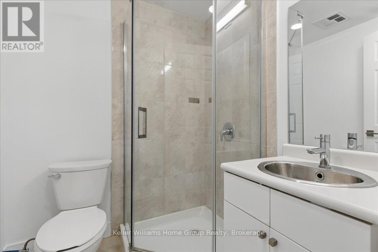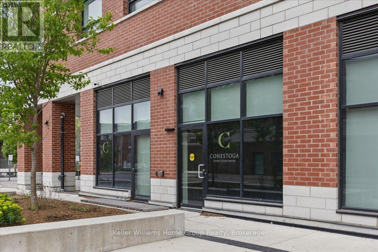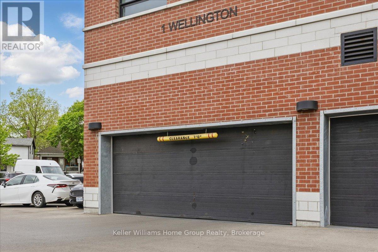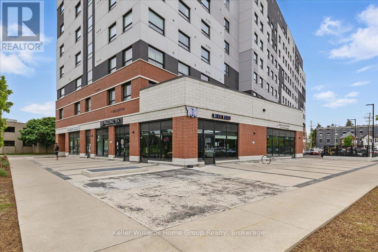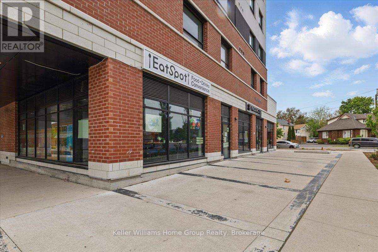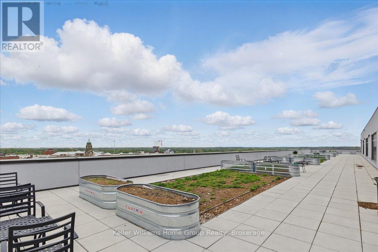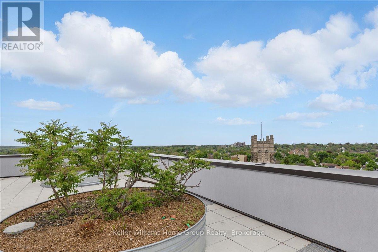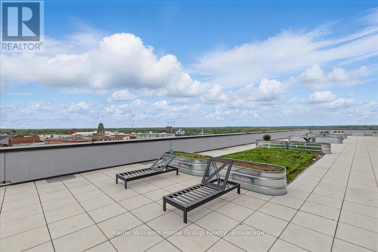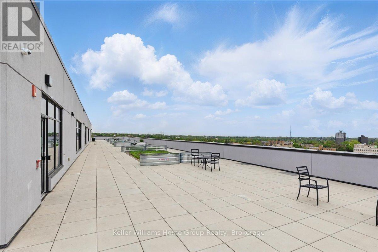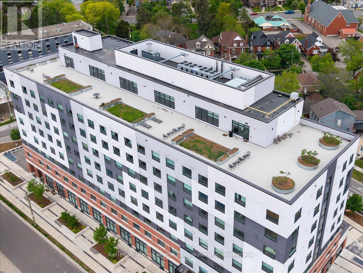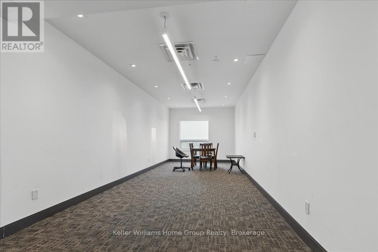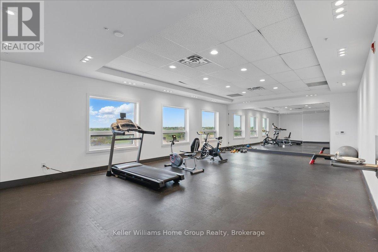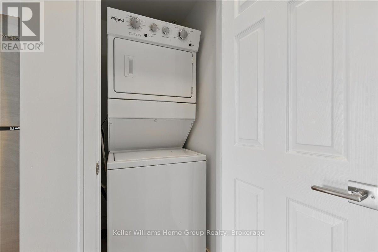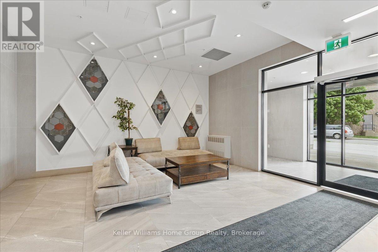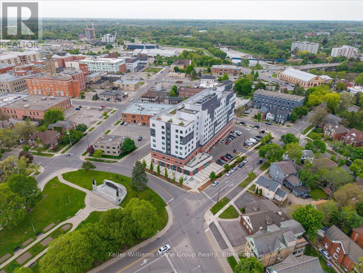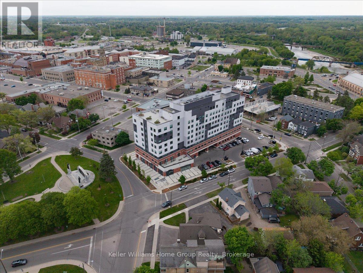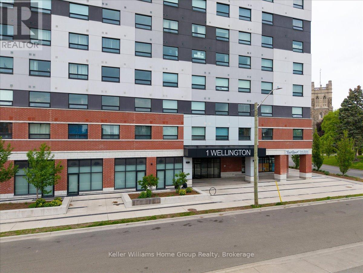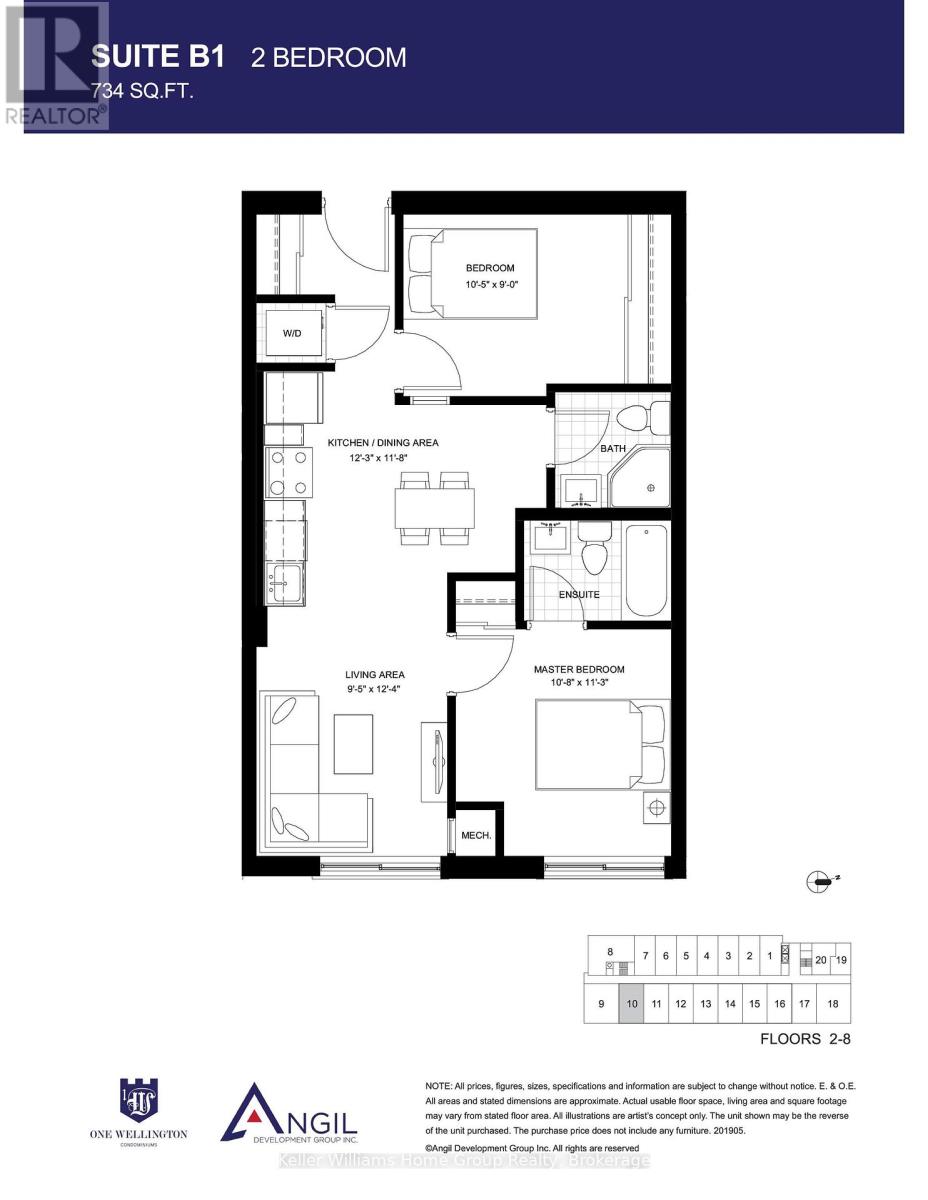415 - 1 Wellington Street Brant, Ontario N3T 2L3
$299,000Maintenance, Insurance
$474.34 Monthly
Maintenance, Insurance
$474.34 MonthlyDiscover this bright and modern 2-bedroom, 2-bathroom condo in the heart of Brantford- perfect for first-time buyers and investors alike! Ideally situated just steps from Conestoga College, the Grand River, scenic trails, shops, and restaurants, this unit offers unbeatable convenience and a prime location.Inside, you'll find an open-concept living and dining area, perfect for entertaining, along with a sleek kitchen featuring white cabinetry and stainless steel appliances. The spacious bedrooms and in-suite laundry add everyday comfort, while one underground parking spot (A19) ensures hassle-free parking.Building amenities elevate your lifestyle with a rooftop fitness room and terrace overlooking the Grand River, ideal for relaxation or staying active. Investors will appreciate the strong rental potential, especially with Conestoga College nearby, making this a smart choice for student housing. First-time buyers will love the move-in-ready appeal and low-maintenance living. (id:44887)
Property Details
| MLS® Number | X12158421 |
| Property Type | Single Family |
| Community Name | Brantford Twp |
| AmenitiesNearBy | Park, Public Transit |
| CommunityFeatures | Pet Restrictions |
| Features | Carpet Free, In Suite Laundry |
| ParkingSpaceTotal | 1 |
Building
| BathroomTotal | 2 |
| BedroomsAboveGround | 2 |
| BedroomsTotal | 2 |
| Age | 0 To 5 Years |
| Amenities | Exercise Centre, Party Room, Visitor Parking |
| Appliances | Dryer, Microwave, Stove, Washer, Refrigerator |
| CoolingType | Central Air Conditioning |
| ExteriorFinish | Brick, Stucco |
| FireProtection | Security Guard |
| FoundationType | Concrete |
| HeatingFuel | Natural Gas |
| HeatingType | Forced Air |
| SizeInterior | 700 - 799 Sqft |
| Type | Apartment |
Parking
| Underground | |
| Garage |
Land
| Acreage | No |
| LandAmenities | Park, Public Transit |
| LandscapeFeatures | Landscaped |
| ZoningDescription | C2 |
Rooms
| Level | Type | Length | Width | Dimensions |
|---|---|---|---|---|
| Main Level | Living Room | 2.87 m | 3.76 m | 2.87 m x 3.76 m |
| Main Level | Dining Room | 2.92 m | 1.3 m | 2.92 m x 1.3 m |
| Main Level | Kitchen | 1.91 m | 3.66 m | 1.91 m x 3.66 m |
| Main Level | Primary Bedroom | 3.25 m | 3.42 m | 3.25 m x 3.42 m |
| Main Level | Bedroom | 3.17 m | 2.74 m | 3.17 m x 2.74 m |
Interested?
Contact us for more information
Melody Esfahani
Salesperson
5 Edinburgh Road South Unit 1
Guelph, Ontario N1H 5N8

