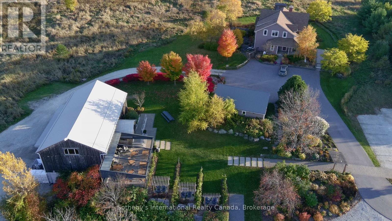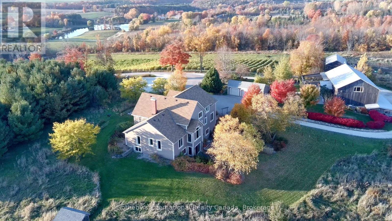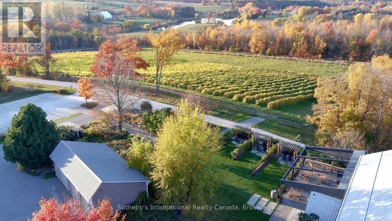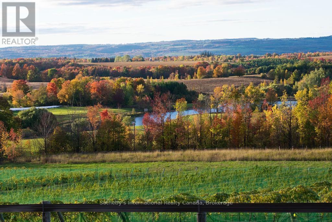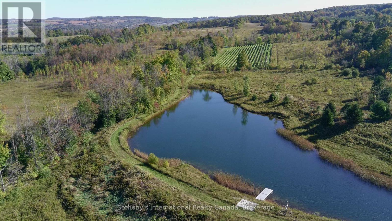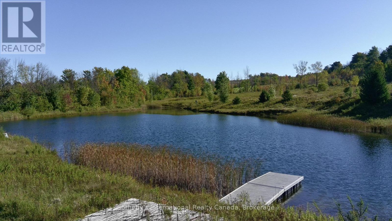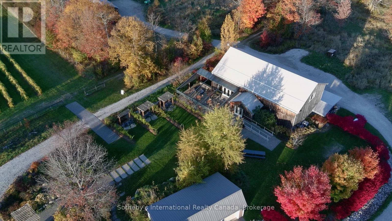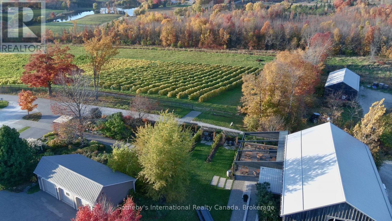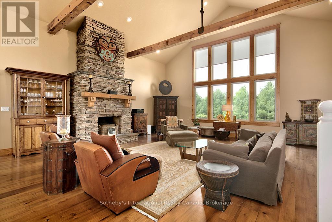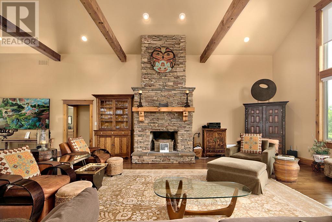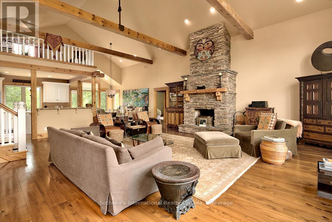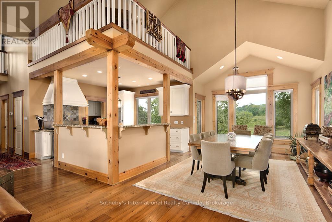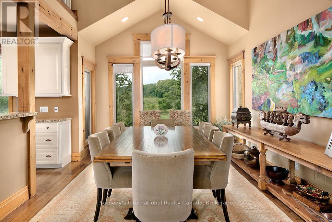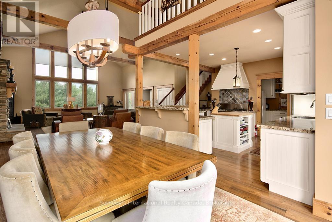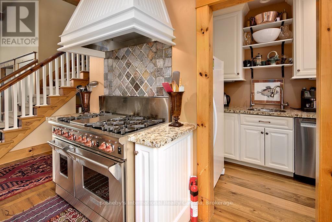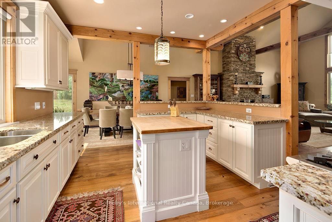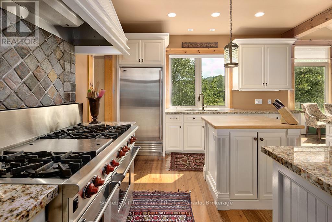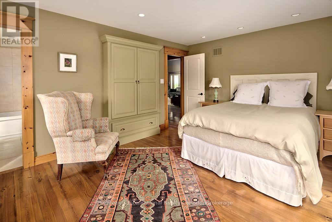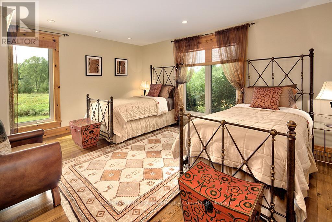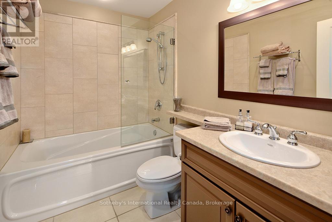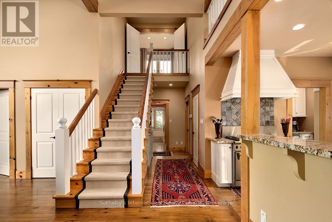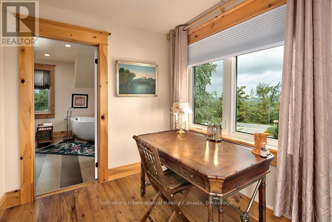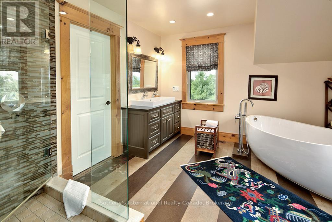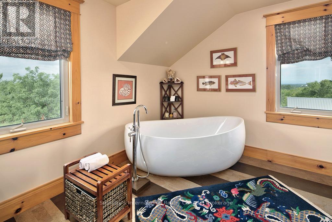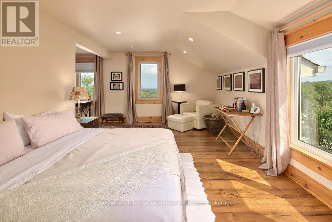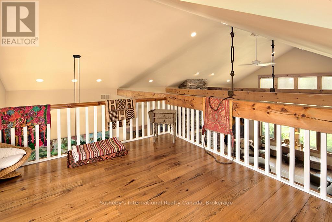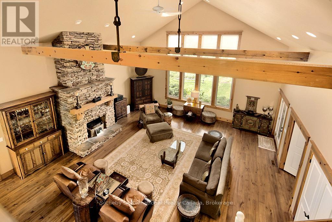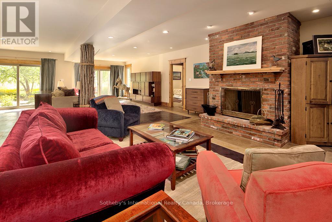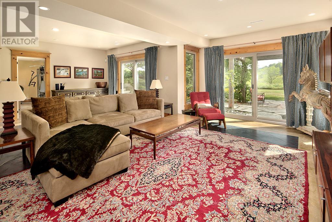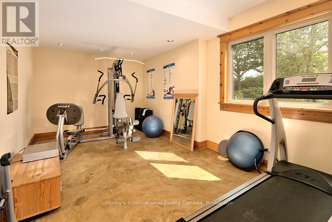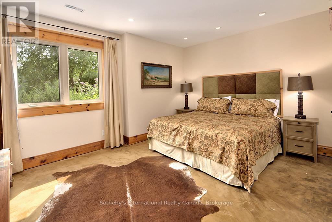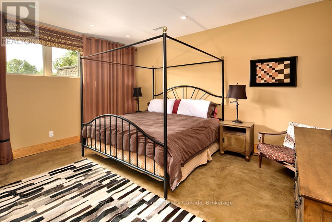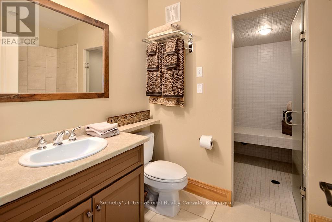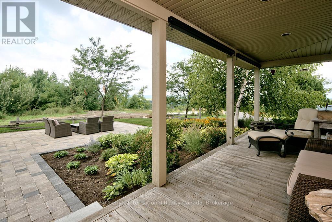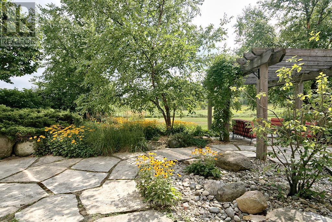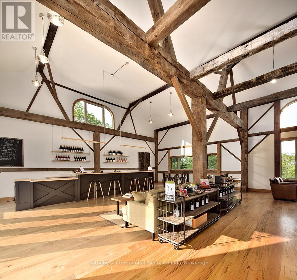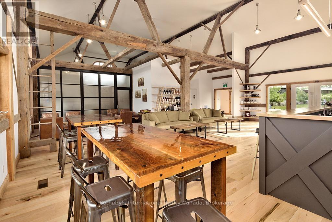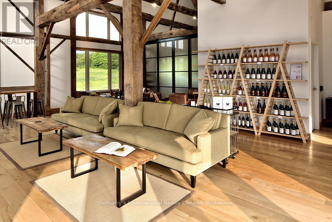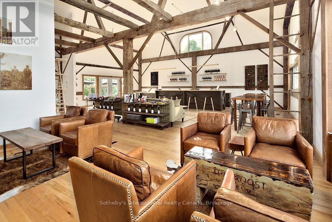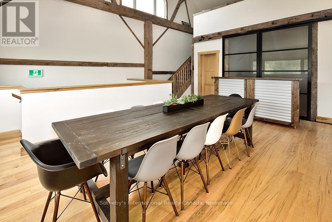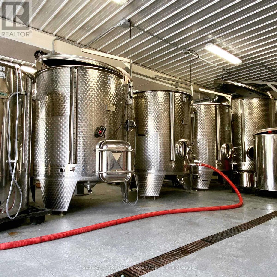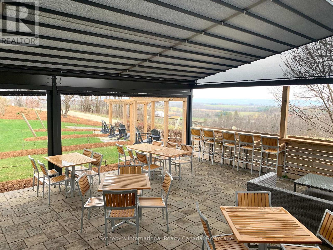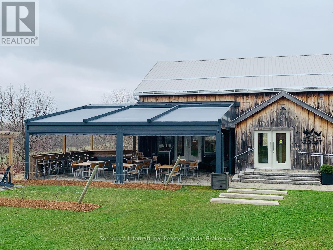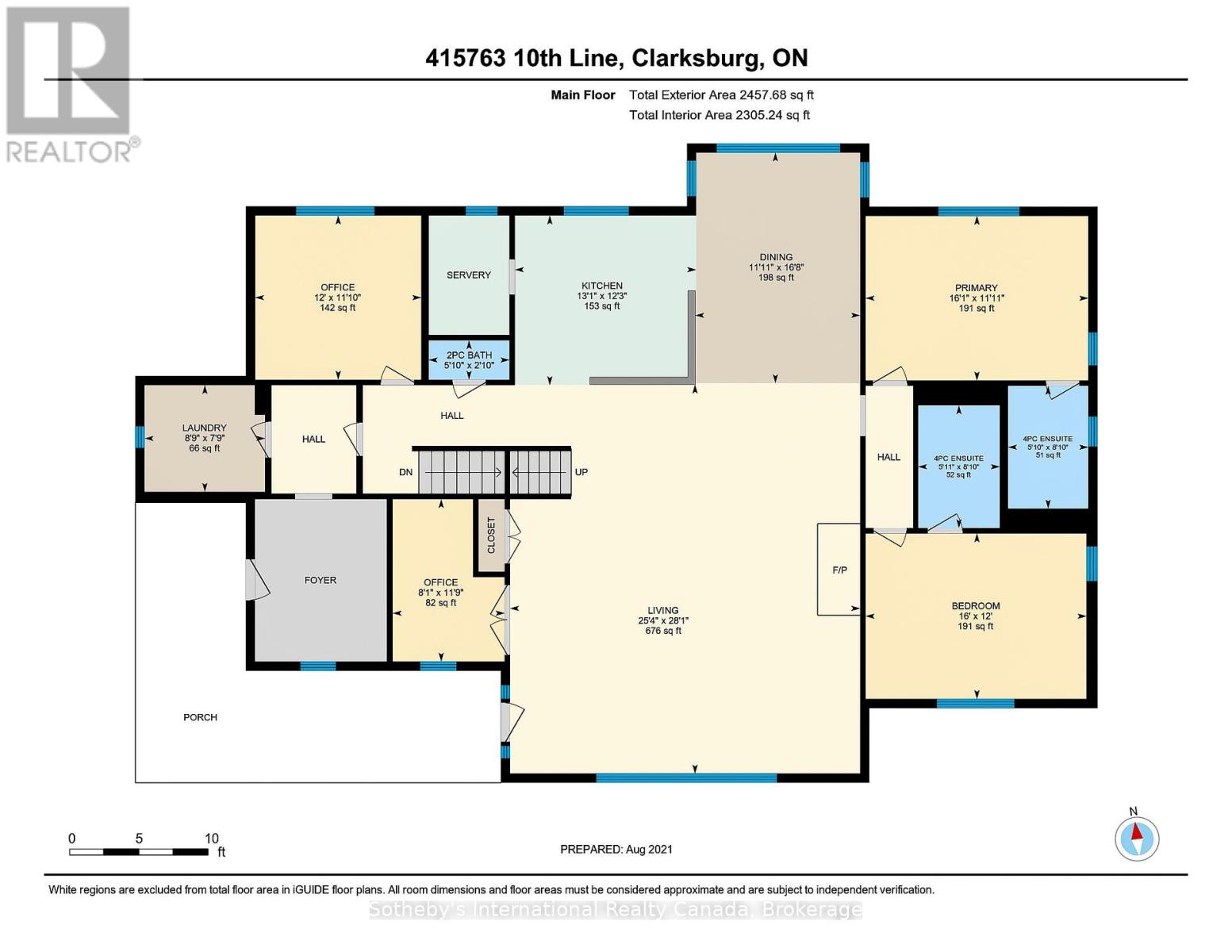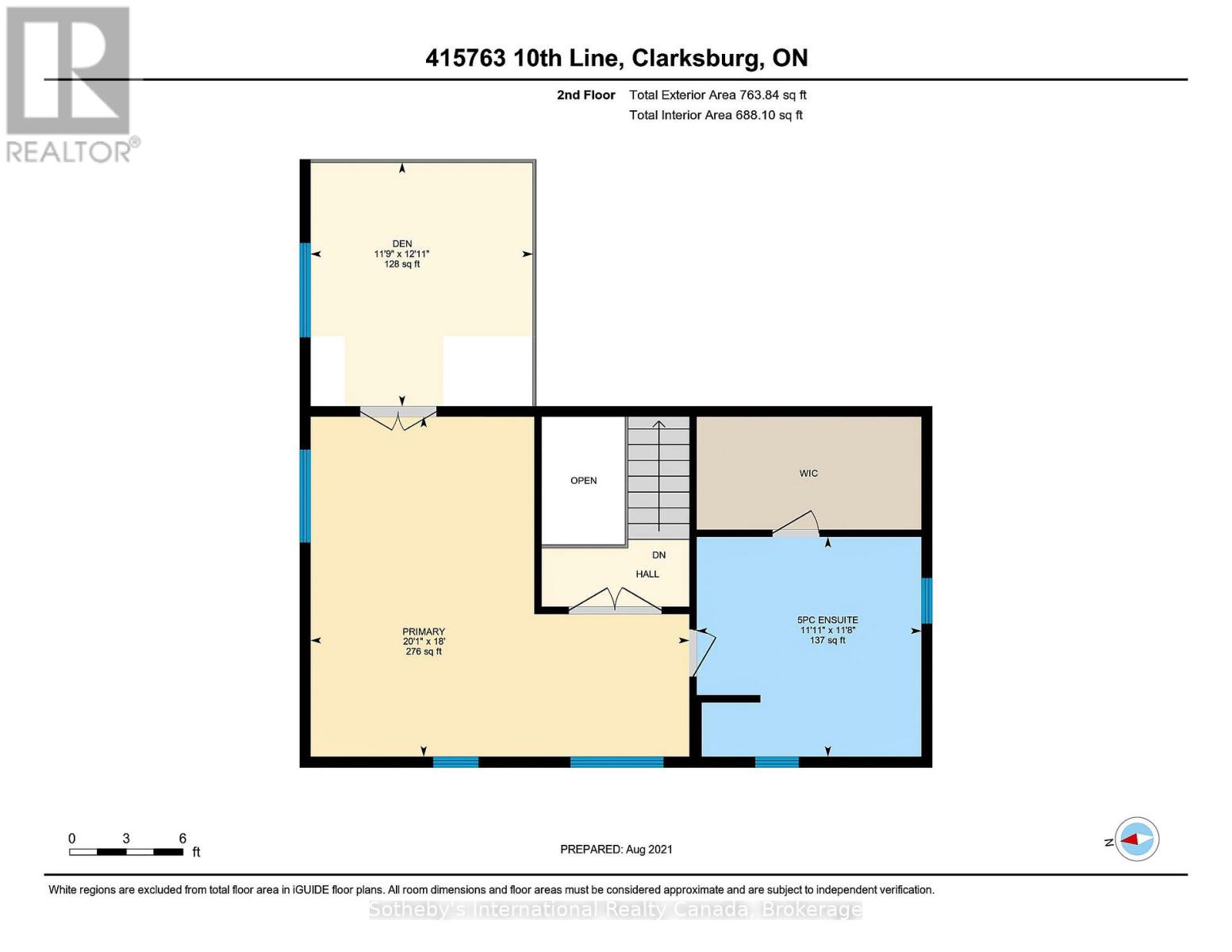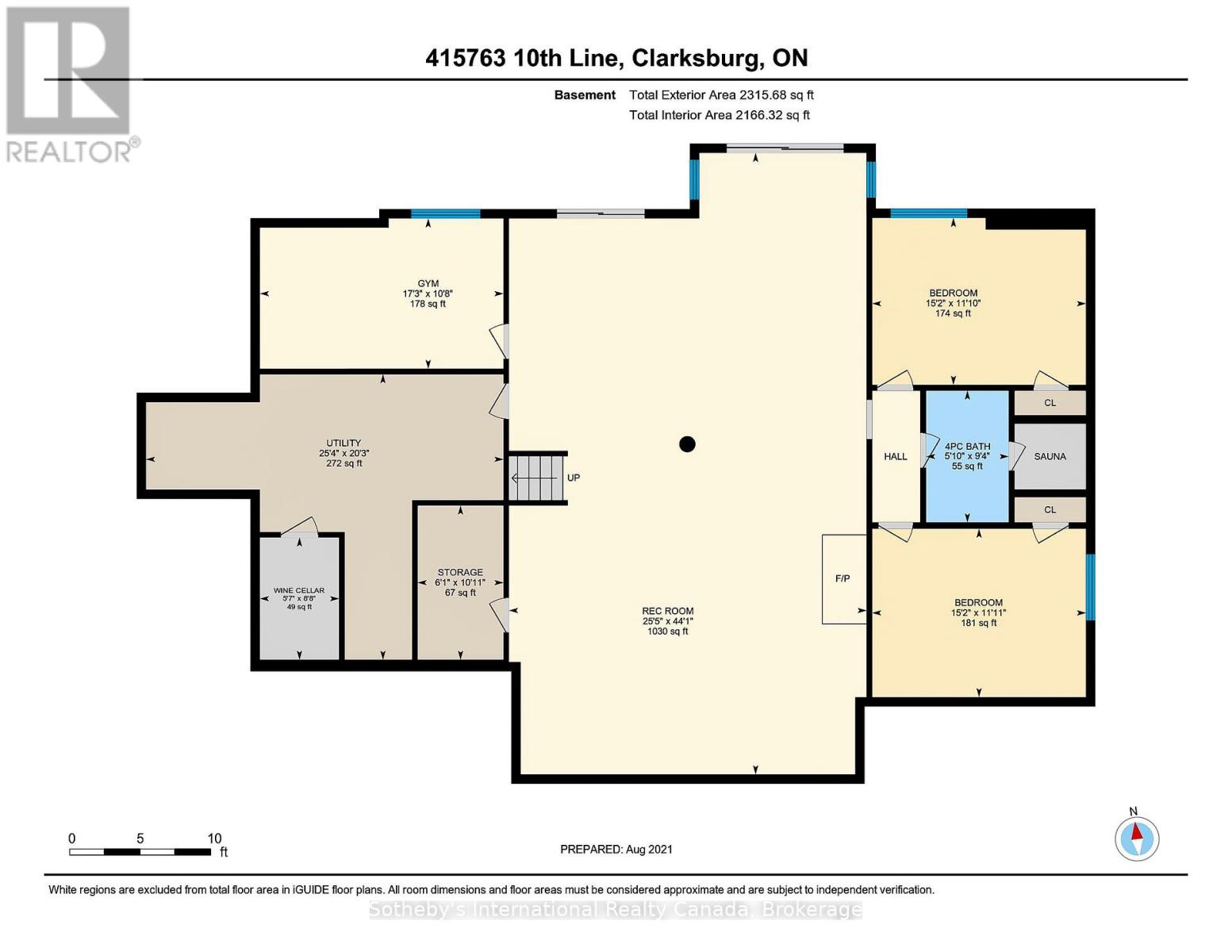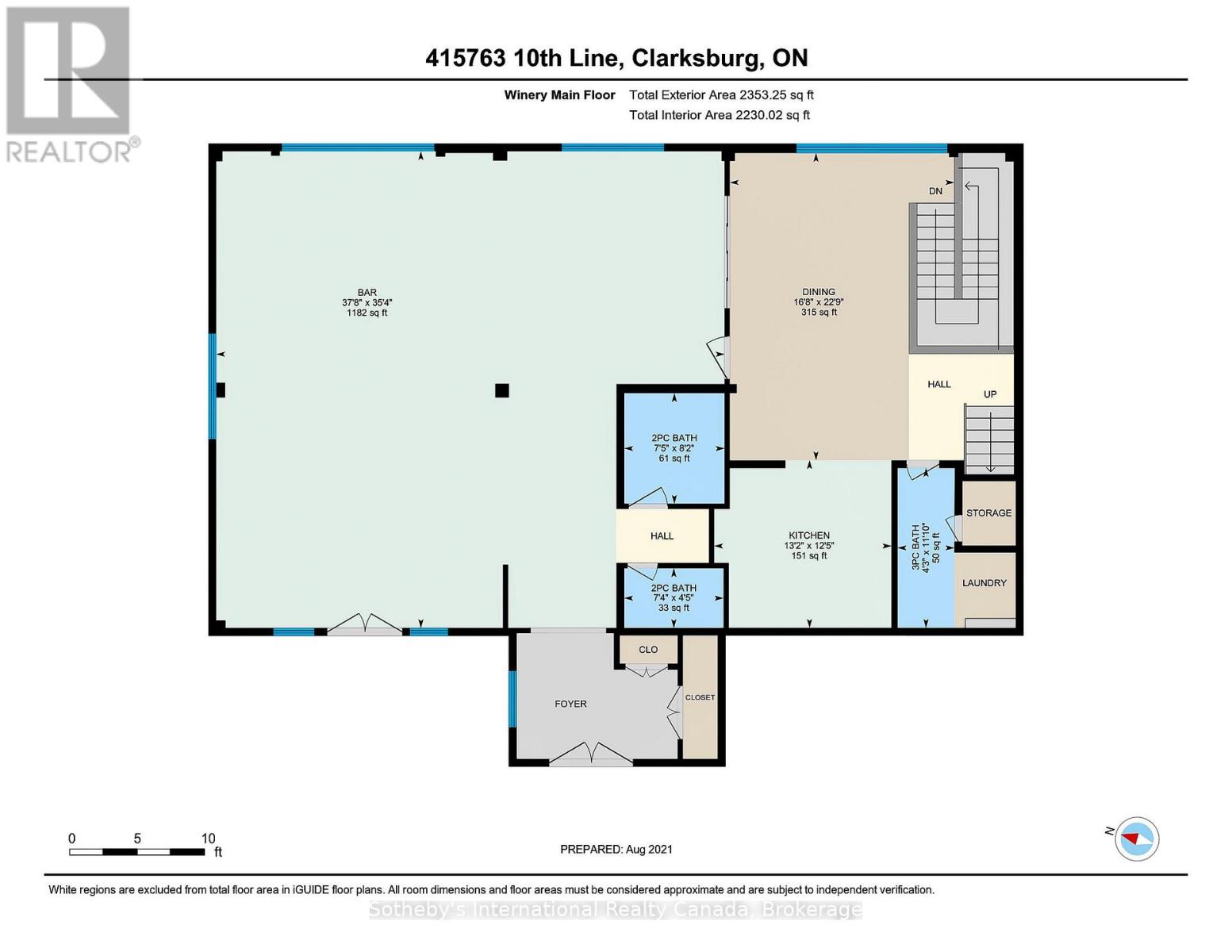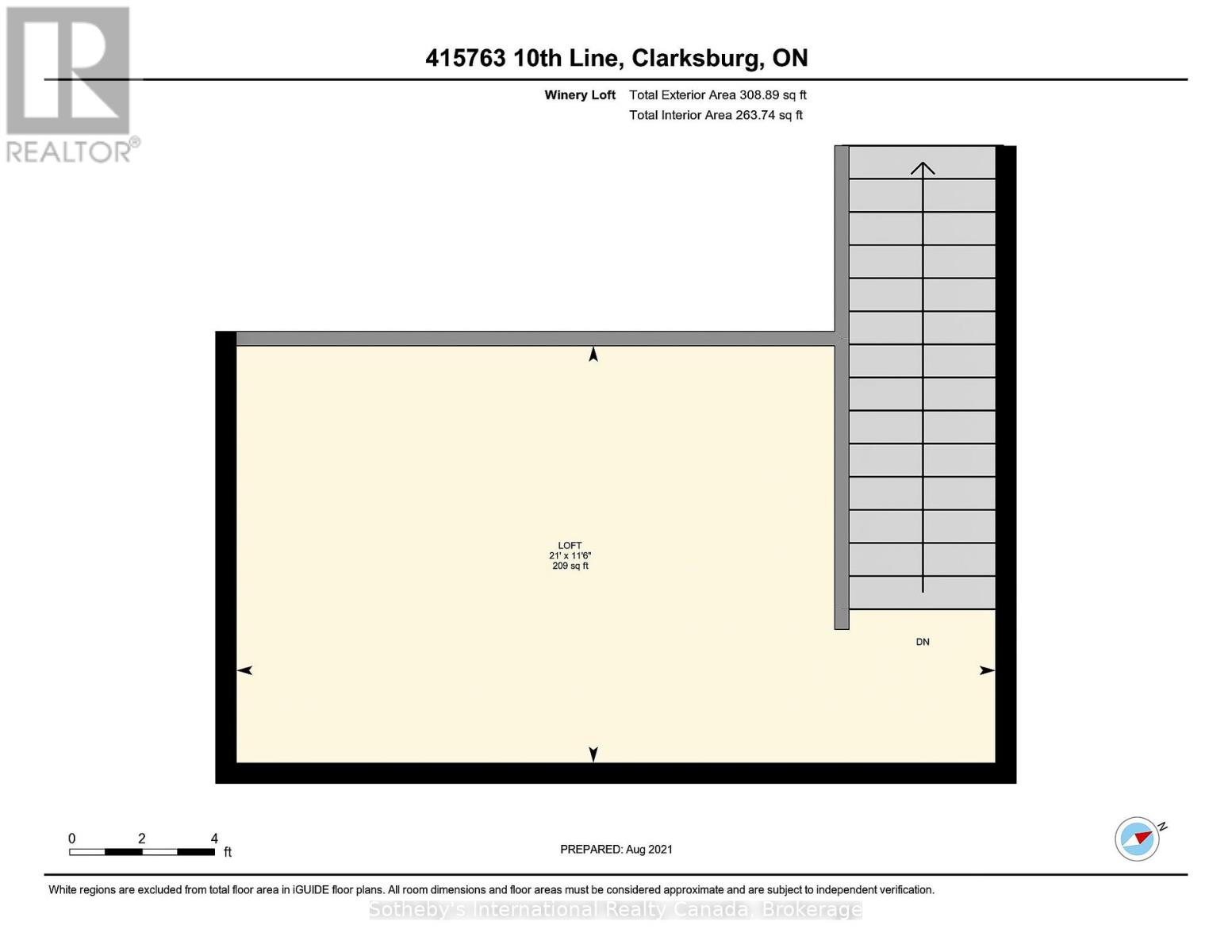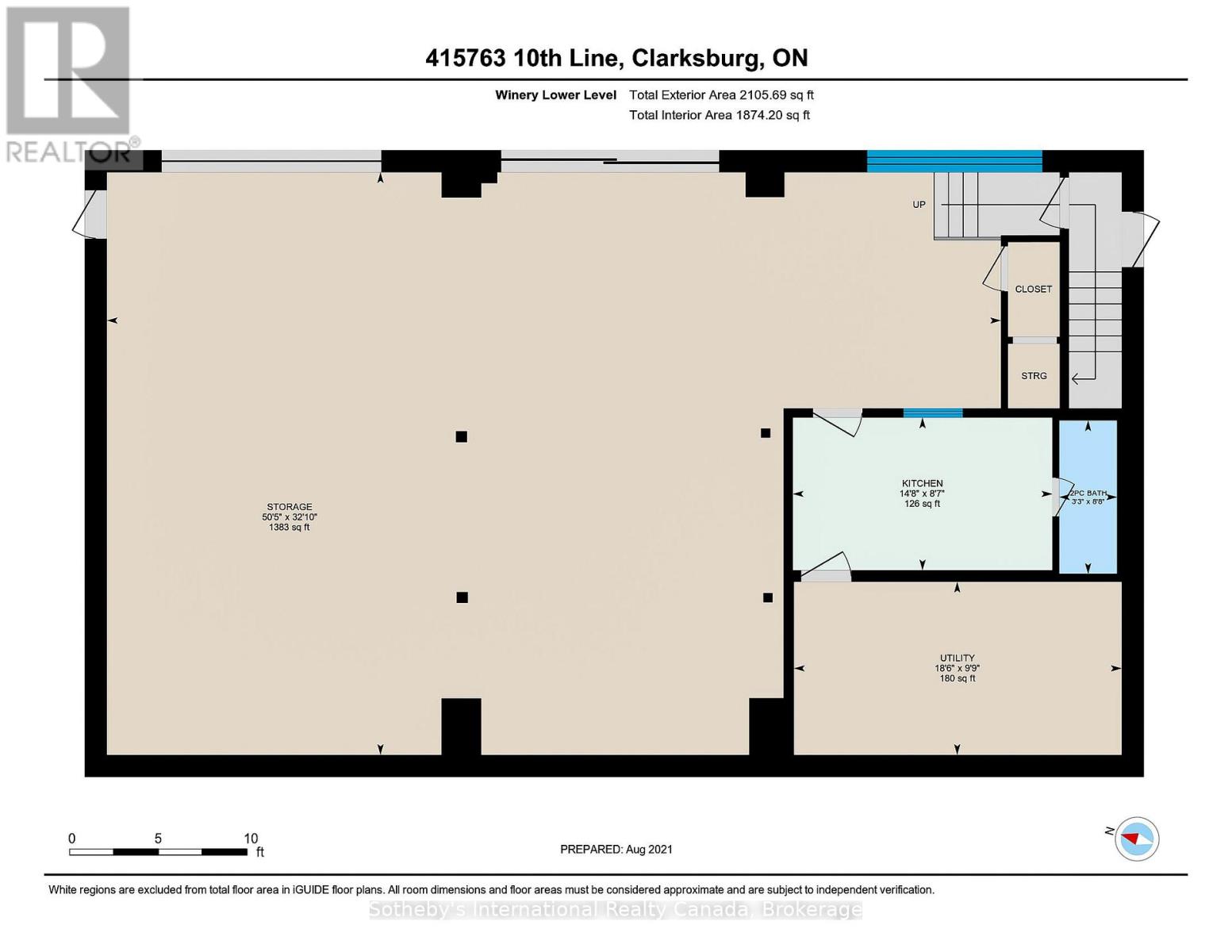415763 10th Line Blue Mountains, Ontario N0H 1J0
$3,995,000
Discover a breathtaking 104-acre estate in the heart of the Beaver Valley, offered as a private residence. Set on a ridge with panoramic views, this soaring property includes a custom-built 5,000 sq ft (finished) Rainmaker (Henry Gilas) home, a striking finished barn, professionally landscaped grounds, a spring-fed swimming pond, 5-acre vineyard, mature woods and room for agricultural expansion. For buyers seeking a lifestyle opportunity the acclaimed winery business is separately available for purchase but the business will be closed if not purchased. The 2004-built home is designed for comfort and entertaining, featuring a dramatic open-concept kitchen, dining, and living area with cathedral ceilings, floor-to-ceiling stone woodburning fireplace, and double-height windows. The upper level is dedicated to a luxurious primary suite. Two additional bedrooms with ensuites on the lower levels offer privacy and flexibility for family, guests, or potential B&B use (subject to approvals). A fully finished walk-out basement includes a second fireplace, wine cellar, and steam room. The home features geothermal heating, in-floor heat in the basement, and new siding, stone veneer, and shingles (2021). Adjacent is a 3-car garage.A beautifully renovated barn offers a wealth of possibilities, with a 2,200 sqft main floor including maple flooring, tasting room, bar, mezzanine office, light commercial kitchen, and four washrooms. The 1,800 sq ft lower level has epoxy floors, in-floor drains, lab, and covered crush pad, ideal for continued wine production or conversion to another use. It is serviced by a dedicated well, tertiary septic system, and propane heat/AC on each level. A separate 1,700 sqft outbuilding houses farm equipment and offers climate-controlled storage. This exceptional property blends privacy, beauty, and flexibility perfect as a luxury rural home, hobby farm, or lifestyle investment. (id:44887)
Property Details
| MLS® Number | X12088341 |
| Property Type | Single Family |
| Community Name | Blue Mountains |
| Easement | Easement, Escarpment Control |
| EquipmentType | None |
| Features | Wooded Area, Rolling, Conservation/green Belt, Lighting |
| ParkingSpaceTotal | 23 |
| RentalEquipmentType | None |
| Structure | Patio(s), Porch, Barn, Drive Shed, Outbuilding |
Building
| BathroomTotal | 5 |
| BedroomsAboveGround | 3 |
| BedroomsBelowGround | 2 |
| BedroomsTotal | 5 |
| Age | 16 To 30 Years |
| Amenities | Fireplace(s), Separate Heating Controls |
| Appliances | Garage Door Opener Remote(s), Central Vacuum, Water Heater, Water Softener, Dishwasher, Dryer, Freezer, Garage Door Opener, Oven, Hood Fan, Range, Washer, Window Coverings, Refrigerator |
| BasementDevelopment | Finished |
| BasementFeatures | Walk Out |
| BasementType | N/a (finished) |
| ConstructionStyleAttachment | Detached |
| CoolingType | Central Air Conditioning |
| ExteriorFinish | Wood |
| FireProtection | Alarm System, Security System, Smoke Detectors |
| FireplacePresent | Yes |
| FireplaceTotal | 2 |
| FlooringType | Hardwood |
| FoundationType | Poured Concrete |
| HalfBathTotal | 1 |
| HeatingType | Forced Air |
| StoriesTotal | 2 |
| SizeInterior | 2500 - 3000 Sqft |
| Type | House |
| UtilityWater | Drilled Well |
Parking
| Detached Garage | |
| Garage |
Land
| AccessType | Year-round Access |
| Acreage | Yes |
| LandscapeFeatures | Landscaped |
| Sewer | Septic System |
| SizeFrontage | 1024 Ft ,7 In |
| SizeIrregular | 1024.6 Ft |
| SizeTotalText | 1024.6 Ft|100+ Acres |
| SurfaceWater | Lake/pond |
| ZoningDescription | Nec Protected W/nec Natural At Rear Of Property |
Rooms
| Level | Type | Length | Width | Dimensions |
|---|---|---|---|---|
| Second Level | Den | 3.58 m | 3.94 m | 3.58 m x 3.94 m |
| Second Level | Primary Bedroom | 6.12 m | 5.49 m | 6.12 m x 5.49 m |
| Lower Level | Recreational, Games Room | 7.75 m | 13.44 m | 7.75 m x 13.44 m |
| Lower Level | Bedroom | 4.62 m | 3.61 m | 4.62 m x 3.61 m |
| Lower Level | Bedroom | 4.62 m | 3.63 m | 4.62 m x 3.63 m |
| Lower Level | Other | 5.26 m | 3.25 m | 5.26 m x 3.25 m |
| Lower Level | Utility Room | 7.72 m | 6.17 m | 7.72 m x 6.17 m |
| Lower Level | Other | 1.7 m | 2.64 m | 1.7 m x 2.64 m |
| Main Level | Living Room | 7.72 m | 8.56 m | 7.72 m x 8.56 m |
| Main Level | Dining Room | 3.63 m | 5.08 m | 3.63 m x 5.08 m |
| Main Level | Kitchen | 3.99 m | 3.73 m | 3.99 m x 3.73 m |
| Main Level | Bedroom | 4.9 m | 3.38 m | 4.9 m x 3.38 m |
| Main Level | Bedroom | 4.88 m | 3.66 m | 4.88 m x 3.66 m |
| Main Level | Office | 2.46 m | 3.58 m | 2.46 m x 3.58 m |
| Main Level | Other | 3.66 m | 3.61 m | 3.66 m x 3.61 m |
| Main Level | Laundry Room | 2.67 m | 2.36 m | 2.67 m x 2.36 m |
Utilities
| Wireless | Available |
https://www.realtor.ca/real-estate/28180503/415763-10th-line-blue-mountains-blue-mountains
Interested?
Contact us for more information
Emma Baker
Broker
243 Hurontario St
Collingwood, Ontario L9Y 2M1
Sherry Rioux
Broker
243 Hurontario St
Collingwood, Ontario L9Y 2M1

