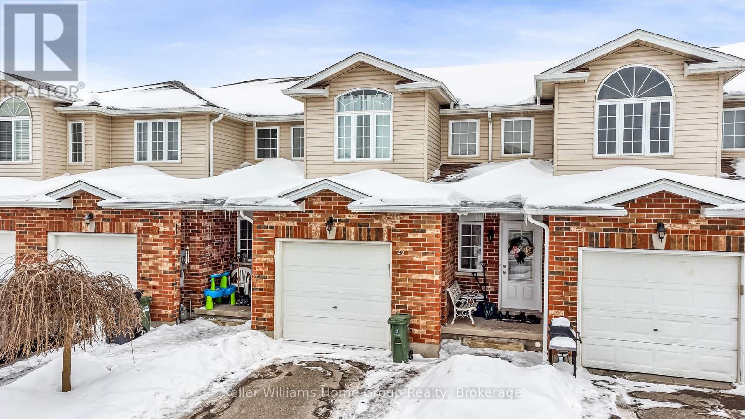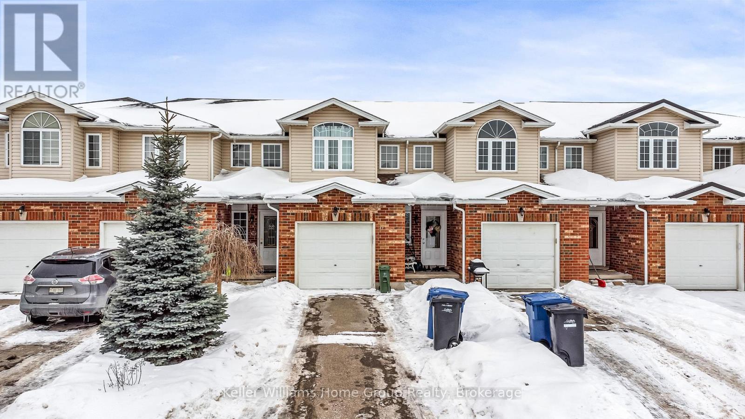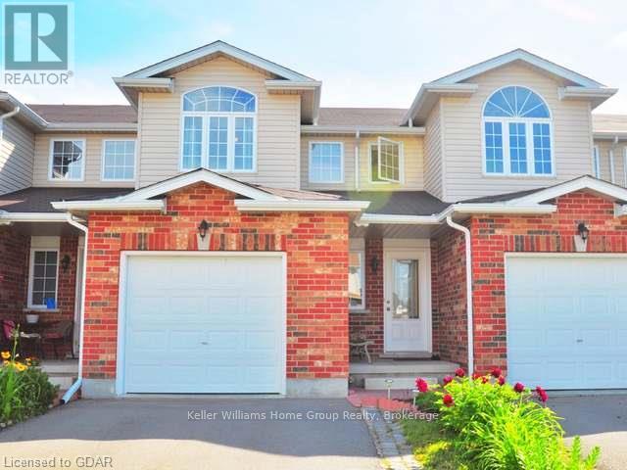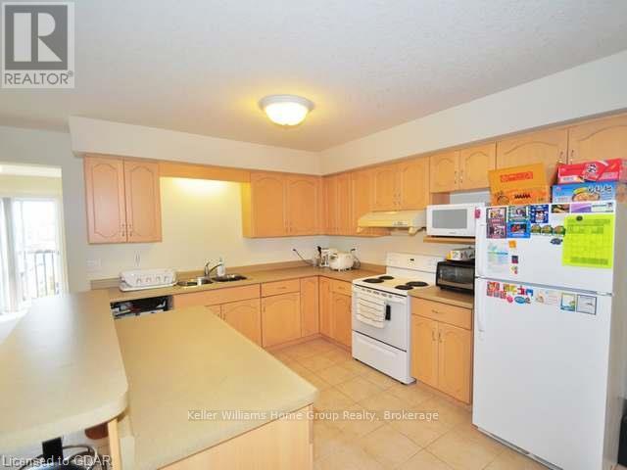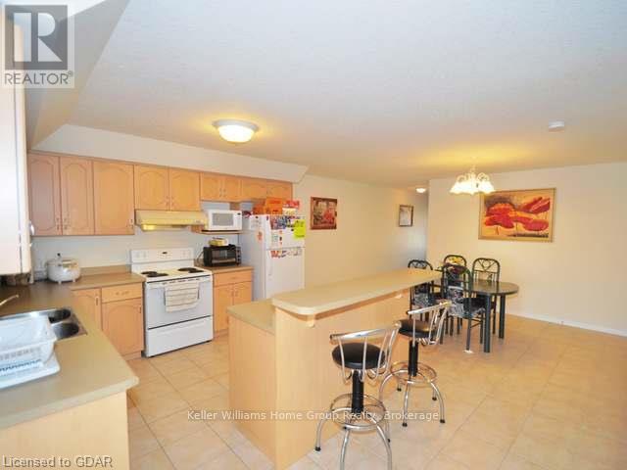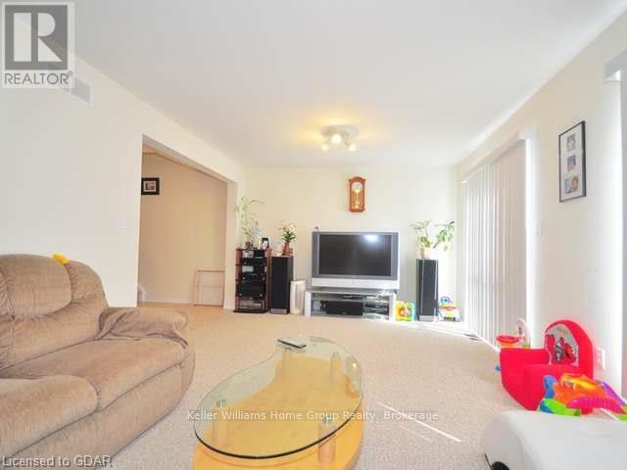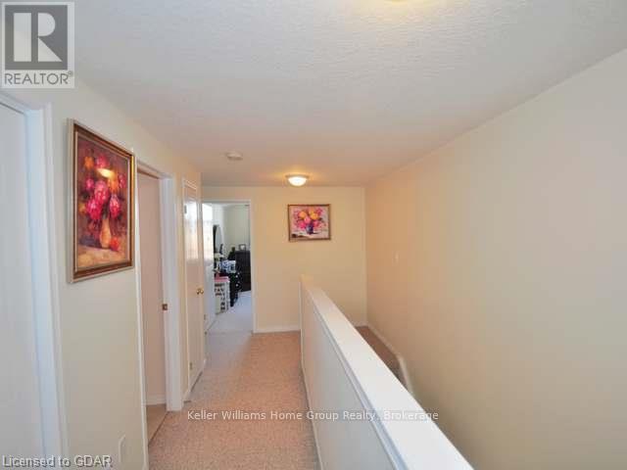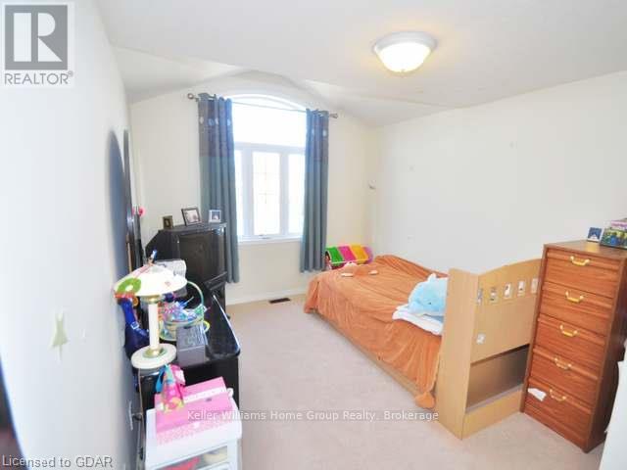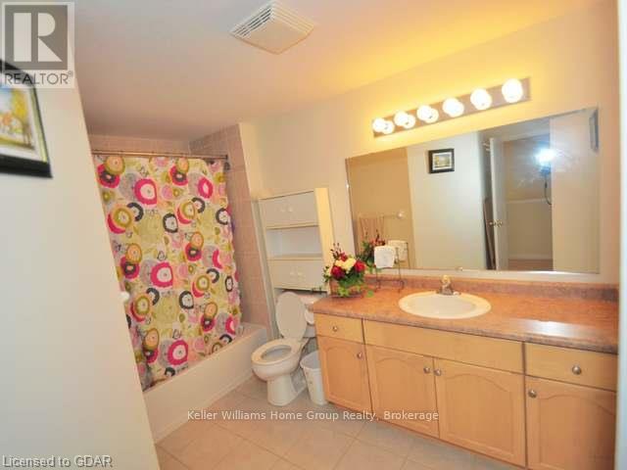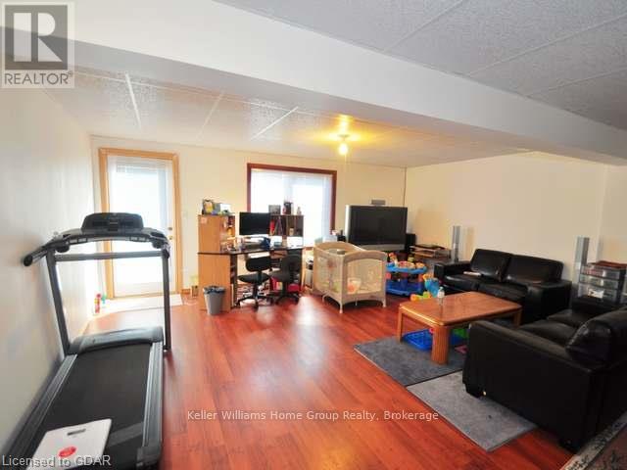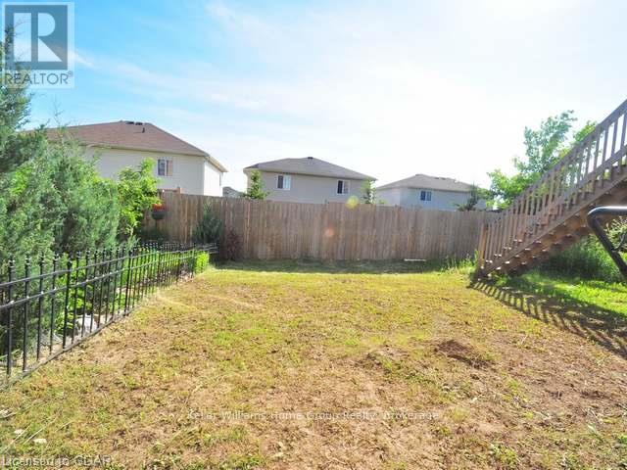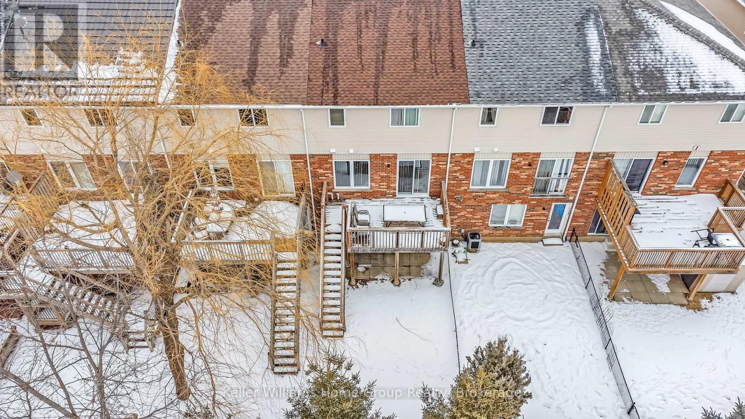42 Hasler Crescent Guelph, Ontario N1L 0A2
$799,900
BEAUTIFUL TOWNHOME IN PRIME SOUTH END NEIGHBOURHOOD Great investment opportunity close to the University of Guelph. No maintenance fees. Open concept main floor. Kitchen has a breakfast bar. Large great room with patio sliders to the fenced yard. Master bedroom has a 4 piece ensuite and a walkin closet. Finished walkout basement. (id:44887)
Property Details
| MLS® Number | X11990171 |
| Property Type | Single Family |
| Community Name | Pineridge/Westminster Woods |
| Easement | Right Of Way |
| ParkingSpaceTotal | 1 |
| Structure | Porch |
Building
| BathroomTotal | 3 |
| BedroomsAboveGround | 3 |
| BedroomsTotal | 3 |
| Age | 0 To 5 Years |
| Appliances | Water Softener |
| BasementFeatures | Walk Out |
| BasementType | Full |
| ConstructionStyleAttachment | Link |
| CoolingType | Central Air Conditioning |
| ExteriorFinish | Wood, Vinyl Siding |
| FireProtection | Smoke Detectors |
| FoundationType | Poured Concrete |
| HalfBathTotal | 1 |
| HeatingFuel | Natural Gas |
| HeatingType | Other |
| StoriesTotal | 2 |
| SizeInterior | 1499.9875 - 1999.983 Sqft |
| Type | House |
| UtilityWater | Municipal Water |
Parking
| Attached Garage | |
| Garage |
Land
| Acreage | No |
| Sewer | Sanitary Sewer |
| SizeDepth | 107 Ft |
| SizeFrontage | 20 Ft |
| SizeIrregular | 20 X 107 Ft |
| SizeTotalText | 20 X 107 Ft|under 1/2 Acre |
| ZoningDescription | R3b-7 |
Rooms
| Level | Type | Length | Width | Dimensions |
|---|---|---|---|---|
| Second Level | Primary Bedroom | 4.62 m | 3.96 m | 4.62 m x 3.96 m |
| Second Level | Bedroom | 3.65 m | 2.89 m | 3.65 m x 2.89 m |
| Second Level | Bedroom | 3.63 m | 2.76 m | 3.63 m x 2.76 m |
| Basement | Other | 7.01 m | 5.46 m | 7.01 m x 5.46 m |
| Main Level | Living Room | 5.76 m | 3.63 m | 5.76 m x 3.63 m |
| Main Level | Dining Room | 4.54 m | 3.35 m | 4.54 m x 3.35 m |
| Main Level | Kitchen | 4.54 m | 3.04 m | 4.54 m x 3.04 m |
Utilities
| Cable | Installed |
Interested?
Contact us for more information
Shikeeb Rahmaty
Salesperson
238 Speedvale Avenue West
Guelph, Ontario N1H 1C4

