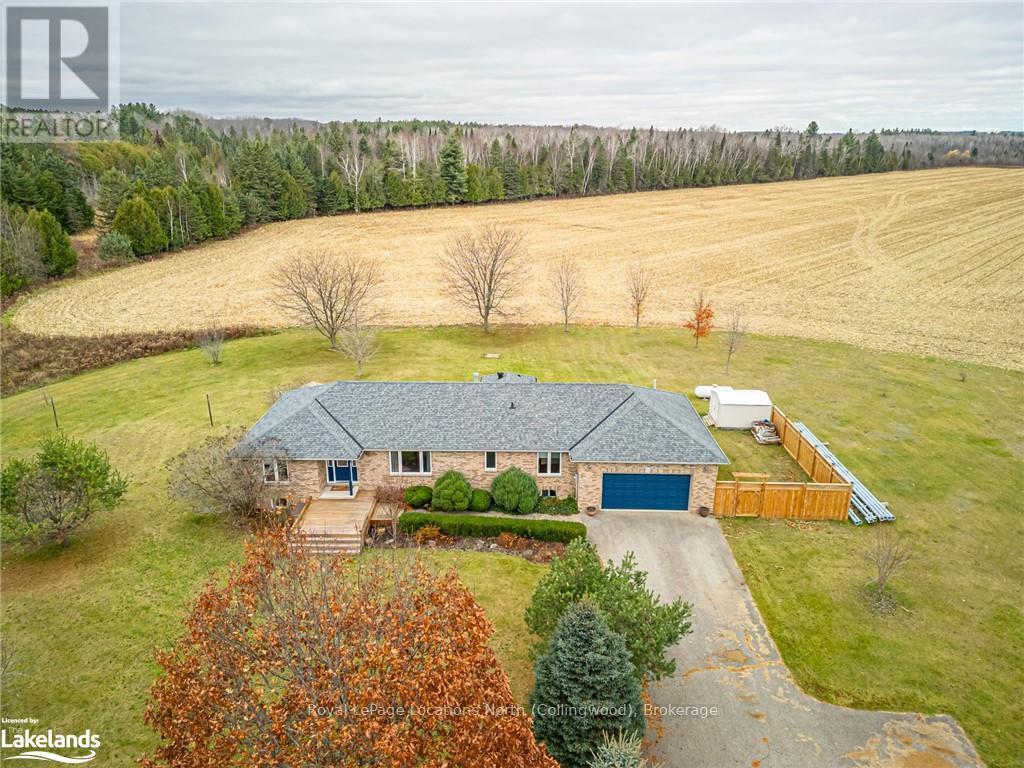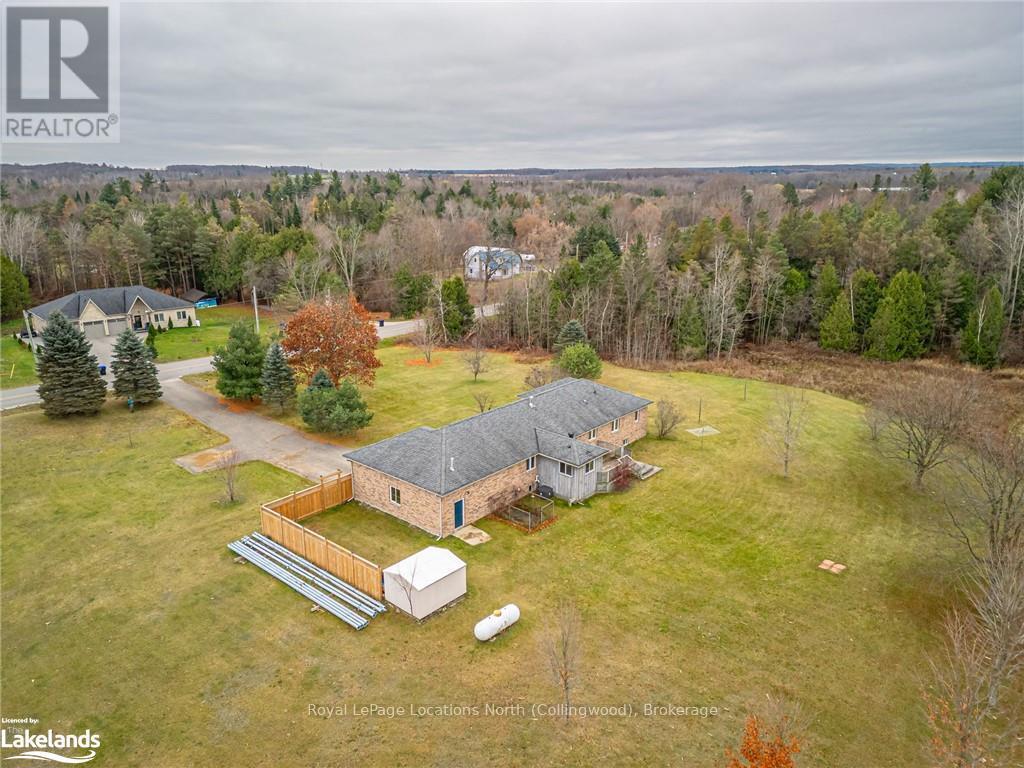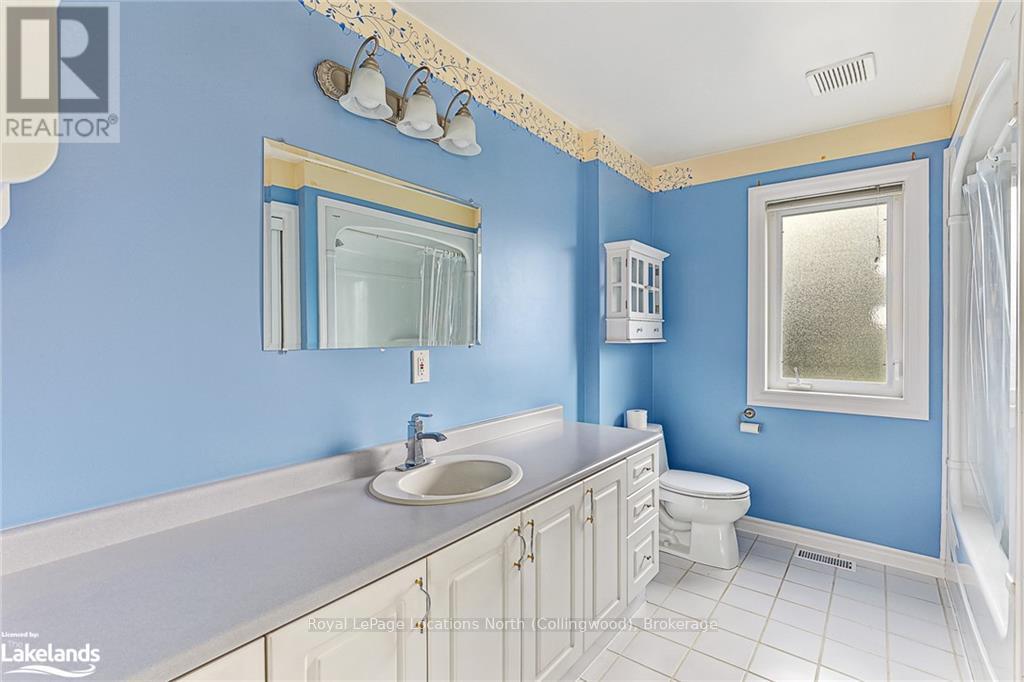4228 Hogback Road Clearview, Ontario L0M 1K0
$989,000
Lovely 5-Bedroom Ranch-Style Bungalow with In-Law Suite Potential in Glencairn. Discover the charm of country living in this spacious 5-bedroom, 3-bathroom bungalow, perfectly set on a picturesque 1.05 acre lot in the tranquil community of Glencairn. This home offers ample space both inside and out for a growing family or multi-generational living. Main floor highlights include a spacious living room with a cozy gas fireplace, perfect for family gatherings. A formal dining room designed for hosting and entertaining, large kitchen with a breakfast area, walk-out to a deck, and views of the expansive backyard. Inviting primary bedroom featuring a private ensuite and a walk-in closet. Bright and spacious fully finished basement offering direct access to the double garage, offering excellent potential for an in-law suite or separate living area, includes a large family/rec room, games/exercise area, wet bar/kitchenette, two bedrooms, a full bathroom, laundry facilities along with ample storage space for all your needs. Heated by forced air propane, complemented by two gas fireplaces, and cooled by central air for year-round comfort. Nestled in a quiet country setting, this home combines the best of rural living with modern conveniences. Whether you?re looking for space to accommodate a large family or seeking the flexibility of a home with in-law potential, this property delivers. Don?t miss out on making it yours?schedule a viewing today! (id:44887)
Property Details
| MLS® Number | S10440249 |
| Property Type | Single Family |
| Community Name | Rural Clearview |
| Features | Sump Pump |
| ParkingSpaceTotal | 12 |
| Structure | Deck |
Building
| BathroomTotal | 3 |
| BedroomsAboveGround | 3 |
| BedroomsBelowGround | 2 |
| BedroomsTotal | 5 |
| Amenities | Fireplace(s) |
| Appliances | Hot Tub, Dishwasher, Dryer, Refrigerator, Stove, Washer |
| ArchitecturalStyle | Raised Bungalow |
| BasementDevelopment | Finished |
| BasementFeatures | Separate Entrance |
| BasementType | N/a (finished) |
| ConstructionStyleAttachment | Detached |
| CoolingType | Central Air Conditioning |
| ExteriorFinish | Brick |
| FireplacePresent | Yes |
| FireplaceTotal | 2 |
| FoundationType | Block |
| HeatingFuel | Propane |
| HeatingType | Forced Air |
| StoriesTotal | 1 |
| Type | House |
| UtilityWater | Drilled Well |
Parking
| Attached Garage | |
| Garage |
Land
| Acreage | No |
| Sewer | Septic System |
| SizeDepth | 180 Ft |
| SizeFrontage | 253 Ft |
| SizeIrregular | 253 X 180 Ft |
| SizeTotalText | 253 X 180 Ft|1/2 - 1.99 Acres |
| ZoningDescription | Ru/ep |
Rooms
| Level | Type | Length | Width | Dimensions |
|---|---|---|---|---|
| Basement | Bedroom | 3.51 m | 4.22 m | 3.51 m x 4.22 m |
| Basement | Recreational, Games Room | 7.98 m | 10.67 m | 7.98 m x 10.67 m |
| Basement | Laundry Room | 4.37 m | 3.51 m | 4.37 m x 3.51 m |
| Basement | Bedroom | 3.48 m | 5.46 m | 3.48 m x 5.46 m |
| Main Level | Dining Room | 4.78 m | 4.52 m | 4.78 m x 4.52 m |
| Main Level | Kitchen | 3.68 m | 3.25 m | 3.68 m x 3.25 m |
| Main Level | Living Room | 4.37 m | 5.99 m | 4.37 m x 5.99 m |
| Main Level | Foyer | 2.36 m | 2.08 m | 2.36 m x 2.08 m |
| Main Level | Primary Bedroom | 5.87 m | 3.84 m | 5.87 m x 3.84 m |
| Main Level | Den | 3.56 m | 3.71 m | 3.56 m x 3.71 m |
| Main Level | Bedroom | 3.68 m | 3.63 m | 3.68 m x 3.63 m |
| Main Level | Bedroom | 3.28 m | 3.78 m | 3.28 m x 3.78 m |
https://www.realtor.ca/real-estate/27665779/4228-hogback-road-clearview-rural-clearview
Interested?
Contact us for more information
Krista Lesage
Salesperson
112 Hurontario St
Collingwood, Ontario L9Y 2L8
Ian Hawkins
Broker
112 Hurontario St
Collingwood, Ontario L9Y 2L8















































