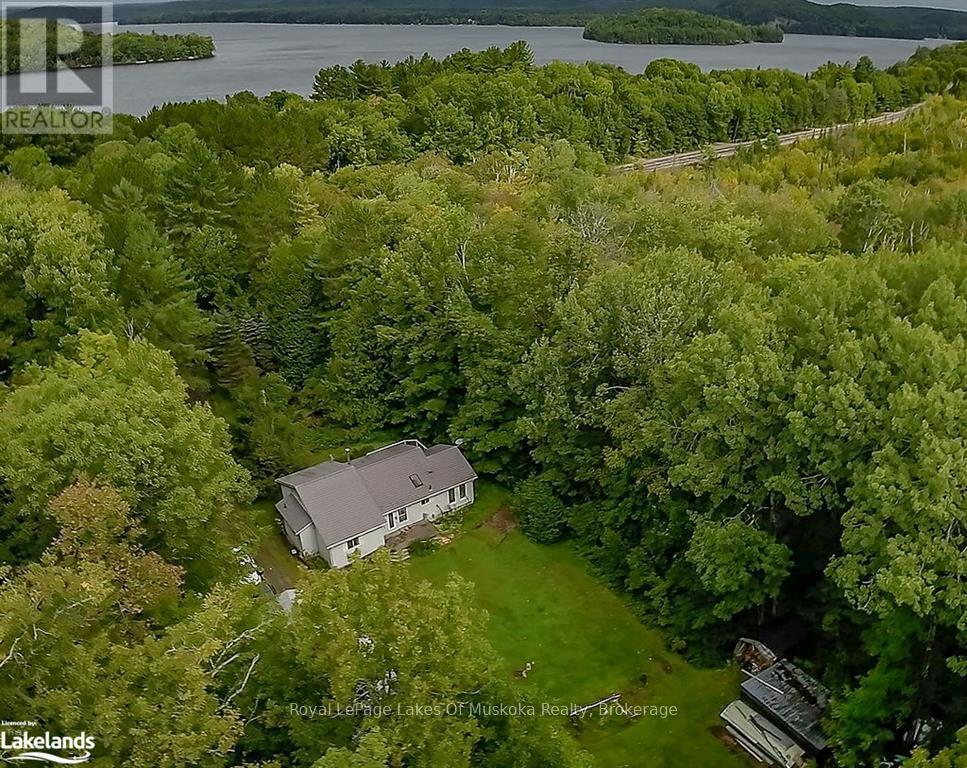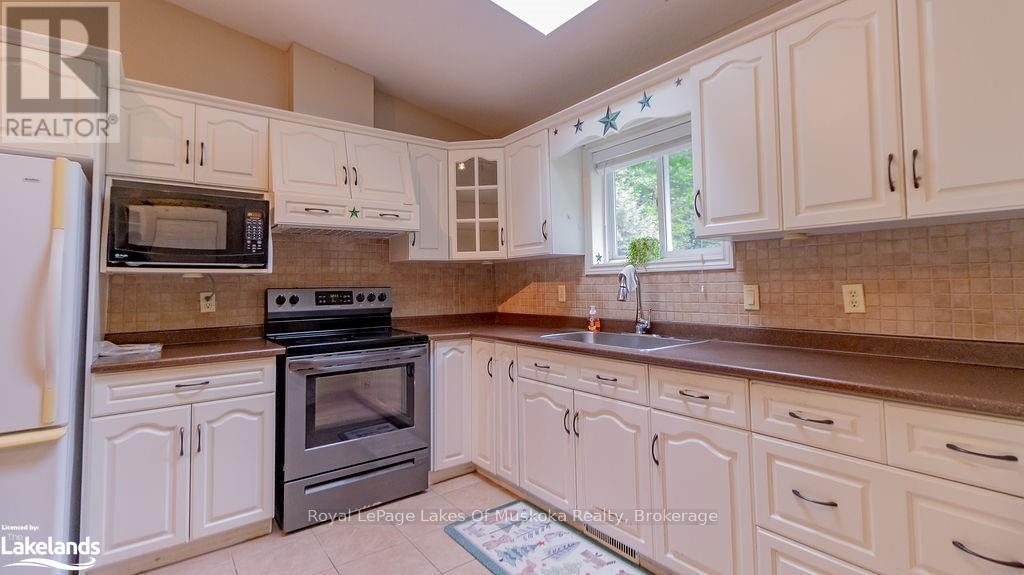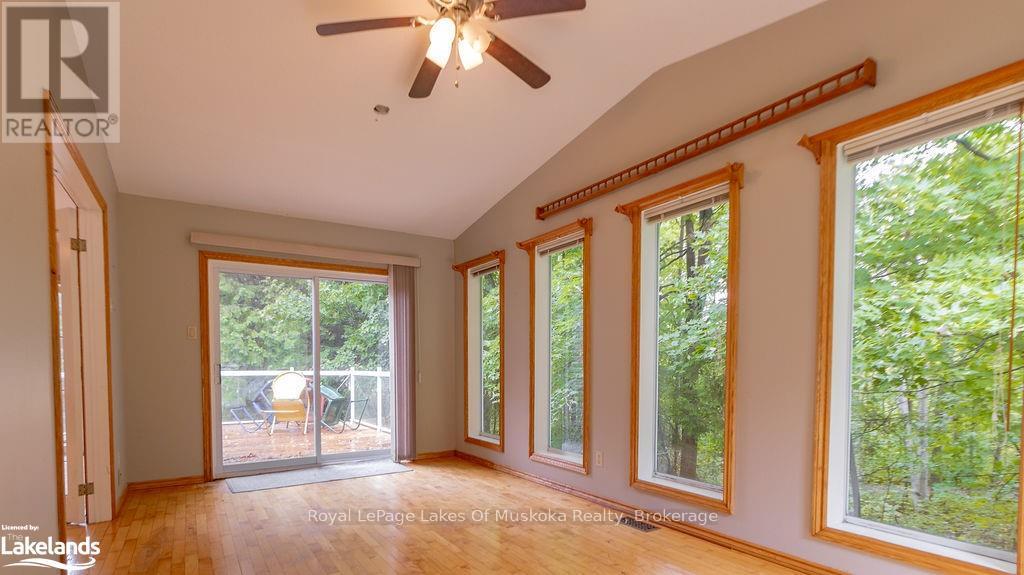4244 Muskoka Road 117 Lake Of Bays, Ontario P0B 1A0
$699,000
Enjoy peaceful living in this exceptionally finished bungalow offering up to five bedrooms and 2600 sq. ft. of wheelchair-accessible space. Thoughtfully designed with granite counters, cathedral ceilings, skylight, hardwood floors, hot tub, and a pool table in the spacious rec room this home is perfect for relaxing or entertaining. Set on a private, partially treed three-acre property featuring a beautiful hardwood bush, the home includes a massive 55 x 25 ft garage and a large deck overlooking lovely gardens. Located just minutes from a boat launch on Lake of Bays and close to Longline Lake, with easy access to both Baysville and Dorset for shops, dining, and other local amenities. Move-in ready and finished to perfection this one is a must-see! Call today to arrange your private viewing of this rare, accessible country gem. (id:44887)
Property Details
| MLS® Number | X12159203 |
| Property Type | Single Family |
| Community Name | Franklin |
| EquipmentType | Propane Tank |
| Features | Wheelchair Access, Carpet Free |
| ParkingSpaceTotal | 12 |
| RentalEquipmentType | Propane Tank |
| Structure | Deck |
Building
| BathroomTotal | 3 |
| BedroomsAboveGround | 2 |
| BedroomsBelowGround | 2 |
| BedroomsTotal | 4 |
| Age | 16 To 30 Years |
| Appliances | Garage Door Opener Remote(s), Dishwasher, Dryer, Stove, Washer, Refrigerator |
| ArchitecturalStyle | Raised Bungalow |
| BasementDevelopment | Finished |
| BasementFeatures | Walk-up |
| BasementType | N/a (finished) |
| ConstructionStyleAttachment | Detached |
| ExteriorFinish | Vinyl Siding |
| FireplacePresent | Yes |
| FireplaceTotal | 1 |
| FoundationType | Block |
| HeatingFuel | Propane |
| HeatingType | Forced Air |
| StoriesTotal | 1 |
| SizeInterior | 1100 - 1500 Sqft |
| Type | House |
| UtilityWater | Drilled Well |
Parking
| Detached Garage | |
| Garage |
Land
| AccessType | Year-round Access |
| Acreage | Yes |
| Sewer | Septic System |
| SizeDepth | 1260 Ft |
| SizeFrontage | 112 Ft |
| SizeIrregular | 112 X 1260 Ft |
| SizeTotalText | 112 X 1260 Ft|2 - 4.99 Acres |
| ZoningDescription | Wr |
Rooms
| Level | Type | Length | Width | Dimensions |
|---|---|---|---|---|
| Lower Level | Bedroom | 4.04 m | 3.2 m | 4.04 m x 3.2 m |
| Lower Level | Bedroom | 4.65 m | 2.69 m | 4.65 m x 2.69 m |
| Lower Level | Laundry Room | 3.96 m | 1.3 m | 3.96 m x 1.3 m |
| Lower Level | Recreational, Games Room | 9.53 m | 4.04 m | 9.53 m x 4.04 m |
| Main Level | Kitchen | 4.62 m | 3.35 m | 4.62 m x 3.35 m |
| Main Level | Living Room | 6.3 m | 4.93 m | 6.3 m x 4.93 m |
| Main Level | Dining Room | 5.79 m | 2.9 m | 5.79 m x 2.9 m |
| Main Level | Primary Bedroom | 4.27 m | 3.35 m | 4.27 m x 3.35 m |
| Main Level | Bedroom | 3.45 m | 2.9 m | 3.45 m x 2.9 m |
| Main Level | Den | 2.64 m | 3 m | 2.64 m x 3 m |
| Main Level | Bathroom | 1.52 m | 1.83 m | 1.52 m x 1.83 m |
| Main Level | Bathroom | 1.52 m | 2.13 m | 1.52 m x 2.13 m |
Utilities
| Wireless | Available |
https://www.realtor.ca/real-estate/28336012/4244-muskoka-road-117-lake-of-bays-franklin-franklin
Interested?
Contact us for more information
Elaine Arbuckle
Salesperson
Box 3131
Baysville, Ontario P0B 1A0
Steven Keshen
Broker
Box 3131
Baysville, Ontario P0B 1A0











































