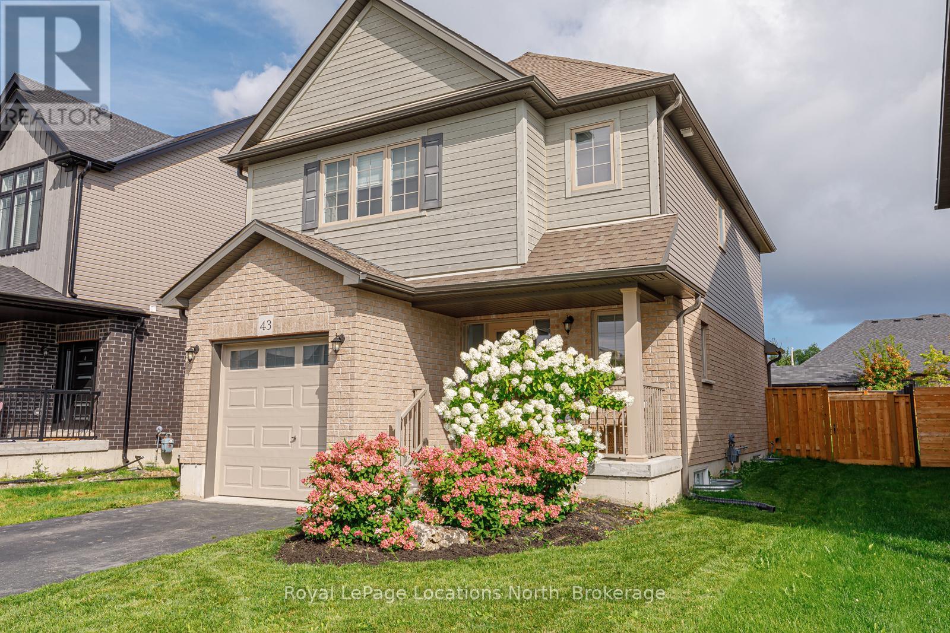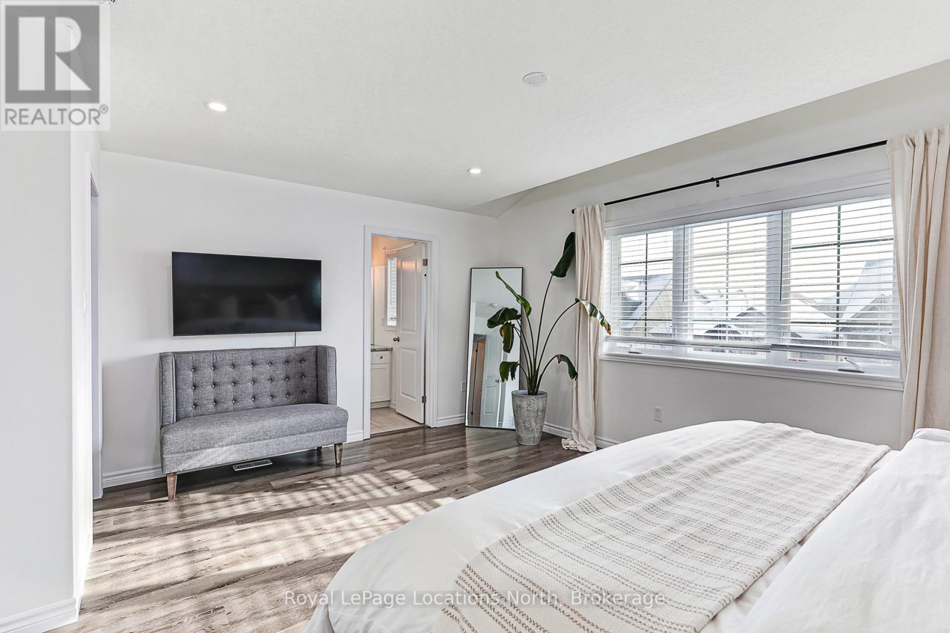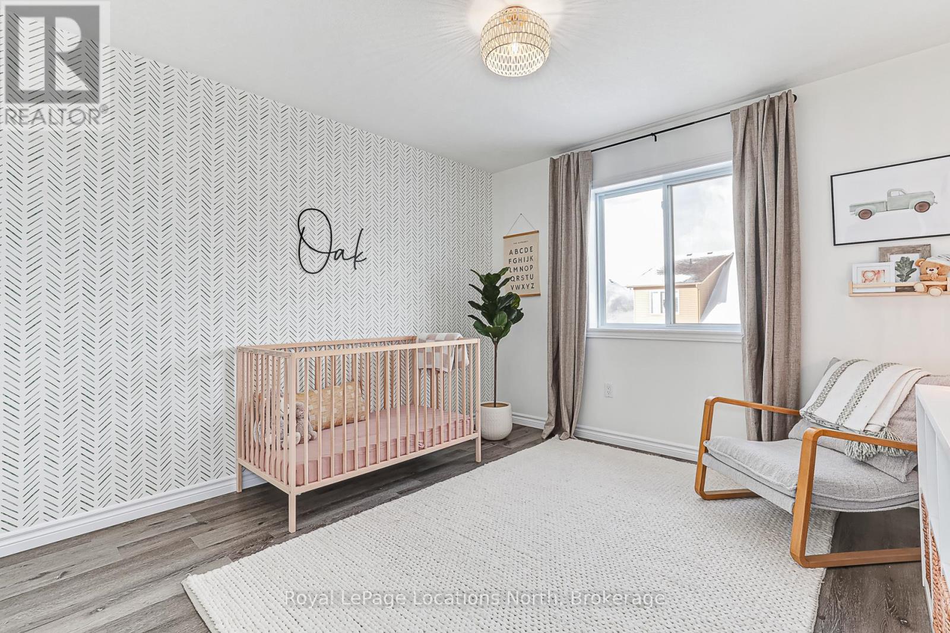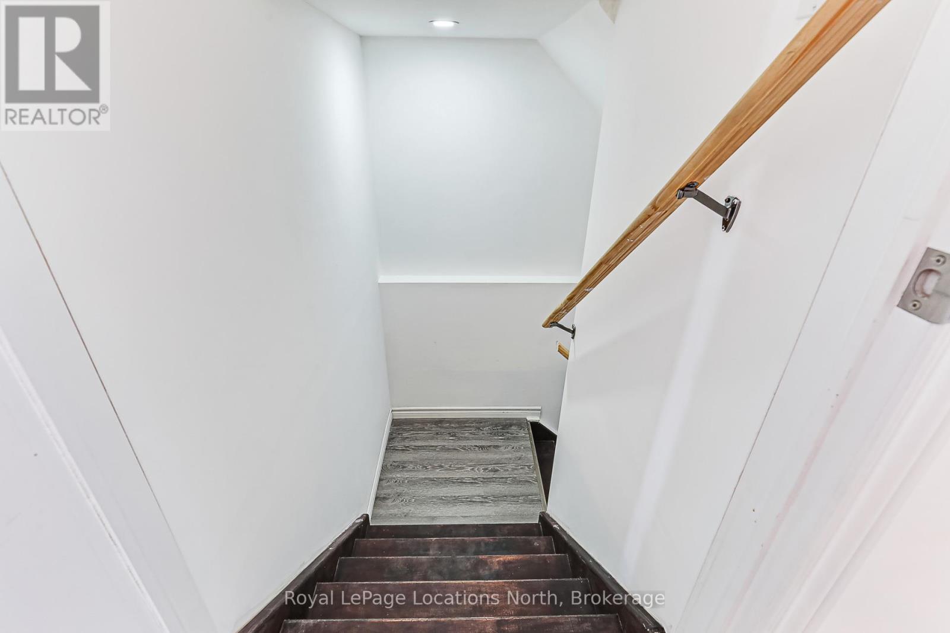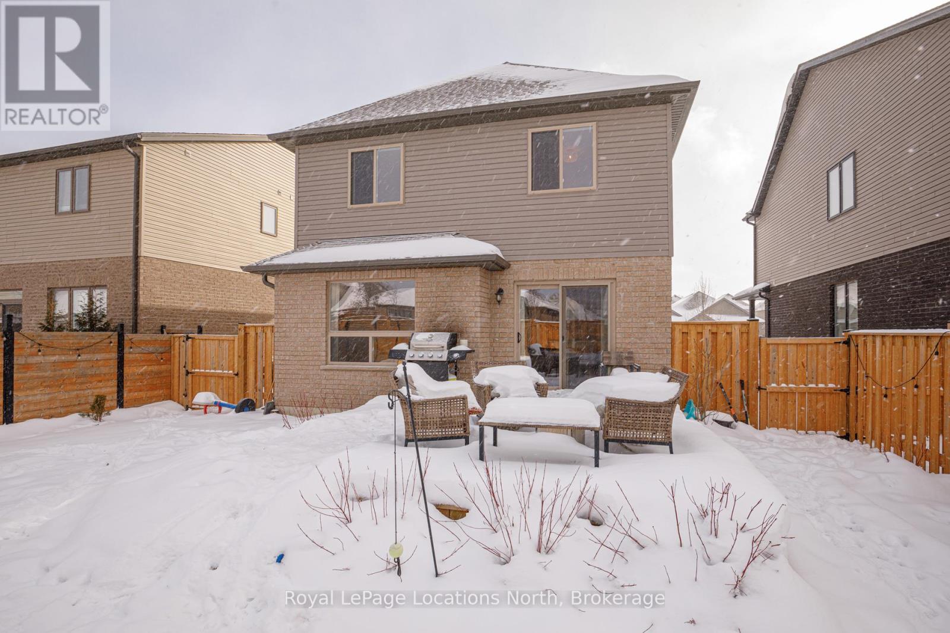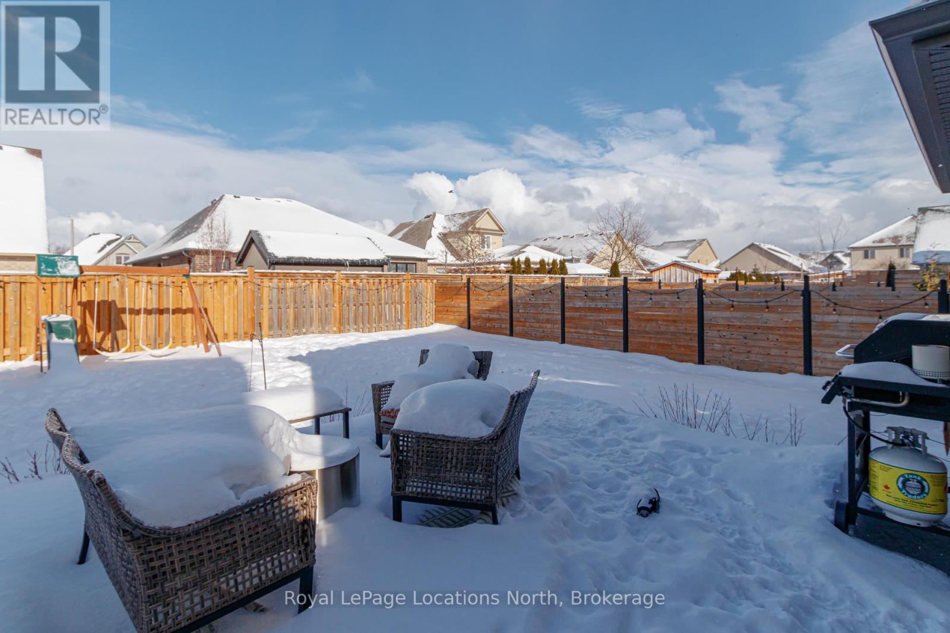43 Cooper Street Collingwood, Ontario L9Y 0W8
$829,000
Welcome to this stunning home in Pretty River Estates, one of Collingwood's most sought after neighborhoods! Well maintained and beautifully decorated, this 3 bedroom, 2.5 bathroom home with a fully finished basement is designed to compliment your active lifestyle. Step outside to a spacious, fully fenced backyard featuring a beautiful deck -perfect for effortless outdoor living. Inside the open concept main floor boasts pot lights , large bright windows and a stylish kitchen complete with quartz countertops, modern backsplash, undercabinet lighting, and stainless steel appliances. Upstairs the Primary bedroom offers a peaceful retreat with large sun filled window , walk in closet and a beautiful ensuite. Two additional generously sized bedrooms and a well- appointed 4 piece bathroom complete the upper level. The fully finished basement provides a recreation space and a convenient laundry area . With an attached garage and a charming front porch this home will is ideal for both entertaining and everyday living. Enjoy the convenience of being close to parks, trails, schools and Blue Mountain. Don't miss out on this incredible opportunity - schedule your personal tour today! (id:44887)
Property Details
| MLS® Number | S12052750 |
| Property Type | Single Family |
| Community Name | Collingwood |
| AmenitiesNearBy | Schools, Park |
| CommunityFeatures | School Bus |
| EquipmentType | Water Heater |
| Features | Carpet Free |
| ParkingSpaceTotal | 2 |
| RentalEquipmentType | Water Heater |
Building
| BathroomTotal | 3 |
| BedroomsAboveGround | 3 |
| BedroomsTotal | 3 |
| Age | 6 To 15 Years |
| Appliances | Water Heater, Dishwasher, Dryer, Microwave, Stove, Washer, Window Coverings, Refrigerator |
| BasementDevelopment | Finished |
| BasementType | N/a (finished) |
| ConstructionStyleAttachment | Detached |
| CoolingType | Central Air Conditioning |
| ExteriorFinish | Aluminum Siding, Brick |
| FlooringType | Hardwood |
| FoundationType | Poured Concrete |
| HalfBathTotal | 1 |
| HeatingFuel | Natural Gas |
| HeatingType | Forced Air |
| StoriesTotal | 2 |
| SizeInterior | 1499.9875 - 1999.983 Sqft |
| Type | House |
| UtilityWater | Municipal Water |
Parking
| Attached Garage | |
| Garage |
Land
| Acreage | No |
| LandAmenities | Schools, Park |
| Sewer | Sanitary Sewer |
| SizeDepth | 108 Ft |
| SizeFrontage | 44 Ft |
| SizeIrregular | 44 X 108 Ft |
| SizeTotalText | 44 X 108 Ft |
| ZoningDescription | R3 |
Rooms
| Level | Type | Length | Width | Dimensions |
|---|---|---|---|---|
| Second Level | Bathroom | 2.64 m | 2.31 m | 2.64 m x 2.31 m |
| Second Level | Bathroom | 2.98 m | 1.6 m | 2.98 m x 1.6 m |
| Second Level | Primary Bedroom | 4.77 m | 5.13 m | 4.77 m x 5.13 m |
| Second Level | Bedroom 2 | 3.4 m | 3.42 m | 3.4 m x 3.42 m |
| Second Level | Bedroom 3 | 3.4 m | 3.42 m | 3.4 m x 3.42 m |
| Lower Level | Recreational, Games Room | 6.1 m | 4.27 m | 6.1 m x 4.27 m |
| Lower Level | Laundry Room | 3.2 m | 3.91 m | 3.2 m x 3.91 m |
| Main Level | Bathroom | 1.44 m | 1.42 m | 1.44 m x 1.42 m |
| Ground Level | Living Room | 4.85 m | 3.45 m | 4.85 m x 3.45 m |
| Ground Level | Dining Room | 3.02 m | 2.69 m | 3.02 m x 2.69 m |
| Ground Level | Kitchen | 3.4 m | 2.69 m | 3.4 m x 2.69 m |
| Ground Level | Foyer | 1.52 m | 1.9 m | 1.52 m x 1.9 m |
Utilities
| Cable | Available |
| Sewer | Installed |
https://www.realtor.ca/real-estate/28099599/43-cooper-street-collingwood-collingwood
Interested?
Contact us for more information
Patti Parsons
Salesperson
112 Hurontario St
Collingwood, Ontario L9Y 2L8

