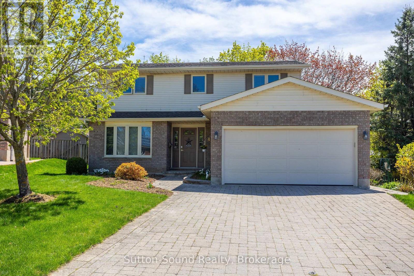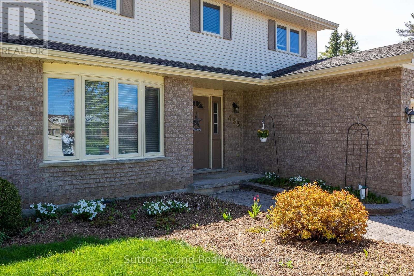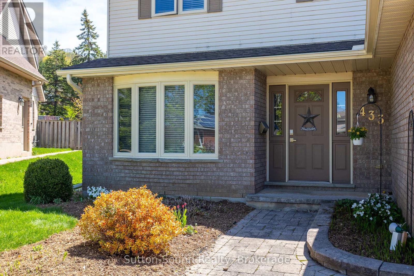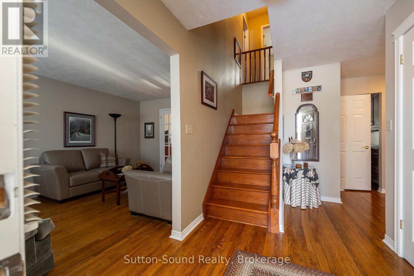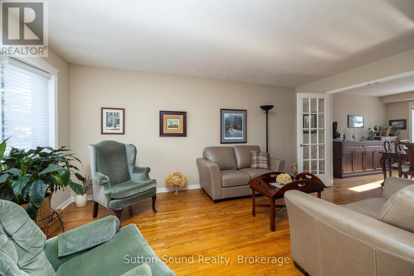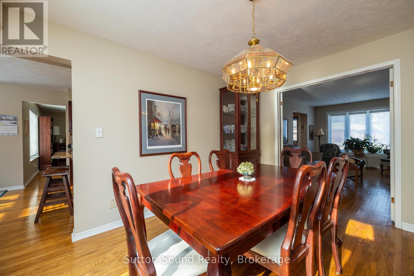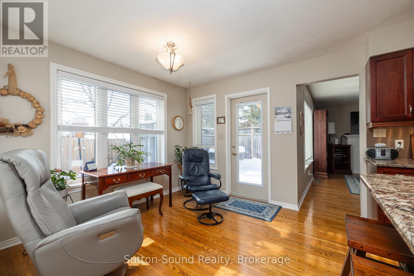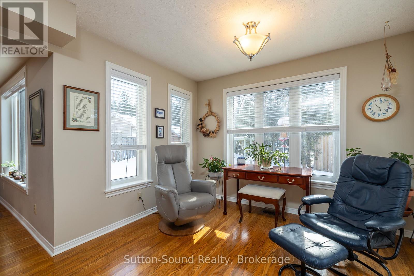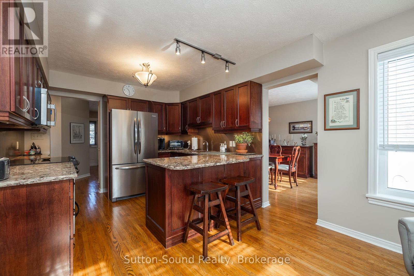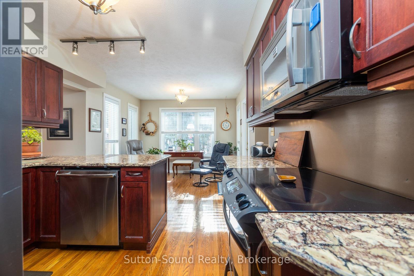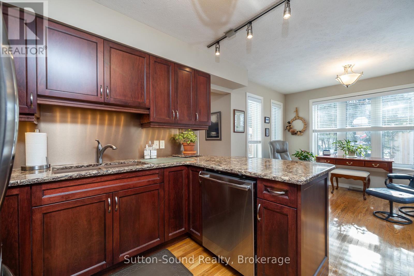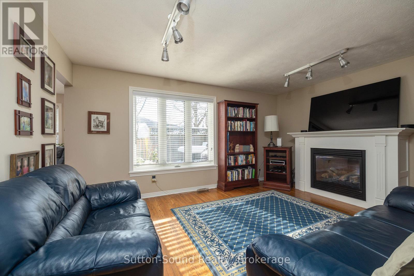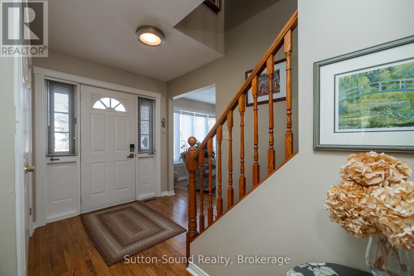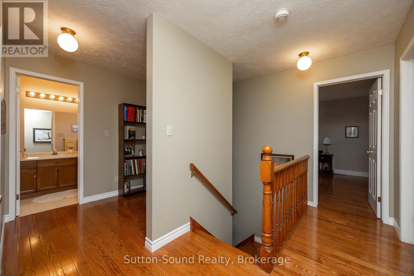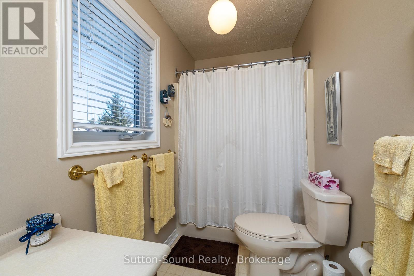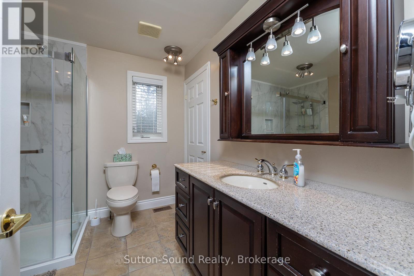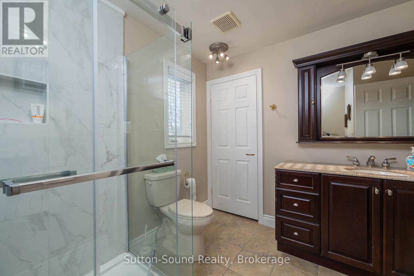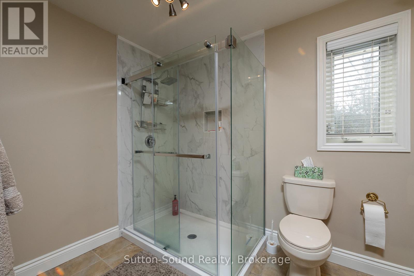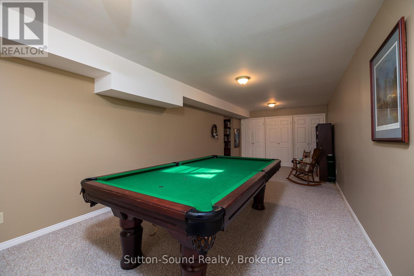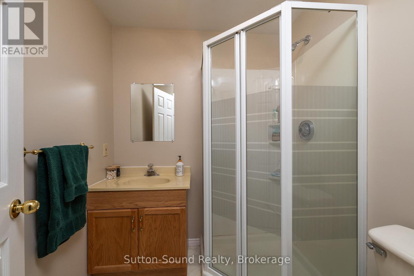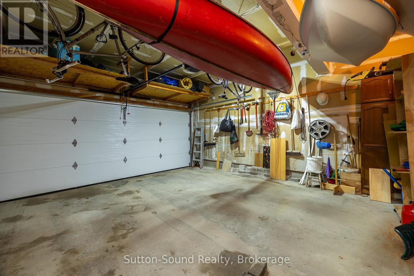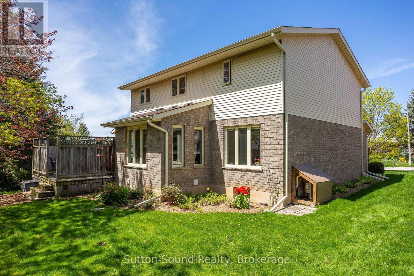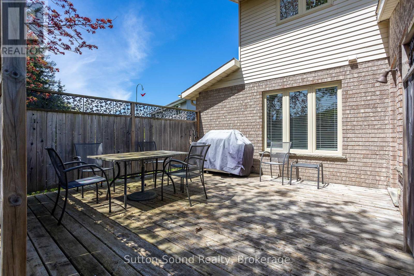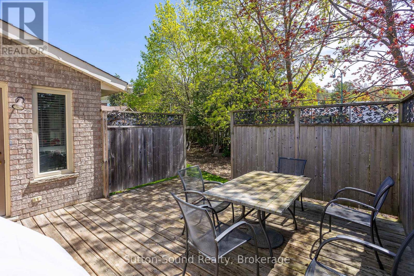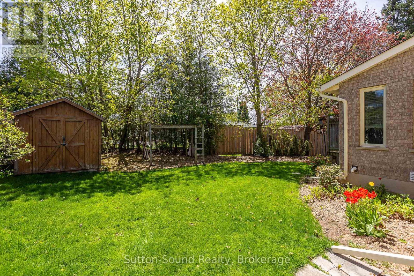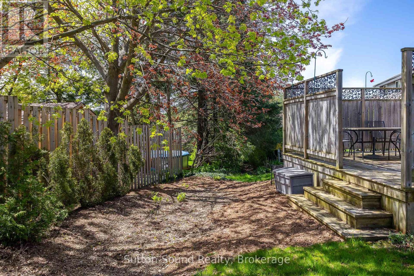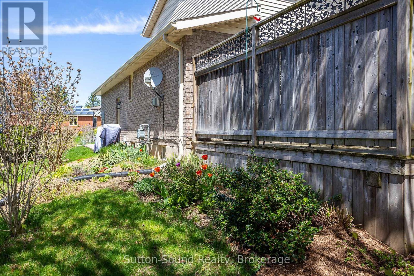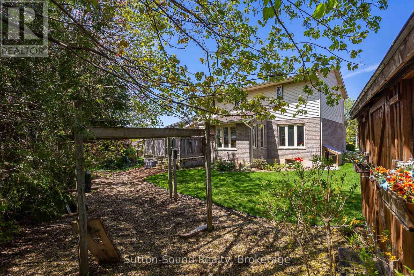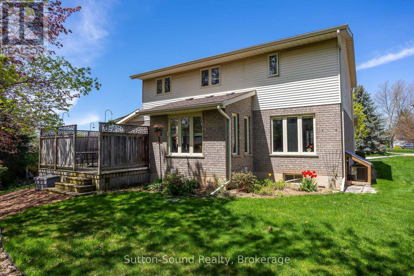433 8th Avenue A East Avenue E Owen Sound, Ontario N4K 6S8
$745,000
Well maintained home in quiet family preferred neighbourhood. Four bedrooms on the second level with additional one in the lower level. Four bathrooms, 3 pc lower level, 2 pc powder room first level, 4 pc main bathroom on second level plus 3 pc modernized ensuite. Kitchen totally redone with beautiful high quality Cherry cupboards with quartz countertop. Kitchen nook with access to back deck and yard. Home features also separate family room with gas fireplace. Additional space to entertain is the family sized dining room and living room. Home tastefully set up with kitchen central located to these rooms. Lower level is a plus with a large rec room, office space, additional bedroom and bath. Not to forget the utility room and spacious workshop area. Yard provides extra space due to it's pie shape. Inground irrigation system front and back. Double car garage 20 x 17. Park nearby. Well maintained home. Original owners since new. (id:44887)
Property Details
| MLS® Number | X12085000 |
| Property Type | Single Family |
| Community Name | Owen Sound |
| Features | Level |
| ParkingSpaceTotal | 6 |
| Structure | Patio(s), Shed |
Building
| BathroomTotal | 4 |
| BedroomsAboveGround | 4 |
| BedroomsBelowGround | 1 |
| BedroomsTotal | 5 |
| Age | 31 To 50 Years |
| Amenities | Fireplace(s) |
| Appliances | Garage Door Opener Remote(s), Central Vacuum, Dishwasher, Dryer, Freezer, Garage Door Opener, Microwave, Stove, Washer, Refrigerator |
| BasementDevelopment | Finished |
| BasementType | N/a (finished) |
| ConstructionStyleAttachment | Detached |
| CoolingType | Central Air Conditioning |
| ExteriorFinish | Brick, Vinyl Siding |
| FireplacePresent | Yes |
| FireplaceTotal | 1 |
| FoundationType | Poured Concrete |
| HalfBathTotal | 1 |
| HeatingFuel | Natural Gas |
| HeatingType | Forced Air |
| StoriesTotal | 2 |
| SizeInterior | 2000 - 2500 Sqft |
| Type | House |
| UtilityWater | Municipal Water |
Parking
| Attached Garage | |
| Garage |
Land
| Acreage | No |
| Sewer | Sanitary Sewer |
| SizeDepth | 133 Ft |
| SizeFrontage | 42 Ft ,7 In |
| SizeIrregular | 42.6 X 133 Ft |
| SizeTotalText | 42.6 X 133 Ft |
| ZoningDescription | R1-3 |
Rooms
| Level | Type | Length | Width | Dimensions |
|---|---|---|---|---|
| Second Level | Primary Bedroom | 5.56 m | 3.45 m | 5.56 m x 3.45 m |
| Second Level | Bedroom | 3.78 m | 3 m | 3.78 m x 3 m |
| Second Level | Bedroom | 3.76 m | 3 m | 3.76 m x 3 m |
| Second Level | Bedroom | 3.23 m | 2.74 m | 3.23 m x 2.74 m |
| Lower Level | Office | 7.24 m | 2.74 m | 7.24 m x 2.74 m |
| Lower Level | Utility Room | 6.15 m | 3.05 m | 6.15 m x 3.05 m |
| Lower Level | Recreational, Games Room | 8.18 m | 3.25 m | 8.18 m x 3.25 m |
| Lower Level | Bedroom | 3.25 m | 2.87 m | 3.25 m x 2.87 m |
| Main Level | Kitchen | 6.17 m | 3.23 m | 6.17 m x 3.23 m |
| Main Level | Living Room | 5.11 m | 3.3 m | 5.11 m x 3.3 m |
| Main Level | Dining Room | 3.94 m | 3.28 m | 3.94 m x 3.28 m |
| Main Level | Laundry Room | 3.25 m | 1.7 m | 3.25 m x 1.7 m |
Utilities
| Cable | Available |
| Sewer | Installed |
https://www.realtor.ca/real-estate/28172438/433-8th-avenue-a-east-avenue-e-owen-sound-owen-sound
Interested?
Contact us for more information
Larry Bryans
Broker
1077 2nd Avenue East, Suite A
Owen Sound, Ontario N4K 2H8
Allan Cooke
Salesperson
1077 2nd Avenue East, Suite A
Owen Sound, Ontario N4K 2H8

