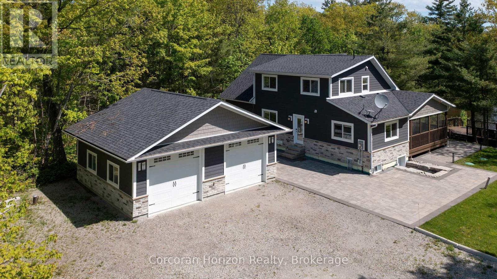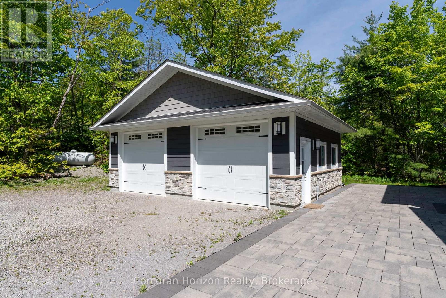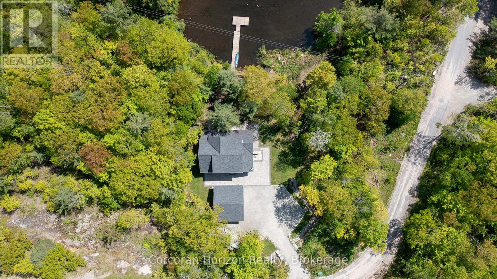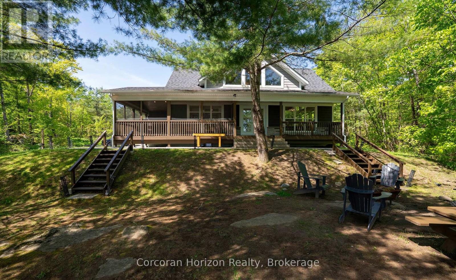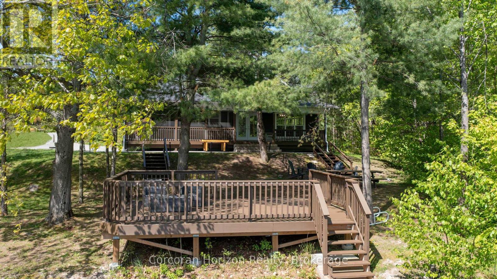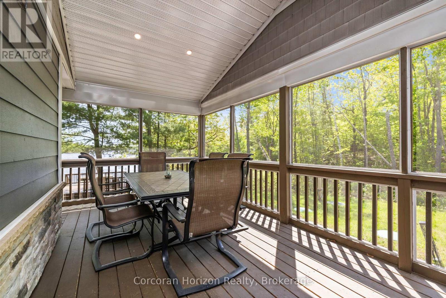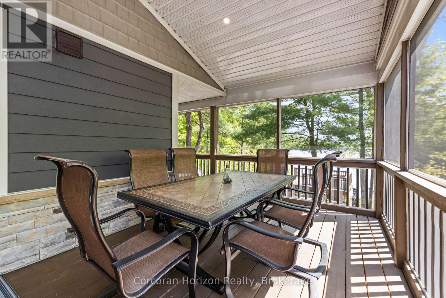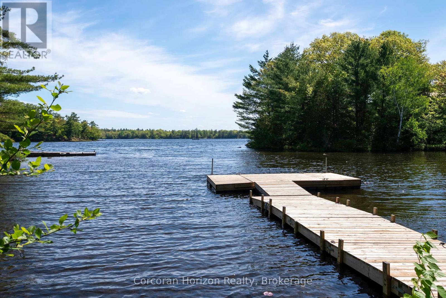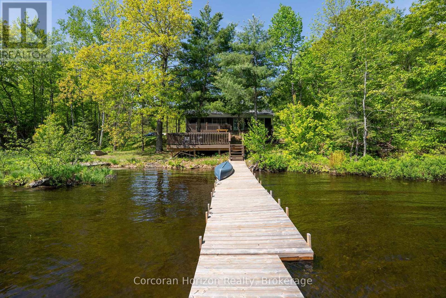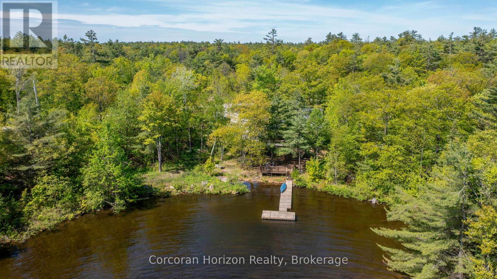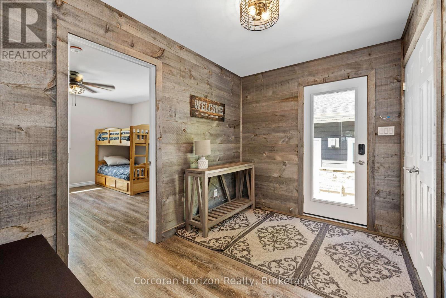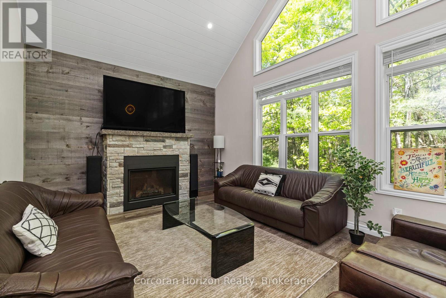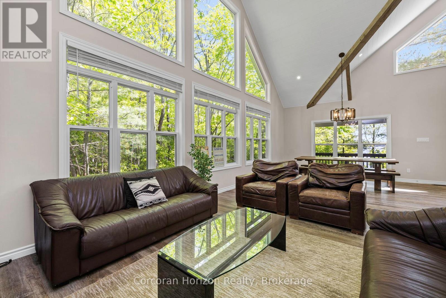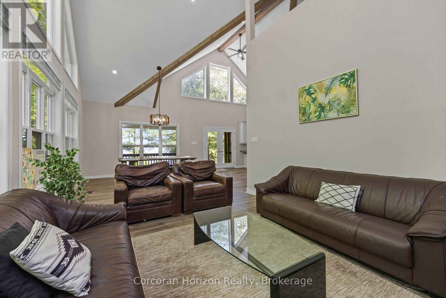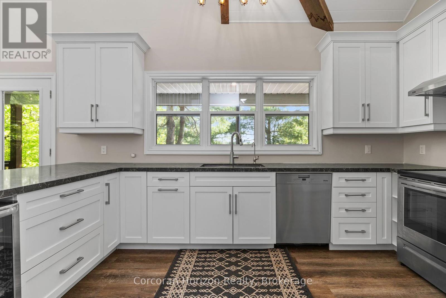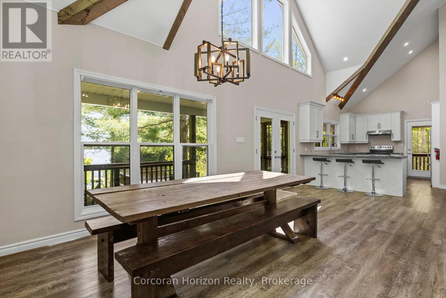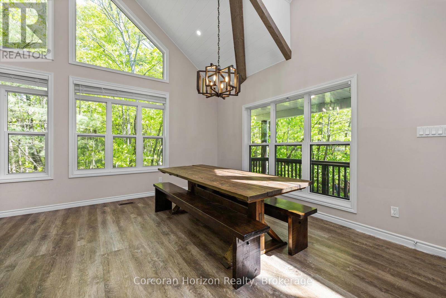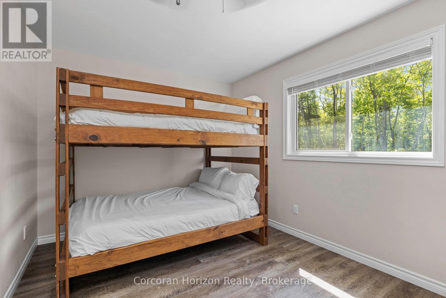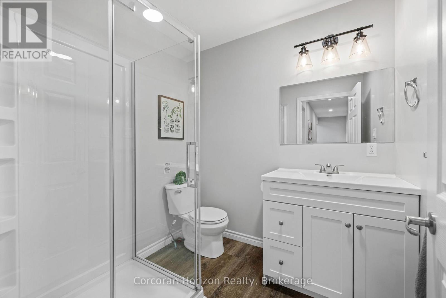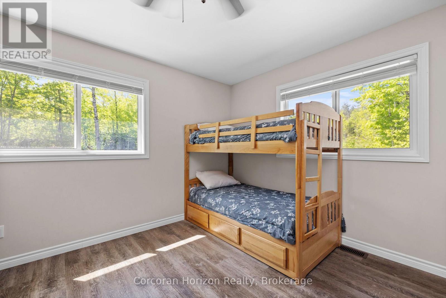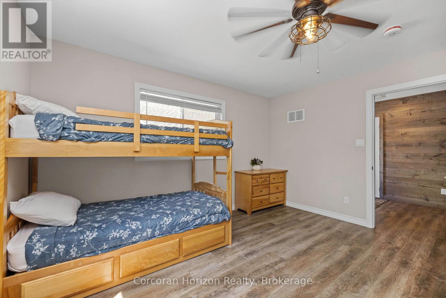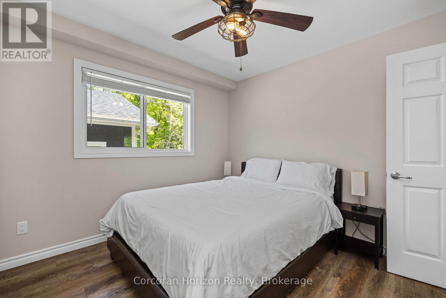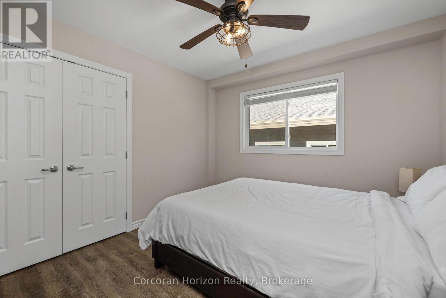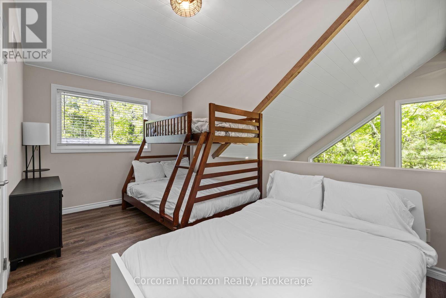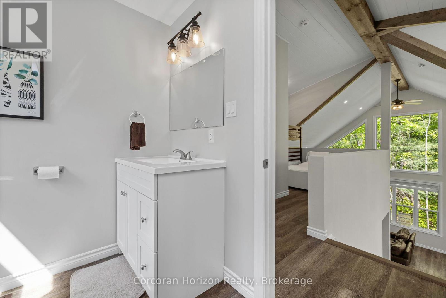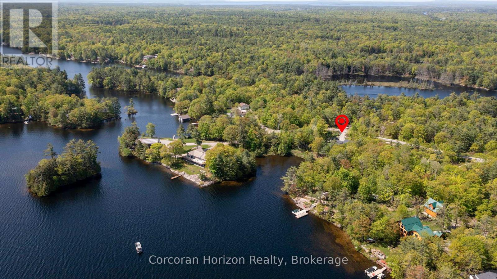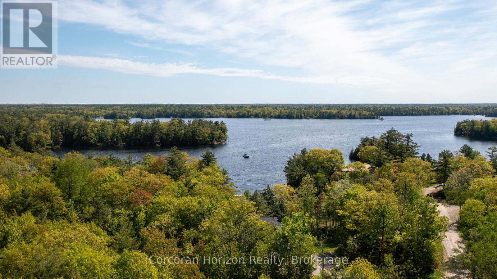450 Crooked Bay Road Georgian Bay, Ontario P0C 1S0
$1,600,000
Welcome to 450 Crooked Bay Road, a stunning four-season cottage on Six Mile Lake in Muskoka, offering over 220 feet of pristine waterfront and flat, landscaped grounds ideal for lakeside living. Built in 2019, this turnkey retreat features a vaulted great room with open-concept kitchen and dining, a cozy Muskoka Room, two main-floor bedrooms with a full bath, and an upper level with a private bedroom, full bath, and spacious loft-den. The large double garage provides ample storage for vehicles and water toys, while the propertys location on a paved, township-maintained road just minutes from Highway 400 ensures easy year-round access. Close to skiing, golf, and local amenities, and only 90 minutes from the GTA, this property blends privacy, convenience, and Muskoka charmperfect for both relaxation and stylish entertaining. (id:44887)
Property Details
| MLS® Number | X12185883 |
| Property Type | Single Family |
| Community Name | Baxter |
| CommunityFeatures | Fishing |
| Easement | Unknown |
| Features | Level Lot, Wooded Area, Sloping, Open Space, Flat Site, Lighting, Dry, Level |
| ParkingSpaceTotal | 8 |
| Structure | Deck, Porch, Patio(s) |
| ViewType | View, Lake View, View Of Water, Direct Water View, Unobstructed Water View |
| WaterFrontType | Waterfront |
Building
| BathroomTotal | 2 |
| BedroomsAboveGround | 3 |
| BedroomsTotal | 3 |
| Age | 0 To 5 Years |
| Amenities | Fireplace(s) |
| Appliances | Water Treatment, Dishwasher, Dryer, Stove, Washer, Window Coverings, Refrigerator |
| BasementDevelopment | Unfinished |
| BasementType | N/a (unfinished) |
| ConstructionStyleAttachment | Detached |
| ConstructionStyleOther | Seasonal |
| CoolingType | Central Air Conditioning |
| ExteriorFinish | Stone, Hardboard |
| FireProtection | Smoke Detectors |
| FireplacePresent | Yes |
| FireplaceTotal | 1 |
| FoundationType | Insulated Concrete Forms |
| HeatingFuel | Propane |
| HeatingType | Forced Air |
| StoriesTotal | 2 |
| Type | House |
Parking
| Detached Garage | |
| Garage |
Land
| AccessType | Public Road, Year-round Access, Private Docking |
| Acreage | No |
| LandscapeFeatures | Landscaped |
| Sewer | Septic System |
| SizeFrontage | 228 Ft |
| SizeIrregular | 228 Ft ; Irregular |
| SizeTotalText | 228 Ft ; Irregular|1/2 - 1.99 Acres |
| SurfaceWater | Lake/pond |
| ZoningDescription | Residential |
Rooms
| Level | Type | Length | Width | Dimensions |
|---|---|---|---|---|
| Second Level | Primary Bedroom | 3.87 m | 3.28 m | 3.87 m x 3.28 m |
| Second Level | Bathroom | 1.8 m | 2.51 m | 1.8 m x 2.51 m |
| Second Level | Loft | 2.91 m | 4.82 m | 2.91 m x 4.82 m |
| Basement | Great Room | 13.92 m | 8.82 m | 13.92 m x 8.82 m |
| Basement | Laundry Room | Measurements not available | ||
| Main Level | Living Room | 6.86 m | 9.2 m | 6.86 m x 9.2 m |
| Main Level | Dining Room | 6.86 m | 9.2 m | 6.86 m x 9.2 m |
| Main Level | Kitchen | 4.61 m | 3.57 m | 4.61 m x 3.57 m |
| Main Level | Bedroom | 3.16 m | 3.24 m | 3.16 m x 3.24 m |
| Main Level | Bathroom | 2.02 m | 2.08 m | 2.02 m x 2.08 m |
| Main Level | Bedroom 2 | 4.04 m | 4.64 m | 4.04 m x 4.64 m |
Utilities
| Cable | Available |
| Electricity | Installed |
| Wireless | Available |
| Electricity Connected | Connected |
https://www.realtor.ca/real-estate/28394292/450-crooked-bay-road-georgian-bay-baxter-baxter
Interested?
Contact us for more information
Jeffrey Braun
Salesperson
117 Port Severn Road
Port Severn, Ontario L0K 1S0
John Joseph Mitchell
Salesperson
117 Port Severn Road
Port Severn, Ontario L0K 1S0

