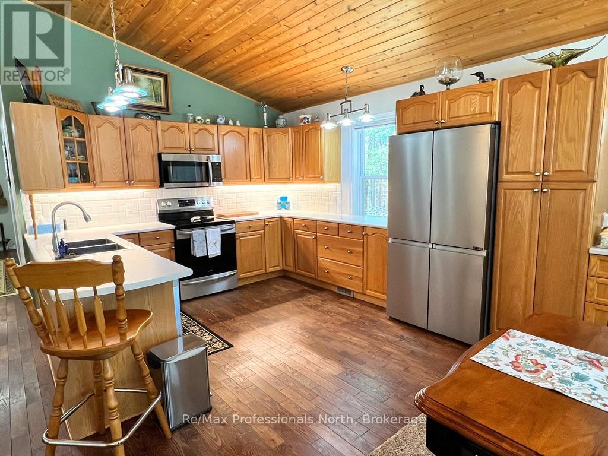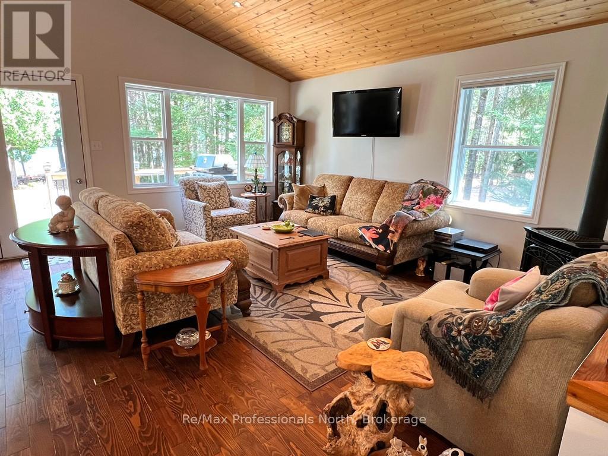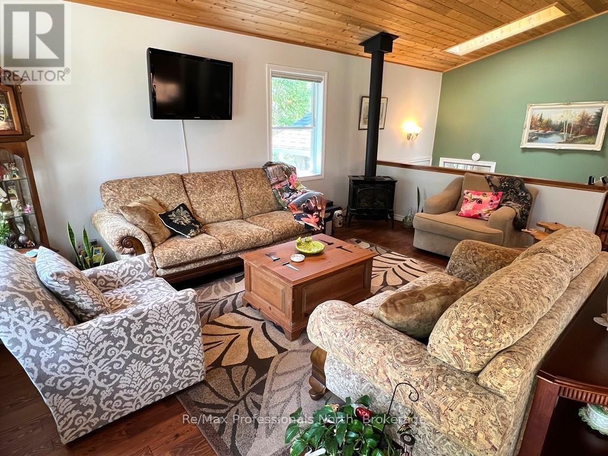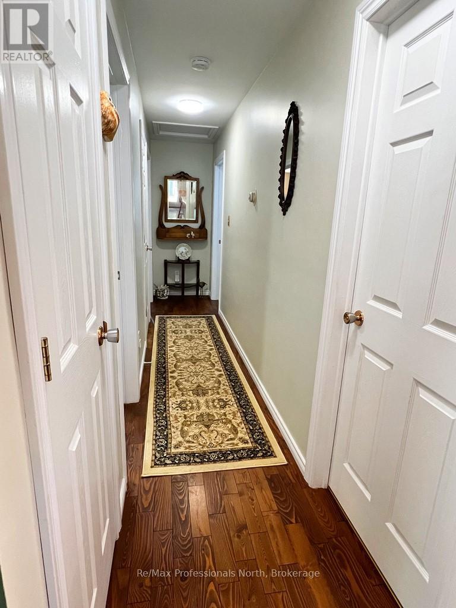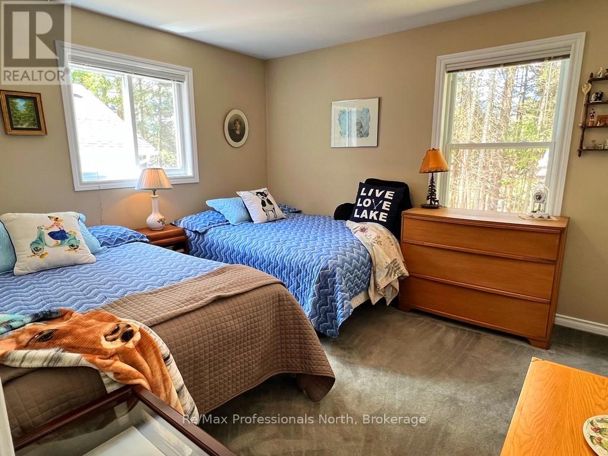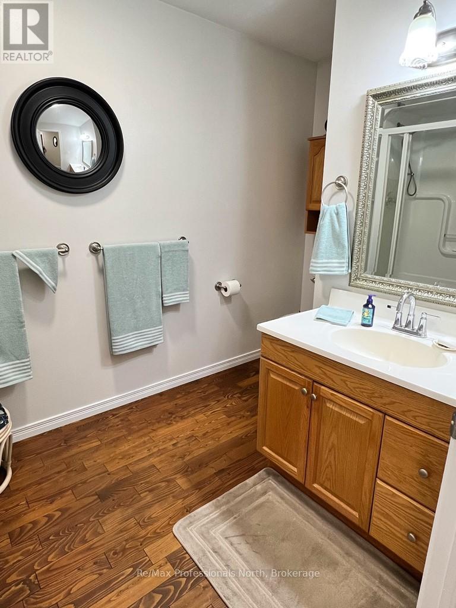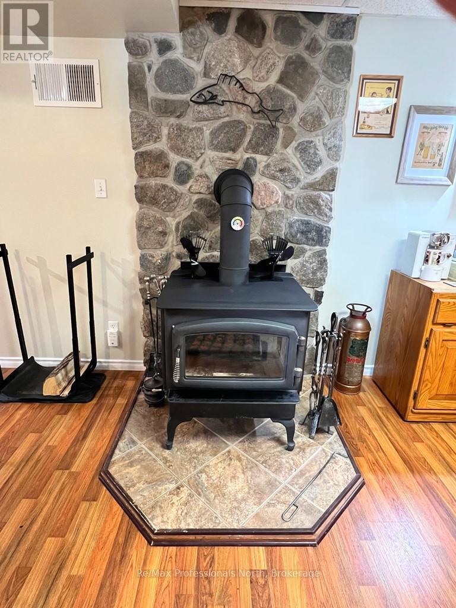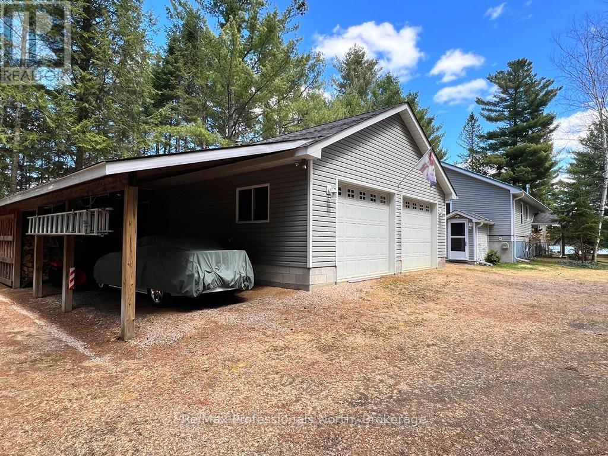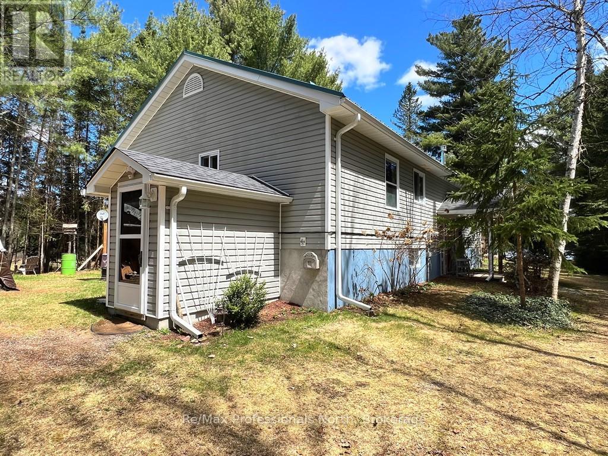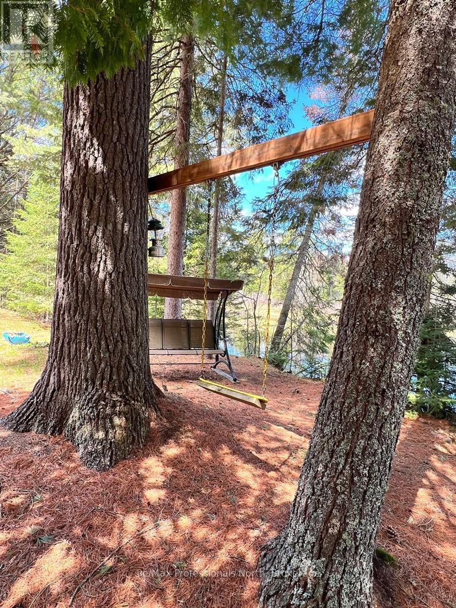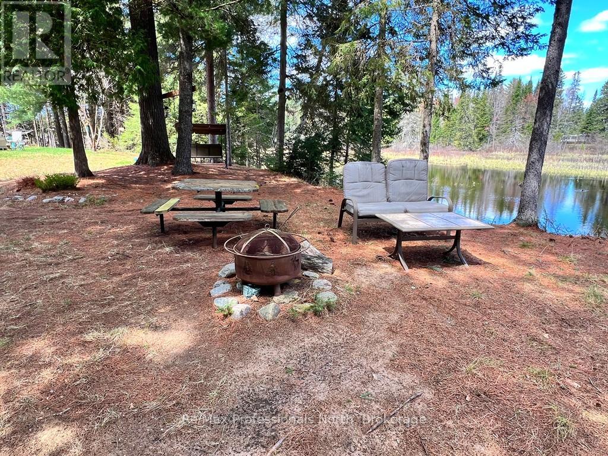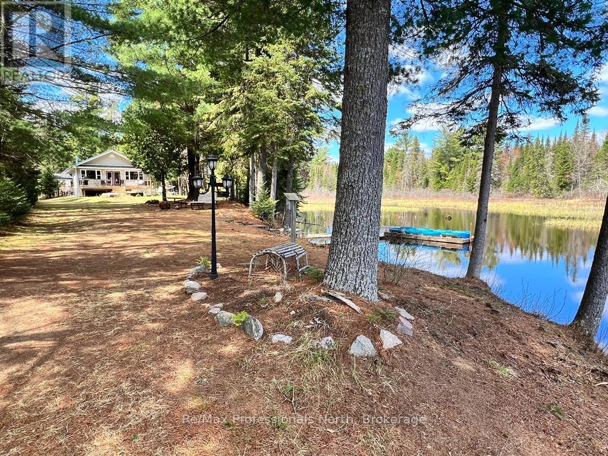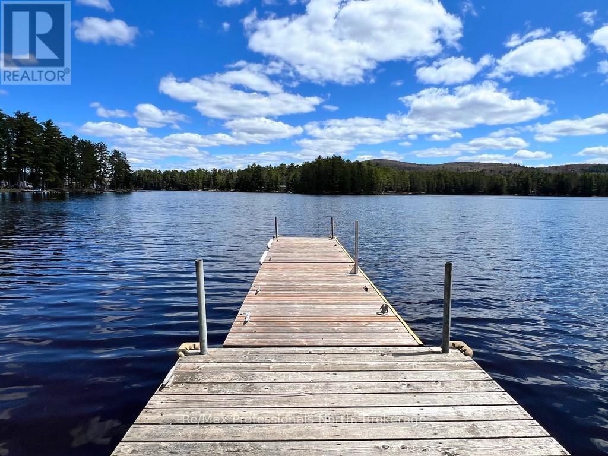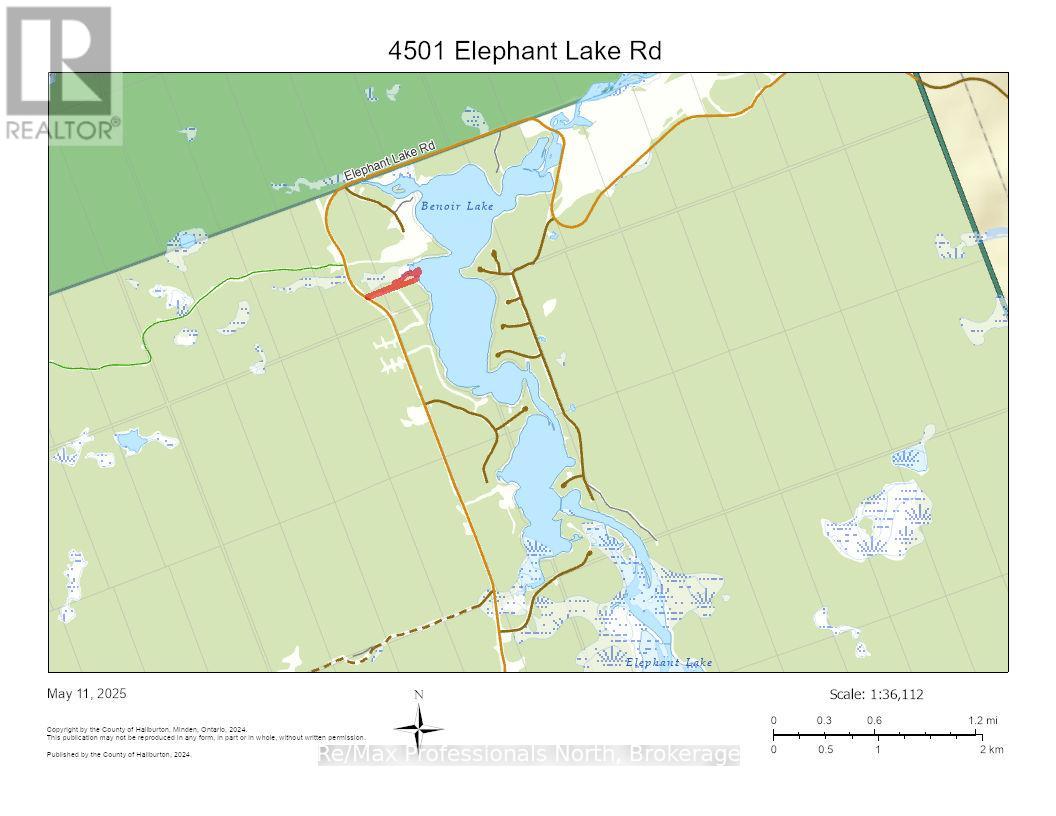4501 Elephant Lake Road Dysart Et Al, Ontario K0L 1M1
$949,900
Stop & take a look at this year-round beauty on prestigious Benoir Lake! This lovingly maintained 3 bed/3 bath home is nestled among towering pines! The open flr plan is warm & inviting & offers easy access to the whole home! The lrg main windows make the living space bright & offer fantastic views! Nicely finished with lots of wood accents; this home oozes pride of ownership! The main living space has a beautiful vaulted ceiling & the walk-out from the LR gives easy access to the front deck & yard for outdoor entertaining! Relax on the deck to take in the view, while the kids play on this very level lot or hop in the hot tub for a soak! When its time to play, have a paddle about or hop in the boat to cruise this fantastic 3 lake chain which offers wonderful swimming, fishing & boating with 34 miles of waterways to explore! Plus, theres a detached oversized two car garage thats insulated! Set back from the road this 2ac property has plenty of space for parking! If youre still working why not cottage now & retire later! Dont wait; call now! (id:44887)
Property Details
| MLS® Number | X12142241 |
| Property Type | Single Family |
| Community Name | Harcourt |
| Easement | Unknown |
| Features | Wooded Area, Irregular Lot Size, Level |
| ParkingSpaceTotal | 7 |
| Structure | Deck, Shed, Dock |
| ViewType | Direct Water View |
| WaterFrontType | Waterfront |
Building
| BathroomTotal | 3 |
| BedroomsAboveGround | 3 |
| BedroomsTotal | 3 |
| Amenities | Fireplace(s) |
| Appliances | Hot Tub |
| ArchitecturalStyle | Bungalow |
| BasementDevelopment | Finished |
| BasementFeatures | Walk Out |
| BasementType | Full (finished) |
| ConstructionStyleAttachment | Detached |
| CoolingType | Central Air Conditioning |
| ExteriorFinish | Vinyl Siding |
| FireplacePresent | Yes |
| FireplaceType | Free Standing Metal,woodstove |
| FoundationType | Concrete |
| HeatingFuel | Propane |
| HeatingType | Forced Air |
| StoriesTotal | 1 |
| SizeInterior | 1100 - 1500 Sqft |
| Type | House |
| UtilityWater | Sand Point |
Parking
| Detached Garage | |
| Garage |
Land
| AccessType | Year-round Access, Private Docking |
| Acreage | Yes |
| Sewer | Septic System |
| SizeFrontage | 220 Ft |
| SizeIrregular | 220 Ft |
| SizeTotalText | 220 Ft|2 - 4.99 Acres |
Rooms
| Level | Type | Length | Width | Dimensions |
|---|---|---|---|---|
| Basement | Foyer | 3.36 m | 2.18 m | 3.36 m x 2.18 m |
| Basement | Bathroom | 1.93 m | 1.85 m | 1.93 m x 1.85 m |
| Basement | Family Room | 10.04 m | 3.51 m | 10.04 m x 3.51 m |
| Basement | Other | 4.83 m | 3.3 m | 4.83 m x 3.3 m |
| Basement | Utility Room | 3.05 m | 1.42 m | 3.05 m x 1.42 m |
| Basement | Utility Room | 4.7 m | 4.34 m | 4.7 m x 4.34 m |
| Main Level | Kitchen | 3.5 m | 3.44 m | 3.5 m x 3.44 m |
| Main Level | Bathroom | 2.2 m | 1.57 m | 2.2 m x 1.57 m |
| Main Level | Bathroom | 1.95 m | 1.82 m | 1.95 m x 1.82 m |
| Main Level | Dining Room | 3.65 m | 3.44 m | 3.65 m x 3.44 m |
| Main Level | Living Room | 5 m | 4.77 m | 5 m x 4.77 m |
| Main Level | Primary Bedroom | 3.8 m | 3.7 m | 3.8 m x 3.7 m |
| Main Level | Bedroom 2 | 3.69 m | 3.34 m | 3.69 m x 3.34 m |
| Main Level | Bedroom 3 | 3.33 m | 3.15 m | 3.33 m x 3.15 m |
Utilities
| Electricity | Installed |
https://www.realtor.ca/real-estate/28298992/4501-elephant-lake-road-dysart-et-al-harcourt-harcourt
Interested?
Contact us for more information
Rick Forget
Broker
2260 Loop Rd
Wilberforce, Ontario K0L 3C0


