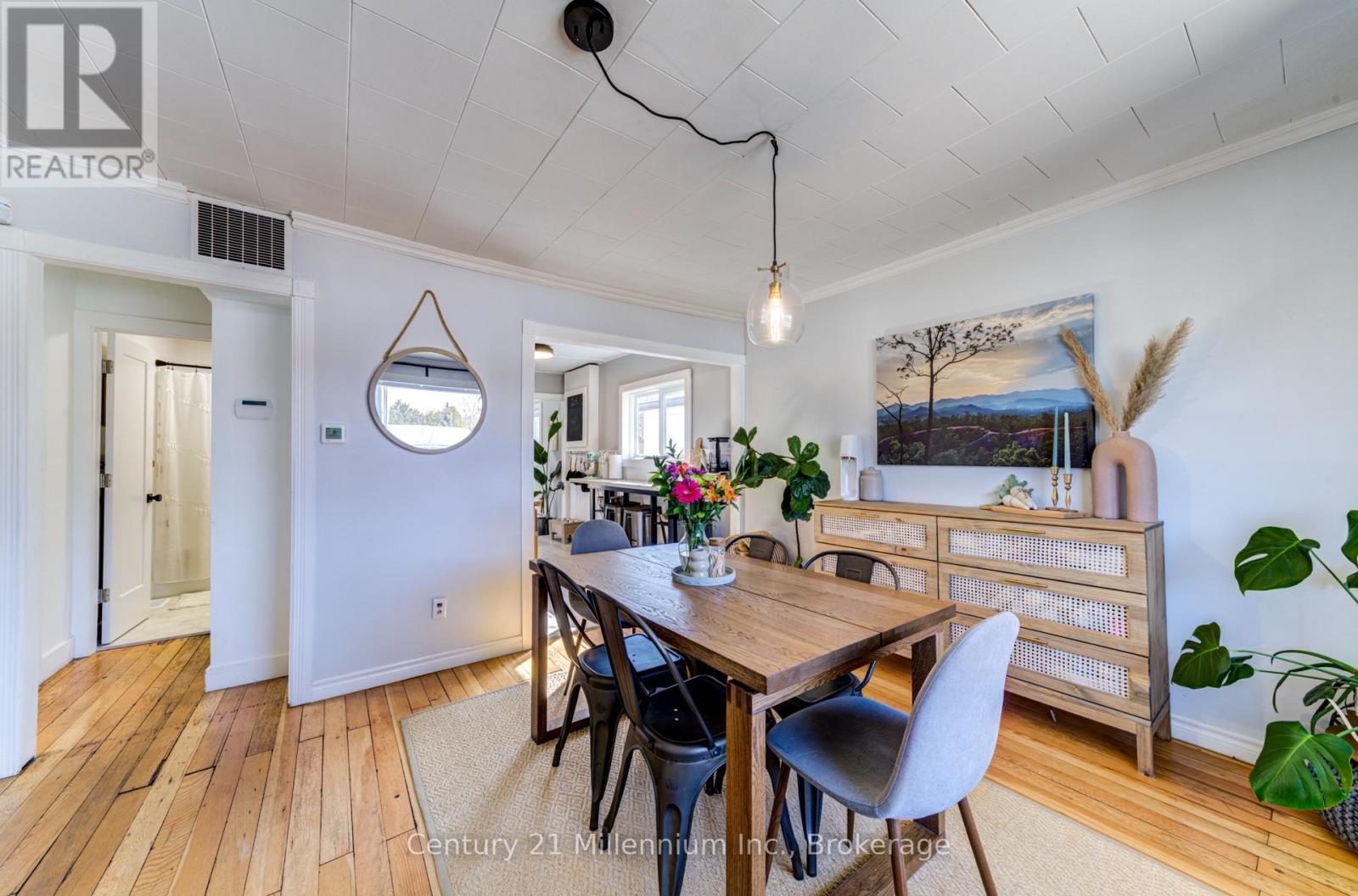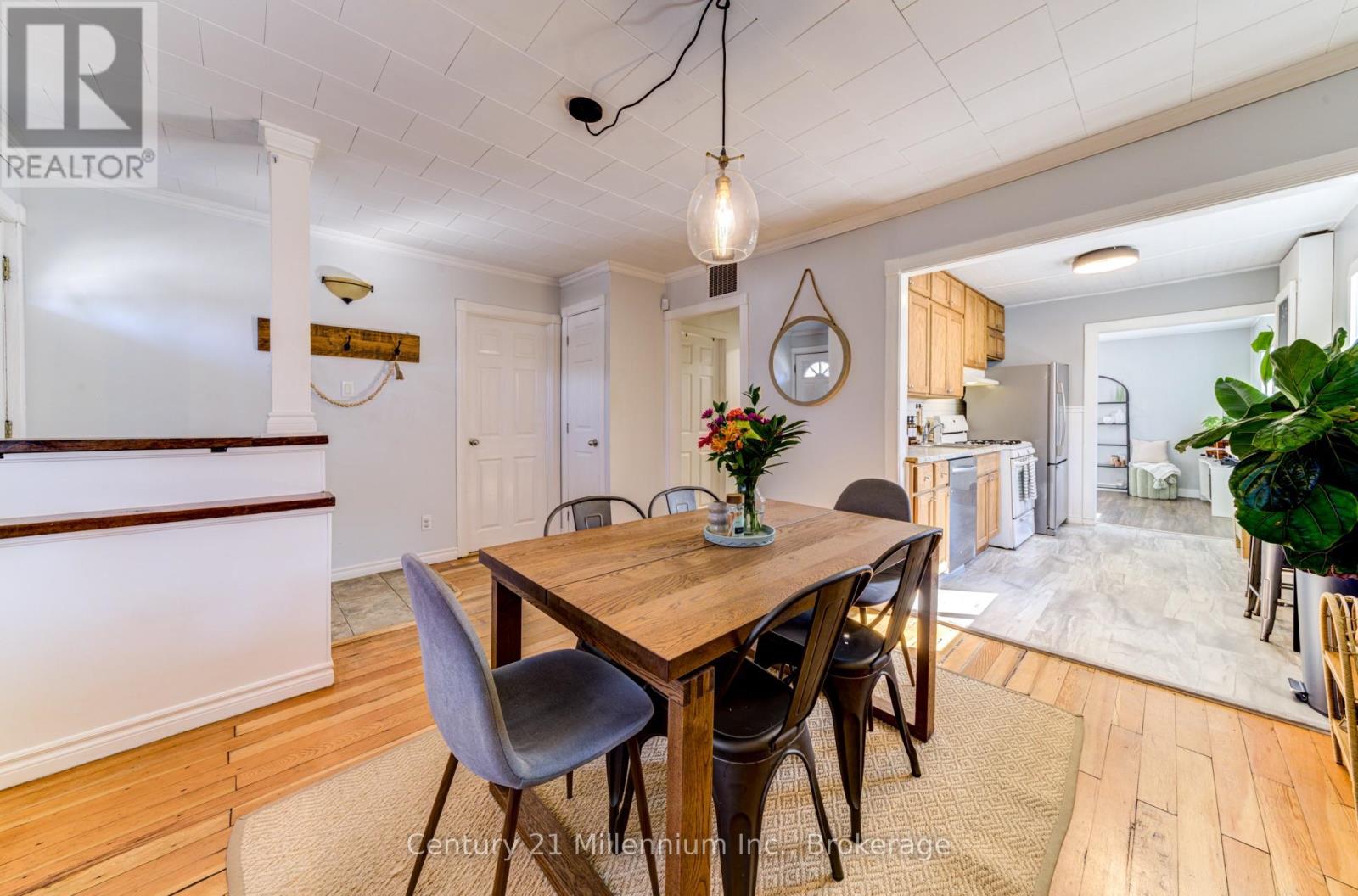453 Birch Street Collingwood, Ontario L9Y 2W4
$624,900
Welcome to 453 Birch St., Collingwood, a well-cared-for home located in the desirable tree-lined streets of Collingwood. This charming single-level home offers convenient main-floor living with three bedrooms, one bathroom, and main floor laundry, providing comfort and ease. Step outside to a private back deck, perfect for relaxation. The lot features parking for two vehicles in the driveway, with access to the backyard and a detached two-car garage. The garage is fully finished with air conditioning and heating, currently set up as a personal gym. With a prime location just a short walk from downtown Collingwood, youll enjoy easy access to restaurants, cultural events, parks, and schools. The home is 937 sq ft, while the garage offers an extra 500 sq ft. Additional features include air conditioning and forced air gas heating, making this home a perfect blend of comfort and convenience. (id:44887)
Property Details
| MLS® Number | S12029819 |
| Property Type | Single Family |
| Community Name | Collingwood |
| Features | Carpet Free |
| ParkingSpaceTotal | 2 |
Building
| BathroomTotal | 1 |
| BedroomsAboveGround | 3 |
| BedroomsTotal | 3 |
| Age | 51 To 99 Years |
| Appliances | Dishwasher, Dryer, Stove, Washer, Refrigerator |
| ArchitecturalStyle | Bungalow |
| BasementType | Crawl Space |
| ConstructionStyleAttachment | Detached |
| CoolingType | Central Air Conditioning |
| ExteriorFinish | Vinyl Siding |
| FoundationType | Block, Concrete |
| HeatingFuel | Natural Gas |
| HeatingType | Forced Air |
| StoriesTotal | 1 |
| SizeInterior | 699.9943 - 1099.9909 Sqft |
| Type | House |
| UtilityWater | Municipal Water |
Parking
| Detached Garage | |
| Garage |
Land
| Acreage | No |
| Sewer | Sanitary Sewer |
| SizeDepth | 132 Ft |
| SizeFrontage | 40 Ft |
| SizeIrregular | 40 X 132 Ft |
| SizeTotalText | 40 X 132 Ft |
Rooms
| Level | Type | Length | Width | Dimensions |
|---|---|---|---|---|
| Ground Level | Bedroom | 3.048 m | 3.657 m | 3.048 m x 3.657 m |
| Ground Level | Bedroom 2 | 2.59 m | 3.048 m | 2.59 m x 3.048 m |
| Ground Level | Bedroom 3 | 3.048 m | 3.657 m | 3.048 m x 3.657 m |
| Ground Level | Foyer | 1.828 m | 1.524 m | 1.828 m x 1.524 m |
| Ground Level | Bathroom | 1.981 m | 1.676 m | 1.981 m x 1.676 m |
| Ground Level | Dining Room | 3.352 m | 3.657 m | 3.352 m x 3.657 m |
| Ground Level | Kitchen | 3.813 m | 2.438 m | 3.813 m x 2.438 m |
| Ground Level | Living Room | 3.505 m | 4.114 m | 3.505 m x 4.114 m |
https://www.realtor.ca/real-estate/28047505/453-birch-street-collingwood-collingwood
Interested?
Contact us for more information
Steven Brennan
Salesperson
41 Hurontario Street
Collingwood, Ontario L9Y 2L7

































