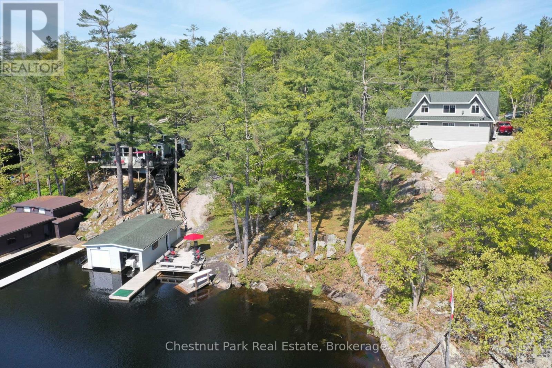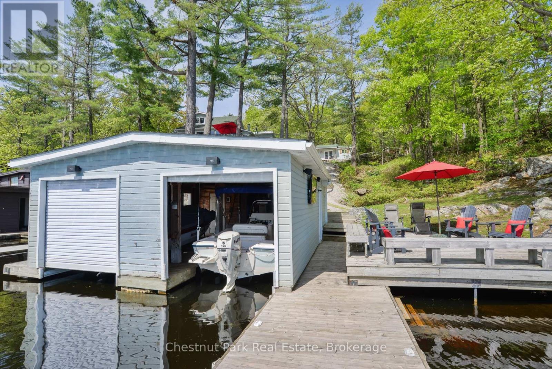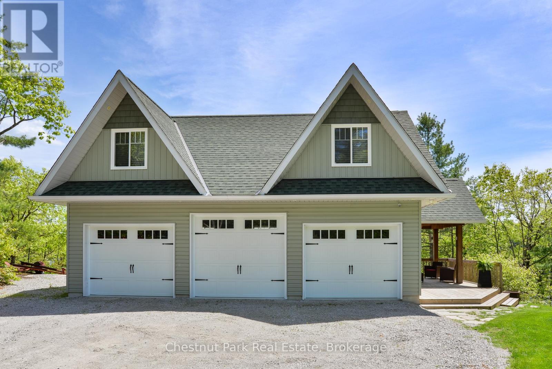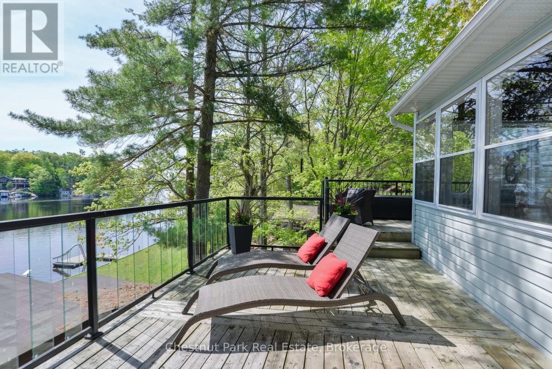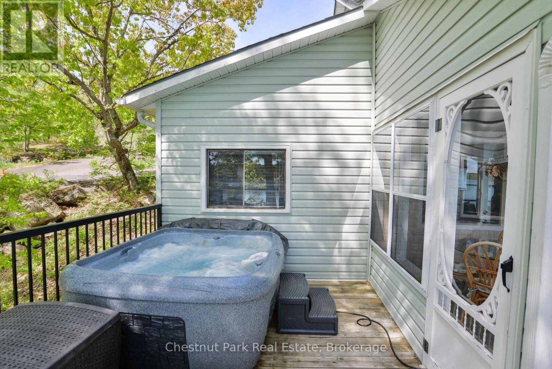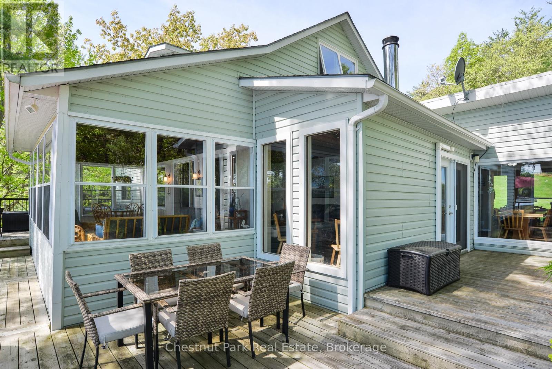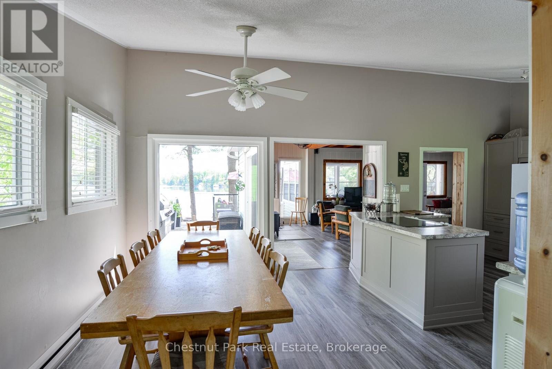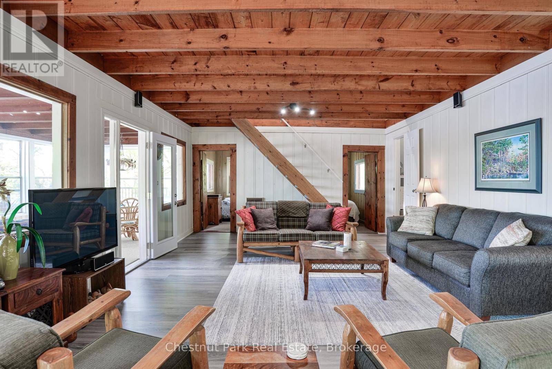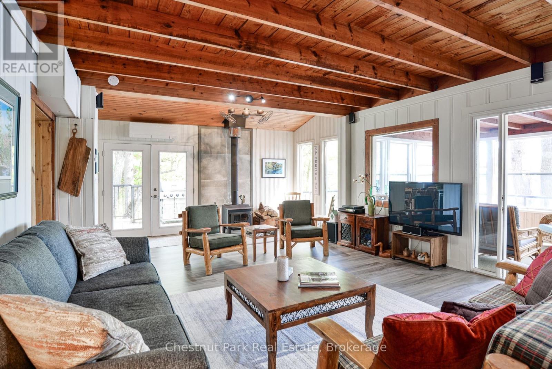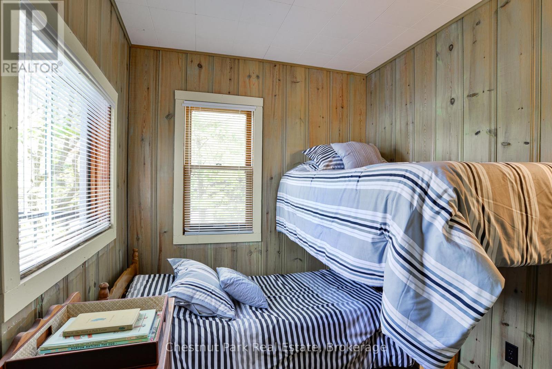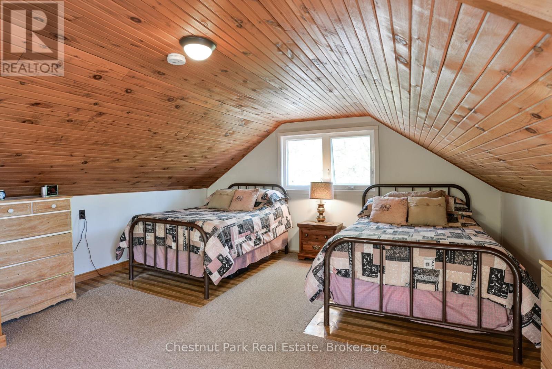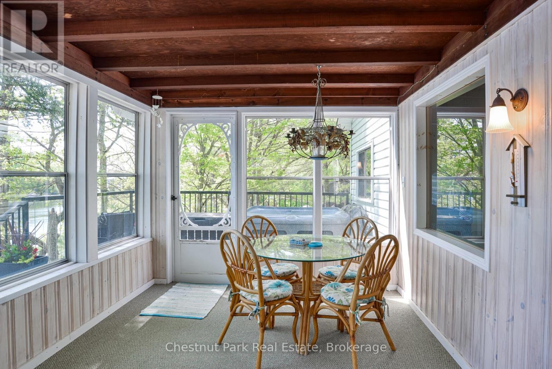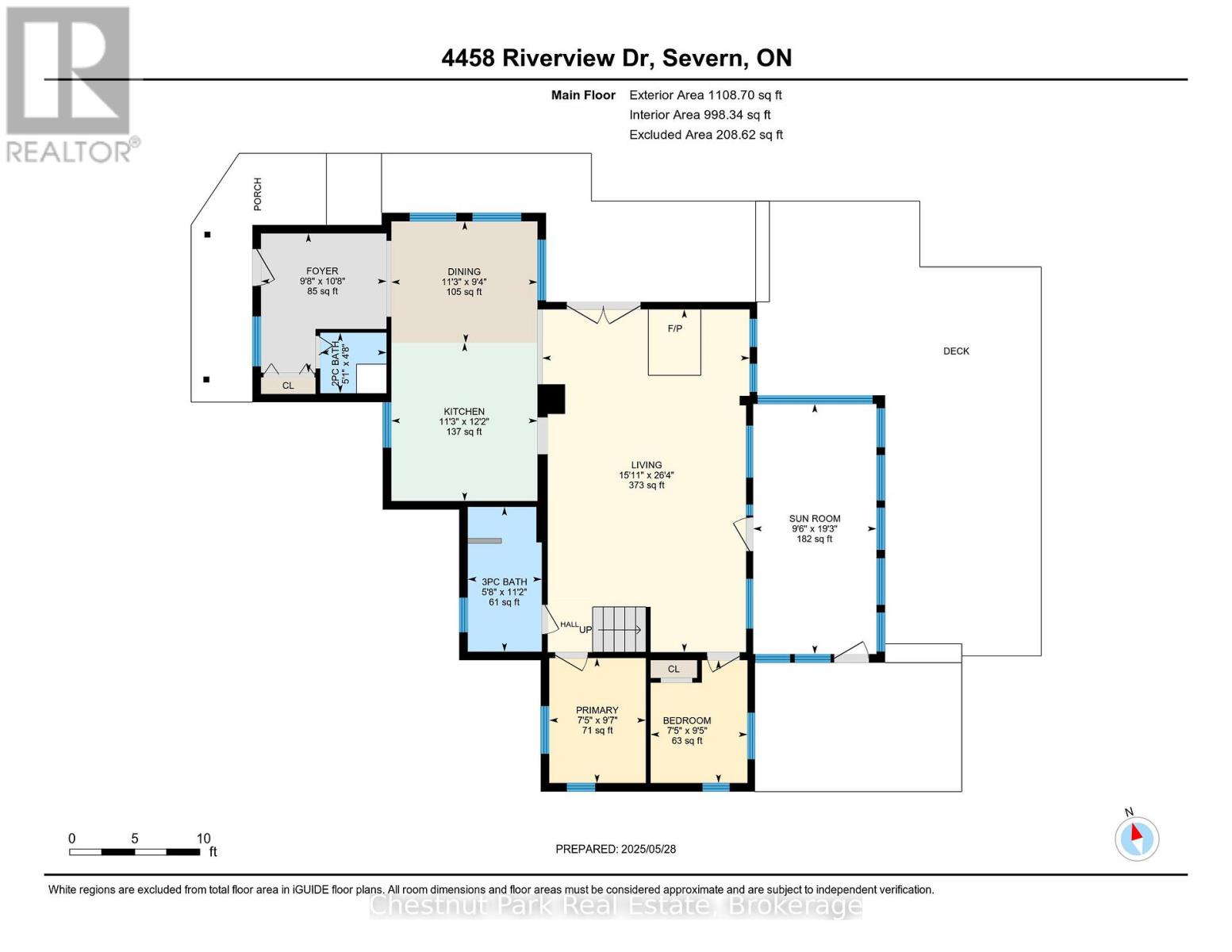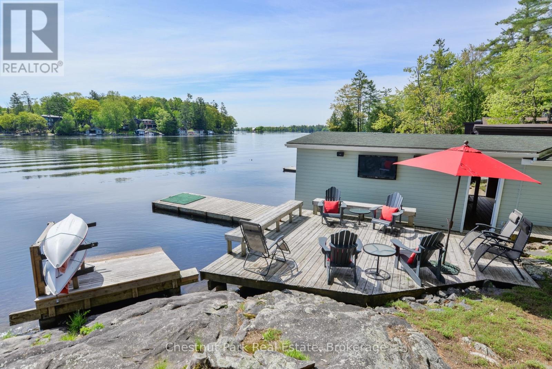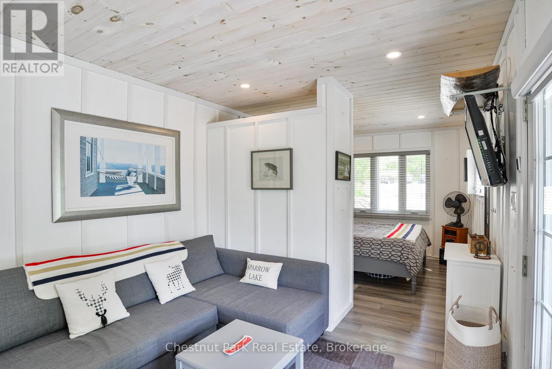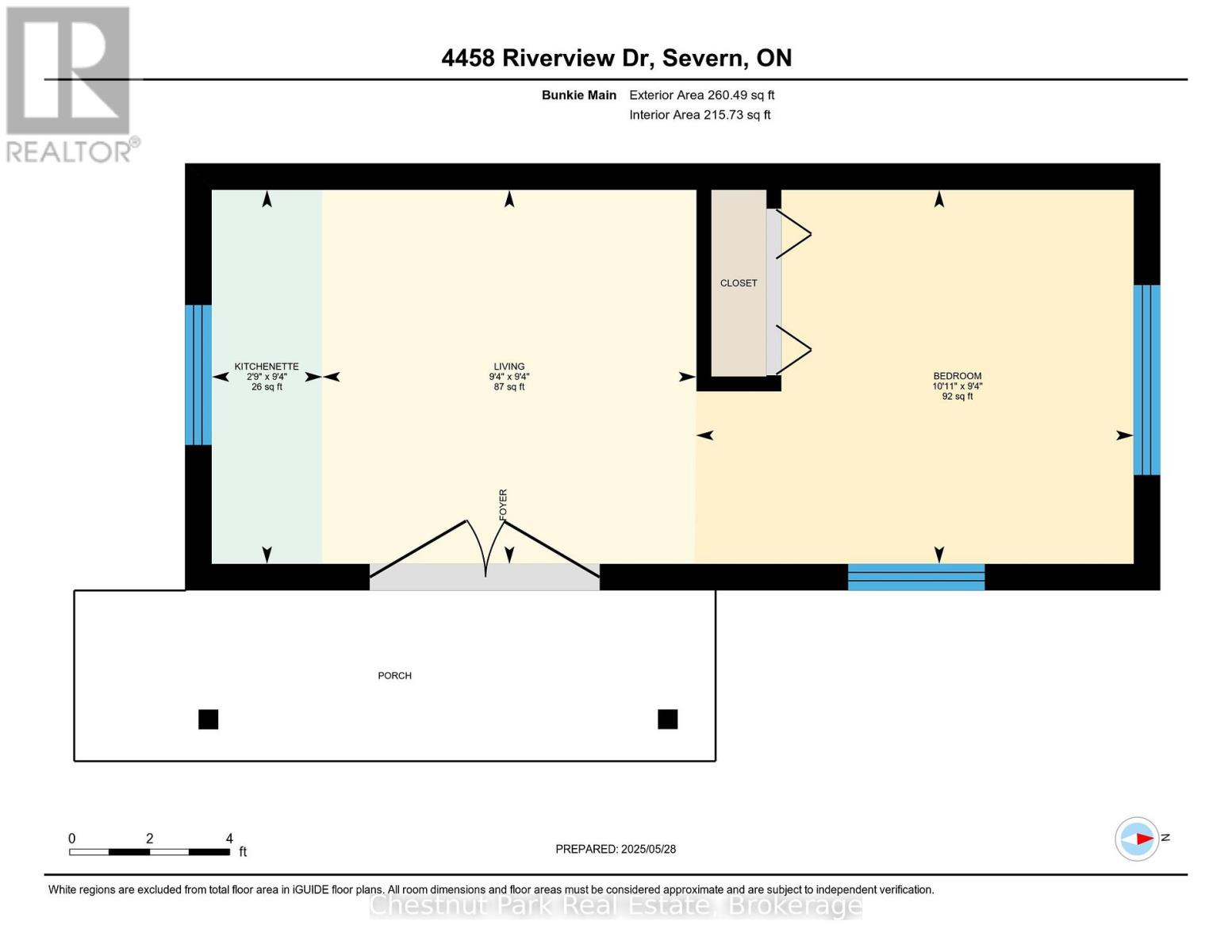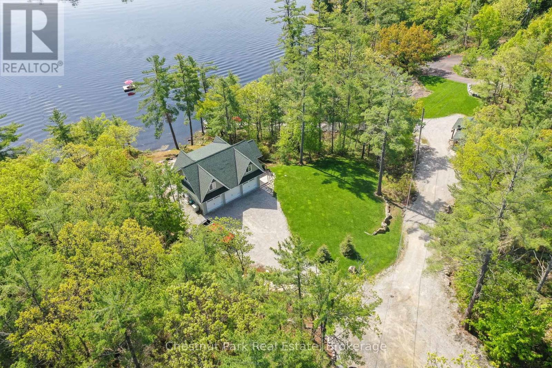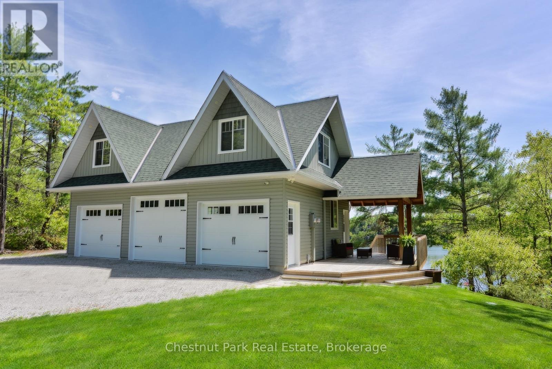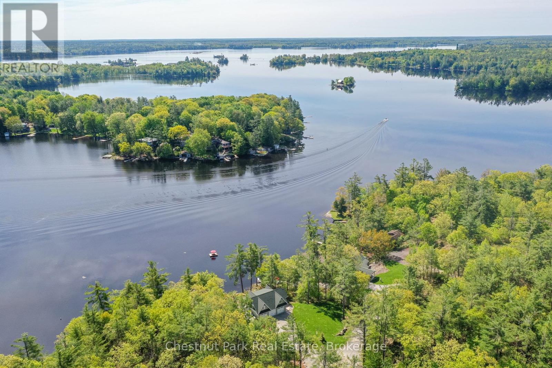4558 Riverview Drive Severn, Ontario P0E 1G0
$1,595,000
OPEN HOUSE - SATURDAY, MAY 31ST - 11AM TO 1PM - Welcome to your lakeside escape on picturesque Sparrow Lake, where boating adventures await with direct access to the renowned TrentSevern Waterway. Nestled on 2 private acres and offering approximately 145 feet of water frontage, this 3-season retreat is the perfect blend of rustic charm and modern comfort. The main cottage features two bedrooms and two bathrooms, with a versatile loft space serving as a third sleeping area. A spacious wraparound porch provides stunning views of the lake, ideal for morning coffees or evening sunsets. For added relaxation, unwind in the hot tub while taking in the tranquil scenery. Down at the waters edge, the boathouse boasts two boat slips and a cozy extra bedroom perfect for guests who want to wake up right by the lake. It even includes a TV so you can catch summer sports games without leaving the shoreline fun. Additional accommodations include a charming bunkie, complete with a kitchenette and its own adorable porch ideal for visitors looking for a bit of privacy. A recently completed three-car garage adds both function and flair, featuring a convenient 3-piece washroom with laundry, and there is bonus storage space above. Just outside the garage, a striking post-and-beam patio space offers a beautiful setting for outdoor entertaining. Round out your lakeside lifestyle with an outdoor fire pit overlooking the waterperfect for summer nights spent under the stars. Whether youre boating, entertaining, or simply relaxing, this Sparrow Lake gem has it all. (id:44887)
Open House
This property has open houses!
11:00 am
Ends at:1:00 pm
Property Details
| MLS® Number | S12181717 |
| Property Type | Single Family |
| Community Name | Rural Severn |
| AmenitiesNearBy | Marina |
| CommunityFeatures | Fishing |
| Easement | Unknown |
| Features | Wooded Area, Irregular Lot Size, Rocky, Sloping, Partially Cleared, Open Space, Level, Guest Suite |
| ParkingSpaceTotal | 15 |
| Structure | Deck, Patio(s), Porch, Shed, Boathouse, Dock |
| ViewType | View, Lake View, Direct Water View |
| WaterFrontType | Waterfront |
Building
| BathroomTotal | 3 |
| BedroomsAboveGround | 3 |
| BedroomsBelowGround | 2 |
| BedroomsTotal | 5 |
| Amenities | Fireplace(s) |
| Appliances | Hot Tub, Garage Door Opener Remote(s) |
| ArchitecturalStyle | Bungalow |
| ConstructionStyleAttachment | Detached |
| ExteriorFinish | Vinyl Siding |
| FireplacePresent | Yes |
| FireplaceTotal | 1 |
| FireplaceType | Woodstove |
| FoundationType | Concrete, Wood/piers |
| HalfBathTotal | 1 |
| HeatingFuel | Electric |
| HeatingType | Heat Pump |
| StoriesTotal | 1 |
| SizeInterior | 1500 - 2000 Sqft |
| Type | House |
| UtilityWater | Lake/river Water Intake |
Parking
| Detached Garage | |
| Garage |
Land
| AccessType | Year-round Access, Private Docking |
| Acreage | Yes |
| LandAmenities | Marina |
| LandscapeFeatures | Landscaped, Lawn Sprinkler |
| Sewer | Septic System |
| SizeDepth | 328 Ft ,10 In |
| SizeFrontage | 145 Ft ,7 In |
| SizeIrregular | 145.6 X 328.9 Ft ; Rear 230.92 Ft, Side 444.74 Ft (approx) |
| SizeTotalText | 145.6 X 328.9 Ft ; Rear 230.92 Ft, Side 444.74 Ft (approx)|2 - 4.99 Acres |
| SurfaceWater | River/stream |
| ZoningDescription | Sr3 |
Rooms
| Level | Type | Length | Width | Dimensions |
|---|---|---|---|---|
| Main Level | Living Room | 4.86 m | 8.03 m | 4.86 m x 8.03 m |
| Main Level | Family Room | 2.85 m | 2.85 m | 2.85 m x 2.85 m |
| Main Level | Kitchen | 0.85 m | 2.85 m | 0.85 m x 2.85 m |
| Main Level | Bedroom 4 | 3.34 m | 2.85 m | 3.34 m x 2.85 m |
| Main Level | Bedroom 5 | 3.22 m | 2.83 m | 3.22 m x 2.83 m |
| Main Level | Other | 3.06 m | 2.38 m | 3.06 m x 2.38 m |
| Main Level | Other | 6.6 m | 9.06 m | 6.6 m x 9.06 m |
| Main Level | Bathroom | 3.21 m | 2.49 m | 3.21 m x 2.49 m |
| Main Level | Other | 10.05 m | 7.65 m | 10.05 m x 7.65 m |
| Main Level | Kitchen | 3.42 m | 3.71 m | 3.42 m x 3.71 m |
| Main Level | Dining Room | 3.42 m | 2.85 m | 3.42 m x 2.85 m |
| Main Level | Primary Bedroom | 2.26 m | 2.93 m | 2.26 m x 2.93 m |
| Main Level | Bedroom 2 | 2.27 m | 2.88 m | 2.27 m x 2.88 m |
| Main Level | Bathroom | 1.73 m | 3.39 m | 1.73 m x 3.39 m |
| Main Level | Bathroom | 1.55 m | 1.42 m | 1.55 m x 1.42 m |
| Main Level | Foyer | 2.94 m | 3.26 m | 2.94 m x 3.26 m |
| Main Level | Sunroom | 2.89 m | 5.86 m | 2.89 m x 5.86 m |
| Upper Level | Bedroom 3 | 5.86 m | 4.68 m | 5.86 m x 4.68 m |
Utilities
| Wireless | Available |
https://www.realtor.ca/real-estate/28384960/4558-riverview-drive-severn-rural-severn
Interested?
Contact us for more information
Maggie Tomlinson
Broker
110 Medora St.
Port Carling, Ontario P0B 1J0
Andrea Cartwright
Salesperson
110 Medora St.
Port Carling, Ontario P0B 1J0


