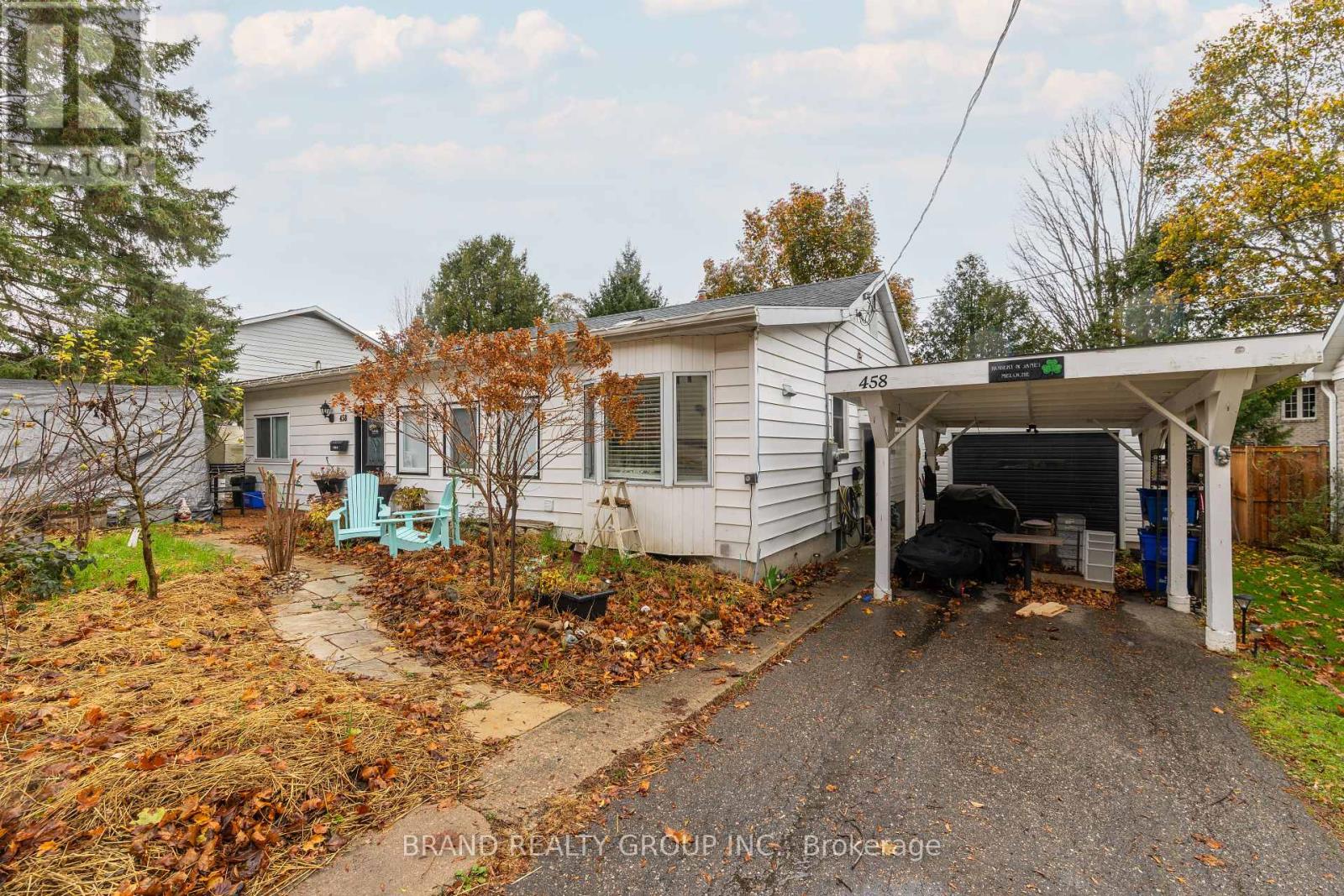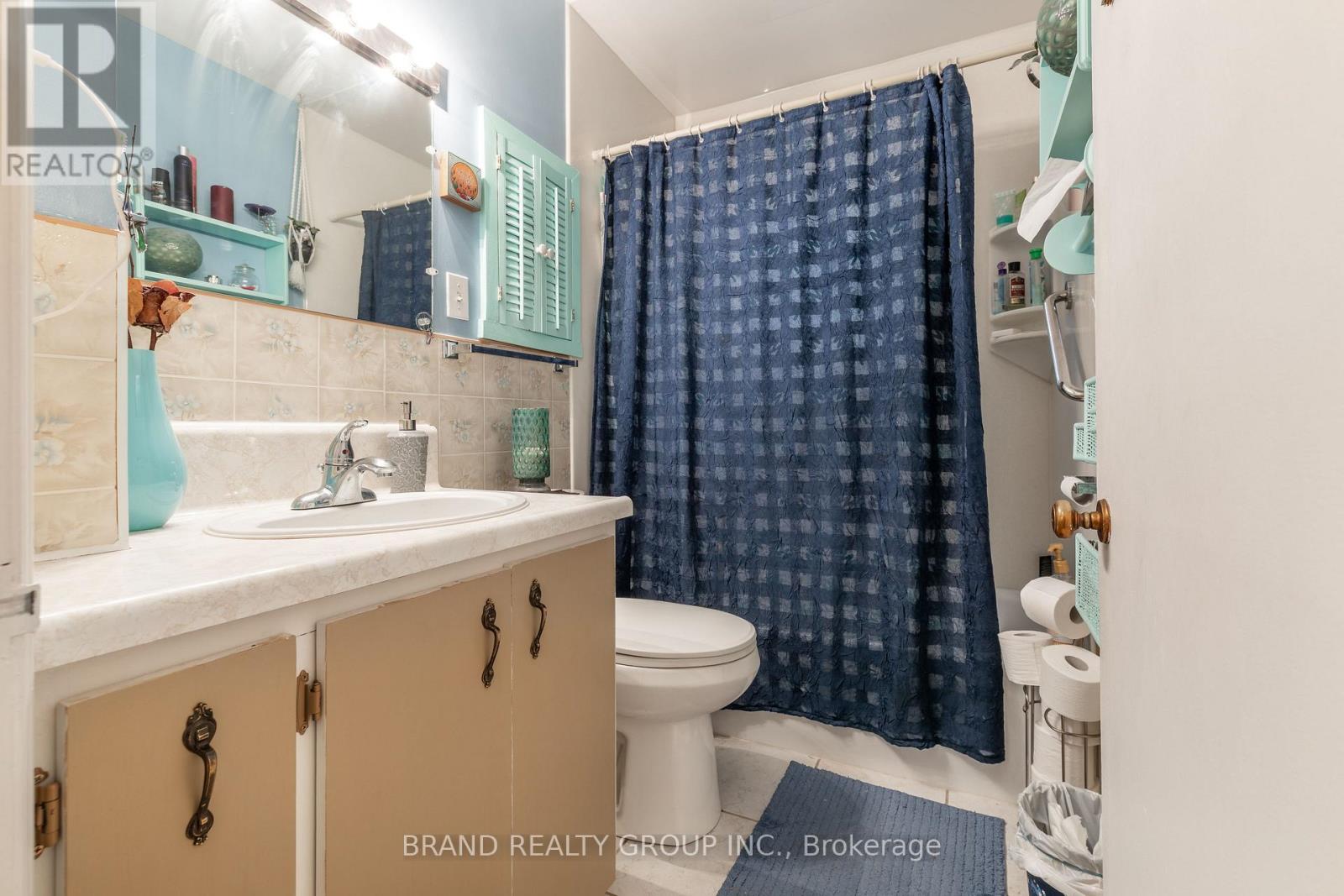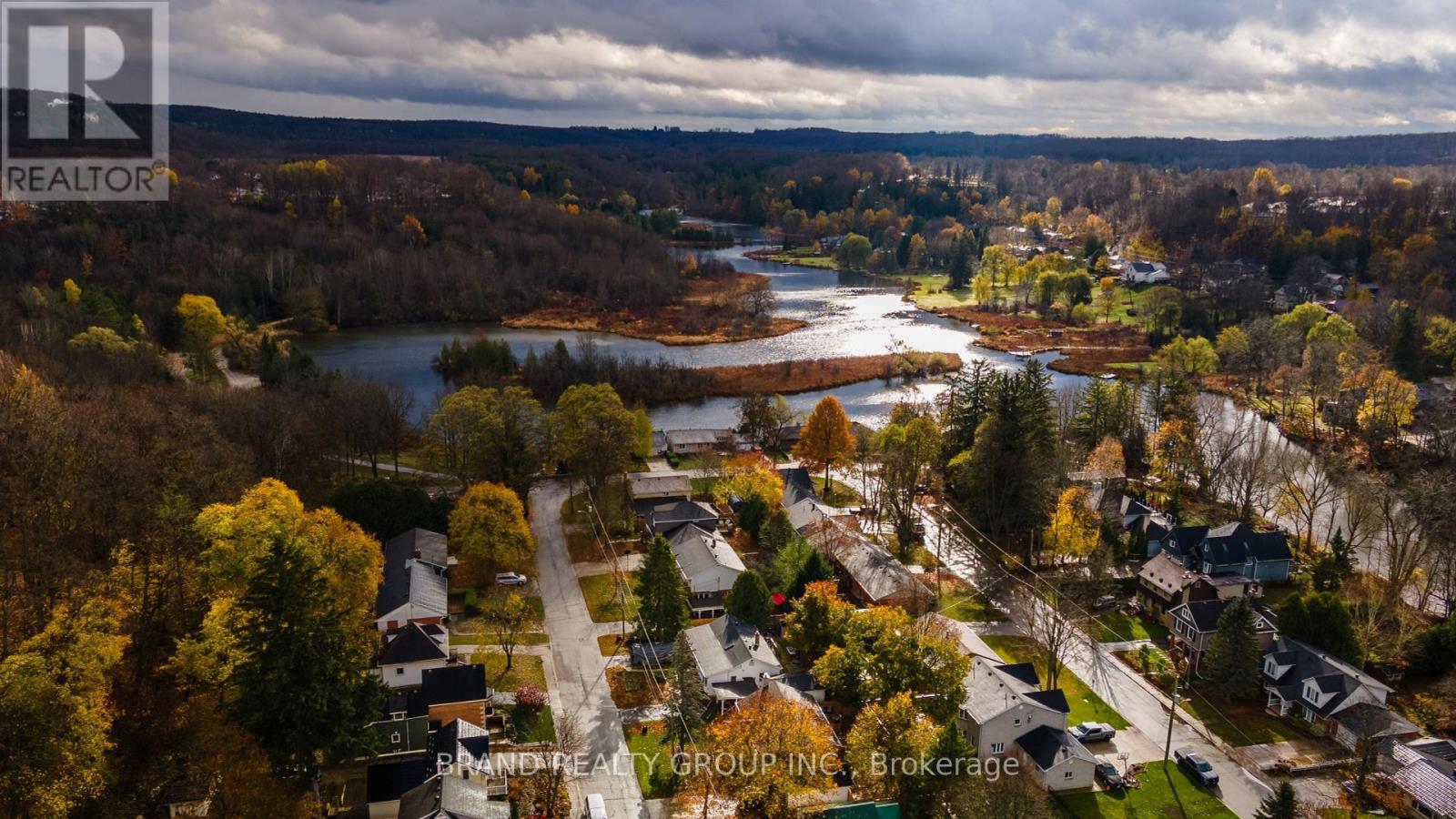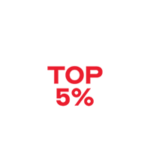458 5th Avenue E Owen Sound, Ontario N4K 2R5
$599,900
Discover a rare investment opportunity or the perfect in-law suite in one of Owen Sounds premier neighbourhoods! This tastefully renovated bungalow, currently configured as two charming 1-bedroom apartments, has a proven history as a successful Airbnb. With stylish updates and a layout that offers both privacy and charm, this home is just steps from Harrison Parks back entrance and moments from downtown amenities. An ideal blend of convenience and income potential, its a must-see for the savvy investor or homeowner! Private tours available by appointment. (id:44887)
Property Details
| MLS® Number | X10424559 |
| Property Type | Single Family |
| Community Name | Owen Sound |
| AmenitiesNearBy | Hospital, Park, Public Transit |
| CommunityFeatures | Community Centre, School Bus |
| Features | Guest Suite, In-law Suite |
| ParkingSpaceTotal | 5 |
| Structure | Deck |
Building
| BathroomTotal | 2 |
| BedroomsAboveGround | 2 |
| BedroomsTotal | 2 |
| Appliances | Water Heater, Water Meter, Dishwasher, Dryer, Microwave, Refrigerator, Stove, Washer |
| ArchitecturalStyle | Bungalow |
| BasementDevelopment | Unfinished |
| BasementType | Full (unfinished) |
| ConstructionStyleAttachment | Detached |
| CoolingType | Central Air Conditioning |
| ExteriorFinish | Vinyl Siding |
| FoundationType | Block, Poured Concrete |
| HeatingFuel | Natural Gas |
| HeatingType | Forced Air |
| StoriesTotal | 1 |
| SizeInterior | 1099.9909 - 1499.9875 Sqft |
| Type | House |
| UtilityWater | Municipal Water |
Parking
| Detached Garage |
Land
| Acreage | No |
| LandAmenities | Hospital, Park, Public Transit |
| Sewer | Sanitary Sewer |
| SizeDepth | 75 Ft |
| SizeFrontage | 80 Ft ,2 In |
| SizeIrregular | 80.2 X 75 Ft |
| SizeTotalText | 80.2 X 75 Ft |
| ZoningDescription | R1-7 |
Rooms
| Level | Type | Length | Width | Dimensions |
|---|---|---|---|---|
| Main Level | Dining Room | 1.85 m | 2.97 m | 1.85 m x 2.97 m |
| Main Level | Living Room | 4.01 m | 2.64 m | 4.01 m x 2.64 m |
| Main Level | Kitchen | 1.98 m | 2.74 m | 1.98 m x 2.74 m |
| Main Level | Bathroom | Measurements not available | ||
| Main Level | Primary Bedroom | 3.51 m | 3.99 m | 3.51 m x 3.99 m |
| Main Level | Kitchen | 3.3 m | 2.77 m | 3.3 m x 2.77 m |
| Main Level | Dining Room | 2.82 m | 3.15 m | 2.82 m x 3.15 m |
| Main Level | Living Room | 2.87 m | 3.61 m | 2.87 m x 3.61 m |
| Main Level | Primary Bedroom | 2.9 m | 3.43 m | 2.9 m x 3.43 m |
| Main Level | Bathroom | Measurements not available |
Utilities
| Cable | Available |
| Sewer | Installed |
https://www.realtor.ca/real-estate/27740853/458-5th-avenue-e-owen-sound-owen-sound
Interested?
Contact us for more information
Brandon Vanderschot
Broker of Record
1525 16th Street East
Owen Sound, Ontario N4K 5N3









































