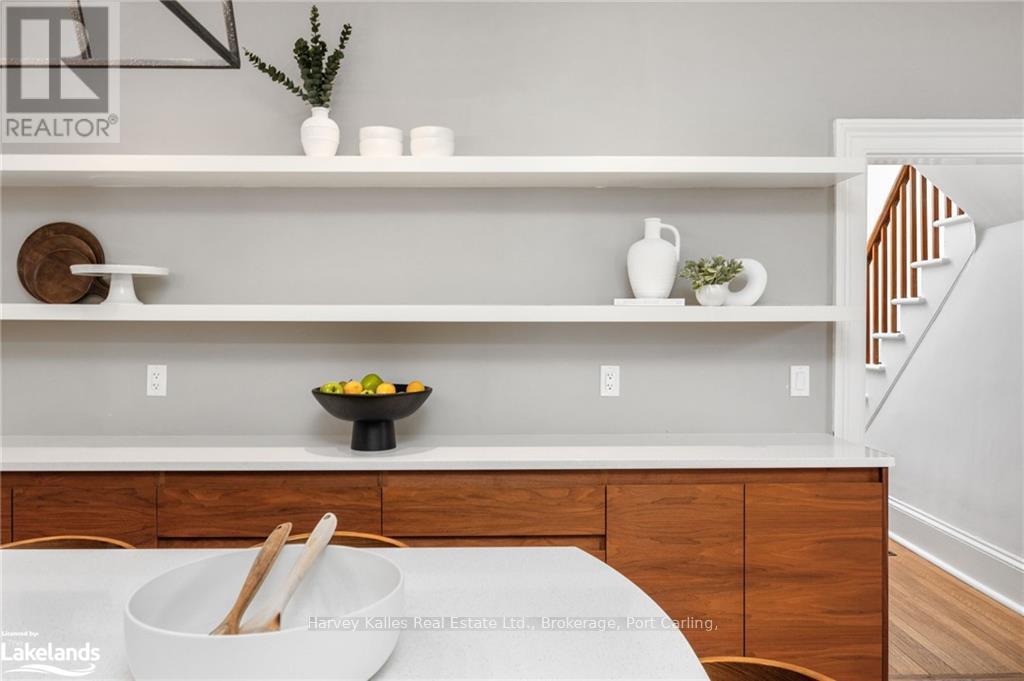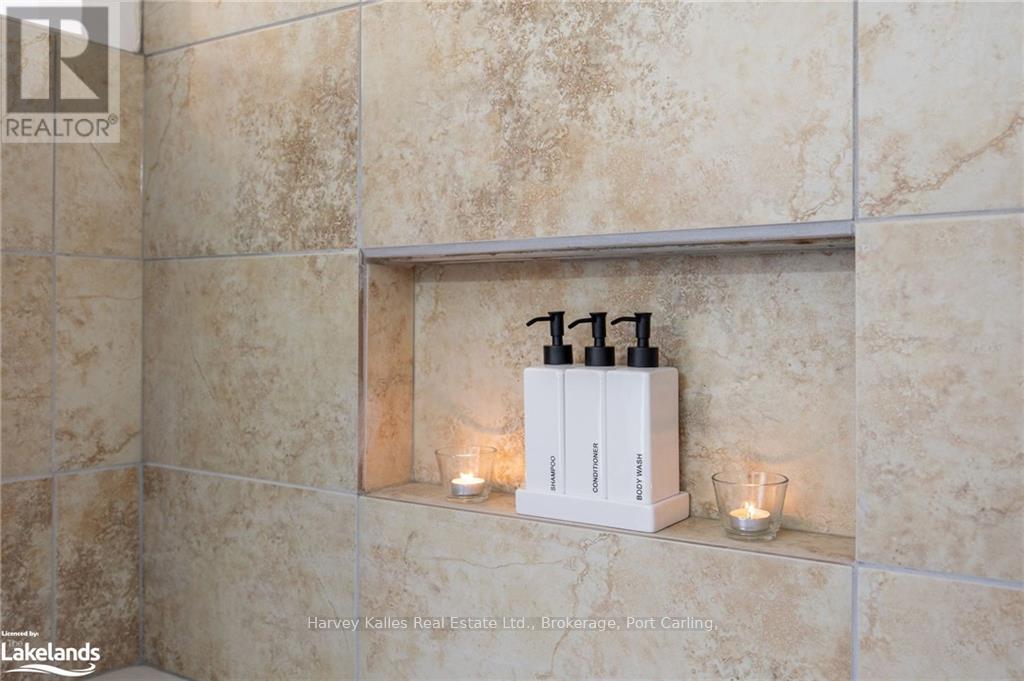46 Nelson Street W Meaford, Ontario N4L 1R2
$849,999
A fantastic opportunity to own a Residential/Commercial property!\r\n\r\nWhere modern meets traditional, this beautiful century home is located in downtown Meaford just off of the main street and is the perfect property to live and work or to buy for investment purposes.\r\nThis home features original hardwood flooring and upgraded lighting. A spacious living room featuring two large windows overlooking onto the front porch, light wood feature wall, upgraded chandelier and dimmable pot lighting. A gorgeous mid-century modern kitchen, where you will find custom mid-century cabinetry including soft close doors and drawers, quartz countertops, pull out garbage bin system, pot lighting, hardwood flooring, stainless steel appliances including a GE dishwasher, LG induction glass cooktop stove, Fisher & Paykel fridge and reverse osmosis water tap.\r\nThe Primary bedroom offers a massive window overlooking into the side garden and features a large built in closet and attached is the primary ensuite offering a granite countertop vanity, dual flush toilet and an awesome shower tower panel system. \r\nAt the back of the home you will find a the laundry room and a bright office space with large sliding windows that extend out to the patio and backyard.\r\nOn the second floor, there are two spacious bedrooms with walk in closets, hardwood flooring, upgraded lighting and large second floor bathroom with jetted soaker tub.\r\n\r\nFeaturing fully landscaped perennial gardens on a huge and fully fenced town lot with inground pool to be restored, a paved and interlock brick driveway, a deep 2 car garage with automatic door openers, attached wood/workshop, extra yard shed, private parking for up to 8 cars and your very own commercial business space!\r\n\r\nThis property is a 30 second walk to Meaford’s main street where you can find shopping, dining and waterfront parks and easily attract clients to your business.\r\n\r\nThis beautiful home and income investment opportunity is waiting (id:44887)
Property Details
| MLS® Number | X10434979 |
| Property Type | Single Family |
| Community Name | Meaford |
| AmenitiesNearBy | Hospital |
| EquipmentType | None |
| Features | Flat Site |
| ParkingSpaceTotal | 8 |
| RentalEquipmentType | None |
| Structure | Deck, Porch, Workshop |
Building
| BathroomTotal | 3 |
| BedroomsAboveGround | 3 |
| BedroomsTotal | 3 |
| Appliances | Water Purifier, Water Heater, Cooktop, Dishwasher, Dryer, Garage Door Opener, Range, Refrigerator, Stove, Washer, Window Coverings |
| BasementDevelopment | Unfinished |
| BasementType | Full (unfinished) |
| ConstructionStyleAttachment | Detached |
| CoolingType | Central Air Conditioning |
| ExteriorFinish | Vinyl Siding |
| FireProtection | Smoke Detectors |
| FoundationType | Stone |
| HalfBathTotal | 1 |
| HeatingFuel | Natural Gas |
| HeatingType | Forced Air |
| StoriesTotal | 2 |
| Type | House |
| UtilityWater | Municipal Water |
Parking
| Detached Garage |
Land
| Acreage | No |
| FenceType | Fenced Yard |
| LandAmenities | Hospital |
| Sewer | Sanitary Sewer |
| SizeDepth | 165 Ft |
| SizeFrontage | 66 Ft |
| SizeIrregular | 66 X 165 Ft |
| SizeTotalText | 66 X 165 Ft|under 1/2 Acre |
| ZoningDescription | Gc |
Rooms
| Level | Type | Length | Width | Dimensions |
|---|---|---|---|---|
| Second Level | Bathroom | 3.78 m | 2.57 m | 3.78 m x 2.57 m |
| Second Level | Bedroom | 2.74 m | 4.09 m | 2.74 m x 4.09 m |
| Second Level | Bedroom | 3.66 m | 2.74 m | 3.66 m x 2.74 m |
| Main Level | Bathroom | Measurements not available | ||
| Main Level | Other | 3.05 m | 6.1 m | 3.05 m x 6.1 m |
| Main Level | Living Room | 3.86 m | 4.09 m | 3.86 m x 4.09 m |
| Main Level | Office | 5.31 m | 2.44 m | 5.31 m x 2.44 m |
| Main Level | Primary Bedroom | 3.78 m | 3.48 m | 3.78 m x 3.48 m |
| Main Level | Other | Measurements not available | ||
| Main Level | Mud Room | Measurements not available | ||
| Main Level | Other | Measurements not available |
Utilities
| Cable | Available |
https://www.realtor.ca/real-estate/27423469/46-nelson-street-w-meaford-meaford
Interested?
Contact us for more information
Rachael Bakker
Salesperson
1a Lee Valley Drive
Port Carling, Ontario P0B 1J0
















































