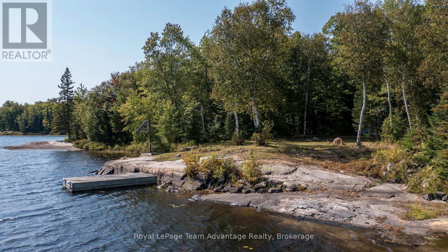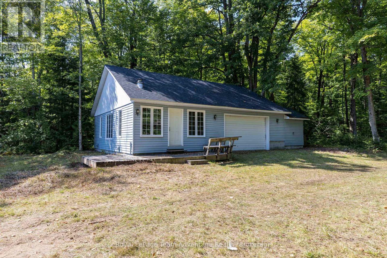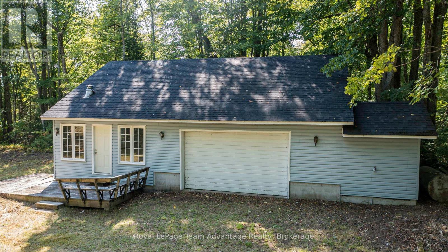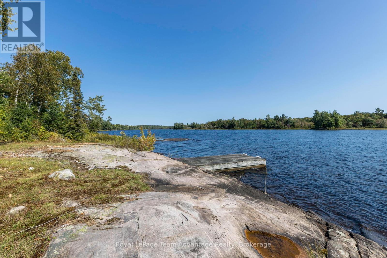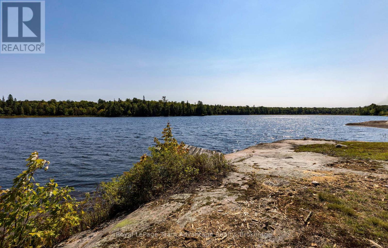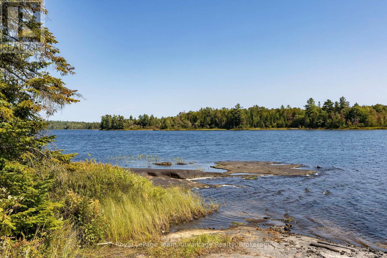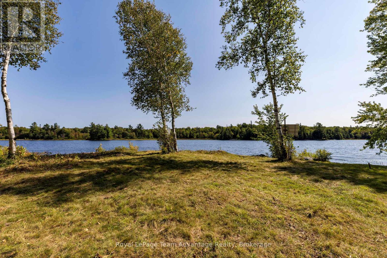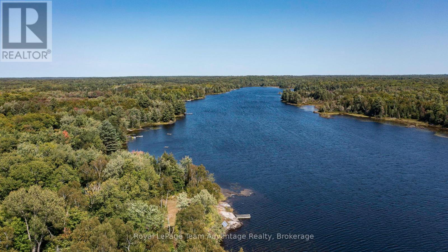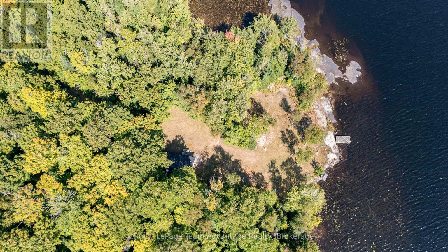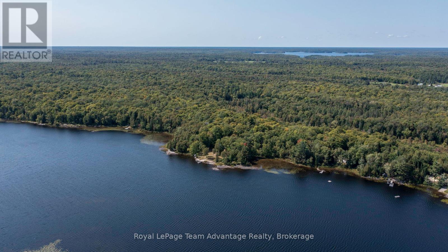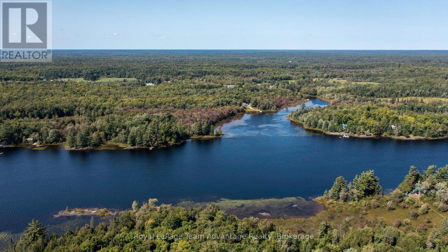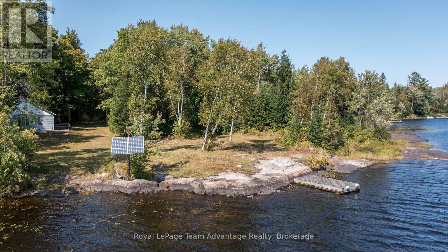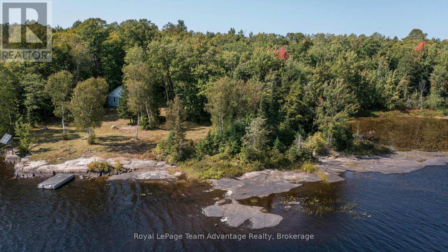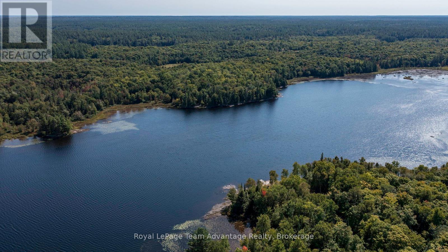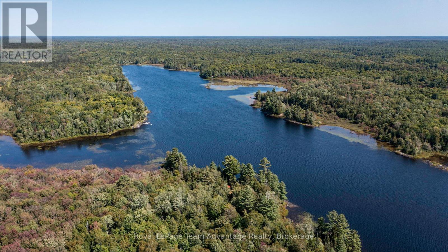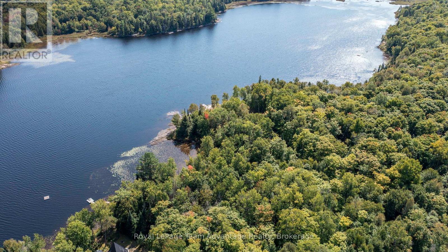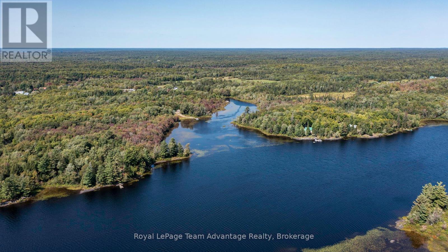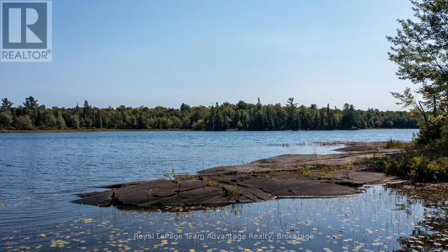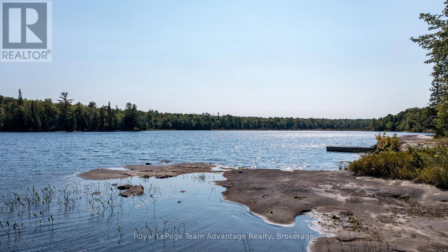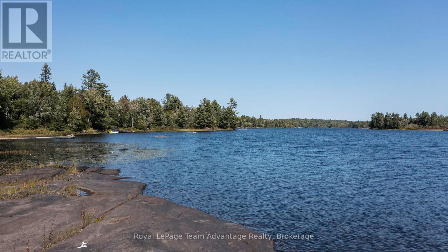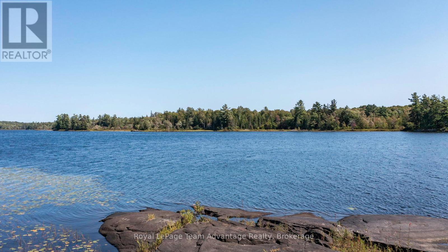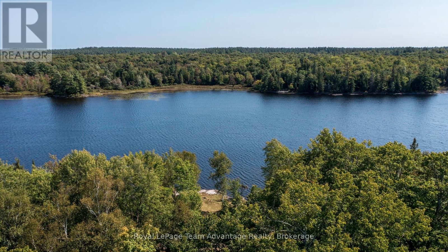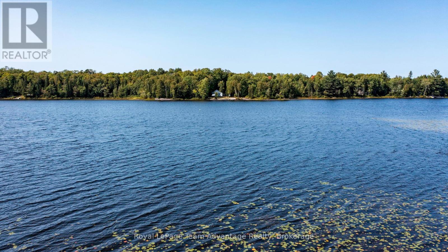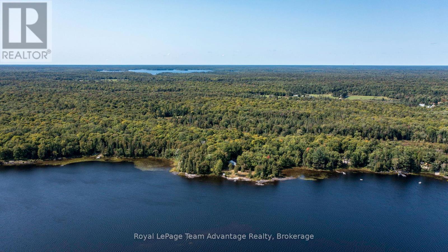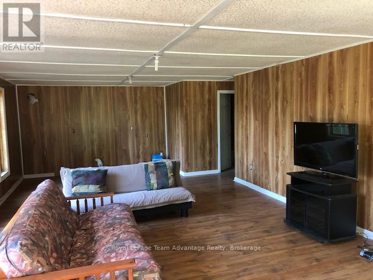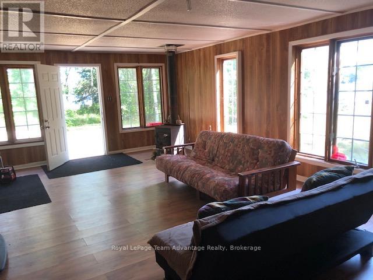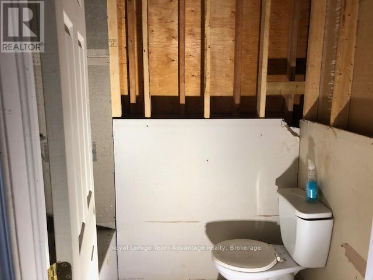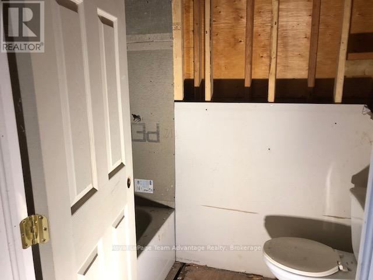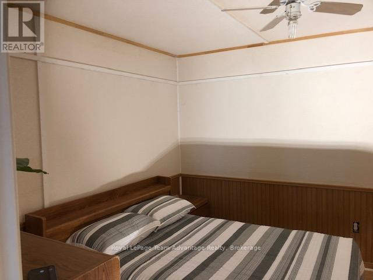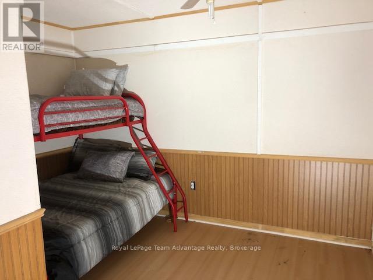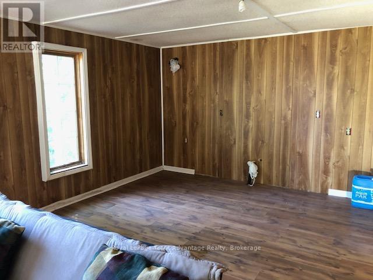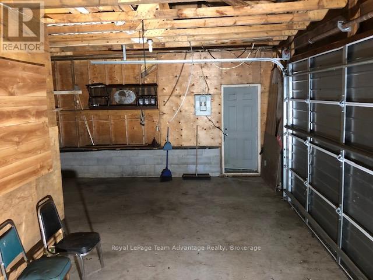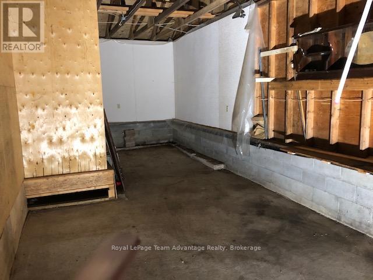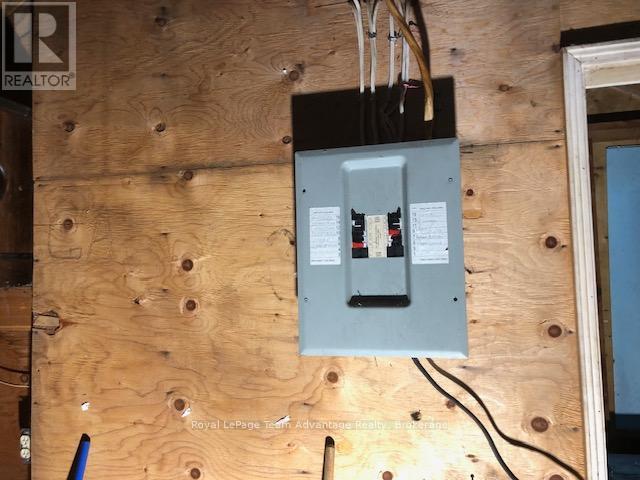46 Taylor Lake Road Whitestone, Ontario P0A 1G0
$499,000
Welcome to 46 Taylor Lake Road - a rare opportunity to own over 3 acres of natural beauty with more then 400 feet of pristine frontage on the clear calm waters of Taylor Lake. This stunning property offers peace, privacy and direct access to endless outdoor adventures. Located in the picturesque Ardbeg area this region is known for its rugged landscapes, friendly community and incredible recreational options. Taylor Lake is a clean, spring-fed lake with easy access to vast stretches of Crown Land - ideal for kayaking, fishing, hiking and snowmobiling throughout the seasons. The property includes a 40' x 30' garage that's been partially converted to include two basic bedrooms and a living area - a functional and convenient space to stay while you build your dream cottage. Whether you're looking for a weekend retreat, a base for exploring nature or a blank canvas for your future getaway this property has the potential to become something truly special. Don't miss your chance to own a piece of Taylor Lake. Schedule a visit today and start planning your escape to the lake. (id:44887)
Property Details
| MLS® Number | X12129889 |
| Property Type | Single Family |
| Community Name | Whitestone |
| Easement | Unknown |
| EquipmentType | None |
| Features | Level Lot, Flat Site |
| ParkingSpaceTotal | 11 |
| RentalEquipmentType | None |
| Structure | Deck, Dock |
| ViewType | View Of Water, Direct Water View |
| WaterFrontType | Waterfront |
Building
| BedroomsAboveGround | 1 |
| BedroomsTotal | 1 |
| Amenities | Fireplace(s) |
| Appliances | Furniture |
| ArchitecturalStyle | Bungalow |
| ConstructionStyleAttachment | Detached |
| ExteriorFinish | Vinyl Siding |
| FireplacePresent | Yes |
| FireplaceTotal | 1 |
| FoundationType | Unknown, Block |
| HeatingFuel | Wood |
| HeatingType | Other |
| StoriesTotal | 1 |
| Type | House |
Parking
| Attached Garage | |
| Garage |
Land
| AccessType | Private Docking |
| Acreage | Yes |
| SizeDepth | 522 Ft ,9 In |
| SizeFrontage | 269 Ft ,1 In |
| SizeIrregular | 269.1 X 522.77 Ft |
| SizeTotalText | 269.1 X 522.77 Ft|2 - 4.99 Acres |
| ZoningDescription | Wf1-ls |
Rooms
| Level | Type | Length | Width | Dimensions |
|---|---|---|---|---|
| Main Level | Living Room | 5.33 m | 4.11 m | 5.33 m x 4.11 m |
| Main Level | Bedroom | 2.49 m | 3.07 m | 2.49 m x 3.07 m |
Utilities
| Wireless | Available |
https://www.realtor.ca/real-estate/28272279/46-taylor-lake-road-whitestone-whitestone
Interested?
Contact us for more information
Terri Lynn Gibson
Salesperson
49 James Street
Parry Sound, Ontario P2A 1T6

