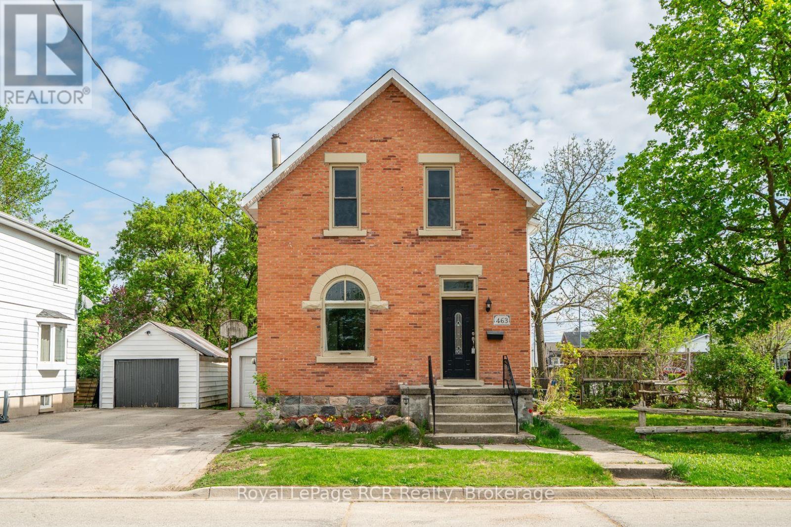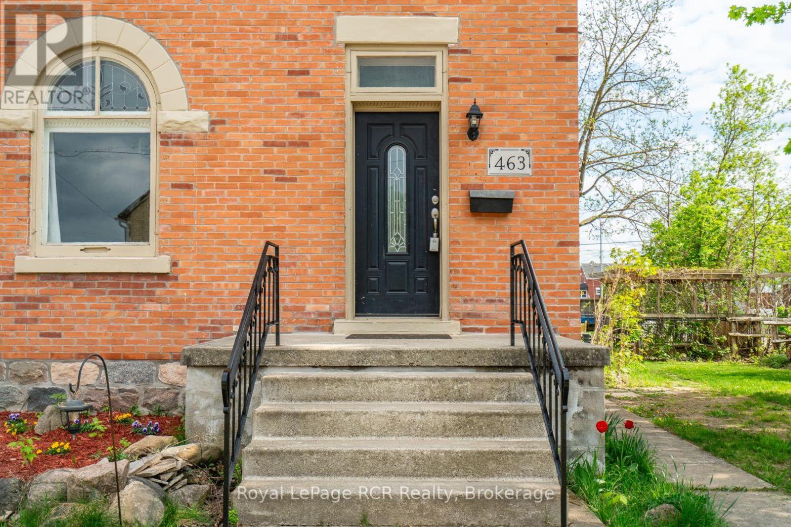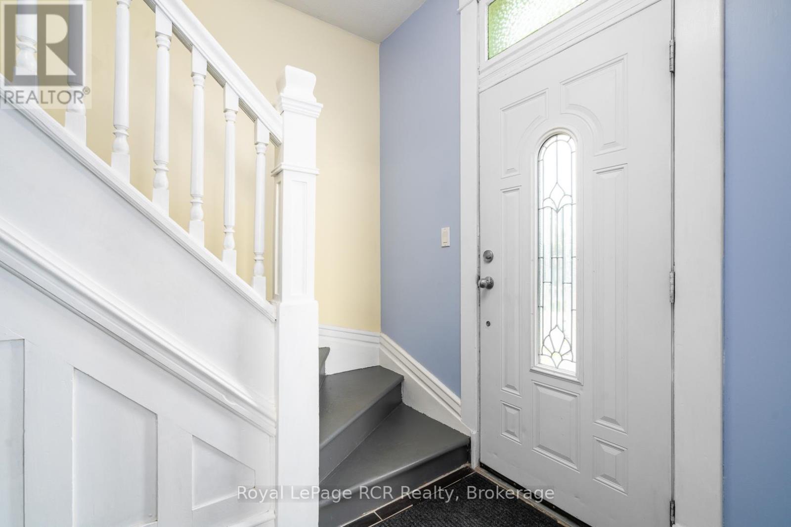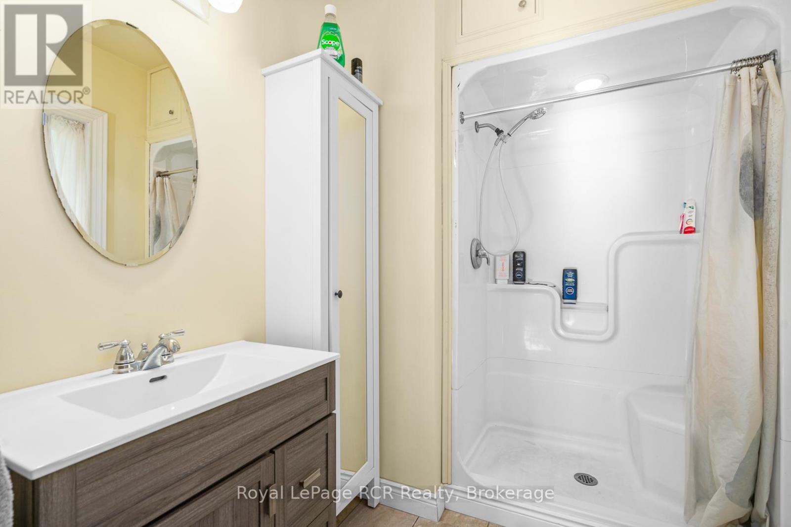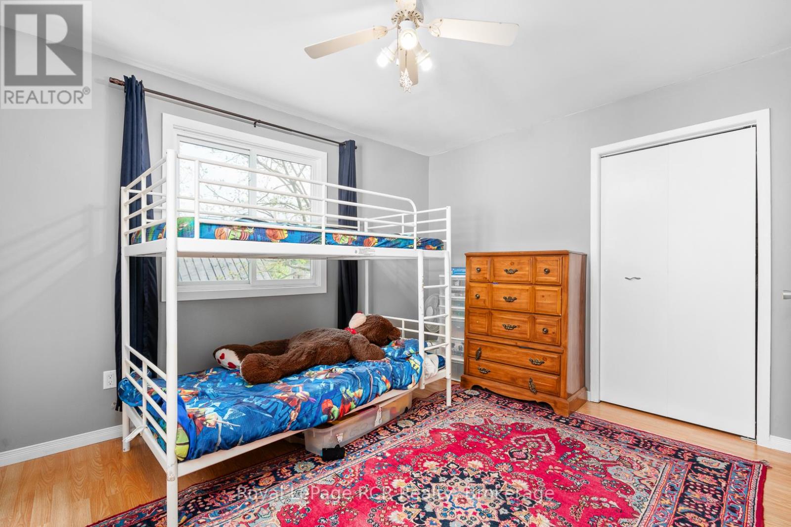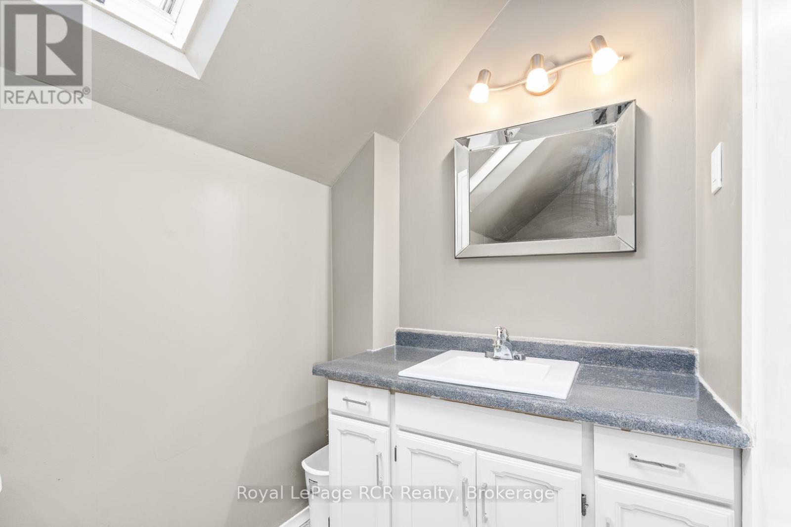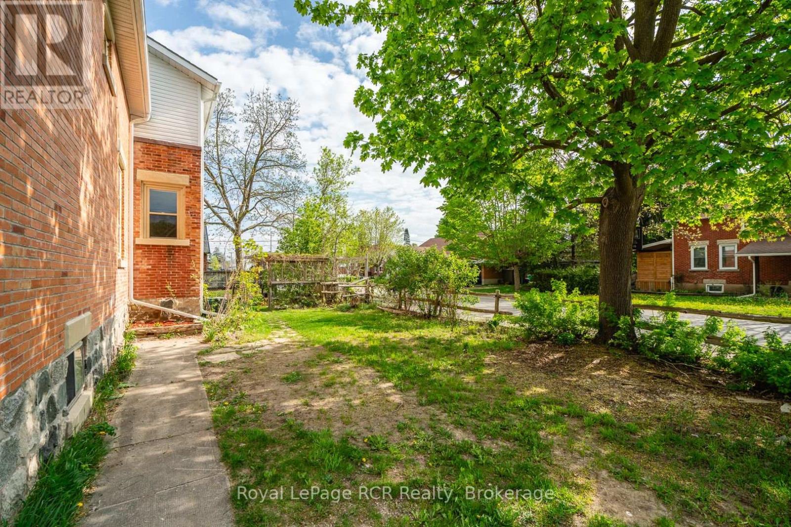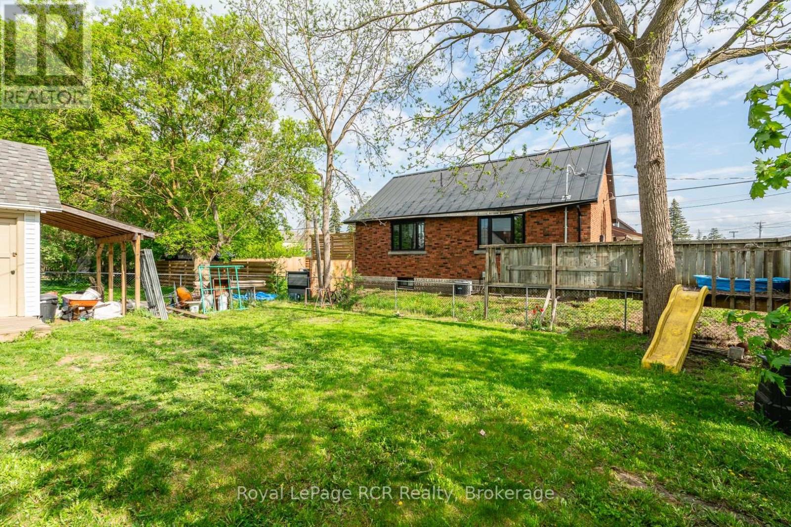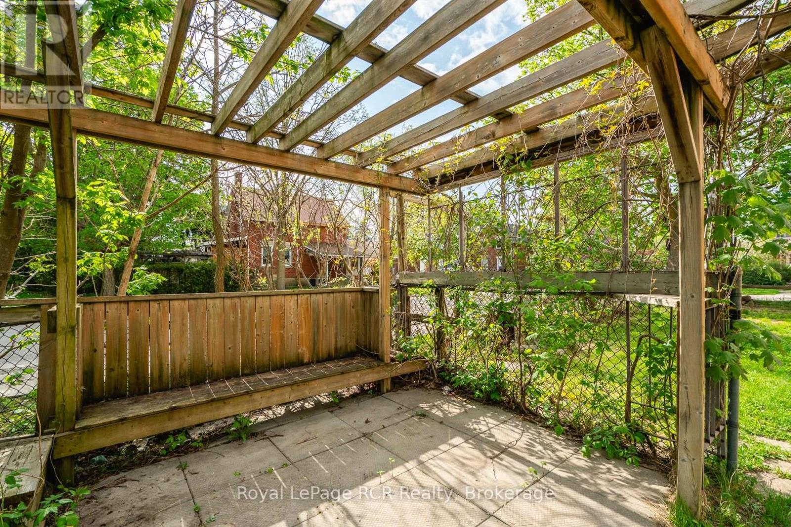463 12th Street Hanover, Ontario N4N 1W1
$479,000
Discover timeless charm and modern convenience in this 2-storey brick home, situated on a corner lot with a fully fenced yard and a detached garage/workshop (18.9'x14.1'). With original character, this home offers lovely curb appeal and is ideal for a growing family. The main floor features a spacious eat-in kitchen, a spacious living room with a wood stove, a bright sitting room with pocket doors, a convenient laundry room, and a 3-piece bathroom. Upstairs, you'll find four comfortable bedrooms and a full 4-piece bathroom. The home showcases beautiful original details like stained glass windows, the classic staircase, and wood trim, while also offering modern upgrades including a 200-amp service, a forced air gas furnace (2015), eaves (2024), Wightman fibre internet, kitchen windows and central air. Enjoy outdoor living with a private deck and the fenced backyard, perfect for kids and pets. A full appliance package is included, making this charming home move-in ready. (id:44887)
Property Details
| MLS® Number | X12152747 |
| Property Type | Single Family |
| Community Name | Hanover |
| EquipmentType | Water Heater |
| Features | Guest Suite |
| ParkingSpaceTotal | 4 |
| RentalEquipmentType | Water Heater |
Building
| BathroomTotal | 2 |
| BedroomsAboveGround | 4 |
| BedroomsTotal | 4 |
| Age | 100+ Years |
| Appliances | Dishwasher, Dryer, Stove, Washer, Refrigerator |
| BasementDevelopment | Partially Finished |
| BasementFeatures | Walk-up |
| BasementType | N/a (partially Finished) |
| ConstructionStyleAttachment | Detached |
| CoolingType | Central Air Conditioning |
| ExteriorFinish | Brick, Vinyl Siding |
| FireplacePresent | Yes |
| FireplaceType | Woodstove |
| FoundationType | Stone |
| HeatingFuel | Natural Gas |
| HeatingType | Forced Air |
| StoriesTotal | 2 |
| SizeInterior | 2000 - 2500 Sqft |
| Type | House |
| UtilityWater | Municipal Water |
Parking
| Detached Garage | |
| Garage |
Land
| Acreage | No |
| Sewer | Sanitary Sewer |
| SizeDepth | 115 Ft |
| SizeFrontage | 62 Ft |
| SizeIrregular | 62 X 115 Ft |
| SizeTotalText | 62 X 115 Ft |
| ZoningDescription | R1 |
Rooms
| Level | Type | Length | Width | Dimensions |
|---|---|---|---|---|
| Second Level | Bathroom | 3.07 m | 1.47 m | 3.07 m x 1.47 m |
| Second Level | Bedroom | 5.04 m | 3.8 m | 5.04 m x 3.8 m |
| Second Level | Bedroom 2 | 3.5 m | 3.06 m | 3.5 m x 3.06 m |
| Second Level | Bedroom 3 | 4.16 m | 3.97 m | 4.16 m x 3.97 m |
| Second Level | Bedroom 4 | 4.16 m | 3.56 m | 4.16 m x 3.56 m |
| Basement | Recreational, Games Room | 5.71 m | 3.8 m | 5.71 m x 3.8 m |
| Basement | Utility Room | 5.71 m | 4.15 m | 5.71 m x 4.15 m |
| Main Level | Foyer | 3.8 m | 1.36 m | 3.8 m x 1.36 m |
| Main Level | Living Room | 3.8 m | 3.68 m | 3.8 m x 3.68 m |
| Main Level | Family Room | 6.22 m | 4.2 m | 6.22 m x 4.2 m |
| Main Level | Kitchen | 4.91 m | 4.16 m | 4.91 m x 4.16 m |
| Main Level | Bathroom | 2.61 m | 2.06 m | 2.61 m x 2.06 m |
| Main Level | Laundry Room | 2.61 m | 2.55 m | 2.61 m x 2.55 m |
https://www.realtor.ca/real-estate/28322178/463-12th-street-hanover-hanover
Interested?
Contact us for more information
Angela Boersma
Broker
425 10th St,
Hanover, N4N 1P8
Siebren Boersma
Salesperson
425 10th St,
Hanover, N4N 1P8


