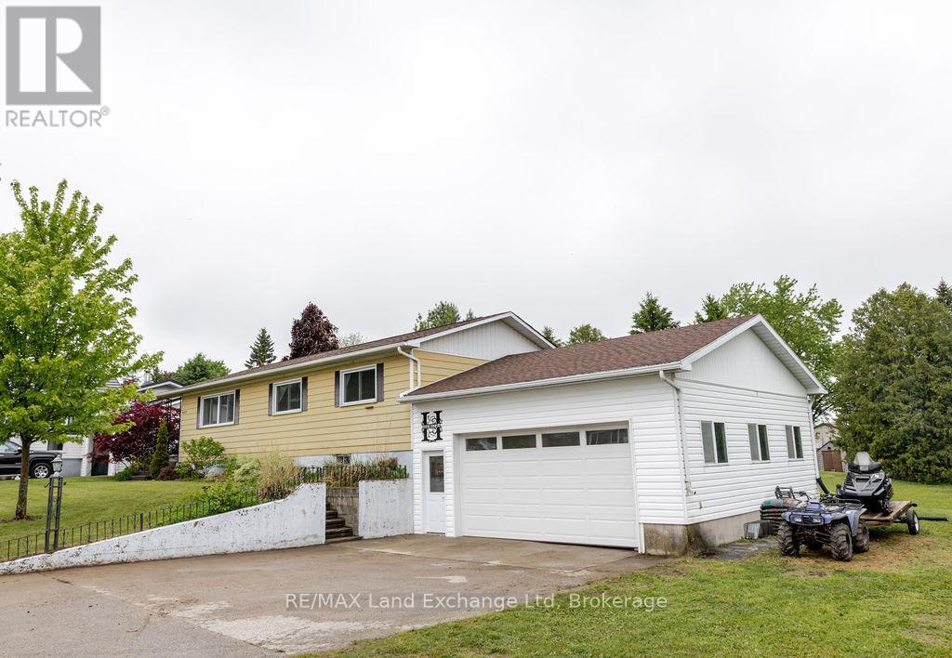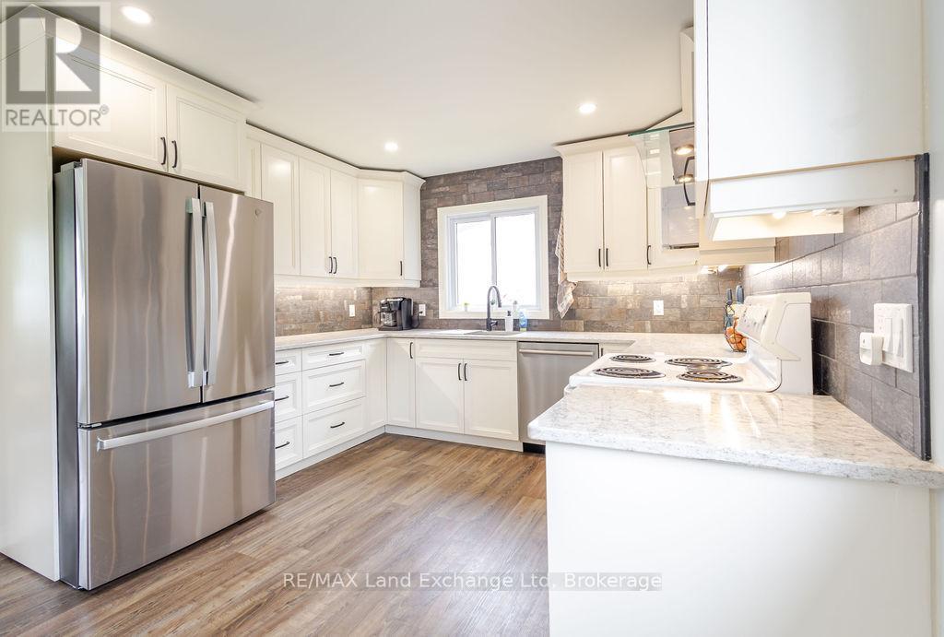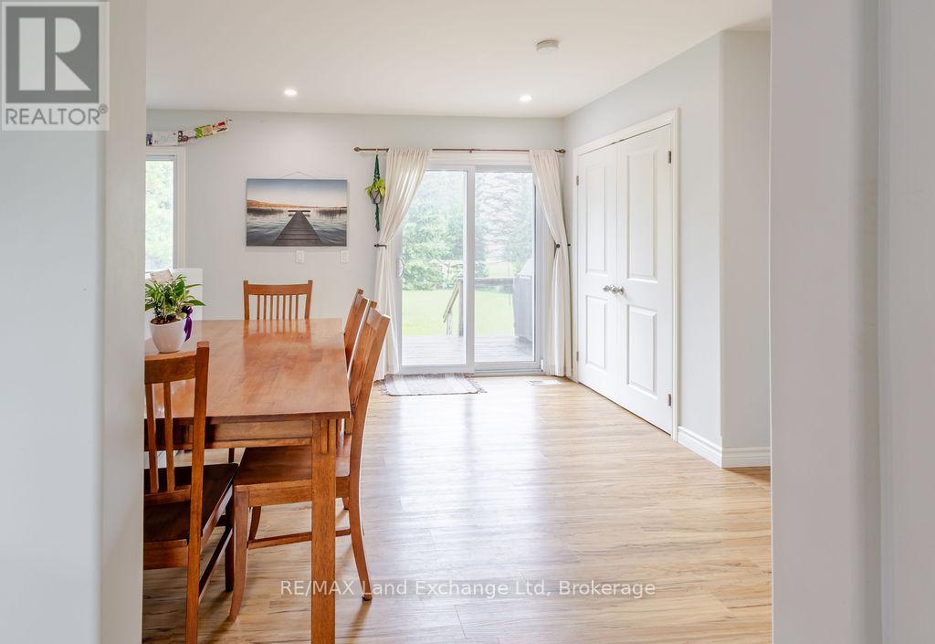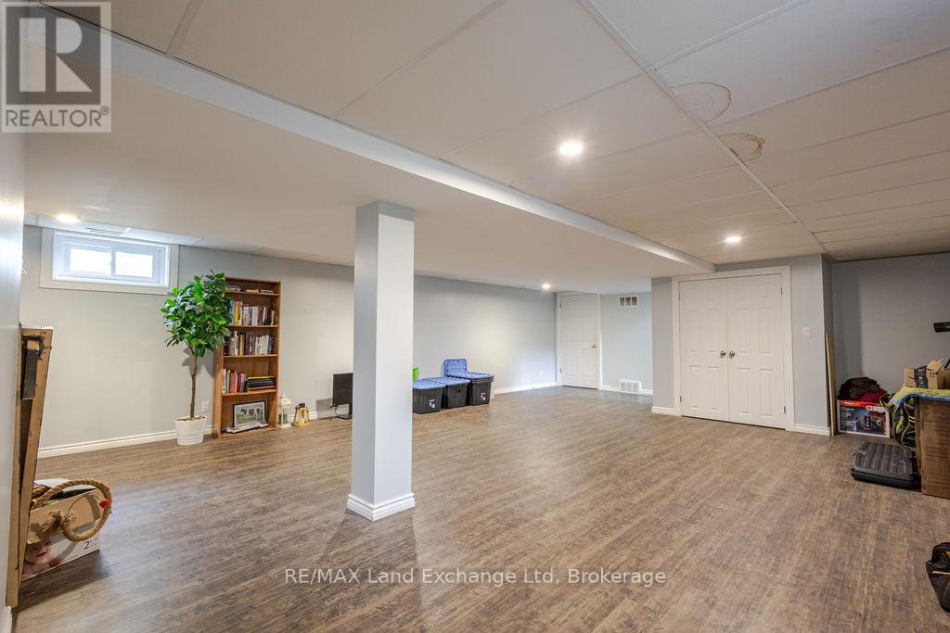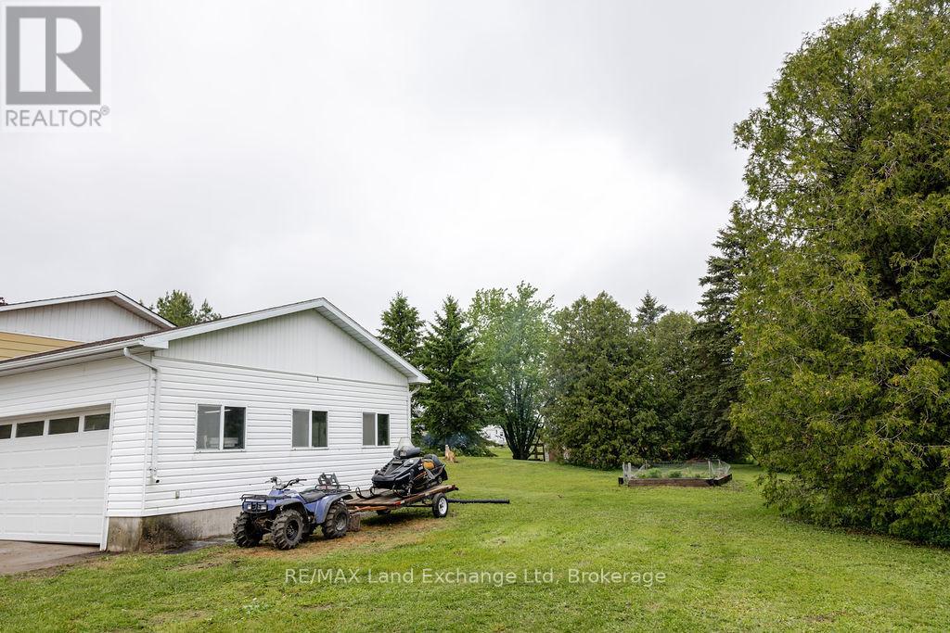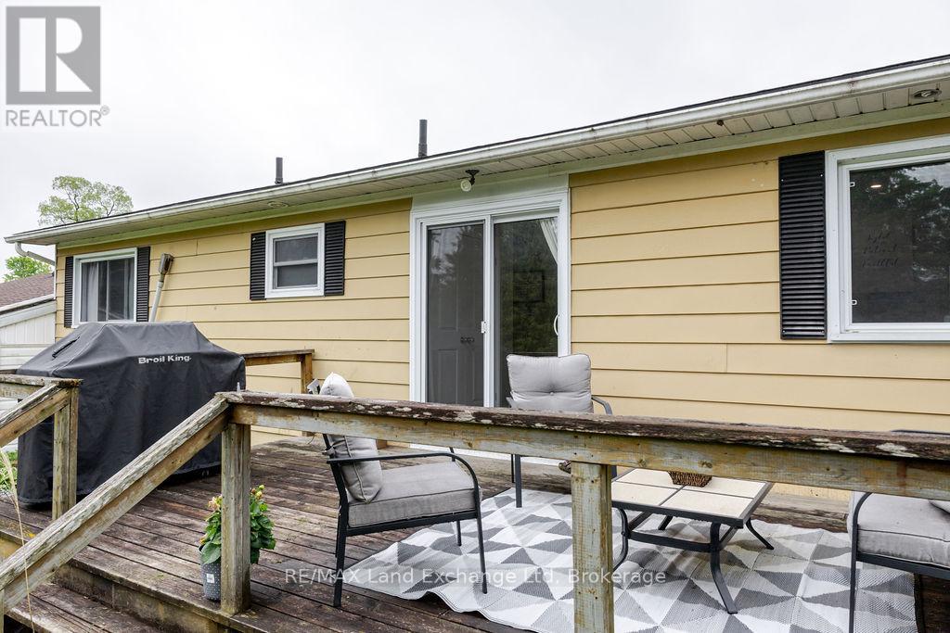463 Wolsley Street Huron-Kinloss, Ontario N0G 2H0
$549,900
Discover the perfect blend of comfort and tranquility in this beautifully updated 3-bedroom, 1-bathroom bungalow, ideally situated on over half an acre along the serene river and scenic trail in the quaint village of Lucknow. Tucked away on a peaceful dead-end street, this home offers the ideal retreat for families or anyone seeking a serene lifestyle. Step inside to find a bright and airy living space that flows seamlessly into the modern kitchen, featuring stunning granite countertops that bring both style and functionality. The open layout is perfect for entertaining or enjoying cozy family evenings. The three spacious bedrooms provide a restful haven, while the well-appointed bathroom showcases contemporary finishes for your convenience. Venture downstairs to the expansive recreational room in the basement, offering endless possibilities for a playroom, home theater, or additional living space. A convenient mudroom off the garage provides a practical transition area for busy families, keeping your home tidy and organized. Outside, the generous yard presents an inviting space to relax, play, or explore the natural beauty of the river and trail right at your doorstep. The property also features a substantial 2-car garage (24 x 25), providing ample storage and parking. Don't miss the opportunity to make this charming bungalow your home, where modern updates meet the beauty of nature in the heart of Lucknow. Schedule your viewing today! (id:44887)
Property Details
| MLS® Number | X12186780 |
| Property Type | Single Family |
| Community Name | Lucknow |
| Features | Irregular Lot Size |
| ParkingSpaceTotal | 5 |
| Structure | Deck |
| ViewType | River View |
Building
| BathroomTotal | 1 |
| BedroomsAboveGround | 3 |
| BedroomsTotal | 3 |
| Age | 51 To 99 Years |
| Appliances | Water Softener, Water Heater, Dishwasher, Dryer, Garage Door Opener, Stove, Washer, Window Coverings, Refrigerator |
| ArchitecturalStyle | Bungalow |
| BasementDevelopment | Finished |
| BasementType | N/a (finished) |
| ConstructionStyleAttachment | Detached |
| CoolingType | Central Air Conditioning |
| ExteriorFinish | Brick, Vinyl Siding |
| FireplaceFuel | Pellet |
| FireplacePresent | Yes |
| FireplaceTotal | 1 |
| FireplaceType | Stove |
| FoundationType | Block |
| HeatingFuel | Natural Gas |
| HeatingType | Forced Air |
| StoriesTotal | 1 |
| SizeInterior | 700 - 1100 Sqft |
| Type | House |
| UtilityWater | Municipal Water |
Parking
| Attached Garage |
Land
| Acreage | No |
| LandscapeFeatures | Landscaped |
| Sewer | Sanitary Sewer |
| SizeDepth | 161 Ft ,1 In |
| SizeFrontage | 227 Ft |
| SizeIrregular | 227 X 161.1 Ft |
| SizeTotalText | 227 X 161.1 Ft|under 1/2 Acre |
| ZoningDescription | R1 |
Rooms
| Level | Type | Length | Width | Dimensions |
|---|---|---|---|---|
| Basement | Recreational, Games Room | 7.5 m | 6.12 m | 7.5 m x 6.12 m |
| Basement | Utility Room | 6.43 m | 2.04 m | 6.43 m x 2.04 m |
| Basement | Mud Room | 2 m | 1.5 m | 2 m x 1.5 m |
| Main Level | Living Room | 5.5 m | 3.3 m | 5.5 m x 3.3 m |
| Main Level | Dining Room | 3.08 m | 3.13 m | 3.08 m x 3.13 m |
| Main Level | Kitchen | 3.84 m | 3.08 m | 3.84 m x 3.08 m |
| Main Level | Bedroom | 3.3 m | 2.83 m | 3.3 m x 2.83 m |
| Main Level | Bedroom | 3.3 m | 3.9 m | 3.3 m x 3.9 m |
| Main Level | Bedroom | 3.6 m | 2.68 m | 3.6 m x 2.68 m |
| Main Level | Bathroom | 2.4 m | 2.4 m | 2.4 m x 2.4 m |
Utilities
| Cable | Installed |
| Electricity | Installed |
| Sewer | Installed |
https://www.realtor.ca/real-estate/28396446/463-wolsley-street-huron-kinloss-lucknow-lucknow
Interested?
Contact us for more information
Ally Sieber-Peyton
Broker
262 Josephine St
Wingham, Ontario N0G 2W0

