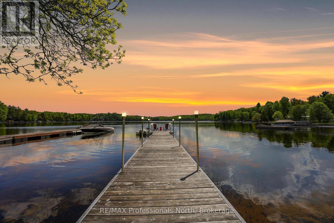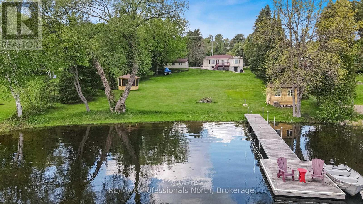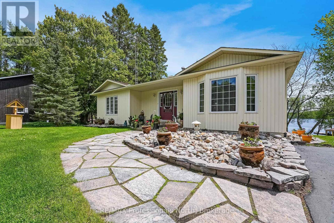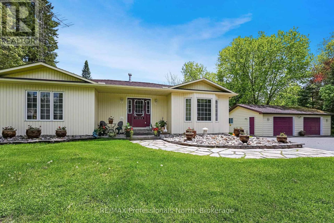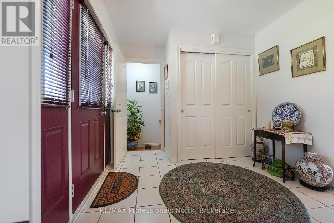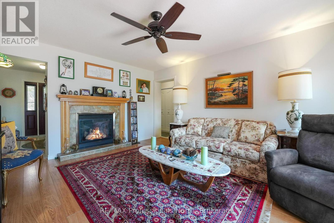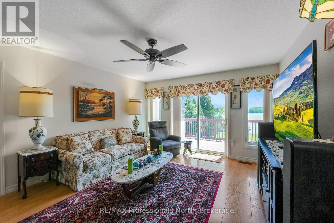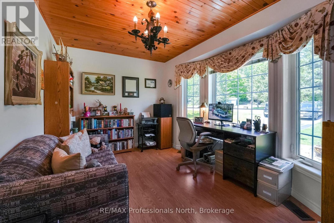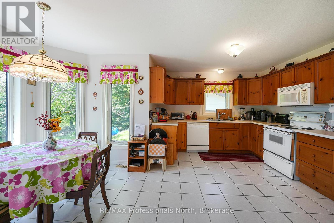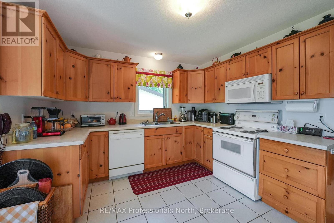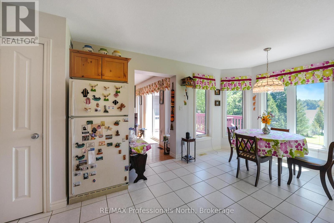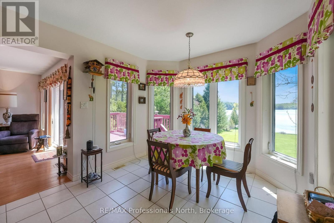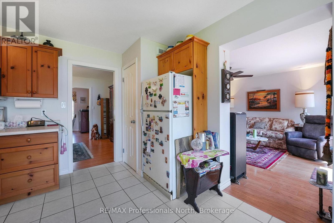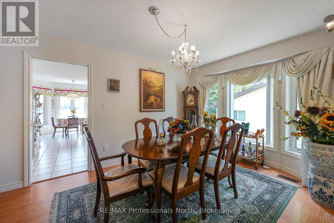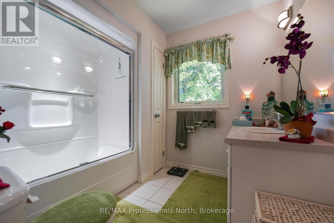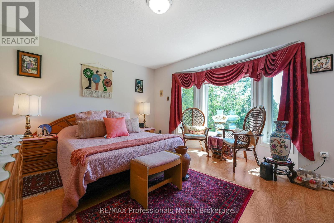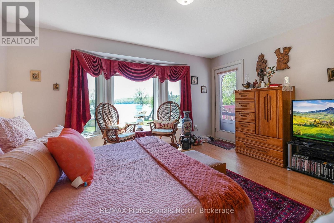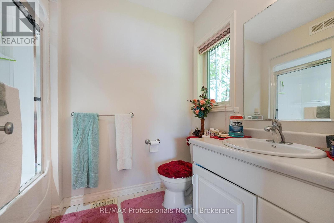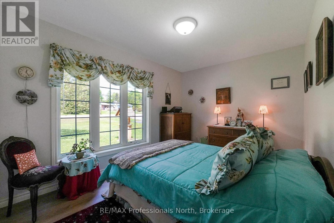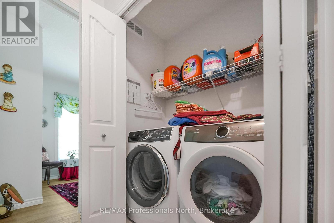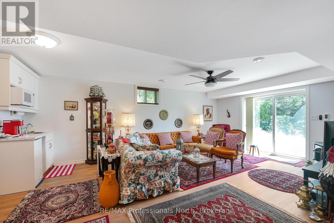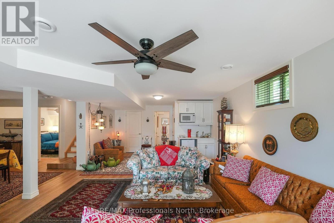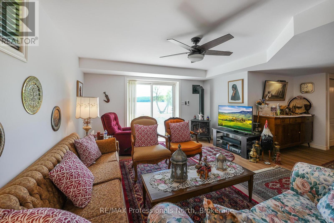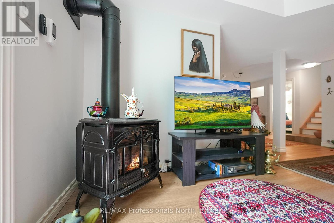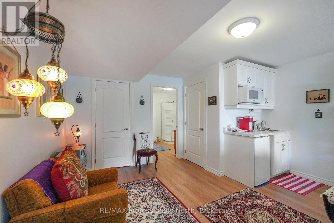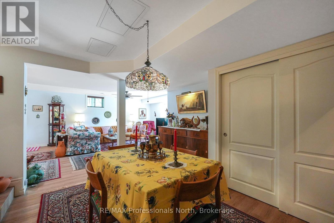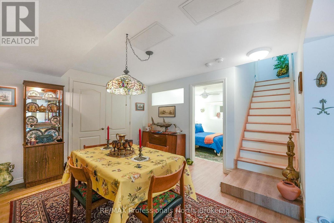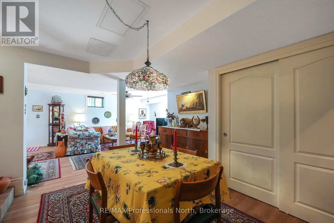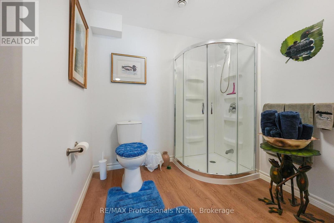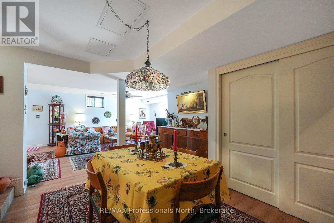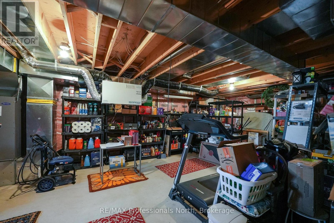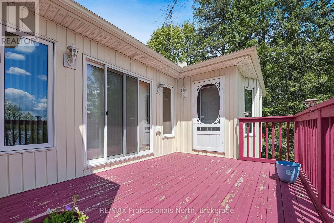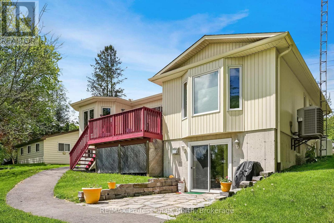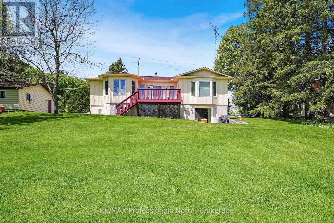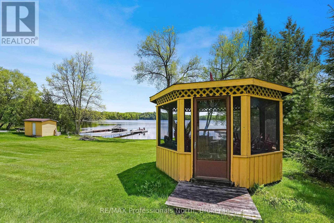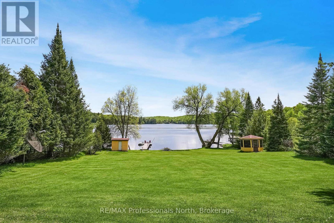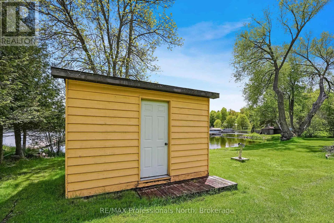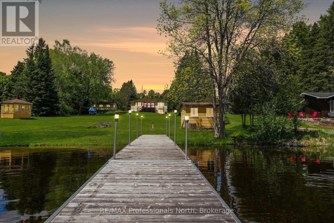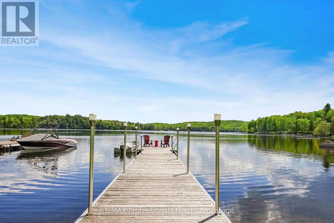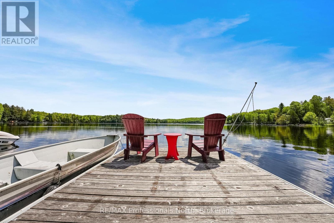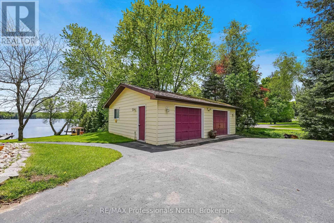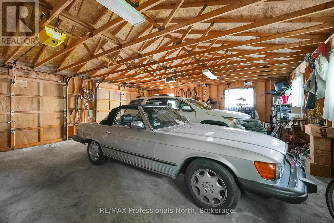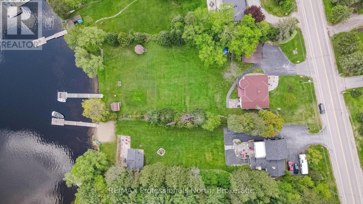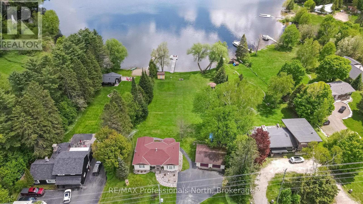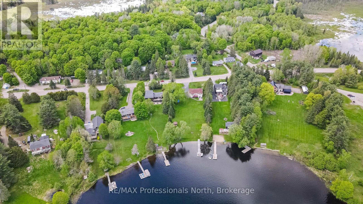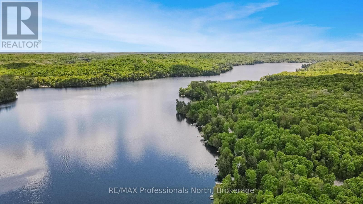4696 County Road 21 Dysart Et Al, Ontario K0M 1S0
$1,280,000
This is your chance to discover the Haliburton Highlands and live on a fabulous 5-lake chain. Moments from Haliburton Village, this year-round home has been meticulously maintained. Two beds and two baths on the main level plus a recently finished basement that contains another bedroom, dining/kitchenette area, rec room, third washroom and great storage/utility. All with a walkout to the lake.The extensive lawn leading to the lake gives the feeling of being on an estate. Sit on the deck and enjoy the view or head to the water and hang out on the dock or boat into Haliburton. Perennial gardens and stone walkways, a paved driveway and a spacious 2-car detached garage complete the package. Take the time to picture yourself in this beautiful home and imagine your new life on the lake. (id:44887)
Property Details
| MLS® Number | X12180079 |
| Property Type | Single Family |
| Community Name | Dysart |
| CommunityFeatures | Fishing, School Bus |
| Easement | Unknown |
| EquipmentType | Propane Tank |
| Features | Rolling |
| ParkingSpaceTotal | 5 |
| RentalEquipmentType | Propane Tank |
| Structure | Deck, Shed, Dock |
| ViewType | Lake View, Direct Water View, Unobstructed Water View |
| WaterFrontType | Waterfront |
Building
| BathroomTotal | 3 |
| BedroomsAboveGround | 2 |
| BedroomsBelowGround | 1 |
| BedroomsTotal | 3 |
| Age | 16 To 30 Years |
| Amenities | Fireplace(s) |
| Appliances | Water Heater, Garage Door Opener Remote(s) |
| ArchitecturalStyle | Bungalow |
| BasementDevelopment | Finished |
| BasementFeatures | Walk Out |
| BasementType | N/a (finished) |
| ConstructionStyleAttachment | Detached |
| CoolingType | Central Air Conditioning |
| ExteriorFinish | Vinyl Siding |
| FireplacePresent | Yes |
| FireplaceTotal | 2 |
| FoundationType | Block |
| HeatingFuel | Electric |
| HeatingType | Heat Pump |
| StoriesTotal | 1 |
| SizeInterior | 2000 - 2500 Sqft |
| Type | House |
| UtilityWater | Drilled Well |
Parking
| Detached Garage | |
| Garage |
Land
| AccessType | Year-round Access, Private Docking |
| Acreage | No |
| LandscapeFeatures | Landscaped |
| Sewer | Sanitary Sewer |
| SizeDepth | 281 Ft ,1 In |
| SizeFrontage | 129 Ft |
| SizeIrregular | 129 X 281.1 Ft |
| SizeTotalText | 129 X 281.1 Ft|1/2 - 1.99 Acres |
| ZoningDescription | Rs |
Rooms
| Level | Type | Length | Width | Dimensions |
|---|---|---|---|---|
| Lower Level | Recreational, Games Room | 4.55 m | 8.19 m | 4.55 m x 8.19 m |
| Lower Level | Recreational, Games Room | 3.83 m | 7.98 m | 3.83 m x 7.98 m |
| Lower Level | Bedroom | 2.59 m | 3.25 m | 2.59 m x 3.25 m |
| Lower Level | Bathroom | 2.47 m | 2.77 m | 2.47 m x 2.77 m |
| Lower Level | Utility Room | 4.93 m | 11.3 m | 4.93 m x 11.3 m |
| Main Level | Foyer | 2.93 m | 3.32 m | 2.93 m x 3.32 m |
| Main Level | Family Room | 4.07 m | 4.63 m | 4.07 m x 4.63 m |
| Main Level | Living Room | 4.59 m | 2.84 m | 4.59 m x 2.84 m |
| Main Level | Eating Area | 2.99 m | 1.93 m | 2.99 m x 1.93 m |
| Main Level | Kitchen | 4.6 m | 3.29 m | 4.6 m x 3.29 m |
| Main Level | Dining Room | 5.02 m | 3.03 m | 5.02 m x 3.03 m |
| Main Level | Primary Bedroom | 4.55 m | 5.5 m | 4.55 m x 5.5 m |
| Main Level | Bedroom | 4.55 m | 2.79 m | 4.55 m x 2.79 m |
| Main Level | Bathroom | 2.33 m | 2.78 m | 2.33 m x 2.78 m |
| Main Level | Bathroom | 2.57 m | 1.63 m | 2.57 m x 1.63 m |
Utilities
| Electricity | Installed |
| Wireless | Available |
| Telephone | Nearby |
| Sewer | Installed |
https://www.realtor.ca/real-estate/28381046/4696-county-road-21-dysart-et-al-dysart-dysart
Interested?
Contact us for more information
Terry Carr
Salesperson
12621 Highway 35, Unit 1
Minden, Ontario K0M 2K0
Drew Staniforth
Salesperson
12621 Highway 35, Unit 1
Minden, Ontario K0M 2K0


