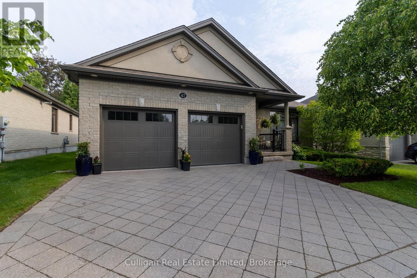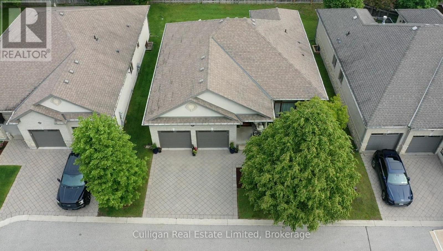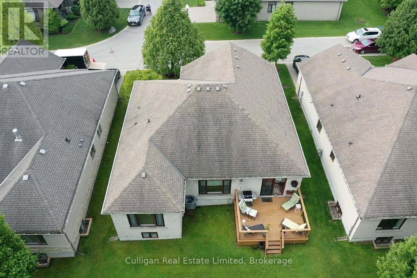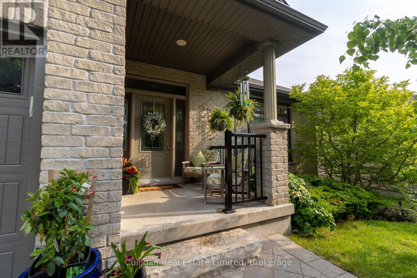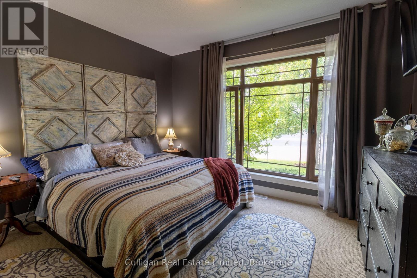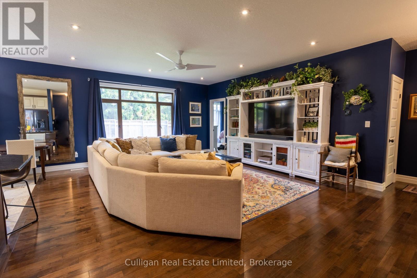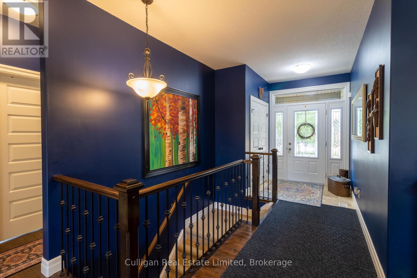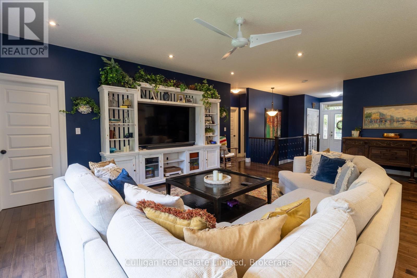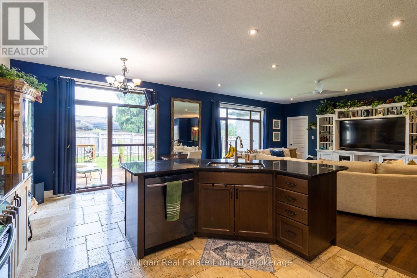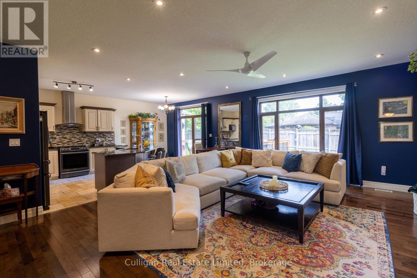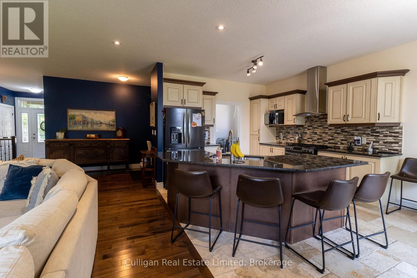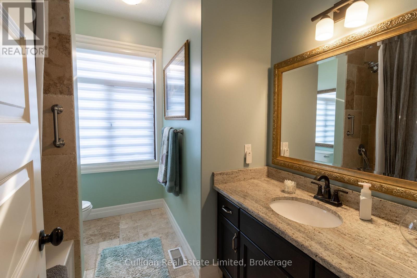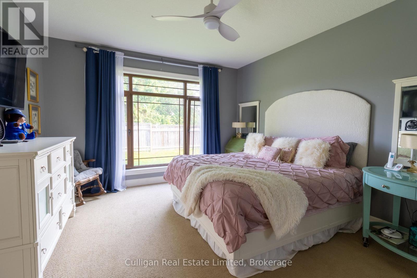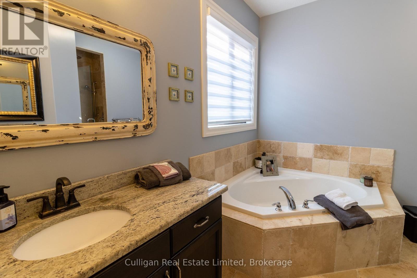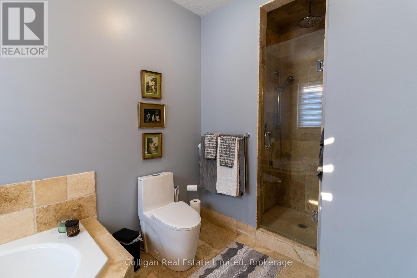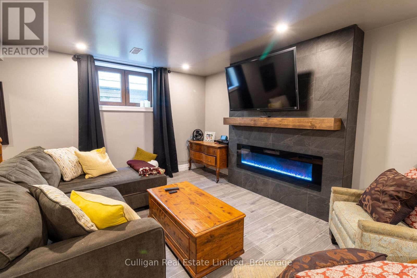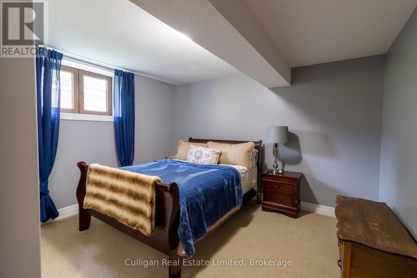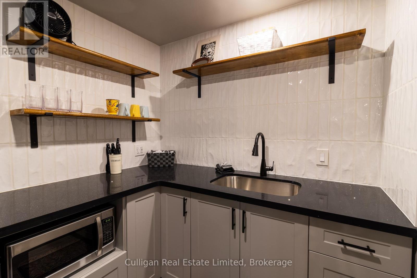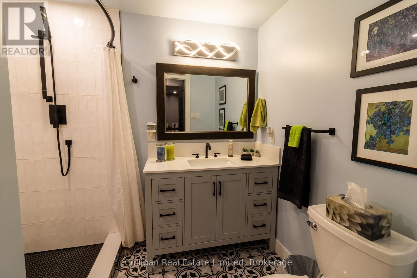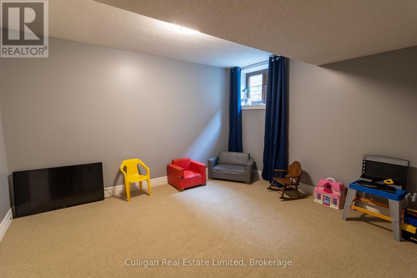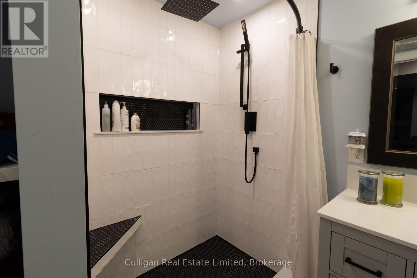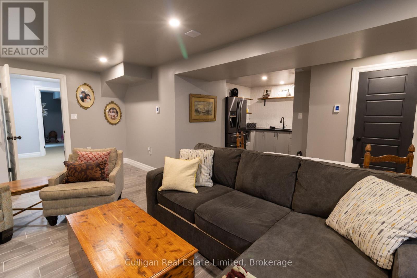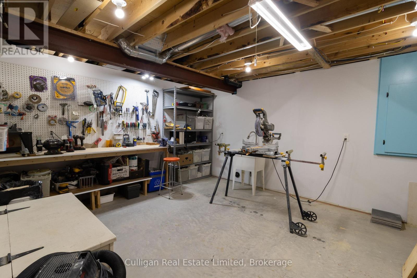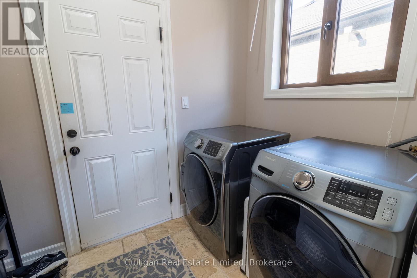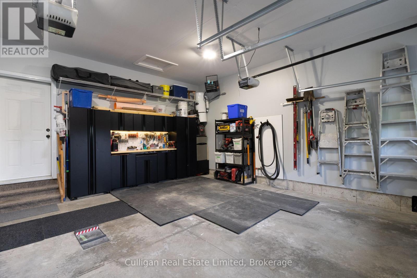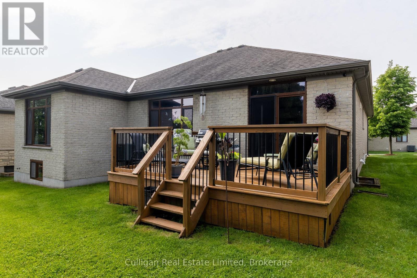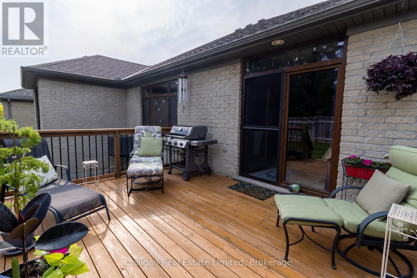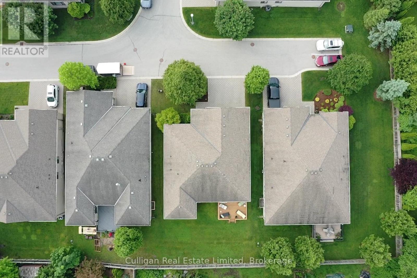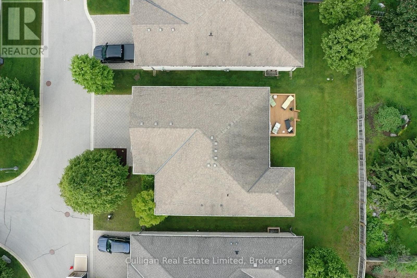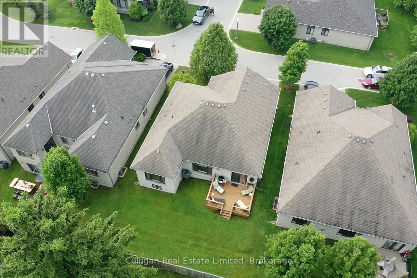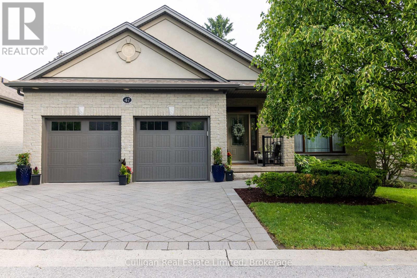47 - 181 Skyline Avenue London North, Ontario N5X 0B2
$955,000
A rare opportunity to purchase a stunning bungalow in Stonebrook, one of the most sought-after vacant land condominiums in London. The home is 1600 square feet on the main level with a recently finished basement that includes the addition of heated floors and a cozy fireplace in the den. The heated tiles extend throughout the added kitchenette and 3-piece bathroom. The basement also features 2 additional bedrooms and a workshop with a built-in workbench for woodworking and/or other projects and hobbies. On the main level the 9-foot ceilings add to the open concept feel and allow for large windows overlooking a private back yard complete with a deck and a gas line for the BBQ. The kitchen showcases a large island with granite counter tops and breakfast bar seating, all modern appliances including a gas stove. The main floor Master bedroom is complete with massive European style tilt and turn windows and a gorgeous ensuite and walk in closet. The 2-car garage has also been updated, adding new garage doors and insulation throughout, as well as an electric heater to quickly and efficiently heat to your comfort. The condo fee of $340 a month covers maintenance of the grounds such as snow removal right to your door, grass cutting, and a sprinkler system to keep your home looking pristine year-round. The location is quiet, yet still close to all amenities. Book a showing and see this rare find for yourself. (id:44887)
Property Details
| MLS® Number | X12204602 |
| Property Type | Single Family |
| Community Name | North B |
| Features | Lane |
| ParkingSpaceTotal | 4 |
Building
| BathroomTotal | 3 |
| BedroomsAboveGround | 2 |
| BedroomsBelowGround | 2 |
| BedroomsTotal | 4 |
| Age | 6 To 15 Years |
| Appliances | Dishwasher, Dryer, Stove, Washer, Refrigerator |
| ArchitecturalStyle | Bungalow |
| BasementDevelopment | Finished |
| BasementType | Full (finished) |
| ConstructionStatus | Insulation Upgraded |
| ExteriorFinish | Brick |
| FireplacePresent | Yes |
| FireplaceTotal | 1 |
| FoundationType | Concrete |
| StoriesTotal | 1 |
| SizeInterior | 1500 - 2000 Sqft |
| Type | Other |
| UtilityWater | Municipal Water |
Parking
| Attached Garage | |
| Garage |
Land
| Acreage | No |
| Sewer | Sanitary Sewer |
| SizeFrontage | 16.48 M |
| SizeIrregular | 16.5 M |
| SizeTotalText | 16.5 M |
Rooms
| Level | Type | Length | Width | Dimensions |
|---|---|---|---|---|
| Basement | Bathroom | 1.8 m | 2.4 m | 1.8 m x 2.4 m |
| Basement | Bedroom | 3.88 m | 3.88 m | 3.88 m x 3.88 m |
| Basement | Bedroom | 3.86 m | 4.01 m | 3.86 m x 4.01 m |
| Basement | Den | 6.1 m | 7.5 m | 6.1 m x 7.5 m |
| Basement | Workshop | 4 m | 4 m | 4 m x 4 m |
| Main Level | Bedroom | 2.94 m | 2.48 m | 2.94 m x 2.48 m |
| Main Level | Bathroom | 2 m | 3 m | 2 m x 3 m |
| Main Level | Bathroom | 2 m | 2.5 m | 2 m x 2.5 m |
| Main Level | Eating Area | 3.58 m | 2.41 m | 3.58 m x 2.41 m |
| Main Level | Kitchen | 3.58 m | 3.73 m | 3.58 m x 3.73 m |
| Main Level | Laundry Room | 2.71 m | 1.75 m | 2.71 m x 1.75 m |
| Main Level | Living Room | 6.24 m | 8 m | 6.24 m x 8 m |
| Main Level | Primary Bedroom | 4.11 m | 4.72 m | 4.11 m x 4.72 m |
https://www.realtor.ca/real-estate/28434363/47-181-skyline-avenue-london-north-north-b-north-b
Interested?
Contact us for more information
Luke Veens
Salesperson
Branch: R.r. 4 Lot 31 Con 7 Huron East
Seaforth, Ontario N0K 1W0

