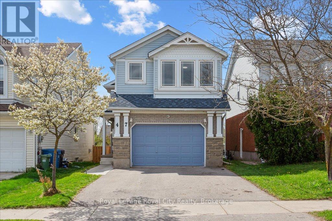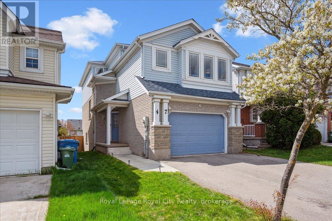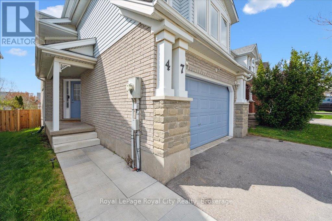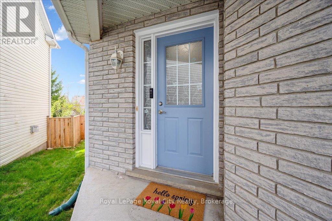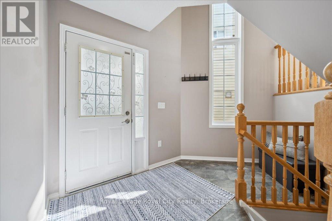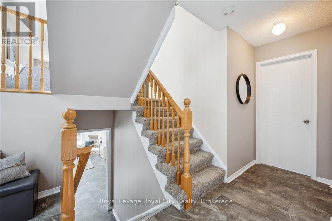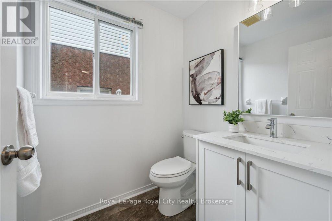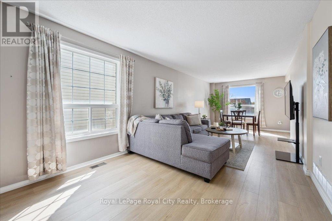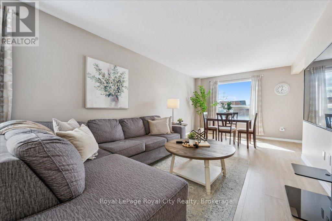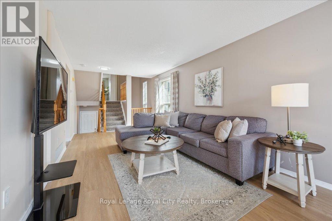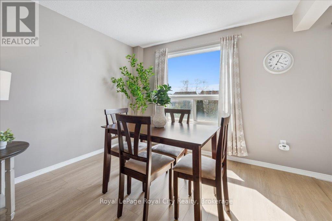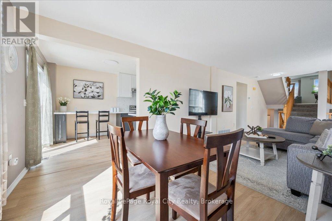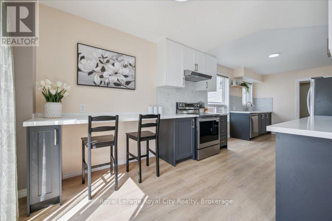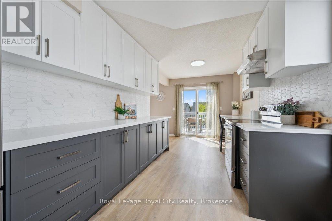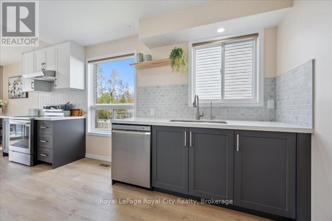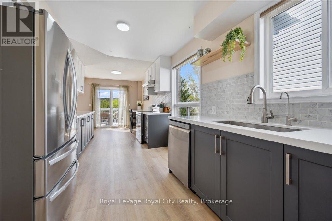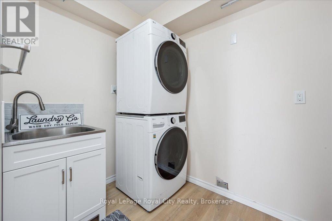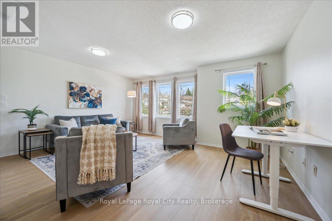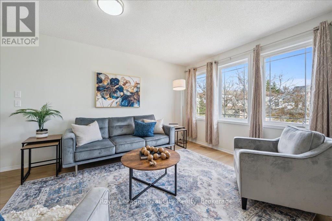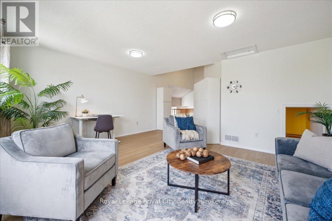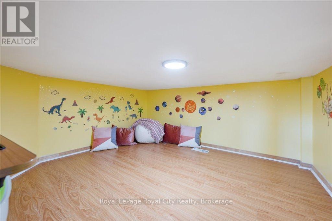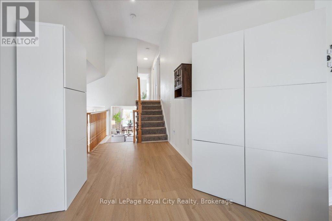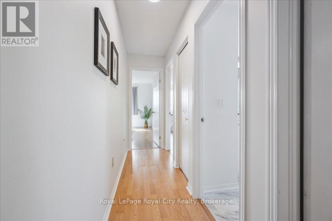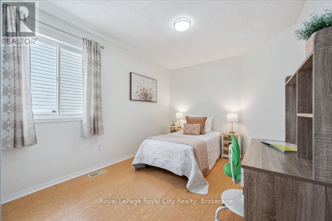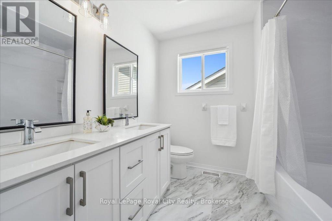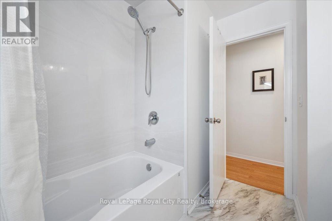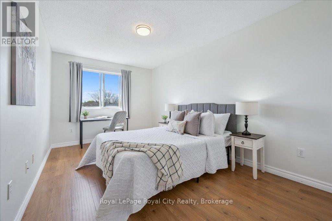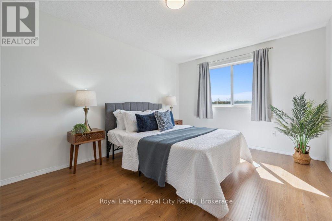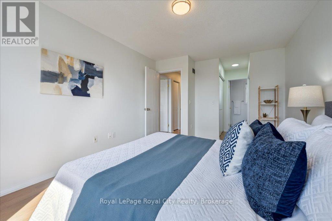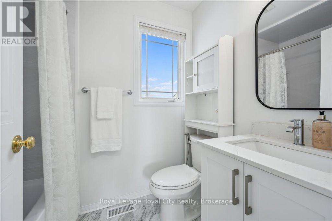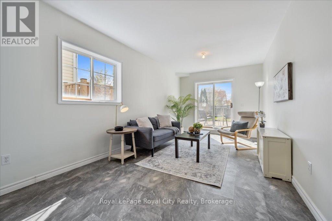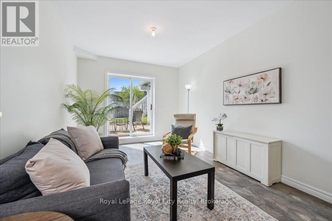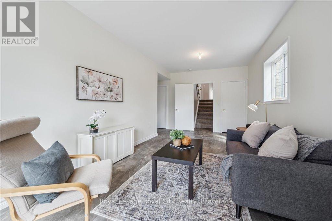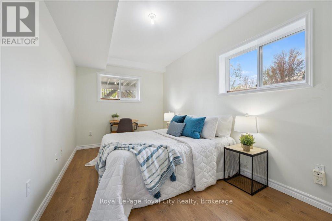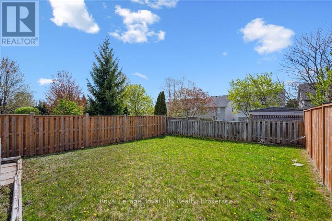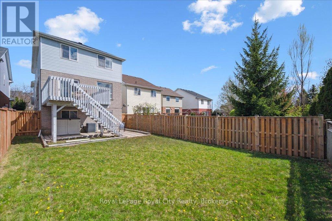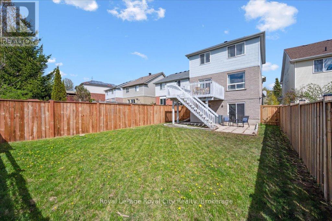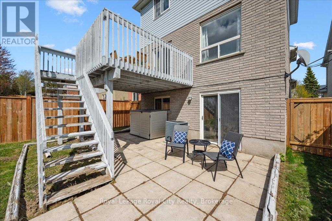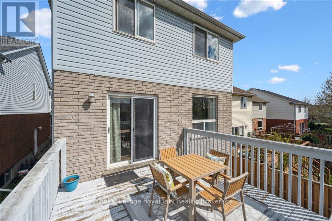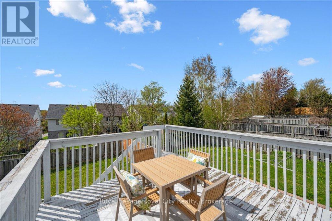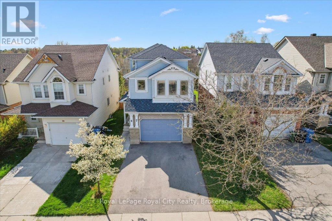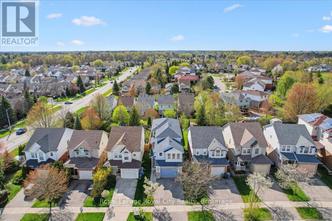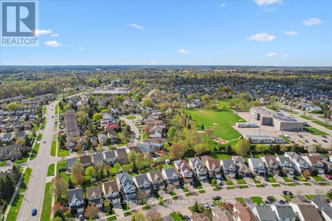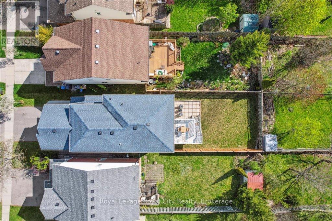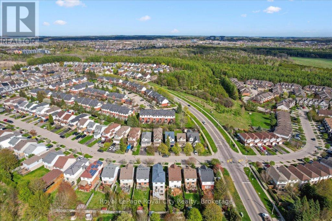47 Mccurdy Road Guelph, Ontario N1G 4Z9
$1,149,999
Located in Guelphs sought-after Kortright West neighbourhood, this deceptively spacious home offers 4 bedrooms, 2.5 bathrooms, and multiple living areas to suit your lifestyle. A charming exterior opens to a functional, family-friendly entryway with garage access and a conveniently located powder room. The main level is bright and inviting, with a flowing layout thats perfect for entertaining. Brand new luxury vinyl flooring creates a cohesive feel throughout the living room, dining room, and kitchen. The fully renovated kitchen features quartz countertops, stainless steel LG Smart appliances, and a built-in breakfast bar - the ideal spot for sipping your morning coffee. Step outside onto the raised deck and enjoy views of your spacious backyard - perfect for weekend BBQs! This level also features a brand new, full-size laundry room complete with an LG washer and dryer and a handy utility sink. The impressive family room above the garage offers soaring ceilings and access to a hidden crawl space/playroom. All bathrooms have been tastefully updated with new vanities and toilets, including a double vanity in the main bath. The primary suite features its own dedicated ensuite and two closets. The finished walk-out lower level includes a fourth bedroom, a large recreation room, plenty of storage, and a rough-in for a future bathroom and/or separate laundry. Whether you need a quiet workspace or are considering a potential in-law suite or rental opportunity, this level offers fantastic flexibility. Additional recent updates include a new furnace, privacy fencing, front hardscaping, and a new Smart Chamberlain automatic garage door opener. Ideally located close to parks, trails, top-rated schools, public transit, and major commuter routes - this home truly checks all the boxes. (id:44887)
Property Details
| MLS® Number | X12137074 |
| Property Type | Single Family |
| Community Name | Kortright West |
| AmenitiesNearBy | Park, Schools, Public Transit |
| CommunityFeatures | School Bus |
| EquipmentType | Water Heater |
| Features | Conservation/green Belt, In-law Suite |
| ParkingSpaceTotal | 4 |
| RentalEquipmentType | Water Heater |
| Structure | Shed |
Building
| BathroomTotal | 3 |
| BedroomsAboveGround | 3 |
| BedroomsBelowGround | 1 |
| BedroomsTotal | 4 |
| Appliances | Garage Door Opener Remote(s), Water Heater, Water Purifier, Water Softener, Dishwasher, Dryer, Garage Door Opener, Oven, Hood Fan, Range, Stove, Washer, Window Coverings, Refrigerator |
| BasementDevelopment | Finished |
| BasementType | Full (finished) |
| ConstructionStyleAttachment | Detached |
| CoolingType | Central Air Conditioning |
| ExteriorFinish | Brick, Vinyl Siding |
| FireProtection | Smoke Detectors |
| FoundationType | Concrete |
| HalfBathTotal | 1 |
| HeatingFuel | Natural Gas |
| HeatingType | Forced Air |
| StoriesTotal | 2 |
| SizeInterior | 2000 - 2500 Sqft |
| Type | House |
| UtilityWater | Municipal Water |
Parking
| Attached Garage | |
| Garage |
Land
| Acreage | No |
| FenceType | Fully Fenced |
| LandAmenities | Park, Schools, Public Transit |
| Sewer | Sanitary Sewer |
| SizeDepth | 128 Ft |
| SizeFrontage | 30 Ft ,6 In |
| SizeIrregular | 30.5 X 128 Ft |
| SizeTotalText | 30.5 X 128 Ft |
| ZoningDescription | Rl.2 |
Rooms
| Level | Type | Length | Width | Dimensions |
|---|---|---|---|---|
| Second Level | Family Room | 5.18 m | 5.94 m | 5.18 m x 5.94 m |
| Second Level | Bathroom | 2.24 m | 1.52 m | 2.24 m x 1.52 m |
| Second Level | Bathroom | 2.91 m | 2.48 m | 2.91 m x 2.48 m |
| Second Level | Bedroom | 2.93 m | 5.22 m | 2.93 m x 5.22 m |
| Second Level | Bedroom | 2.93 m | 5.26 m | 2.93 m x 5.26 m |
| Second Level | Primary Bedroom | 3.33 m | 4.79 m | 3.33 m x 4.79 m |
| Lower Level | Bedroom | 2.69 m | 4.99 m | 2.69 m x 4.99 m |
| Lower Level | Recreational, Games Room | 3.16 m | 5.11 m | 3.16 m x 5.11 m |
| Lower Level | Utility Room | 3.66 m | 2.45 m | 3.66 m x 2.45 m |
| Main Level | Dining Room | 3.23 m | 1.86 m | 3.23 m x 1.86 m |
| Main Level | Laundry Room | 2.63 m | 1.72 m | 2.63 m x 1.72 m |
| Main Level | Living Room | 3.23 m | 6.24 m | 3.23 m x 6.24 m |
| Ground Level | Bathroom | 1.59 m | 1.77 m | 1.59 m x 1.77 m |
https://www.realtor.ca/real-estate/28287982/47-mccurdy-road-guelph-kortright-west-kortright-west
Interested?
Contact us for more information
Andra Arnold
Broker
30 Edinburgh Road North
Guelph, Ontario N1H 7J1

