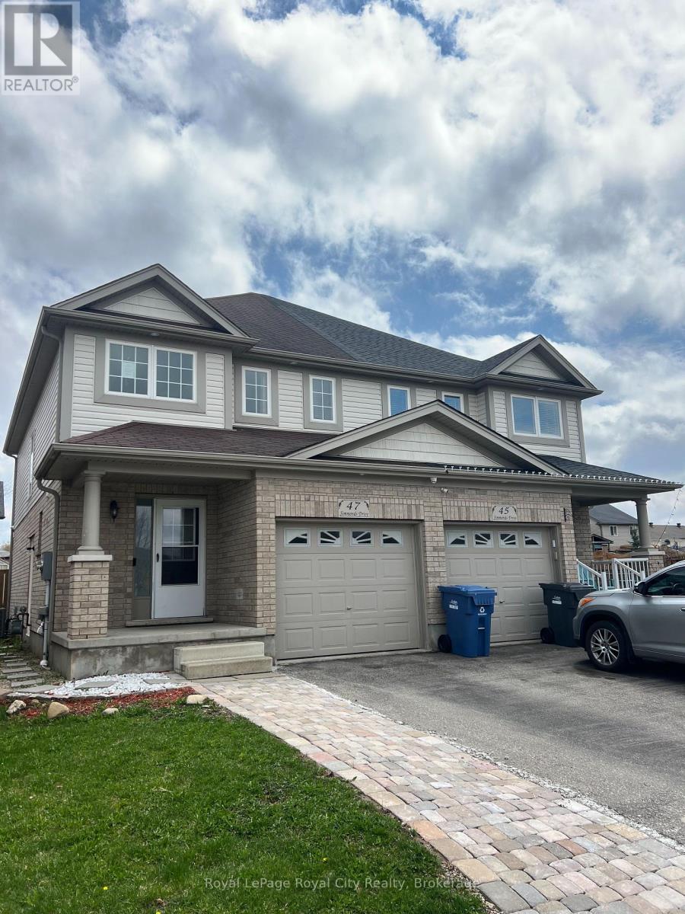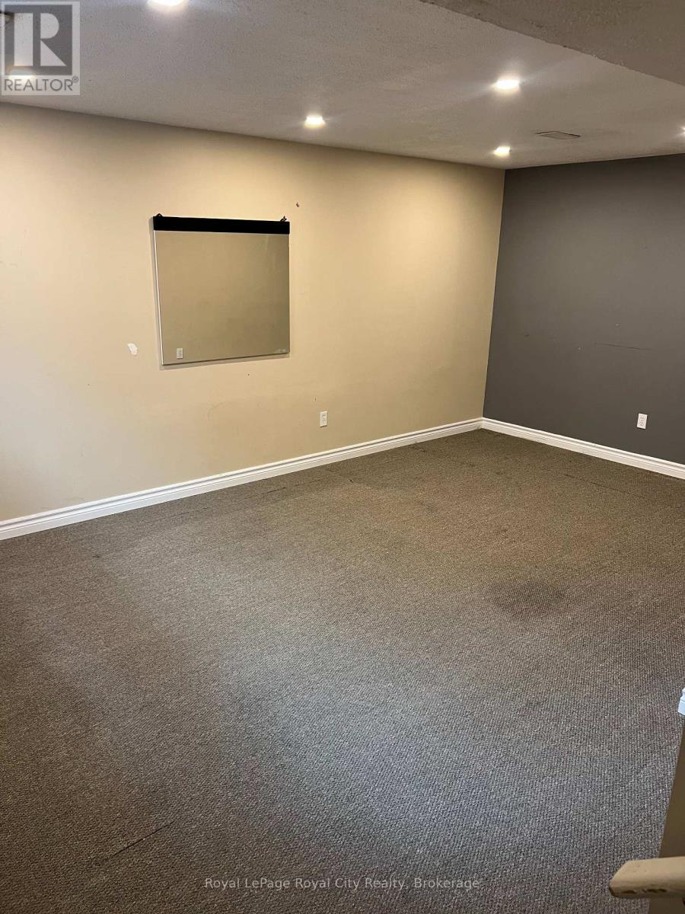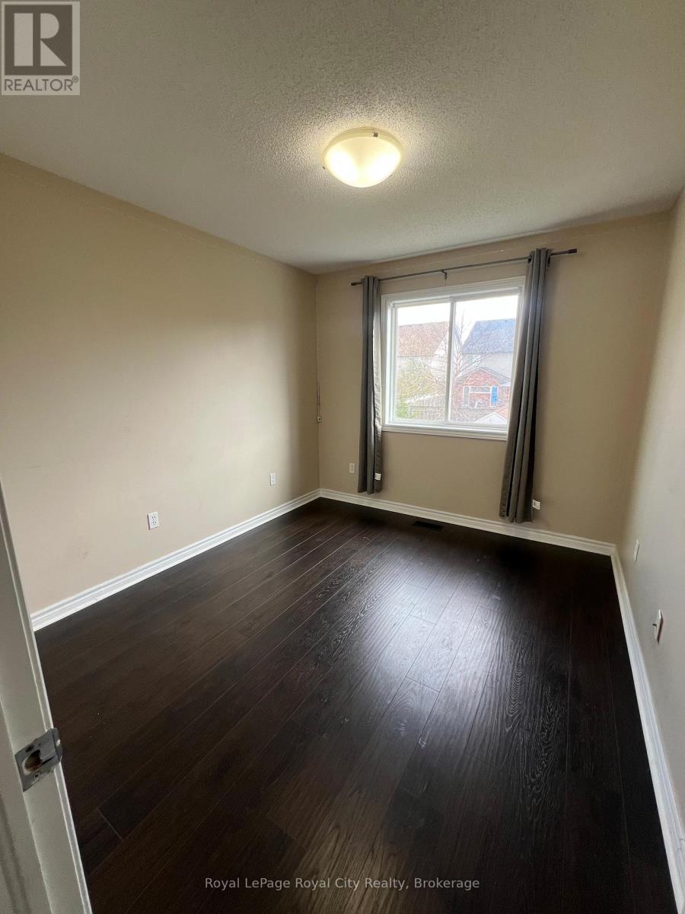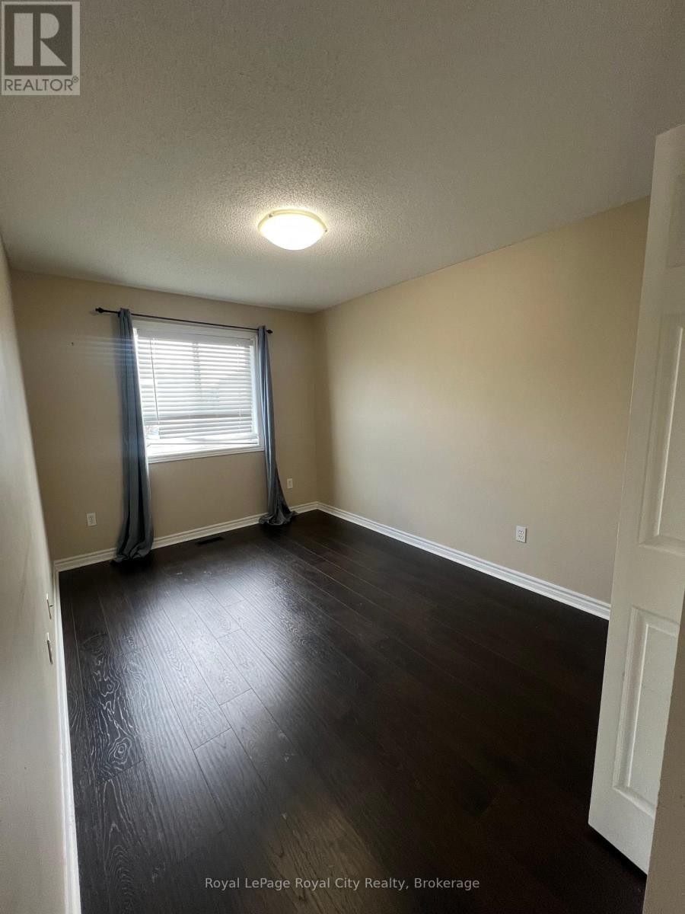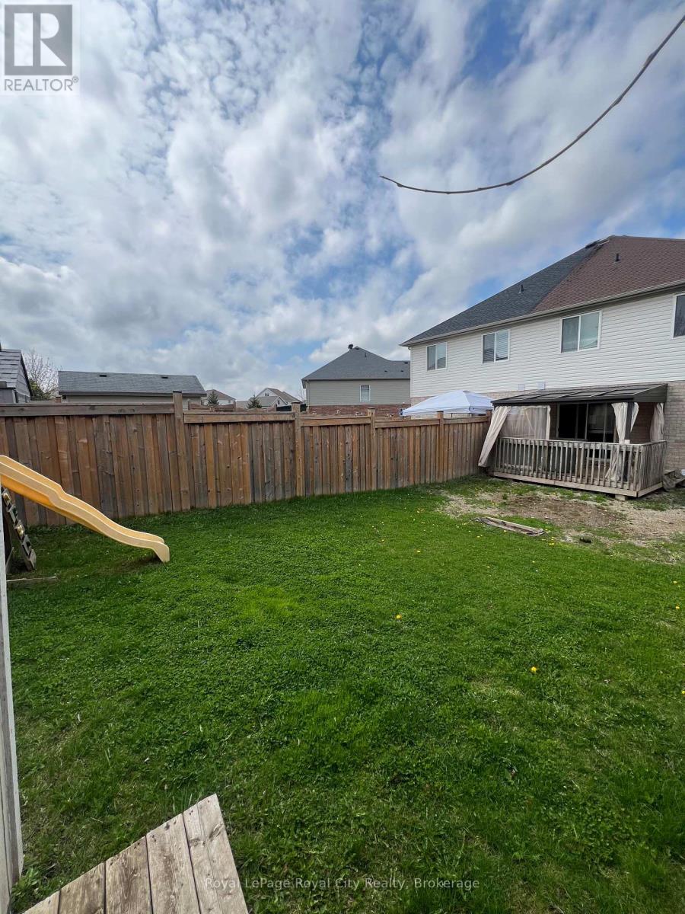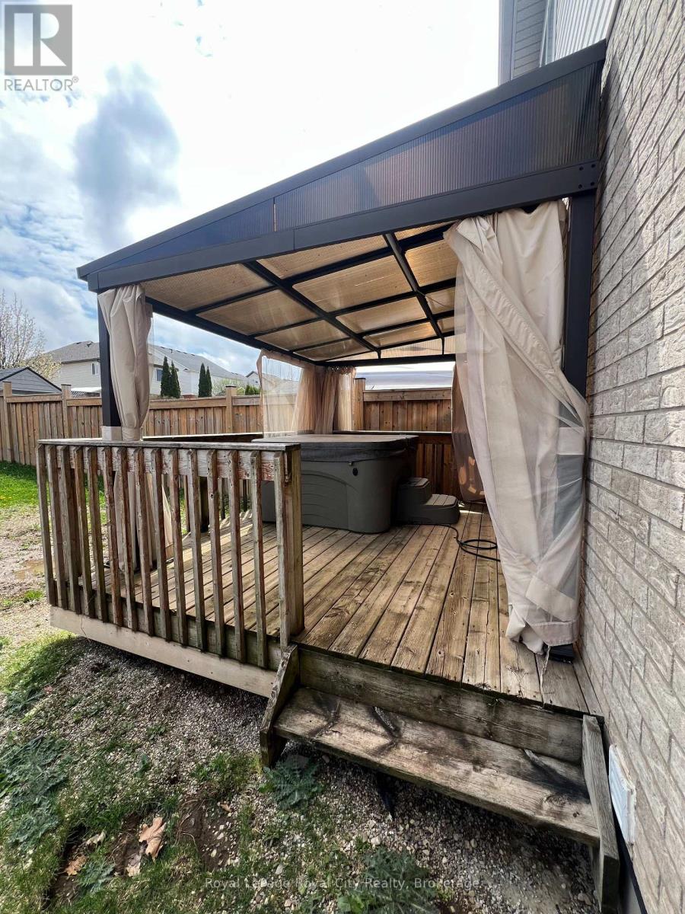47 Simmonds Drive Guelph, Ontario N1E 0A9
$760,000
Welcome to this immaculate semi-detached home in Guelphs desirable north end. The main floor features carpet-less living in the living and dining areas, along with a spacious kitchen complete with a large island and ample counter space. Upstairs, the primary bedroom includes a walk-in closet and private ensuite, while two additional bedrooms and a full bathroom offer plenty of space for family, guests, or a home office. The fully finished basement adds valuable living space, with a rec room, full bathroom, laundry, and a separate side entrance ideal for in-law suite potential. Outside, enjoy a large deck, hot tub, gazebo, and fully fenced yard perfect for relaxing or entertaining. Close to parks, schools, and all north-end amenities, this home offers comfort, functionality, and flexibility for any lifestyle. (id:44887)
Property Details
| MLS® Number | X12121619 |
| Property Type | Single Family |
| Community Name | Victoria North |
| AmenitiesNearBy | Park, Public Transit, Schools |
| CommunityFeatures | School Bus |
| ParkingSpaceTotal | 2 |
| Structure | Deck, Shed |
Building
| BathroomTotal | 4 |
| BedroomsAboveGround | 3 |
| BedroomsTotal | 3 |
| Age | 16 To 30 Years |
| Appliances | Water Heater |
| BasementType | Full |
| ConstructionStyleAttachment | Semi-detached |
| CoolingType | Central Air Conditioning |
| ExteriorFinish | Brick, Vinyl Siding |
| FoundationType | Poured Concrete |
| HalfBathTotal | 1 |
| HeatingFuel | Natural Gas |
| HeatingType | Forced Air |
| StoriesTotal | 2 |
| SizeInterior | 1100 - 1500 Sqft |
| Type | House |
| UtilityWater | Municipal Water |
Parking
| Attached Garage | |
| Garage |
Land
| Acreage | No |
| FenceType | Fully Fenced |
| LandAmenities | Park, Public Transit, Schools |
| Sewer | Sanitary Sewer |
| SizeDepth | 121 Ft ,4 In |
| SizeFrontage | 26 Ft ,3 In |
| SizeIrregular | 26.3 X 121.4 Ft |
| SizeTotalText | 26.3 X 121.4 Ft |
| ZoningDescription | R2-13 |
Rooms
| Level | Type | Length | Width | Dimensions |
|---|---|---|---|---|
| Second Level | Primary Bedroom | 3.96 m | 3.66 m | 3.96 m x 3.66 m |
| Second Level | Bedroom | 3.66 m | 2.74 m | 3.66 m x 2.74 m |
| Second Level | Bedroom | 3.05 m | 2.74 m | 3.05 m x 2.74 m |
| Second Level | Bathroom | Measurements not available | ||
| Second Level | Bathroom | Measurements not available | ||
| Lower Level | Recreational, Games Room | 5.49 m | 3.35 m | 5.49 m x 3.35 m |
| Lower Level | Bathroom | Measurements not available | ||
| Main Level | Foyer | 5.79 m | 2.74 m | 5.79 m x 2.74 m |
| Main Level | Living Room | 5.49 m | 3.66 m | 5.49 m x 3.66 m |
| Main Level | Dining Room | 5.49 m | 3.05 m | 5.49 m x 3.05 m |
| Main Level | Kitchen | 3.35 m | 3.05 m | 3.35 m x 3.05 m |
| Main Level | Bathroom | Measurements not available |
https://www.realtor.ca/real-estate/28254507/47-simmonds-drive-guelph-victoria-north-victoria-north
Interested?
Contact us for more information
Michael Christie
Salesperson
30 Edinburgh Road North
Guelph, Ontario N1H 7J1
David Coccia
Salesperson
30 Edinburgh Road North
Guelph, Ontario N1H 7J1

