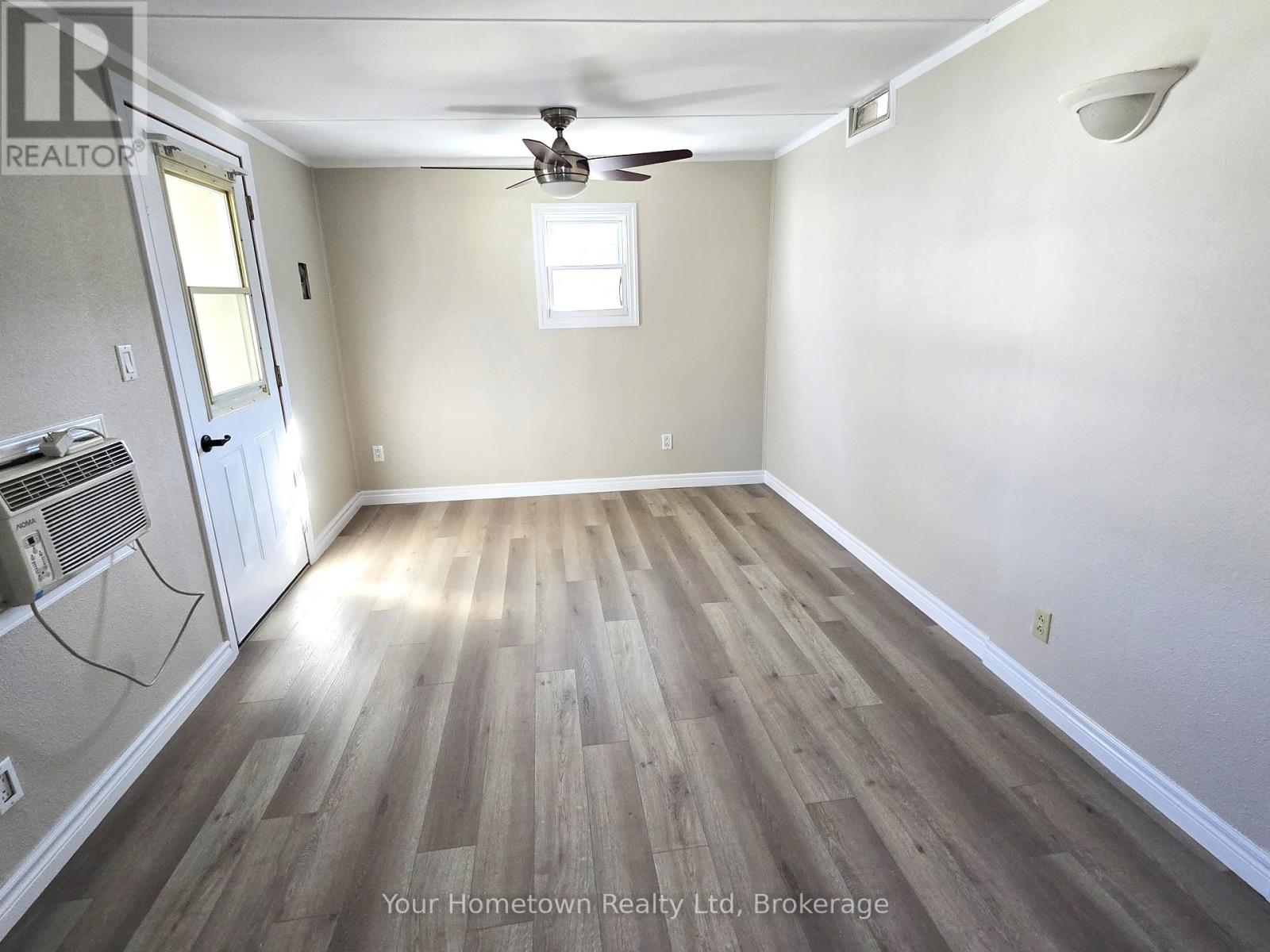483 Spruce Street Centre Wellington, Ontario N1M 2W5
$369,900
Newly Renovated 2-Bedroom Year-Round Trailer in Maple Leaf Acres. Welcome to your cozy, fully renovated retreat in the heart of Maple Leaf Acres, a sought-after, year-round lifestyle community! This charming 2-bedroom trailer offers a perfect blend of modern comfort and serene country living, ideal for downsizing, weekend getaways, or year-round residence. Step inside to discover a bright, open-concept living space featuring stylish updates throughout. The spacious walk-in shower in the updated bathroom adds a touch of luxury, while the inviting fireplace creates a warm and welcoming atmosphere perfect for chilly evenings. The kitchen boasts contemporary finishes and flows effortlessly into the living and dining area, making entertaining a breeze. Outside, enjoy your private outdoor space. With access to Maple Leaf Acres community amenities including a pool, recreation centre, trails, and waterfront on Belwood Lake, you'll feel like you're on vacation every day. Year-round living in a well-managed community. Don't miss your chance to own this turnkey home in a fantastic location. Book your private showing today! (id:44887)
Property Details
| MLS® Number | X12140715 |
| Property Type | Single Family |
| Community Name | Belwood |
| ParkingSpaceTotal | 2 |
Building
| BathroomTotal | 1 |
| BedroomsAboveGround | 2 |
| BedroomsTotal | 2 |
| Appliances | Water Heater |
| ArchitecturalStyle | Bungalow |
| CoolingType | Window Air Conditioner |
| ExteriorFinish | Vinyl Siding |
| FireplacePresent | Yes |
| FireplaceTotal | 1 |
| HeatingFuel | Propane |
| HeatingType | Forced Air |
| StoriesTotal | 1 |
| SizeInterior | 700 - 1100 Sqft |
| Type | Mobile Home |
Parking
| No Garage |
Land
| Acreage | No |
| Sewer | Septic System |
Rooms
| Level | Type | Length | Width | Dimensions |
|---|---|---|---|---|
| Main Level | Foyer | 2.64 m | 2.92 m | 2.64 m x 2.92 m |
| Main Level | Living Room | 5.33 m | 2.92 m | 5.33 m x 2.92 m |
| Main Level | Kitchen | 3.45 m | 2.31 m | 3.45 m x 2.31 m |
| Main Level | Dining Room | 3.45 m | 3.45 m | 3.45 m x 3.45 m |
| Main Level | Bedroom | 2.92 m | 2.59 m | 2.92 m x 2.59 m |
| Main Level | Bedroom | 2.92 m | 4.24 m | 2.92 m x 4.24 m |
| Main Level | Bathroom | 2.67 m | 2.01 m | 2.67 m x 2.01 m |
| Main Level | Laundry Room | 2.13 m | 2.21 m | 2.13 m x 2.21 m |
| Main Level | Utility Room | 1.96 m | 2.36 m | 1.96 m x 2.36 m |
https://www.realtor.ca/real-estate/28295797/483-spruce-street-centre-wellington-belwood-belwood
Interested?
Contact us for more information
Kirsty Coles
Broker
131 Geddes Street
Elora, Ontario N0B 1S0
Alaina Lewis
Salesperson
131 Geddes Street
Elora, Ontario N0B 1S0



























