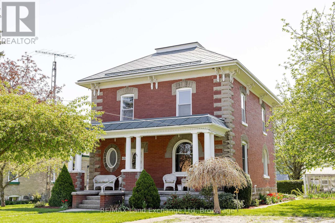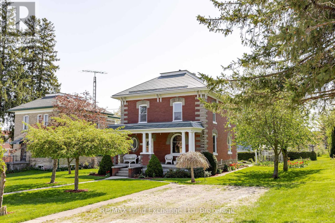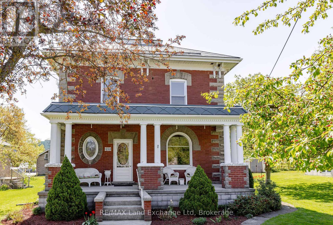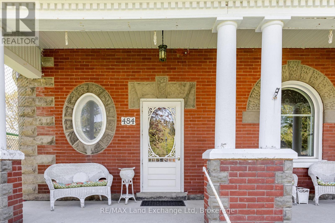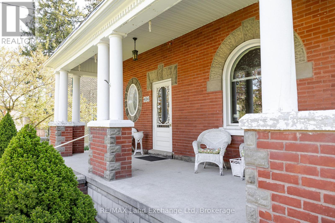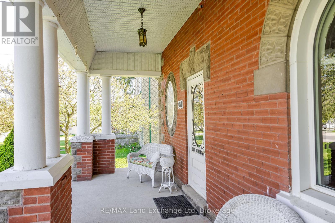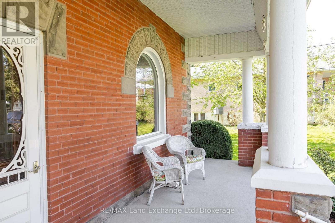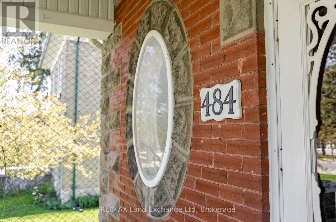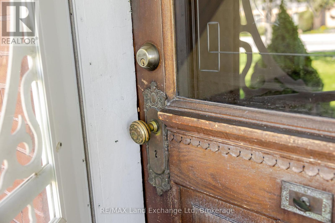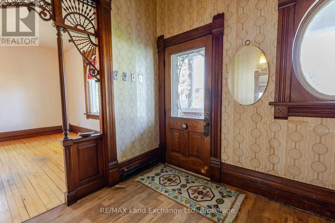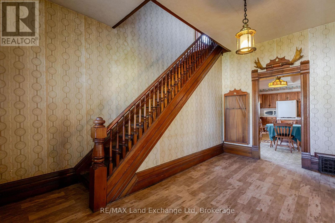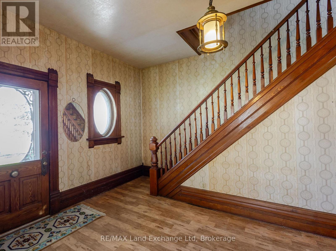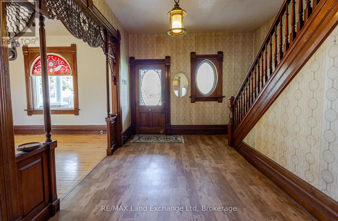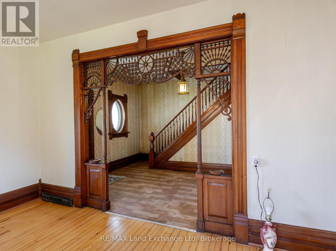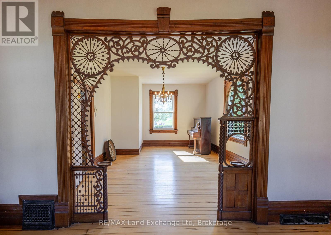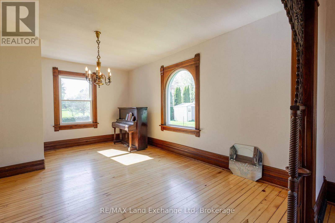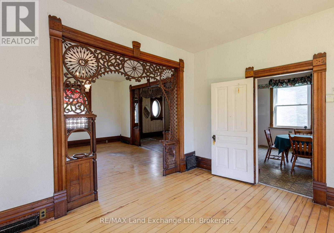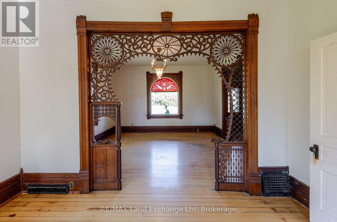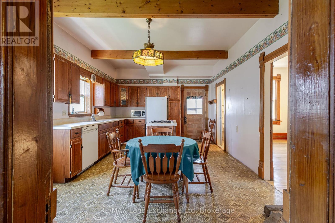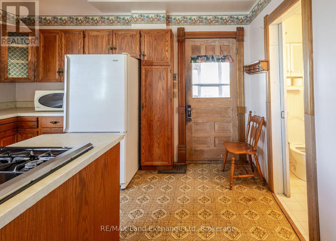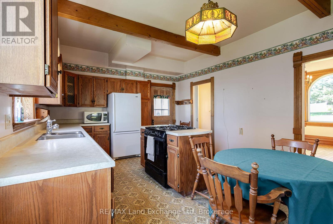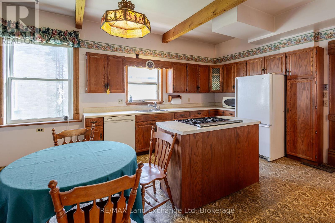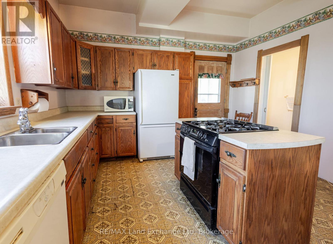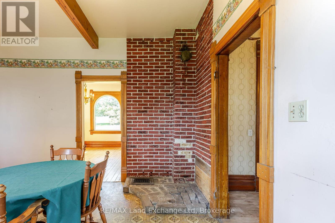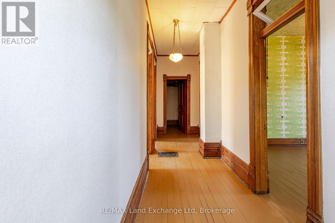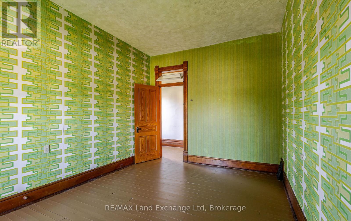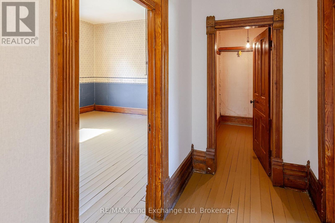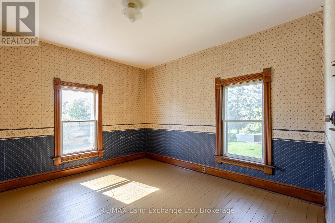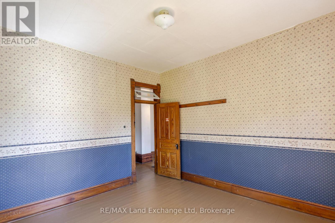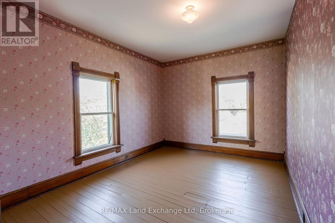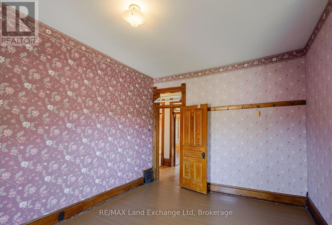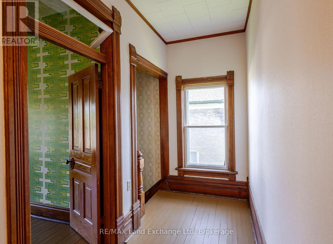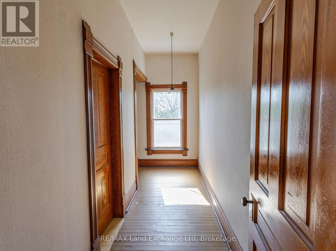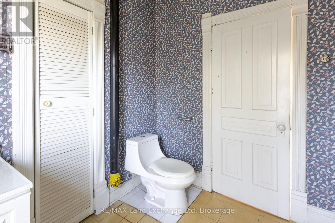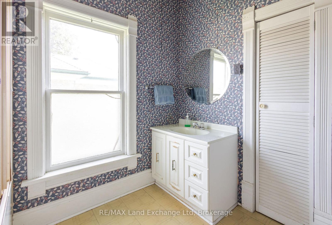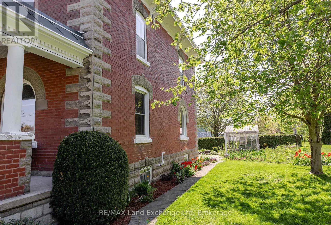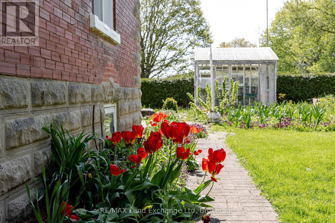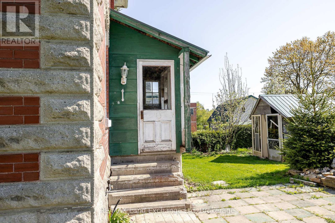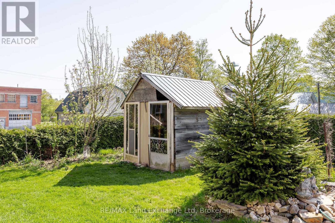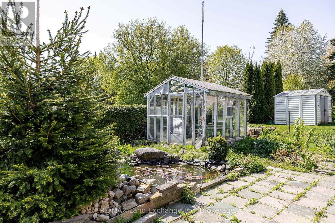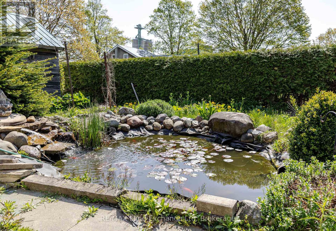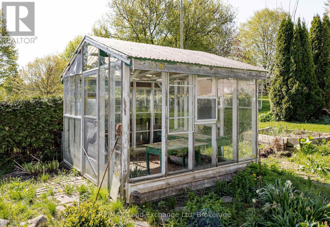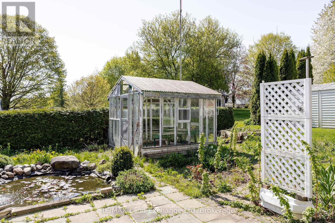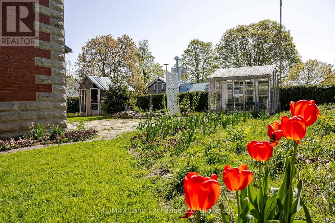484 Queen Street North Huron, Ontario N0M 1H0
$499,900
Welcome to this enchanting 2-storey red brick home, located in the charming town of Blyth. Built roughly 100 years ago, this residence showcases remarkable woodwork that remains in pristine condition, reflecting the craftsmanship of a bygone era. Featuring 3 spacious bedrooms and 2 bathrooms, completed by impressive 9.5 ft ceilings on both levels, creating an airy and inviting atmosphere. The large front porch invites you to unwind while enjoying the serene surroundings. Recent updates include a new metal roof, newer windows in the living and dining rooms and a newer gas furnace, adding both durability and energy efficiency. While some areas of the home may benefit from modernization, this property presents an excellent opportunity to blend classic charm with your personal touch. Embrace the potential of this lovely home, where history meets opportunity in the delightful community of Blyth! (id:44887)
Open House
This property has open houses!
11:00 am
Ends at:12:30 pm
Property Details
| MLS® Number | X12146617 |
| Property Type | Single Family |
| Community Name | Blyth |
| AmenitiesNearBy | Place Of Worship, Schools |
| CommunityFeatures | School Bus |
| Features | Flat Site |
| ParkingSpaceTotal | 4 |
| Structure | Porch, Greenhouse |
Building
| BathroomTotal | 2 |
| BedroomsAboveGround | 3 |
| BedroomsTotal | 3 |
| Age | 100+ Years |
| Appliances | Dishwasher, Dryer, Stove, Water Heater, Washer, Refrigerator |
| BasementDevelopment | Unfinished |
| BasementType | Full (unfinished) |
| ConstructionStyleAttachment | Detached |
| ExteriorFinish | Brick |
| FoundationType | Stone |
| HalfBathTotal | 1 |
| HeatingFuel | Natural Gas |
| HeatingType | Forced Air |
| StoriesTotal | 2 |
| SizeInterior | 1500 - 2000 Sqft |
| Type | House |
| UtilityWater | Municipal Water |
Parking
| No Garage |
Land
| Acreage | No |
| LandAmenities | Place Of Worship, Schools |
| Sewer | Sanitary Sewer |
| SizeDepth | 140 Ft |
| SizeFrontage | 66 Ft |
| SizeIrregular | 66 X 140 Ft |
| SizeTotalText | 66 X 140 Ft |
| ZoningDescription | R1 |
Rooms
| Level | Type | Length | Width | Dimensions |
|---|---|---|---|---|
| Second Level | Bedroom | 4.4 m | 3.23 m | 4.4 m x 3.23 m |
| Second Level | Bedroom 2 | 4.5 m | 3.35 m | 4.5 m x 3.35 m |
| Second Level | Bedroom 2 | 4.2 m | 3.78 m | 4.2 m x 3.78 m |
| Second Level | Bathroom | 2.77 m | 2.5 m | 2.77 m x 2.5 m |
| Main Level | Foyer | 4.5 m | 2.4 m | 4.5 m x 2.4 m |
| Main Level | Living Room | 4.5 m | 4.4 m | 4.5 m x 4.4 m |
| Main Level | Dining Room | 5.8 m | 3.9 m | 5.8 m x 3.9 m |
| Main Level | Bathroom | 1.6 m | 0.64 m | 1.6 m x 0.64 m |
Utilities
| Cable | Installed |
| Sewer | Installed |
https://www.realtor.ca/real-estate/28308780/484-queen-street-north-huron-blyth-blyth
Interested?
Contact us for more information
Ally Sieber-Peyton
Broker
262 Josephine St
Wingham, Ontario N0G 2W0
Renate Sieber-Schlegel
Broker of Record
262 Josephine St
Wingham, Ontario N0G 2W0


