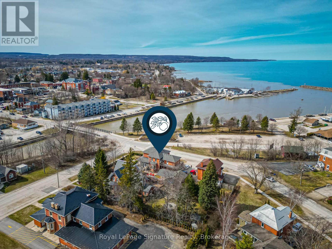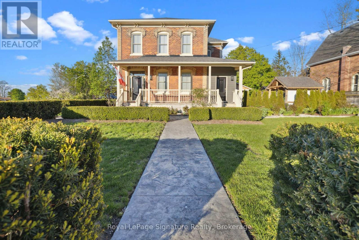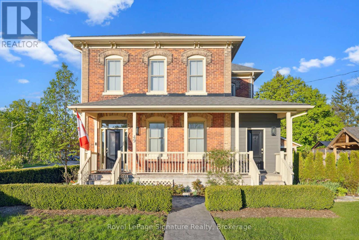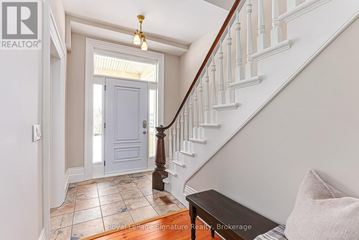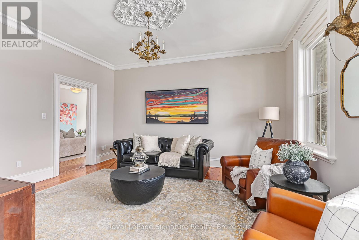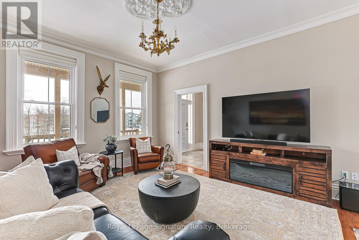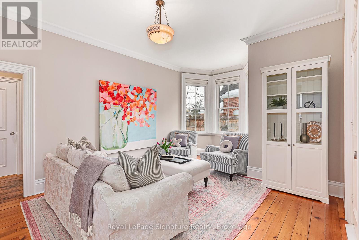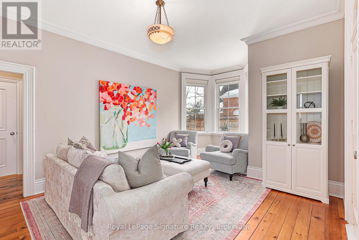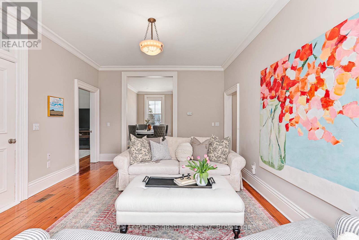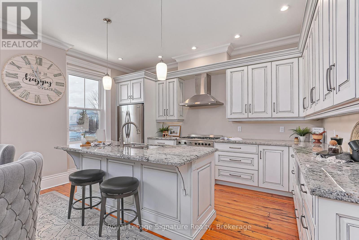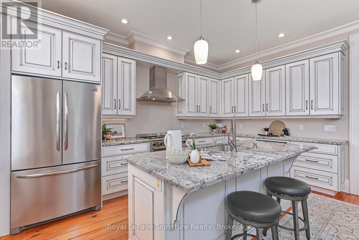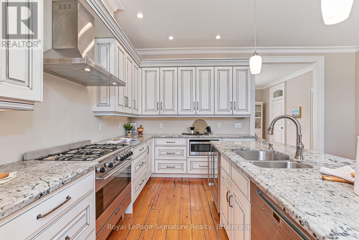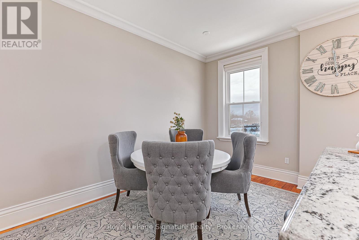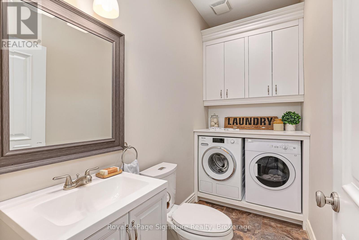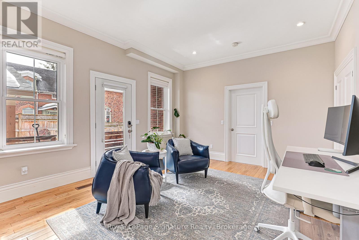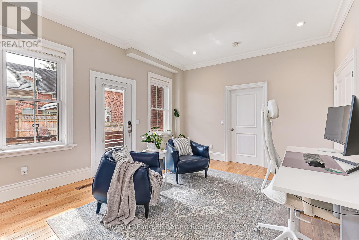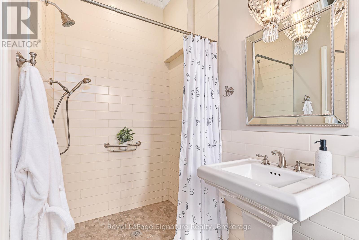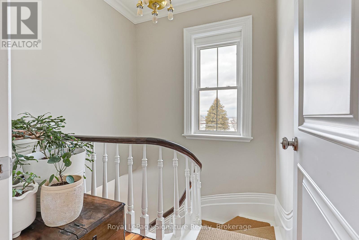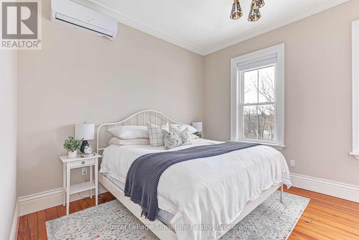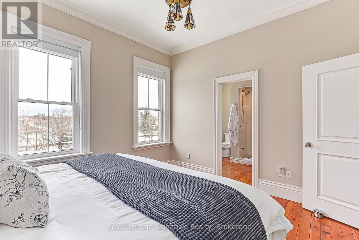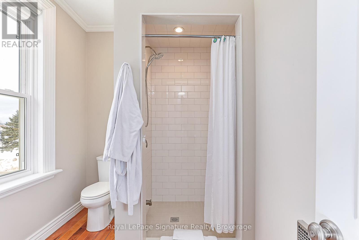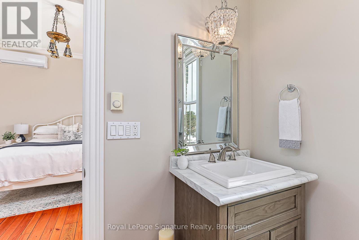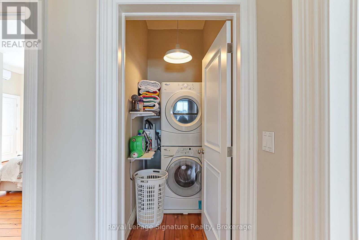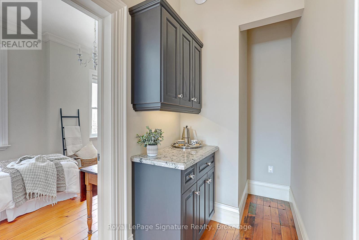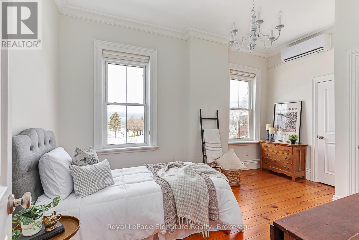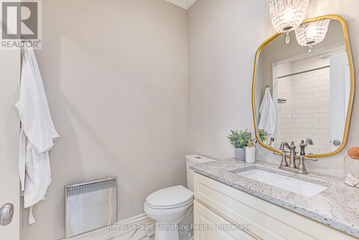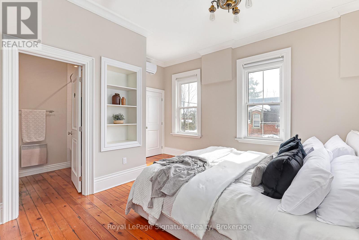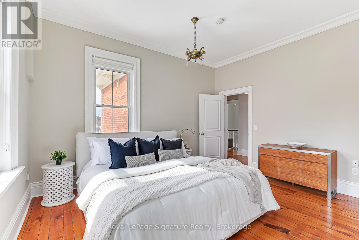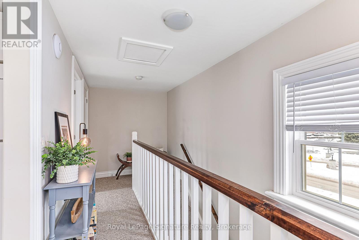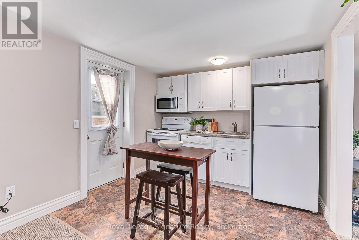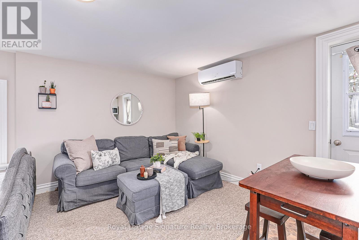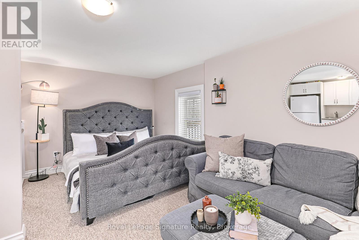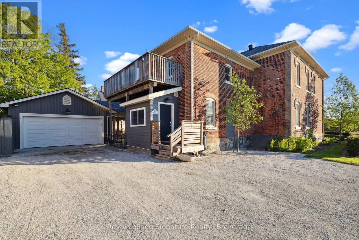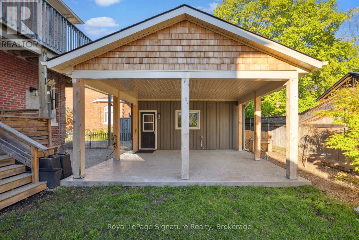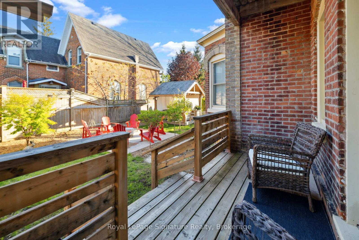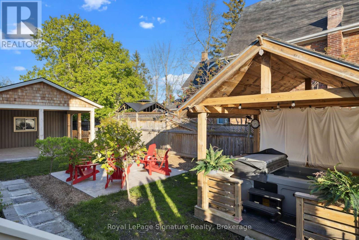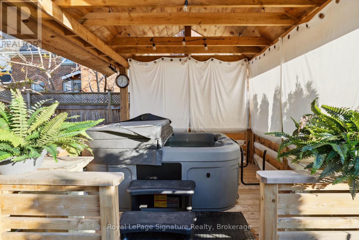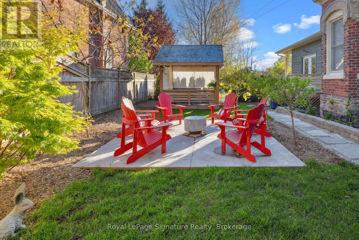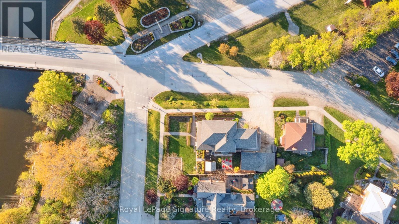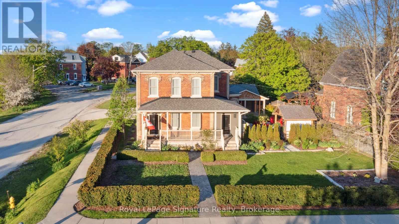49 Denmark Street Meaford, Ontario N4L 1B9
$1,625,000
Welcome to one of Meaford's most iconic homes, a meticulously restored red-brick century residence in a location that simply can't be beat. Nestled beside the harbour and just steps from downtown, this exceptional property offers Georgian Bay views, direct access to the marina, and a lifestyle that blends small-town charm with endless outdoor adventure. Lovingly brought back to life by skilled local craftsmen, this 3100+ sq ft home seamlessly marries heritage character with contemporary convenience. The versatile layout offers multiple living spaces, including a den that can convert to a main-floor primary suite. Upstairs, a second primary bedroom provides flexibility for evolving needs, while a private studio suite with a separate entrance is ideal for guests and extended family. Every bedroom boasts it's own ensuite, ensuring comfort and privacy for all. Step outside and immerse yourself in Meaford's vibrant lifestyle, walk to shops, restaurants, and live performances at Meaford Hall. Stroll along the bay, hit the Georgian Trail for a morning ride, or set sail from the marina just across the street. With The Blue Mountains and Thornbury only minutes away, world-class skiing, golf, and dining are at your fingertips. A truly rare offering in Southern Georgian Bay. (id:44887)
Property Details
| MLS® Number | X12013100 |
| Property Type | Single Family |
| Community Name | Meaford |
| Features | Flat Site, Dry, In-law Suite |
| ParkingSpaceTotal | 6 |
| Structure | Deck, Porch |
Building
| BathroomTotal | 6 |
| BedroomsAboveGround | 4 |
| BedroomsTotal | 4 |
| Age | 100+ Years |
| Appliances | Hot Tub, Garage Door Opener Remote(s), Water Heater, Dishwasher, Dryer, Microwave, Hood Fan, Range, Stove, Washer, Window Coverings, Wine Fridge, Refrigerator |
| BasementDevelopment | Unfinished |
| BasementType | N/a (unfinished) |
| ConstructionStyleAttachment | Detached |
| CoolingType | Central Air Conditioning |
| ExteriorFinish | Brick, Wood |
| FoundationType | Stone |
| HalfBathTotal | 1 |
| HeatingFuel | Natural Gas |
| HeatingType | Forced Air |
| StoriesTotal | 2 |
| SizeInterior | 2999.975 - 3499.9705 Sqft |
| Type | House |
| UtilityWater | Municipal Water |
Parking
| Detached Garage | |
| Garage |
Land
| Acreage | No |
| LandscapeFeatures | Landscaped |
| Sewer | Sanitary Sewer |
| SizeDepth | 138 Ft |
| SizeFrontage | 75 Ft |
| SizeIrregular | 75 X 138 Ft |
| SizeTotalText | 75 X 138 Ft |
| ZoningDescription | R3 |
Rooms
| Level | Type | Length | Width | Dimensions |
|---|---|---|---|---|
| Second Level | Primary Bedroom | 4.69 m | 4.45 m | 4.69 m x 4.45 m |
| Second Level | Bedroom 2 | 4.59 m | 3.86 m | 4.59 m x 3.86 m |
| Second Level | Bedroom 3 | 3.63 m | 3.93 m | 3.63 m x 3.93 m |
| Third Level | Kitchen | 2.45 m | 2.97 m | 2.45 m x 2.97 m |
| Third Level | Bedroom 4 | 2.74 m | 5.1 m | 2.74 m x 5.1 m |
| Main Level | Family Room | 4.86 m | 4.21 m | 4.86 m x 4.21 m |
| Main Level | Foyer | 4.89 m | 2.3 m | 4.89 m x 2.3 m |
| Main Level | Dining Room | 2.47 m | 4.66 m | 2.47 m x 4.66 m |
| Main Level | Kitchen | 2.84 m | 4.66 m | 2.84 m x 4.66 m |
| Main Level | Den | 4.93 m | 3.98 m | 4.93 m x 3.98 m |
https://www.realtor.ca/real-estate/28009780/49-denmark-street-meaford-meaford
Interested?
Contact us for more information
Mike Kearns
Salesperson
81 Hurontario Street - Unit 1
Collingwood, Ontario L9Y 2L8

