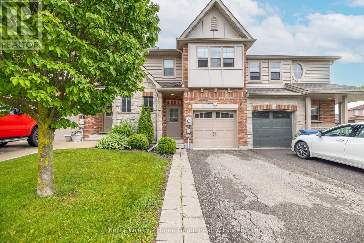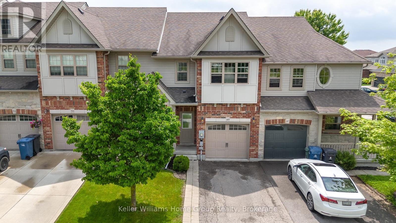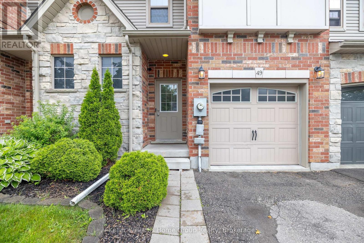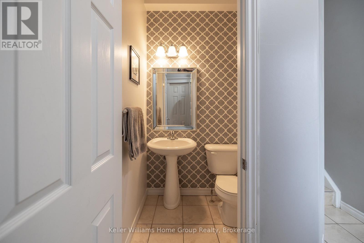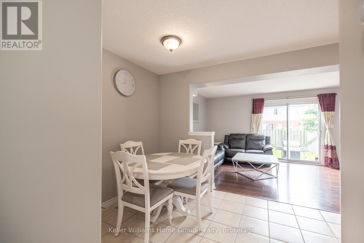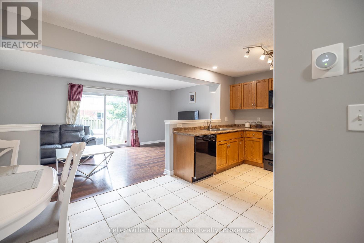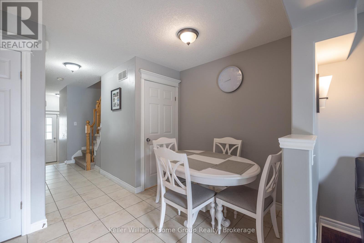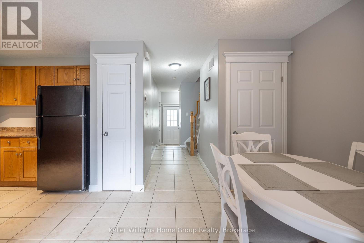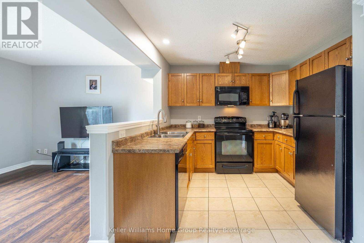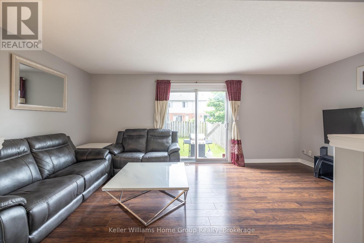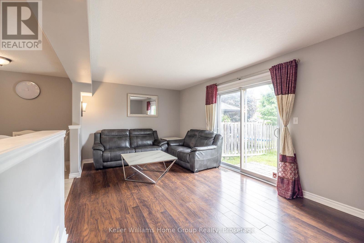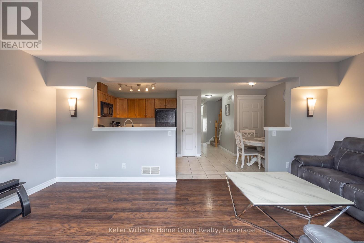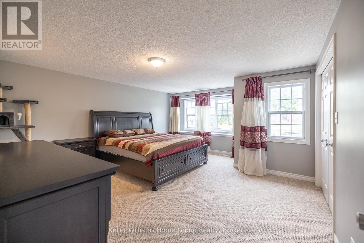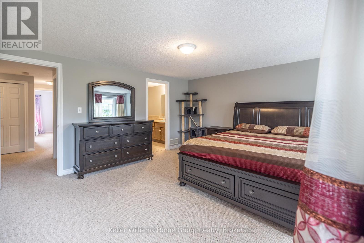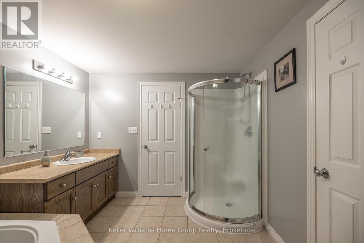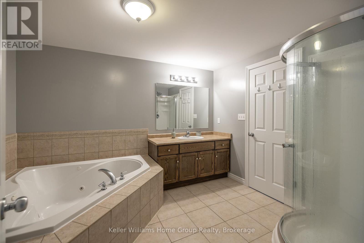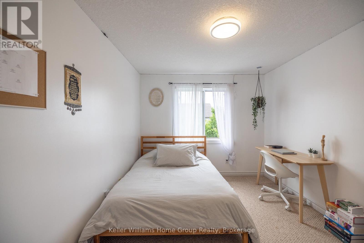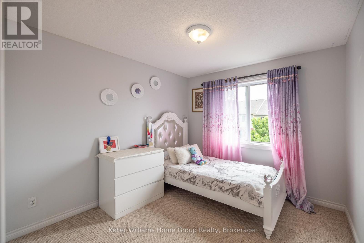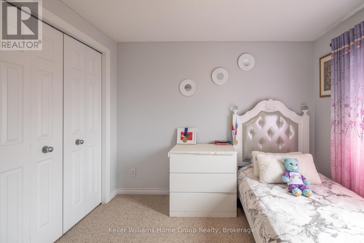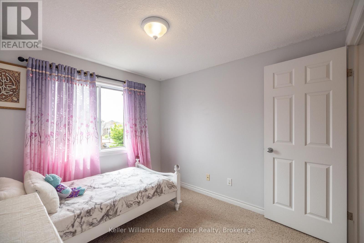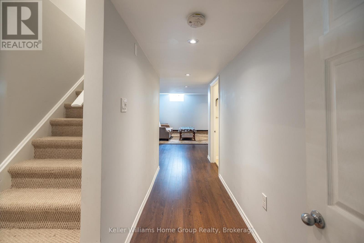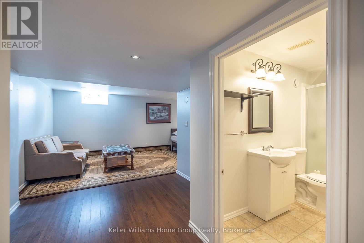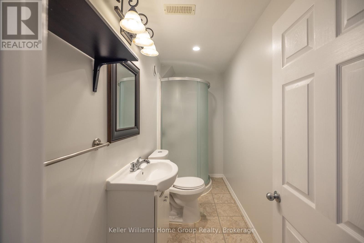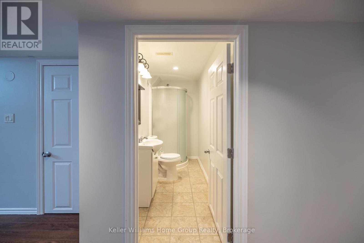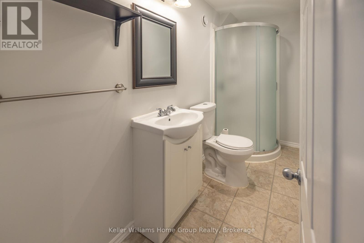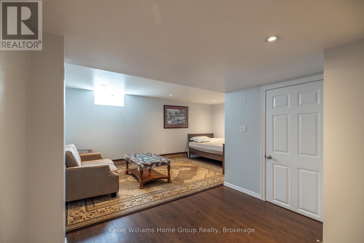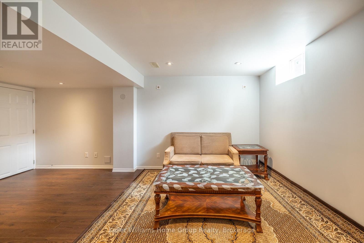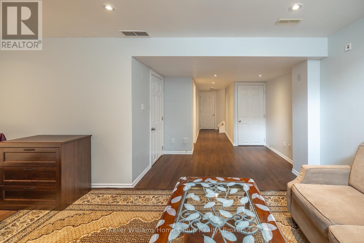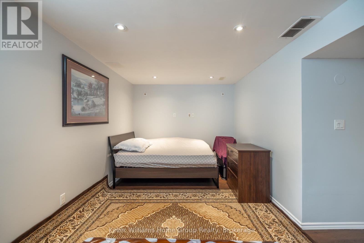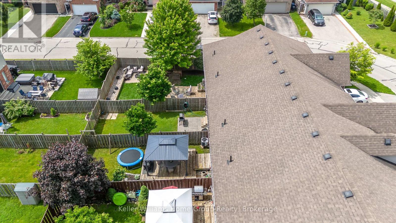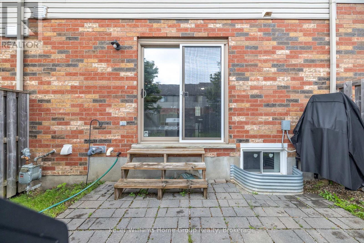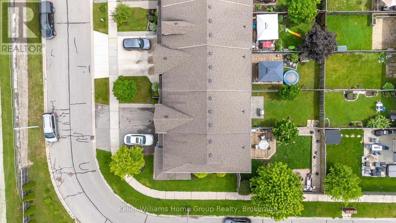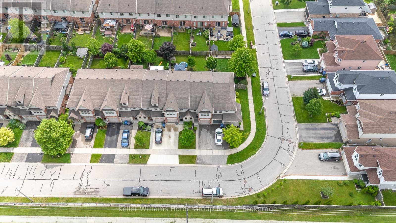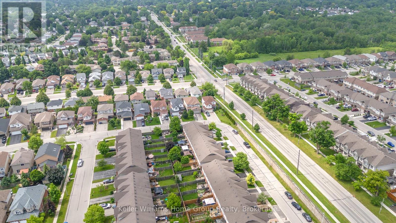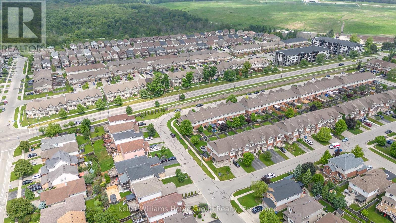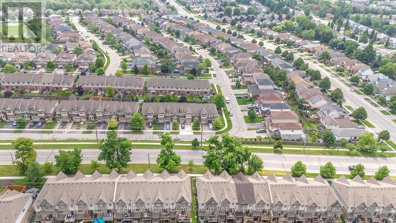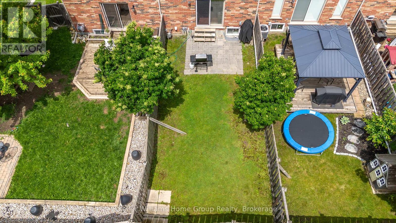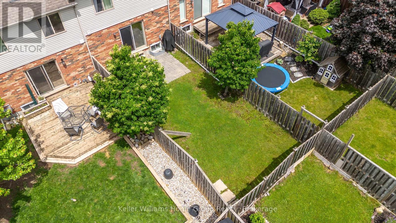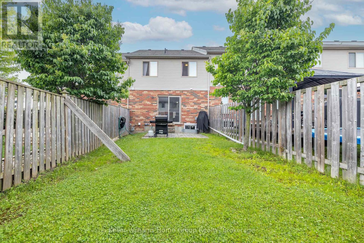49 Washburn Drive Guelph, Ontario N1E 0B2
$769,900
Welcome to 49 Washburn Drive!!! Highly sought after east end FREEHOLD Townhouse. NO CONDO FEES! This ever popular area is in high demand and this 3 bed 2 bath home includes a large master with ensuite privileges, with an oversized spa like bathtub to come home to and unwind. And you can stay relaxed with the upstairs laundry for your convenience. You can also find two more large bedrooms. The fully finished basement with large Rec Room and with 3pc bath is great area for entertaining. The open concept floor plan and fully fenced back yard is ready for your family to enjoy. You're also right next door to the Eastview Community and Pollinators Park. Book your showing and lets get you in for a look. (id:44887)
Property Details
| MLS® Number | X12057414 |
| Property Type | Single Family |
| Community Name | Grange Road |
| EquipmentType | Water Heater |
| ParkingSpaceTotal | 2 |
| RentalEquipmentType | Water Heater |
Building
| BathroomTotal | 3 |
| BedroomsAboveGround | 3 |
| BedroomsTotal | 3 |
| Age | 16 To 30 Years |
| Appliances | Garage Door Opener Remote(s) |
| BasementDevelopment | Finished |
| BasementType | Full (finished) |
| ConstructionStyleAttachment | Attached |
| CoolingType | Central Air Conditioning |
| ExteriorFinish | Vinyl Siding, Brick |
| FoundationType | Poured Concrete |
| HalfBathTotal | 1 |
| HeatingFuel | Natural Gas |
| HeatingType | Forced Air |
| StoriesTotal | 2 |
| SizeInterior | 1100 - 1500 Sqft |
| Type | Row / Townhouse |
| UtilityWater | Municipal Water |
Parking
| Attached Garage | |
| Garage |
Land
| Acreage | No |
| Sewer | Sanitary Sewer |
| SizeDepth | 108 Ft ,3 In |
| SizeFrontage | 19 Ft ,8 In |
| SizeIrregular | 19.7 X 108.3 Ft |
| SizeTotalText | 19.7 X 108.3 Ft|under 1/2 Acre |
| ZoningDescription | R1b |
Rooms
| Level | Type | Length | Width | Dimensions |
|---|---|---|---|---|
| Second Level | Primary Bedroom | 4.8 m | 4.72 m | 4.8 m x 4.72 m |
| Second Level | Bedroom | 3.53 m | 2.87 m | 3.53 m x 2.87 m |
| Second Level | Bedroom | 3.02 m | 2.87 m | 3.02 m x 2.87 m |
| Basement | Family Room | 5.41 m | 4.87 m | 5.41 m x 4.87 m |
| Main Level | Living Room | 5.86 m | 3.3 m | 5.86 m x 3.3 m |
| Main Level | Kitchen | 3.6 m | 2.94 m | 3.6 m x 2.94 m |
https://www.realtor.ca/real-estate/28109751/49-washburn-drive-guelph-grange-road-grange-road
Interested?
Contact us for more information
Shikeeb Rahmaty
Salesperson
238 Speedvale Avenue West
Guelph, Ontario N1H 1C4

