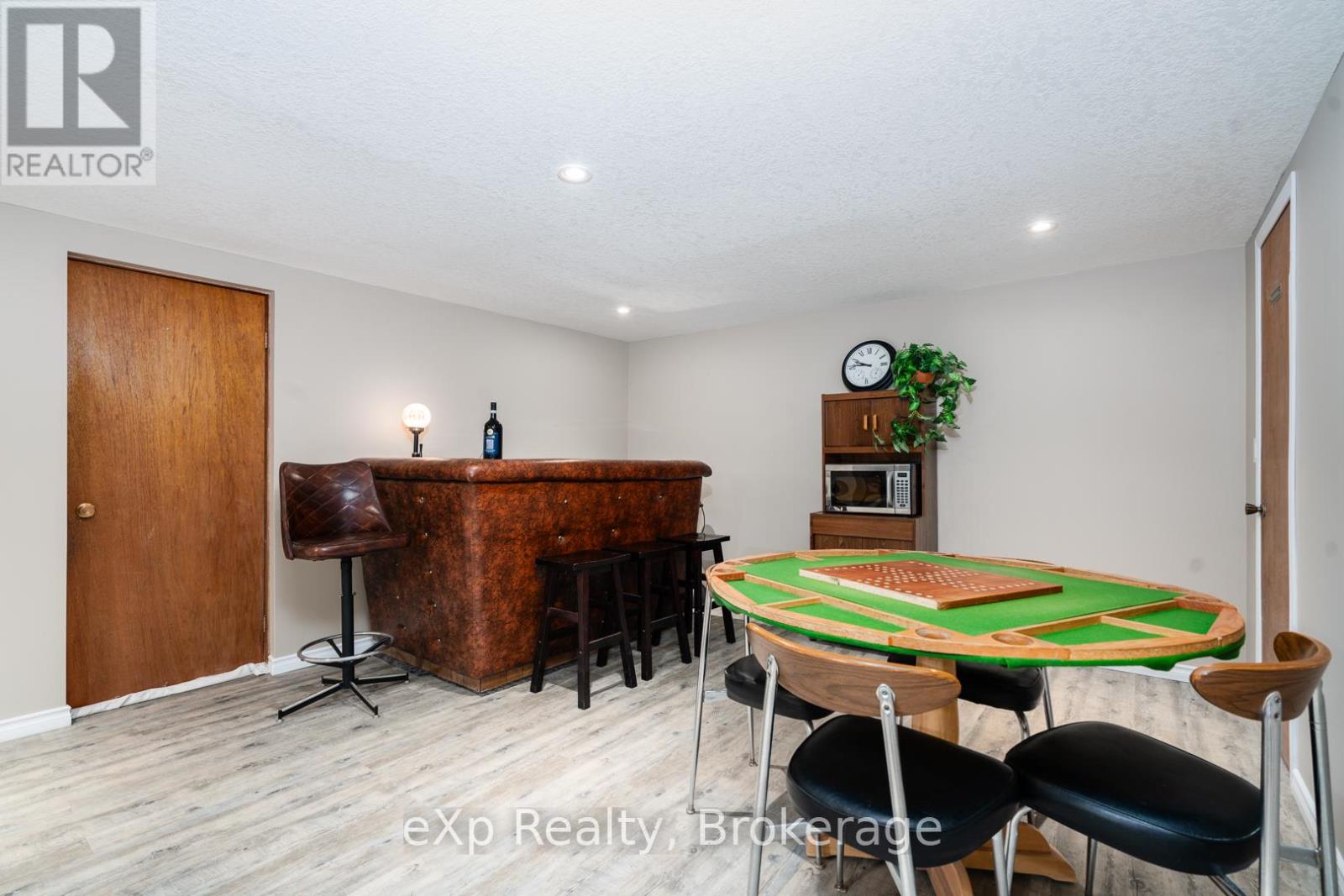490 Saddler Street E West Grey, Ontario N0G 1R0
$695,000
This bungalow offers a spacious 3,200 sq. ft. of living space, perfectly suited for family living. With 3 main-floor bedrooms and a fully renovated rec room downstairs, there's room for everyone to enjoy. Some recent updates to this home include upgraded electrical, some appliances, wood-burning fireplace, a new gas stove, new windows, a brand-new water softener just to name a few! The sunroom provides a cozy retreat year-round, and the oversized two-car garage with 60 amp & 40 amp panels, and complemented by a circular interlock driveway with ample parking. Thanks to the oversized garage and circular driveway, there's room for guests and growing families alike. Step outside into the large fully fenced backyard, perfect for entertaining or letting the kids and pets play safely. The property also features two sheds for extra storage and a lovely patio. (Shed 10ftx20ft and another Shed 10ftx10ft). This home is ideally situated in a desirable neighborhood near schools, parks, and amenities, making it an excellent choice for both comfort and convenience. The basements layout and zoning potential make this property an excellent candidate for an in-law suite or apartment, offering flexibility for multi-generational living or a valuable rental opportunity. With so much to offer, this home is not just a place to live it's a lifestyle upgrade waiting for its next owners. (id:44887)
Property Details
| MLS® Number | X11882772 |
| Property Type | Single Family |
| Community Name | Durham |
| AmenitiesNearBy | Place Of Worship, Schools |
| EquipmentType | None |
| Features | Flat Site |
| ParkingSpaceTotal | 14 |
| RentalEquipmentType | None |
| Structure | Patio(s), Porch, Shed |
Building
| BathroomTotal | 2 |
| BedroomsAboveGround | 3 |
| BedroomsBelowGround | 1 |
| BedroomsTotal | 4 |
| Amenities | Fireplace(s) |
| Appliances | Garage Door Opener Remote(s), Water Heater, Water Meter, Dishwasher, Dryer, Garage Door Opener, Microwave, Refrigerator, Stove, Washer, Window Coverings |
| ArchitecturalStyle | Bungalow |
| BasementDevelopment | Finished |
| BasementType | Full (finished) |
| ConstructionStyleAttachment | Detached |
| CoolingType | Central Air Conditioning |
| ExteriorFinish | Aluminum Siding, Brick |
| FireplacePresent | Yes |
| FireplaceTotal | 2 |
| FireplaceType | Woodstove |
| FoundationType | Block |
| HalfBathTotal | 1 |
| HeatingFuel | Natural Gas |
| HeatingType | Forced Air |
| StoriesTotal | 1 |
| SizeInterior | 2999.975 - 3499.9705 Sqft |
| Type | House |
| UtilityWater | Municipal Water |
Parking
| Attached Garage |
Land
| Acreage | No |
| FenceType | Fenced Yard |
| LandAmenities | Place Of Worship, Schools |
| Sewer | Sanitary Sewer |
| SizeDepth | 150 Ft |
| SizeFrontage | 105 Ft |
| SizeIrregular | 105 X 150 Ft |
| SizeTotalText | 105 X 150 Ft|under 1/2 Acre |
| ZoningDescription | R1 |
Rooms
| Level | Type | Length | Width | Dimensions |
|---|---|---|---|---|
| Lower Level | Utility Room | 4.16 m | 3.01 m | 4.16 m x 3.01 m |
| Lower Level | Bedroom | 3.62 m | 4.14 m | 3.62 m x 4.14 m |
| Lower Level | Recreational, Games Room | 12.85 m | 3.69 m | 12.85 m x 3.69 m |
| Lower Level | Laundry Room | 4.86 m | 4.14 m | 4.86 m x 4.14 m |
| Main Level | Dining Room | 4.15 m | 3.39 m | 4.15 m x 3.39 m |
| Main Level | Kitchen | 2.92 m | 3.12 m | 2.92 m x 3.12 m |
| Main Level | Sitting Room | 4.59 m | 3.01 m | 4.59 m x 3.01 m |
| Main Level | Sunroom | 3.61 m | 4.72 m | 3.61 m x 4.72 m |
| Main Level | Living Room | 6.17 m | 4.17 m | 6.17 m x 4.17 m |
| Main Level | Bedroom | 3.96 m | 3.02 m | 3.96 m x 3.02 m |
| Main Level | Bedroom | 3.26 m | 4.58 m | 3.26 m x 4.58 m |
| Main Level | Bedroom | 3.22 m | 4.58 m | 3.22 m x 4.58 m |
Utilities
| Cable | Available |
| Sewer | Installed |
https://www.realtor.ca/real-estate/27715766/490-saddler-street-e-west-grey-durham-durham
Interested?
Contact us for more information
Brittany Vanderstraeten
Salesperson
79 Elora St
Mildmay, Ontario N0G 2J0
Jeremy Ellis
Salesperson
79 Elora St
Mildmay, Ontario N0G 2J0
Neil Kirstine
Salesperson
79 Elora St
Mildmay, Ontario N0G 2J0










































