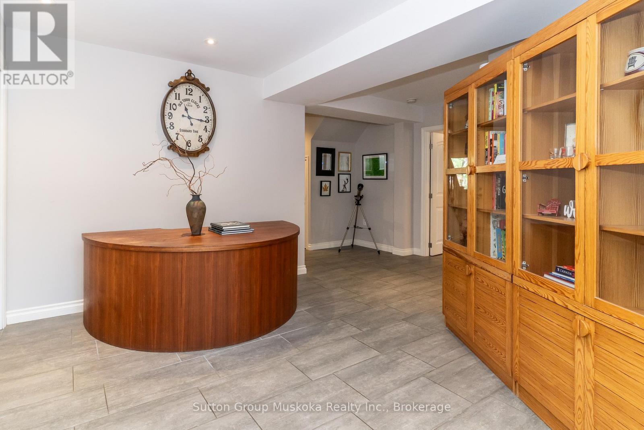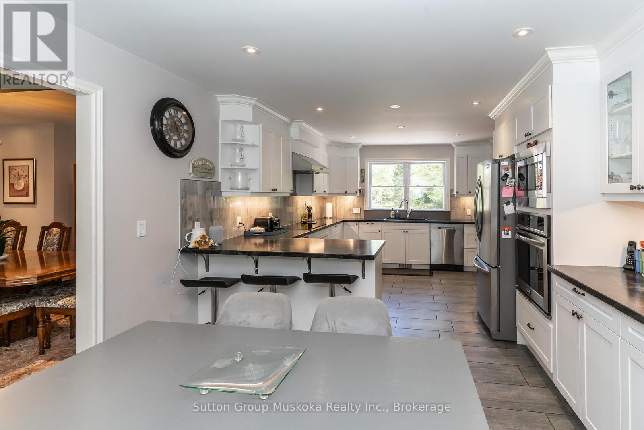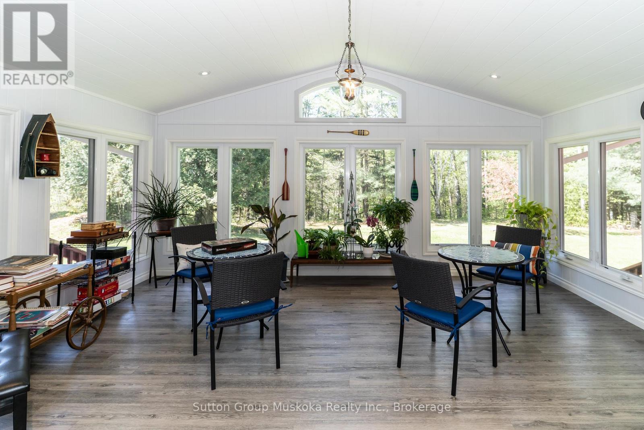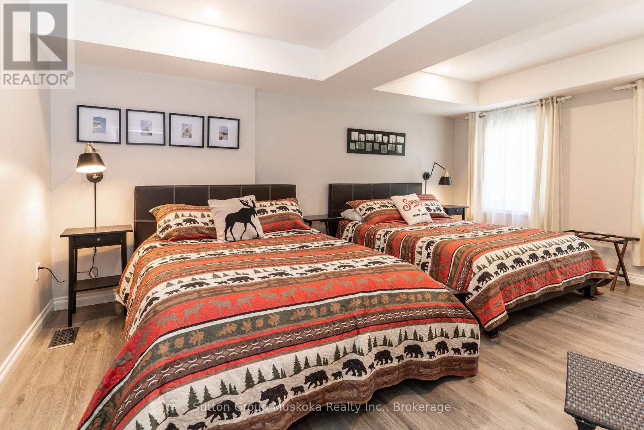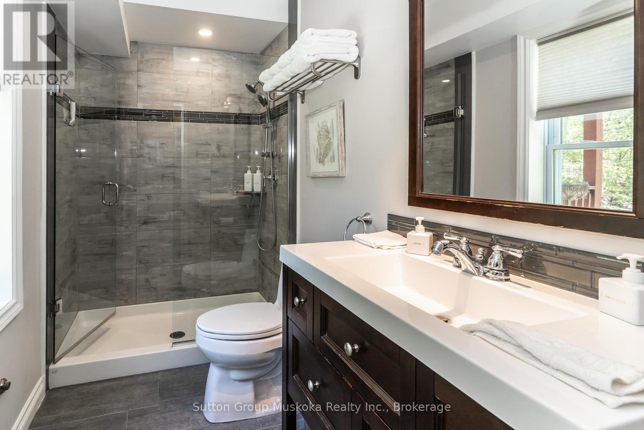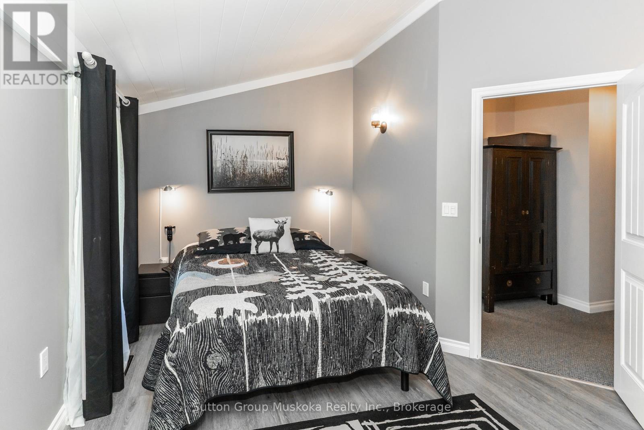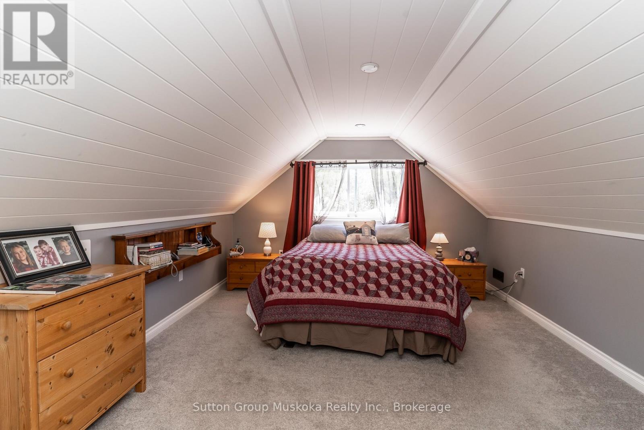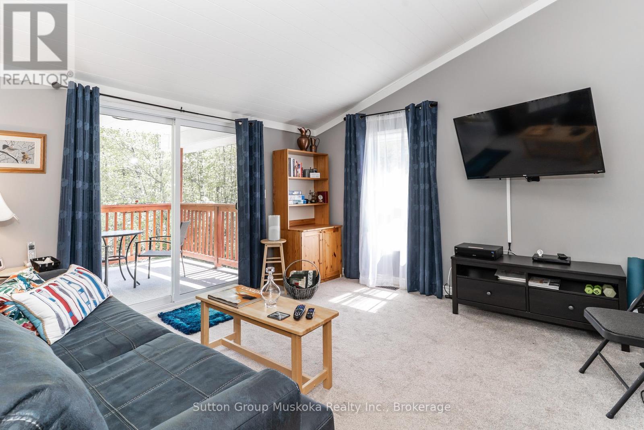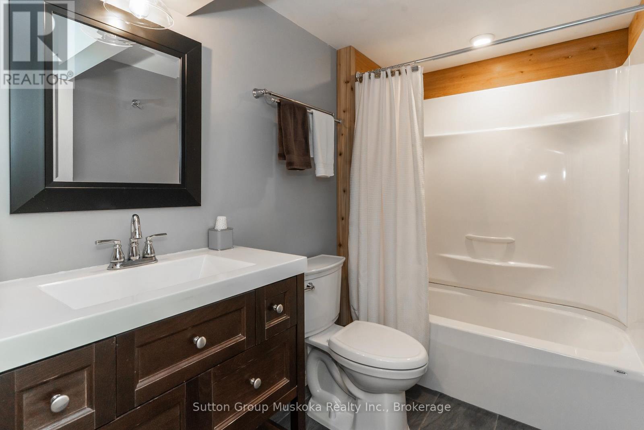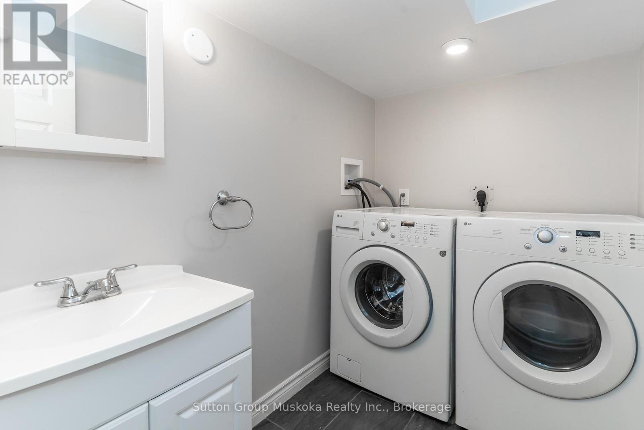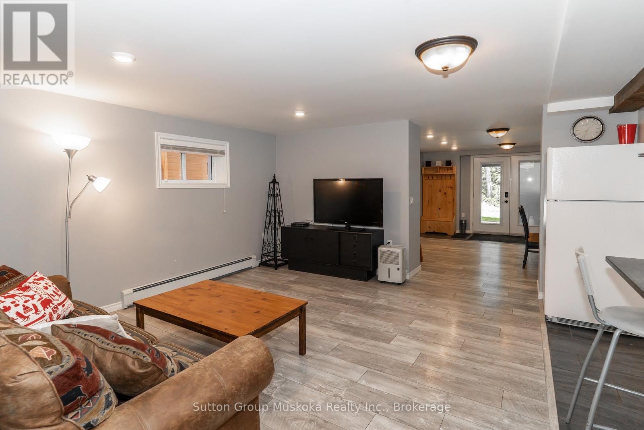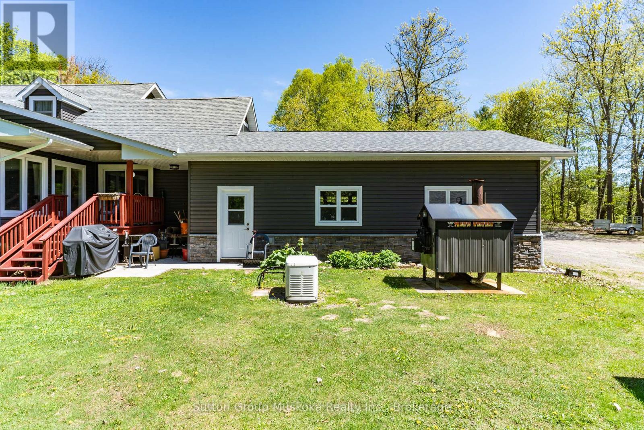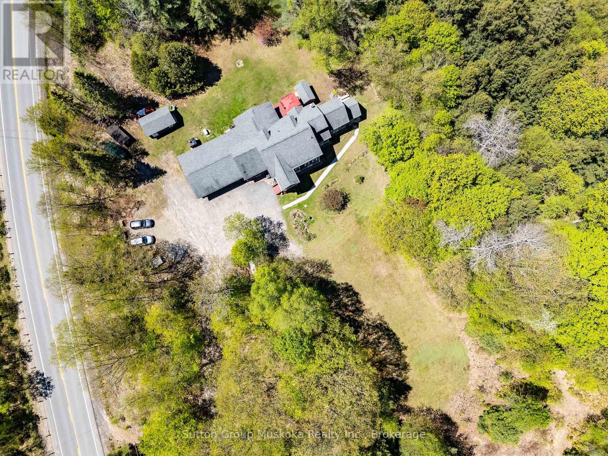4945 Muskoka 117 Road Lake Of Bays, Ontario P0A 1E0
$1,249,900
You have arrived at this welcoming expansive home situated on 7+ acres in the charming village of Dorset. Previously, a popular licensed Bed & Breakfast for Muskoka tourists, it is now a cherished residence with separate bedroom suites for family or visiting guests. The home boasts three sprawling levels, over 5000 sq. ft. combined. The upper level has three bedrooms & three ensuite bathrooms with in-floor heating, plenty of closets, sitting areas, an upper deck to enjoy the outdoor weather. Step inside from the covered porch on the main level to the grandeur of the front entryway. Updated kitchen with breakfast bar seating for a quick snack, an eat-in area or use the formal dining room to enjoy your meals. You may choose the views from the Muskoka sunroom, which ensures entertaining days, enjoy the ambiance from the corner propane fireplace in the living room or find your favourite book on the shelves in the sitting area. Work from home or study in the adjacent quiet office. Return to the kitchen, grab a coffee from the coffee bar, & proceed through the bi-fold door leading down the carpeted stairway to the lower level. Here, enjoy a large recreation room, which currently holds the train hobby enthusiasts' collection. Please do not touch the trains or tracks, but stare in awe! Continue through this level to the potential two-bedroom in-law suite featuring a bright kitchen, living areas, bathroom, laundry, and a propane fire stove. Outside-living has a cleared lawn area for games, beautiful established gardens, an outdoor sauna & two showers, decks, a storage shed, & an outdoor wood furnace that heats the two-car oversized garage. Other features include a wired Generac generator, a dug well and an oversized septic, allowing for potential further development. Minutes to Lake of Bays beaches, boat launches, recreation trails, parks, shops, restaurants, and essential amenities. This lovely home has space for all, all your things, all your people & all your pets! (id:44887)
Property Details
| MLS® Number | X12165665 |
| Property Type | Single Family |
| Community Name | Ridout |
| AmenitiesNearBy | Marina |
| CommunityFeatures | School Bus |
| Easement | Easement |
| EquipmentType | Propane Tank |
| Features | Wooded Area, Level, Sump Pump, Sauna |
| ParkingSpaceTotal | 12 |
| RentalEquipmentType | Propane Tank |
| Structure | Deck, Patio(s), Shed |
Building
| BathroomTotal | 6 |
| BedroomsAboveGround | 4 |
| BedroomsBelowGround | 2 |
| BedroomsTotal | 6 |
| Age | 31 To 50 Years |
| Amenities | Fireplace(s) |
| Appliances | Garage Door Opener Remote(s), Oven - Built-in, Range, Water Treatment, Water Heater, Dishwasher, Dryer, Garage Door Opener, Microwave, Oven, Sauna, Stove, Washer, Window Coverings, Refrigerator |
| BasementDevelopment | Finished |
| BasementFeatures | Separate Entrance, Walk Out |
| BasementType | N/a (finished) |
| ConstructionStyleAttachment | Detached |
| CoolingType | Central Air Conditioning, Air Exchanger |
| ExteriorFinish | Vinyl Siding, Stone |
| FireProtection | Smoke Detectors |
| FireplacePresent | Yes |
| FireplaceTotal | 2 |
| FlooringType | Tile |
| FoundationType | Concrete |
| HeatingFuel | Propane |
| HeatingType | Forced Air |
| StoriesTotal | 2 |
| SizeInterior | 3000 - 3500 Sqft |
| Type | House |
| UtilityPower | Generator |
| UtilityWater | Dug Well |
Parking
| Attached Garage | |
| Garage |
Land
| Acreage | Yes |
| LandAmenities | Marina |
| LandscapeFeatures | Landscaped |
| Sewer | Septic System |
| SizeDepth | 183 Ft ,2 In |
| SizeFrontage | 983 Ft |
| SizeIrregular | 983 X 183.2 Ft ; Irregular |
| SizeTotalText | 983 X 183.2 Ft ; Irregular|5 - 9.99 Acres |
| ZoningDescription | Residential |
Rooms
| Level | Type | Length | Width | Dimensions |
|---|---|---|---|---|
| Second Level | Bedroom | 5.03 m | 3.8 m | 5.03 m x 3.8 m |
| Second Level | Foyer | 2.92 m | 4.79 m | 2.92 m x 4.79 m |
| Second Level | Bathroom | 2.41 m | 3.48 m | 2.41 m x 3.48 m |
| Second Level | Foyer | 1.95 m | 2.9 m | 1.95 m x 2.9 m |
| Second Level | Sitting Room | 4.25 m | 3.76 m | 4.25 m x 3.76 m |
| Second Level | Bedroom 2 | 4.07 m | 3.55 m | 4.07 m x 3.55 m |
| Second Level | Bathroom | 1.83 m | 2.54 m | 1.83 m x 2.54 m |
| Second Level | Bathroom | 1.83 m | 2.36 m | 1.83 m x 2.36 m |
| Second Level | Sitting Room | 3.53 m | 5 m | 3.53 m x 5 m |
| Second Level | Bedroom 3 | 3.59 m | 2.93 m | 3.59 m x 2.93 m |
| Main Level | Eating Area | 3.65 m | 2.93 m | 3.65 m x 2.93 m |
| Main Level | Pantry | 1.18 m | 1.7 m | 1.18 m x 1.7 m |
| Main Level | Kitchen | 5.03 m | 4.45 m | 5.03 m x 4.45 m |
| Main Level | Sunroom | 5.55 m | 4.01 m | 5.55 m x 4.01 m |
| Main Level | Dining Room | 4.01 m | 4.94 m | 4.01 m x 4.94 m |
| Main Level | Foyer | 2.19 m | 5.04 m | 2.19 m x 5.04 m |
| Main Level | Living Room | 7.28 m | 7.33 m | 7.28 m x 7.33 m |
| Main Level | Foyer | 5.3 m | 5.15 m | 5.3 m x 5.15 m |
| Main Level | Bedroom | 3.48 m | 5.11 m | 3.48 m x 5.11 m |
| Main Level | Bathroom | 2.23 m | 1.42 m | 2.23 m x 1.42 m |
| Main Level | Bathroom | 2.92 m | 1.54 m | 2.92 m x 1.54 m |
| Main Level | Office | 4.76 m | 4.78 m | 4.76 m x 4.78 m |
| Ground Level | Bedroom | 3.7 m | 4.51 m | 3.7 m x 4.51 m |
| Ground Level | Kitchen | 3.69 m | 2.41 m | 3.69 m x 2.41 m |
| Ground Level | Dining Room | 4.86 m | 4.26 m | 4.86 m x 4.26 m |
| Ground Level | Bedroom 2 | 4.77 m | 2.89 m | 4.77 m x 2.89 m |
| Ground Level | Bathroom | 1.58 m | 2.89 m | 1.58 m x 2.89 m |
| Ground Level | Recreational, Games Room | 7.65 m | 5.18 m | 7.65 m x 5.18 m |
| Ground Level | Office | 4.67 m | 2.27 m | 4.67 m x 2.27 m |
| Ground Level | Utility Room | 6.44 m | 5.46 m | 6.44 m x 5.46 m |
| Ground Level | Laundry Room | 2.35 m | 1.84 m | 2.35 m x 1.84 m |
| Ground Level | Other | 1.95 m | 1.84 m | 1.95 m x 1.84 m |
| Ground Level | Other | 6.55 m | 1.43 m | 6.55 m x 1.43 m |
| Ground Level | Sitting Room | 4.51 m | 4.42 m | 4.51 m x 4.42 m |
Utilities
| Electricity | Installed |
https://www.realtor.ca/real-estate/28349938/4945-muskoka-117-road-lake-of-bays-ridout-ridout
Interested?
Contact us for more information
Sharon Busse
Broker
9 Chaffey St
Huntsville, Ontario P1H 1H4







