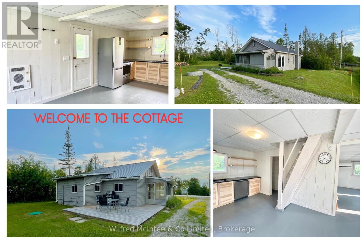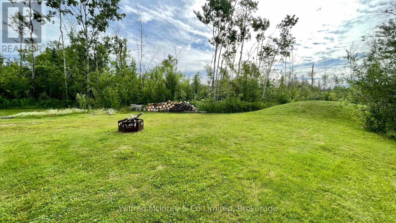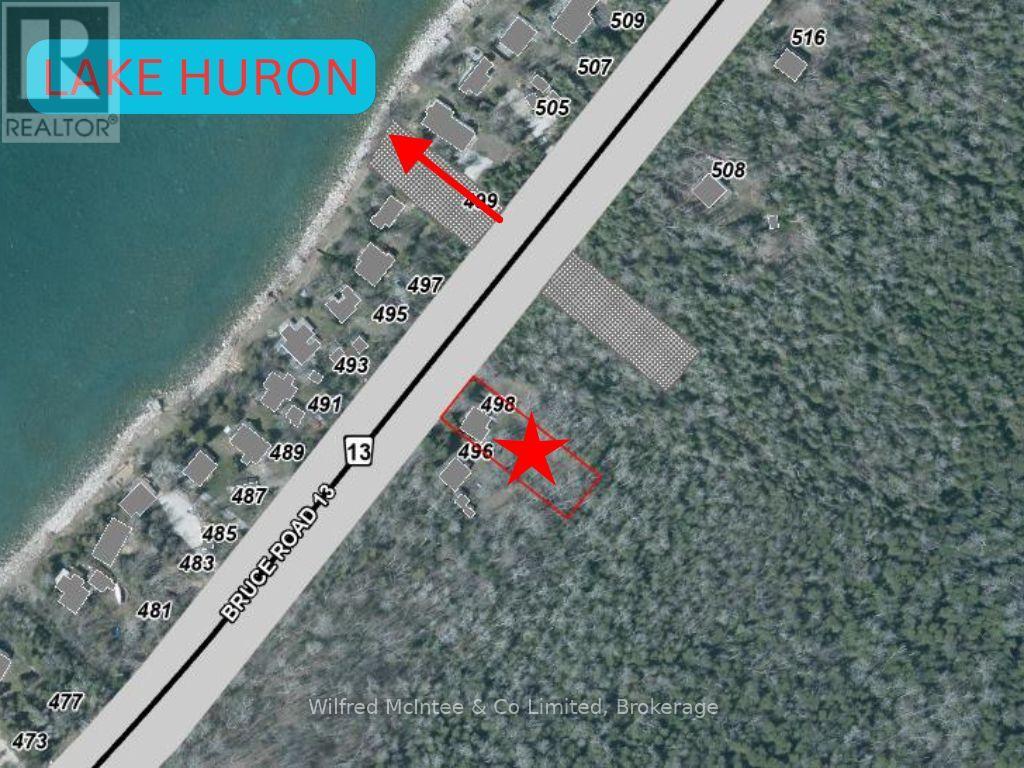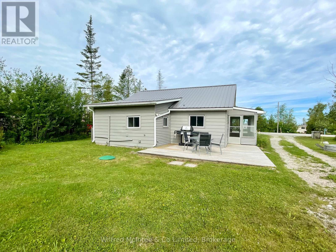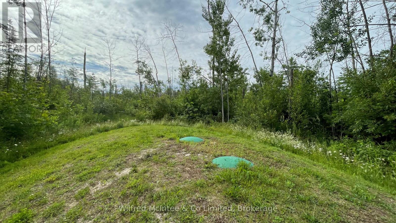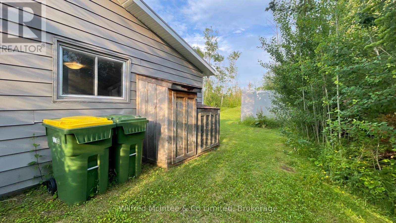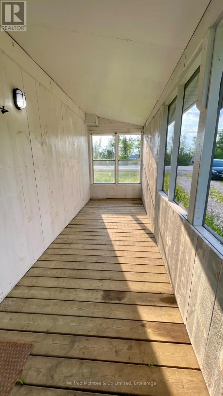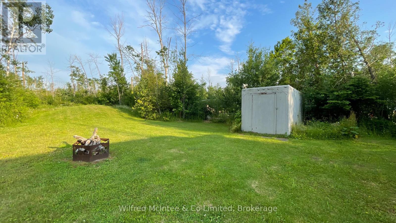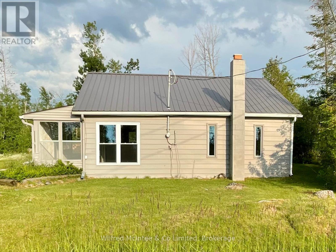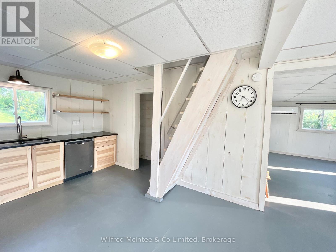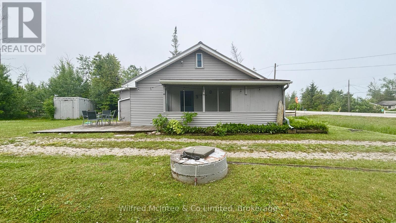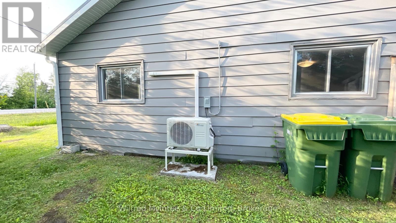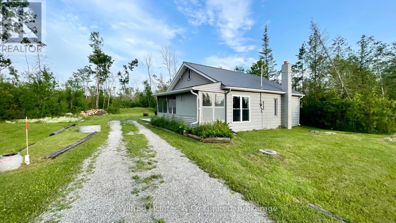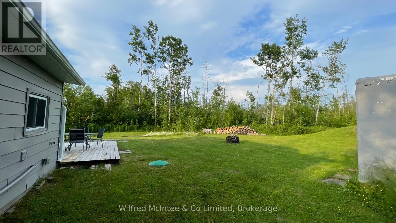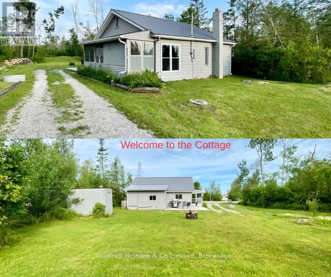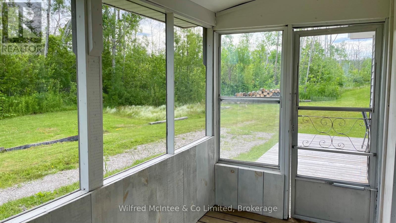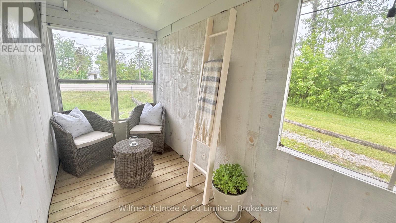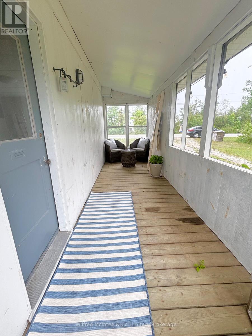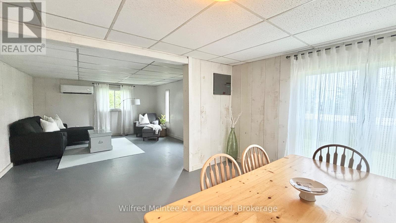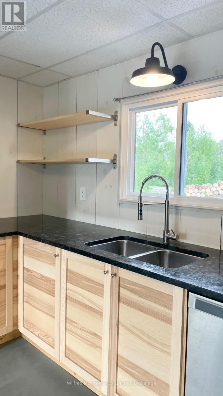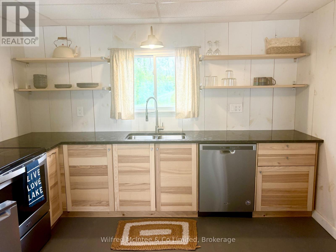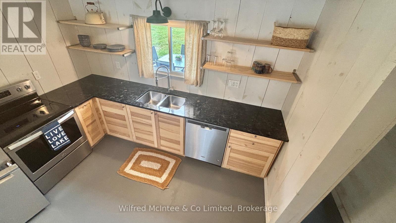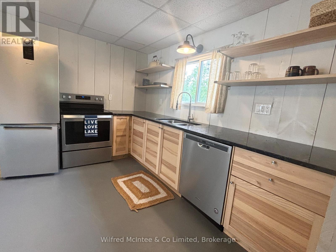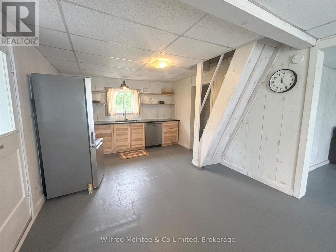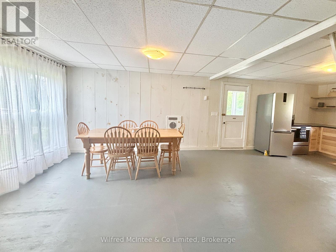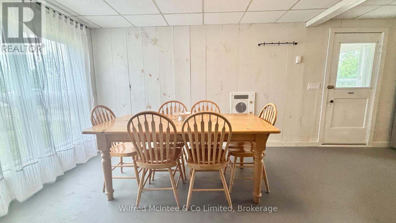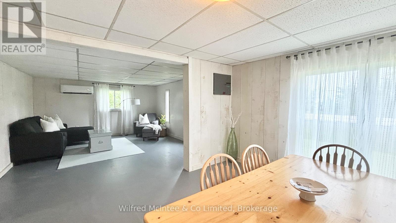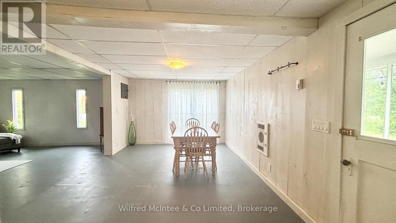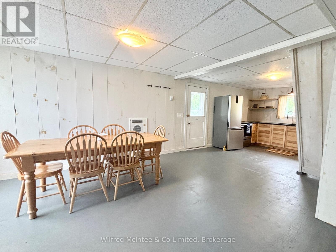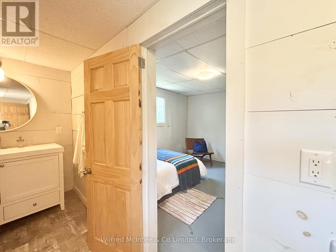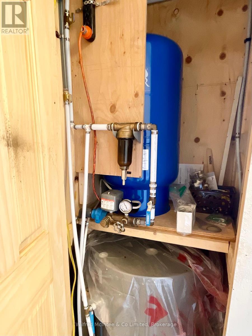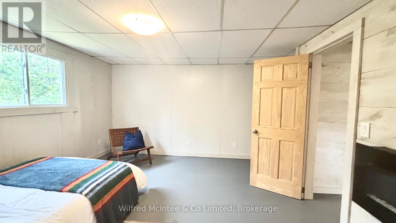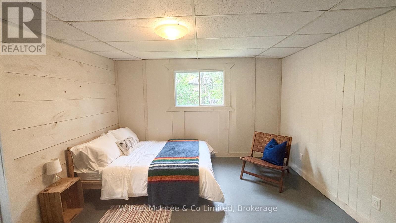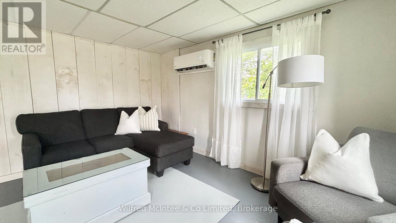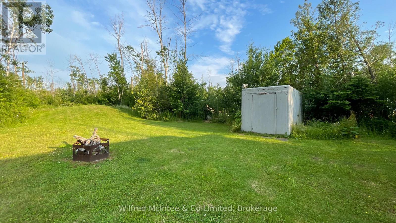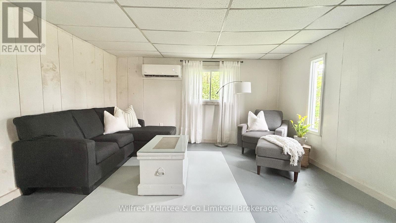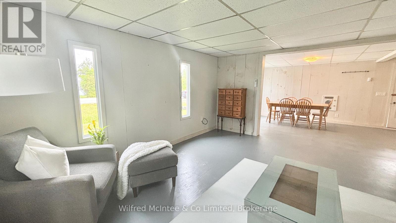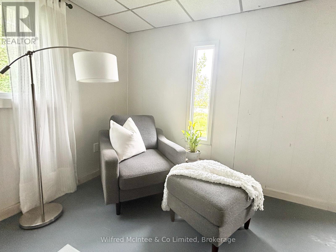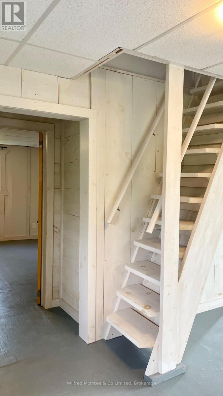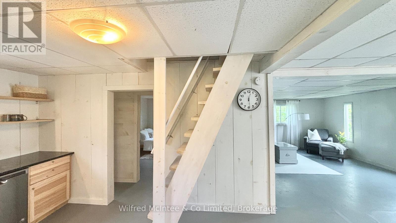498 Bruce Road 13 Road Native Leased Lands, Ontario N0H 2L0
$149,000
All the work has been completed. This charming 2-bedroom cottage, situated on leased land, is just minutes away from Southampton Beach and French Bay Beach. The cottage features granite countertops, new cupboards, stainless steel appliances (fridge, stove, dishwasher), and a renovated 3pc bathroom with laundry. The main floor bedroom has en-suite privileges, while the 2nd floor bedroom is slightly steep to access. There are newer windows and a heat pump for heating/cooling along with a durable metal roof. The septic system has been updated, and all that is missing is you! This affordable cottage is ready for immediate possession. The yearly lease fee is $4,281 plus $1,200 service fee.. Call today to arrange a viewing! (id:44887)
Property Details
| MLS® Number | X12092821 |
| Property Type | Single Family |
| Community Name | Native Leased Lands |
| EquipmentType | None |
| Features | Wooded Area, Carpet Free |
| ParkingSpaceTotal | 4 |
| RentalEquipmentType | None |
| Structure | Patio(s), Shed |
Building
| BathroomTotal | 1 |
| BedroomsAboveGround | 2 |
| BedroomsTotal | 2 |
| Age | 31 To 50 Years |
| Amenities | Fireplace(s) |
| Appliances | Water Heater, Water Treatment, Barbeque, Dishwasher, Dryer, Stove, Washer, Refrigerator |
| ConstructionStatus | Insulation Upgraded |
| ConstructionStyleAttachment | Detached |
| ConstructionStyleOther | Seasonal |
| CoolingType | Wall Unit |
| ExteriorFinish | Aluminum Siding |
| FireplacePresent | Yes |
| FireplaceTotal | 1 |
| FoundationType | Wood/piers |
| HeatingType | Heat Pump |
| StoriesTotal | 2 |
| SizeInterior | 700 - 1100 Sqft |
| Type | House |
| UtilityWater | Dug Well |
Parking
| No Garage |
Land
| AccessType | Year-round Access |
| Acreage | No |
| Sewer | Septic System |
| SizeDepth | 200 Ft |
| SizeFrontage | 66 Ft |
| SizeIrregular | 66 X 200 Ft |
| SizeTotalText | 66 X 200 Ft |
| ZoningDescription | Seasonal Recreational |
Rooms
| Level | Type | Length | Width | Dimensions |
|---|---|---|---|---|
| Second Level | Bedroom | 4.98 m | 4.62 m | 4.98 m x 4.62 m |
| Main Level | Bedroom | 5.18 m | 5.64 m | 5.18 m x 5.64 m |
| Main Level | Living Room | 5.84 m | 3.96 m | 5.84 m x 3.96 m |
| Main Level | Kitchen | 7.92 m | 3.35 m | 7.92 m x 3.35 m |
| Main Level | Other | 2.64 m | 2.54 m | 2.64 m x 2.54 m |
Utilities
| Cable | Available |
Interested?
Contact us for more information
Gail R. Schuett
Salesperson
181 High St
Southampton, Ontario N0H 2L0

