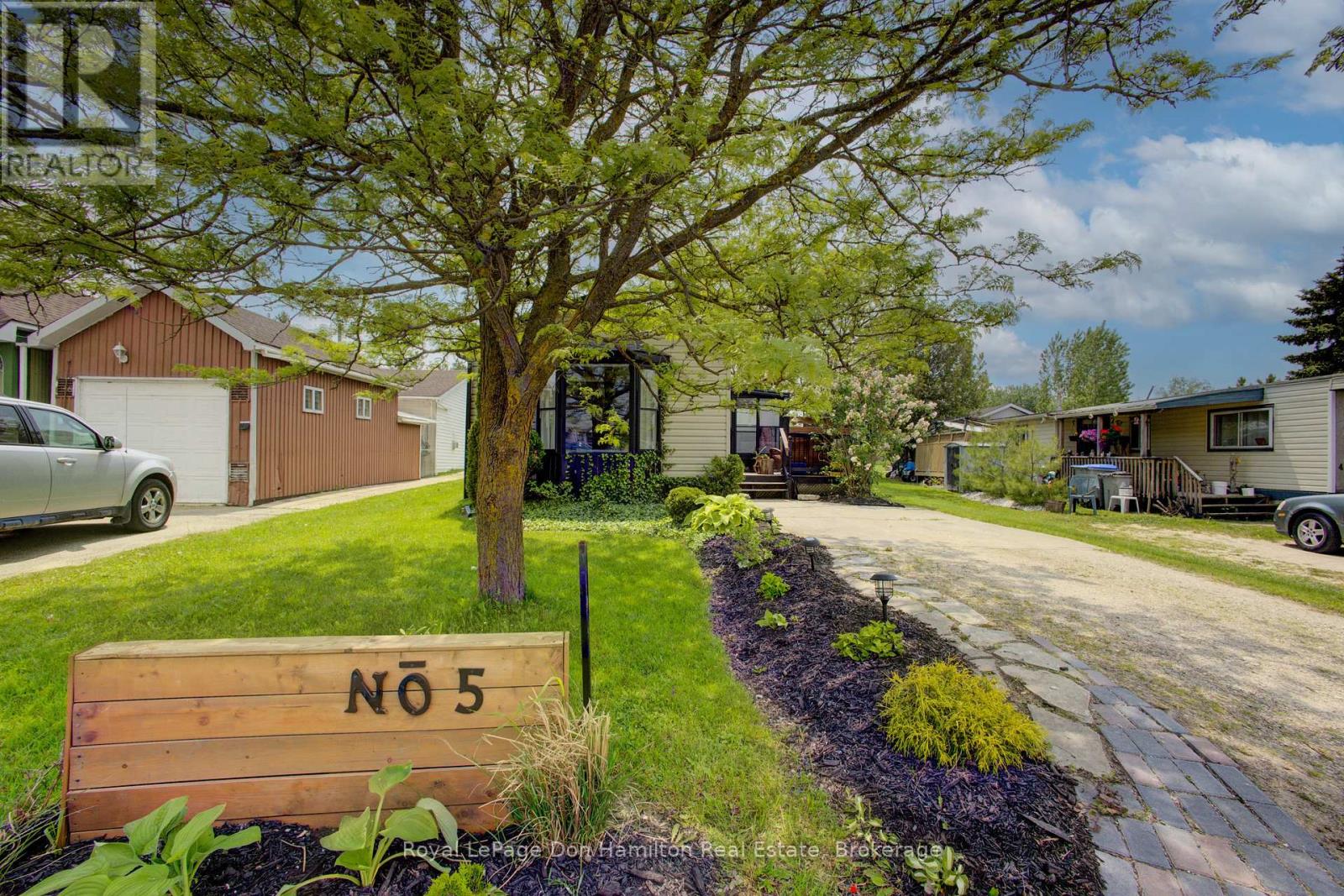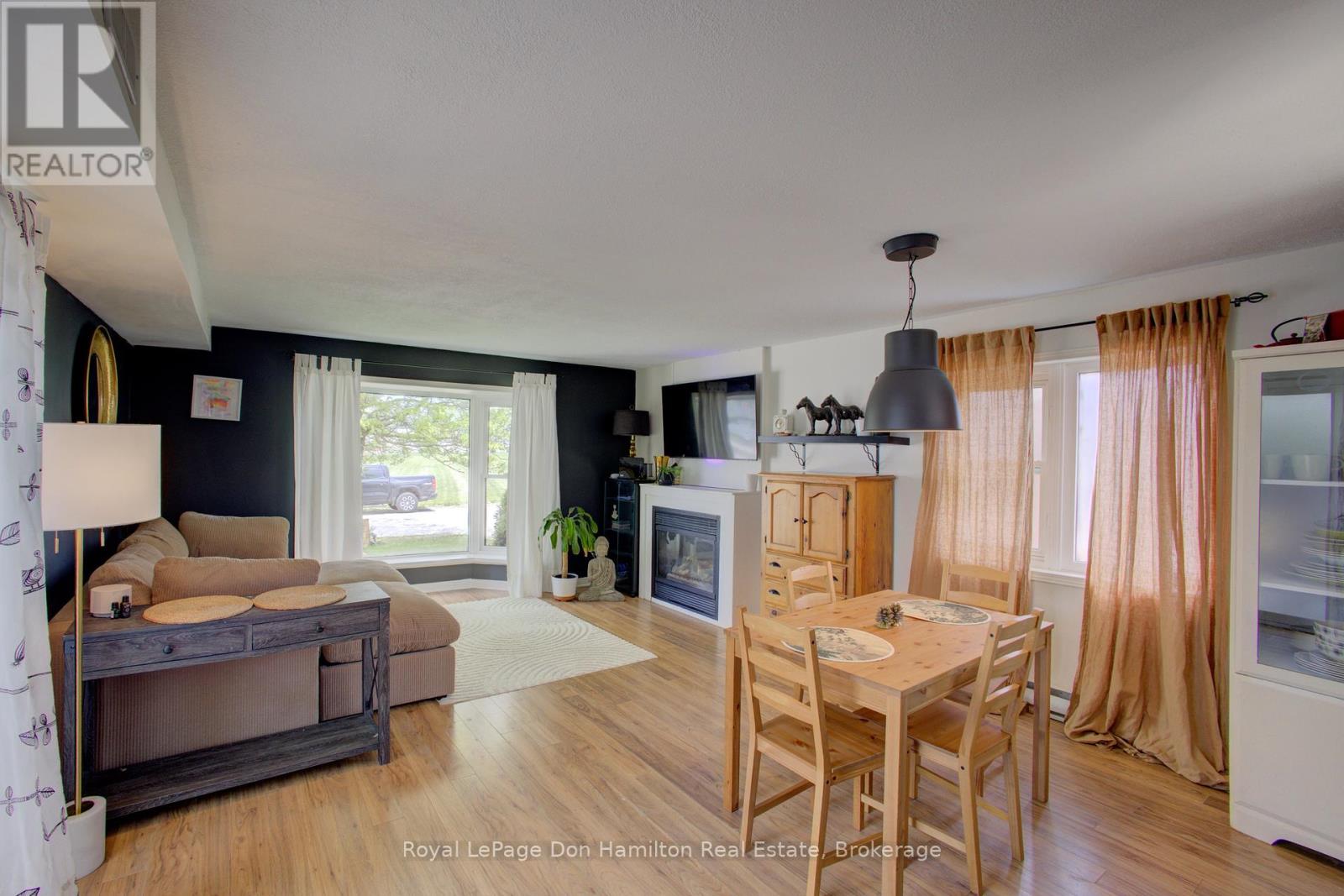5 - 450 Tremaine Avenue S North Perth, Ontario N4W 3G9
$329,000
Welcome to Mapleton Estates! Take a look at this nice bright, well cared for Manufactured home in Listowel. A short walk to the high school, bus to Elma Public School. Dining and living room are combined, while the galley kitchen finishes out the main part of the home. Very comfortable living, for you personal viewing, call your REALTOR today! (id:44887)
Property Details
| MLS® Number | X12198165 |
| Property Type | Single Family |
| Community Name | 32 - Listowel |
| EquipmentType | None |
| ParkingSpaceTotal | 2 |
| RentalEquipmentType | None |
Building
| BathroomTotal | 1 |
| BedroomsAboveGround | 2 |
| BedroomsTotal | 2 |
| Age | 31 To 50 Years |
| Appliances | Water Meter, Dryer, Stove, Washer, Refrigerator |
| BasementType | Crawl Space |
| CoolingType | Central Air Conditioning |
| ExteriorFinish | Vinyl Siding |
| FireplacePresent | Yes |
| FireplaceTotal | 1 |
| HeatingFuel | Natural Gas |
| HeatingType | Forced Air |
| SizeInterior | 700 - 1100 Sqft |
| Type | Mobile Home |
| UtilityWater | Municipal Water |
Parking
| No Garage |
Land
| Acreage | No |
| Sewer | Sanitary Sewer |
| ZoningDescription | R4d |
Rooms
| Level | Type | Length | Width | Dimensions |
|---|---|---|---|---|
| Main Level | Primary Bedroom | 5.18 m | 4.45 m | 5.18 m x 4.45 m |
| Main Level | Bedroom 2 | 2.74 m | 3.35 m | 2.74 m x 3.35 m |
| Main Level | Kitchen | 2.17 m | 2.83 m | 2.17 m x 2.83 m |
| Main Level | Living Room | 4.39 m | 3.44 m | 4.39 m x 3.44 m |
| Main Level | Dining Room | 2.44 m | 4.51 m | 2.44 m x 4.51 m |
| Main Level | Sunroom | 2.44 m | 2.23 m | 2.44 m x 2.23 m |
| Main Level | Bathroom | 3.32 m | 2.62 m | 3.32 m x 2.62 m |
Utilities
| Cable | Installed |
| Electricity | Installed |
| Sewer | Installed |
https://www.realtor.ca/real-estate/28420494/5-450-tremaine-avenue-s-north-perth-listowel-32-listowel
Interested?
Contact us for more information
Wayne Hamilton
Salesperson
132 Wallace Ave. N.
Listowel, Ontario N4W 1K7









































