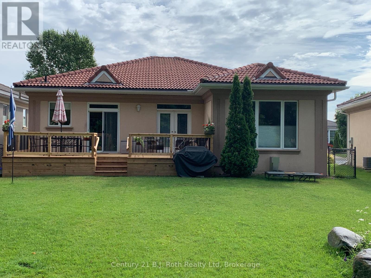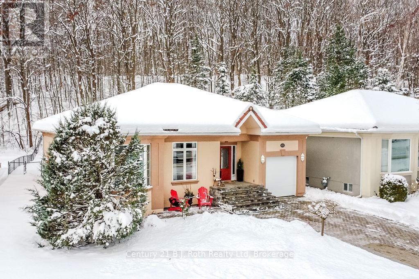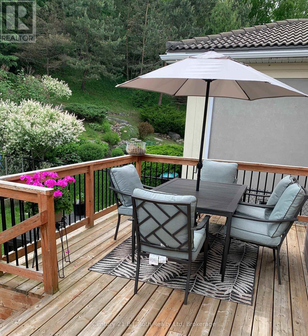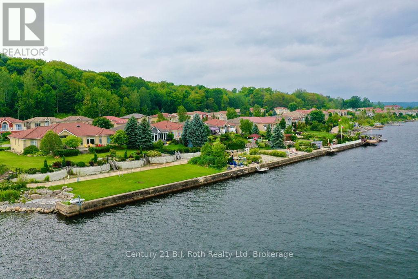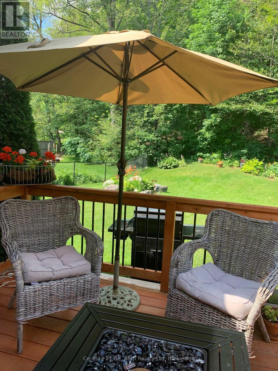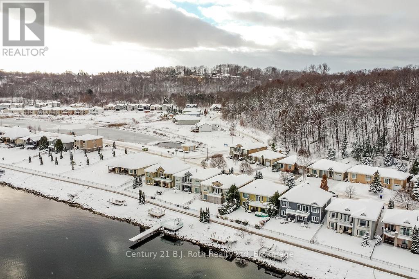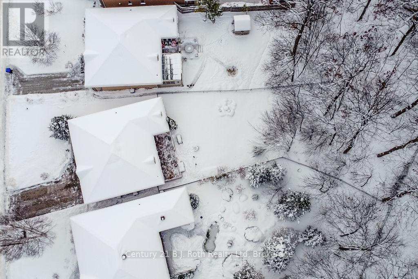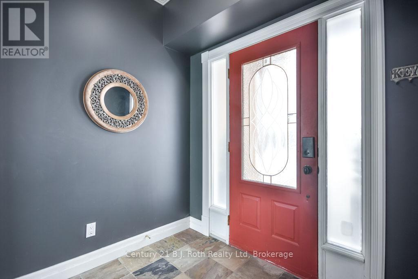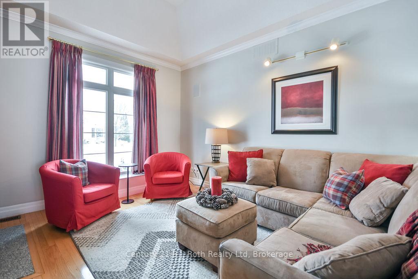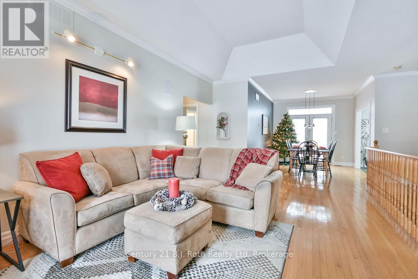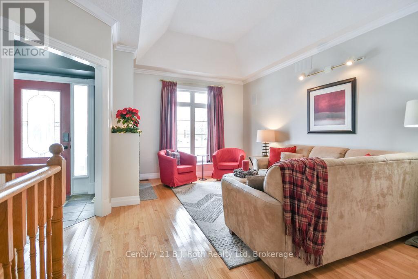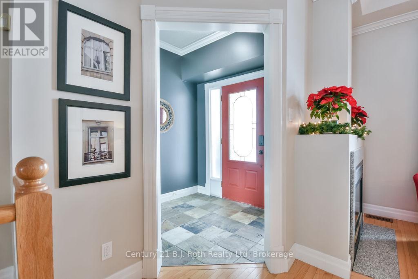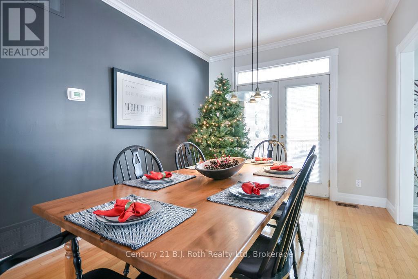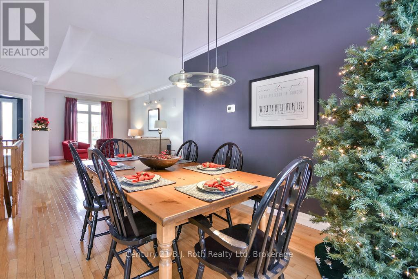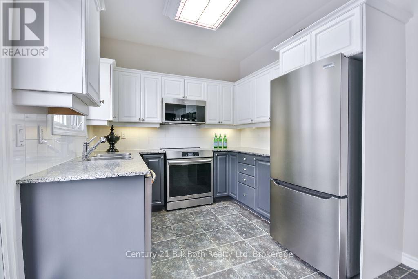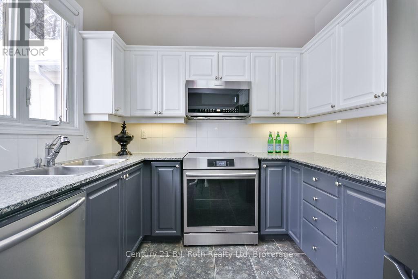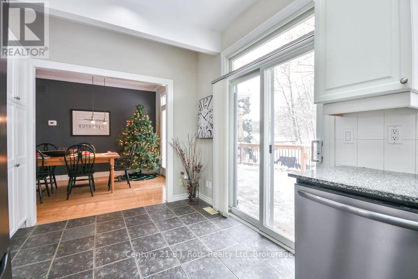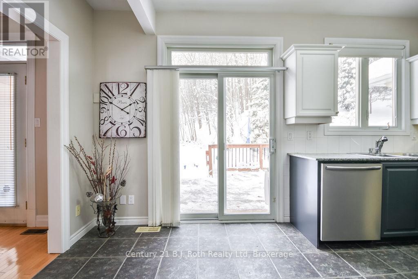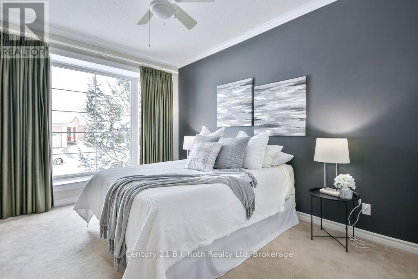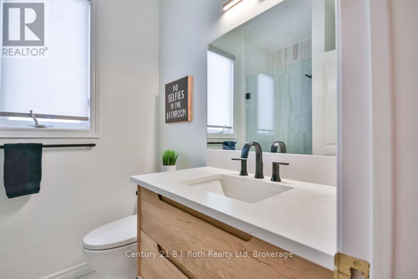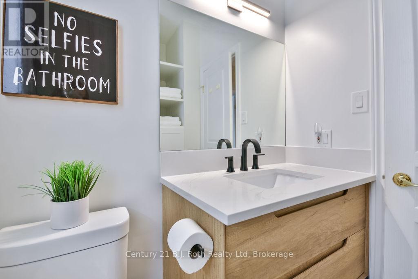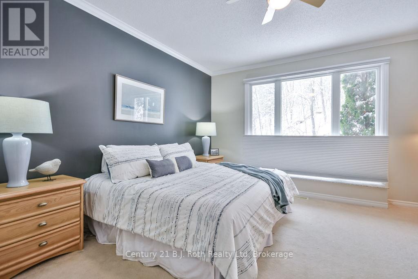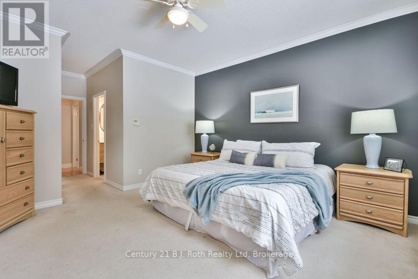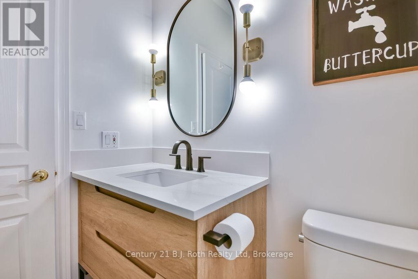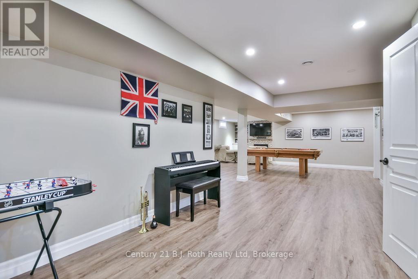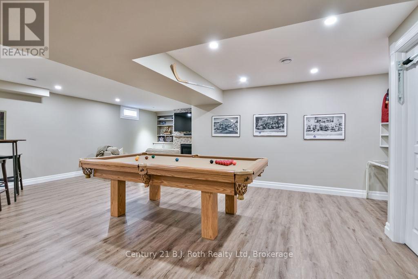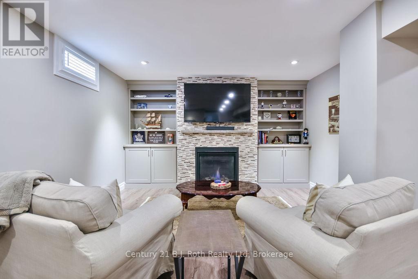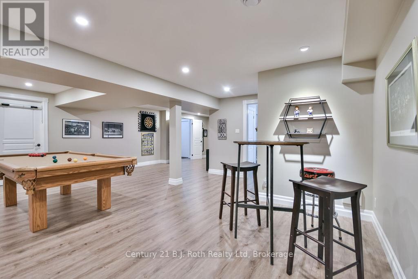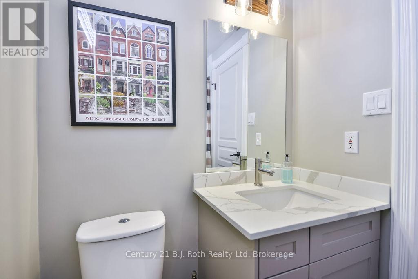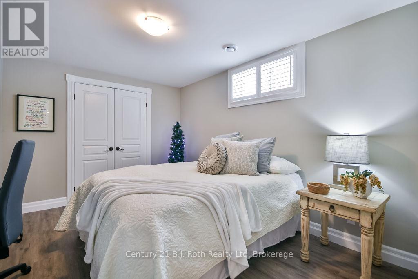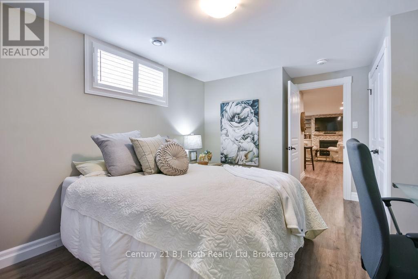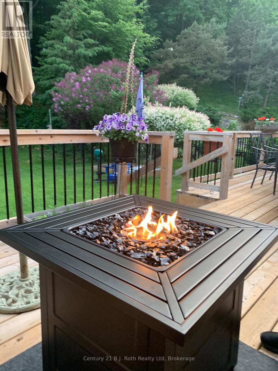502 Aberdeen Boulevard Midland, Ontario L4R 5L9
$899,900
Beautiful Bungalow in the Exclusive Waterfront Community of Tiffin on the Bay in Midland. This charming home is move-in-ready with $150K in renovations and upgrades! Impeccably maintained, with upgrades throughout, the home features 9ft high ceilings , large windows for natural light and modern finishes. The totally fenced-in backyard oasis includes a serene wooded area, large south-facing deck for dining and relaxing providing both tranquility and privacy. The custom designed lower level entertainment area is a spacious retreat complete with 2nd fireplace, games and media area, 3rd bedroom and plenty of storage. The primary suite has lovely views of the forest, new ensuite bath and walk-in closet. French doors in the dining room provide a walkout to a private deck. 2 large bedrooms up and 1 bedroom in the lower level can accommodate a family or space for guests. Located in a prime location with the Trans Canada Waterfront Trail just steps from your door, it offers endless opportunities for scenic walks and outdoor adventures. Upgrades include new main and primary bathrooms, upgraded kitchen with new SS appliances, new interlock double driveway, front porch and patio, new furnace, water heater and HRV. (id:44887)
Property Details
| MLS® Number | S11897009 |
| Property Type | Single Family |
| Community Name | Midland |
| EquipmentType | None |
| Features | Backs On Greenbelt |
| ParkingSpaceTotal | 5 |
| RentalEquipmentType | None |
| Structure | Patio(s), Deck |
Building
| BathroomTotal | 3 |
| BedroomsAboveGround | 2 |
| BedroomsBelowGround | 1 |
| BedroomsTotal | 3 |
| Amenities | Fireplace(s) |
| Appliances | Central Vacuum, Dishwasher, Dryer, Microwave, Refrigerator, Stove, Washer, Window Coverings |
| ArchitecturalStyle | Bungalow |
| BasementDevelopment | Finished |
| BasementType | Full (finished) |
| ConstructionStyleAttachment | Detached |
| CoolingType | Central Air Conditioning |
| ExteriorFinish | Stucco |
| FireProtection | Smoke Detectors |
| FireplacePresent | Yes |
| FireplaceTotal | 2 |
| FoundationType | Block |
| HeatingFuel | Natural Gas |
| HeatingType | Forced Air |
| StoriesTotal | 1 |
| SizeInterior | 1099.9909 - 1499.9875 Sqft |
| Type | House |
| UtilityWater | Municipal Water |
Parking
| Attached Garage |
Land
| AccessType | Year-round Access |
| Acreage | No |
| LandscapeFeatures | Landscaped |
| Sewer | Sanitary Sewer |
| SizeDepth | 187 Ft ,6 In |
| SizeFrontage | 68 Ft ,1 In |
| SizeIrregular | 68.1 X 187.5 Ft |
| SizeTotalText | 68.1 X 187.5 Ft |
| ZoningDescription | Rs2 |
Rooms
| Level | Type | Length | Width | Dimensions |
|---|---|---|---|---|
| Lower Level | Bathroom | 2.28 m | 1.51 m | 2.28 m x 1.51 m |
| Lower Level | Recreational, Games Room | 13.04 m | 7.36 m | 13.04 m x 7.36 m |
| Lower Level | Bedroom 3 | 4.54 m | 3.57 m | 4.54 m x 3.57 m |
| Main Level | Living Room | 6.23 m | 4.34 m | 6.23 m x 4.34 m |
| Main Level | Dining Room | 4.15 m | 3.86 m | 4.15 m x 3.86 m |
| Main Level | Kitchen | 4.81 m | 2.77 m | 4.81 m x 2.77 m |
| Main Level | Primary Bedroom | 4.28 m | 4.45 m | 4.28 m x 4.45 m |
| Main Level | Bedroom 2 | 4.66 m | 3.34 m | 4.66 m x 3.34 m |
| Main Level | Laundry Room | 3.99 m | 1.72 m | 3.99 m x 1.72 m |
| Main Level | Bathroom | 2.27 m | 1.84 m | 2.27 m x 1.84 m |
| Main Level | Bathroom | 2.38 m | 1.84 m | 2.38 m x 1.84 m |
Utilities
| Cable | Installed |
| Sewer | Installed |
https://www.realtor.ca/real-estate/27746800/502-aberdeen-boulevard-midland-midland
Interested?
Contact us for more information
Linda Walsh
Broker
248 First St
Midland, Ontario L4R 0A8

